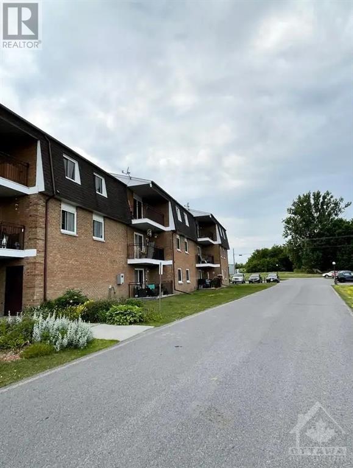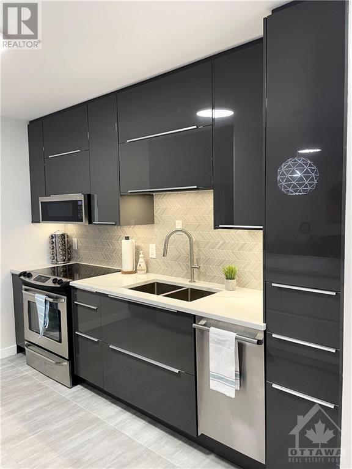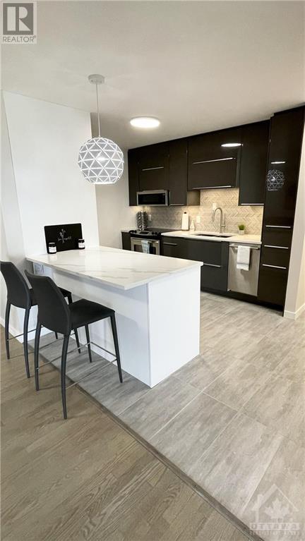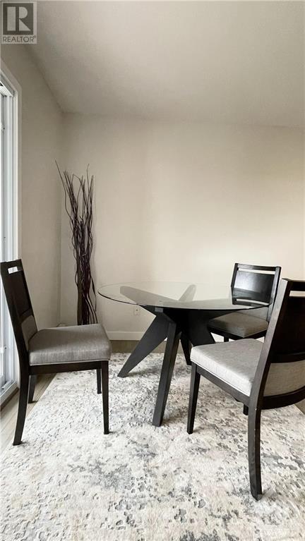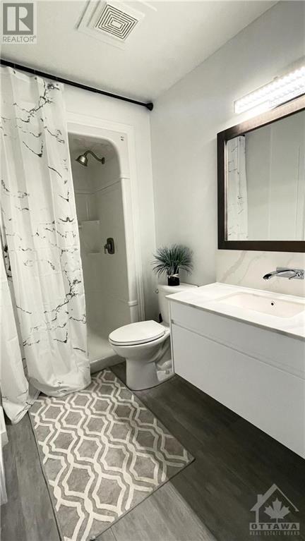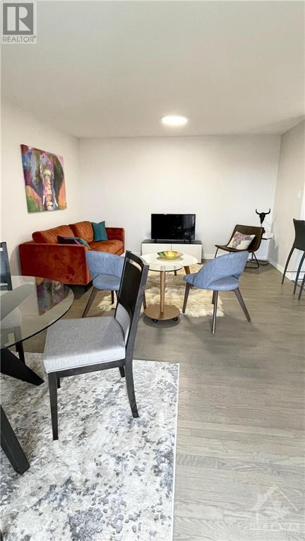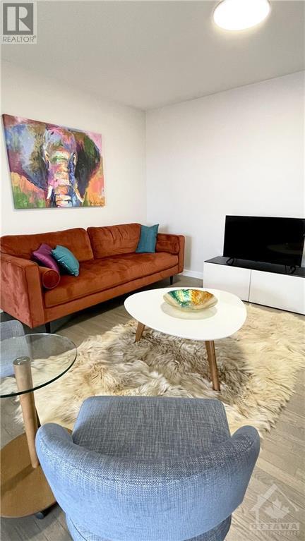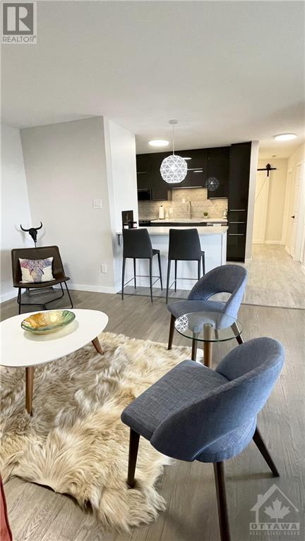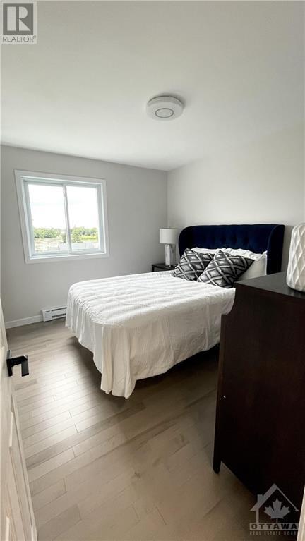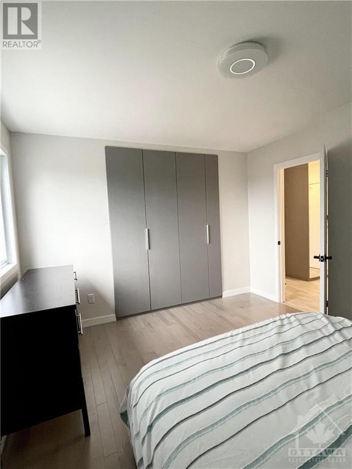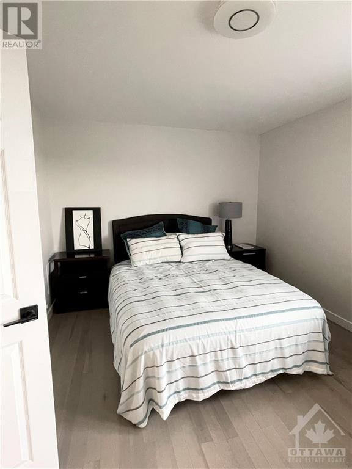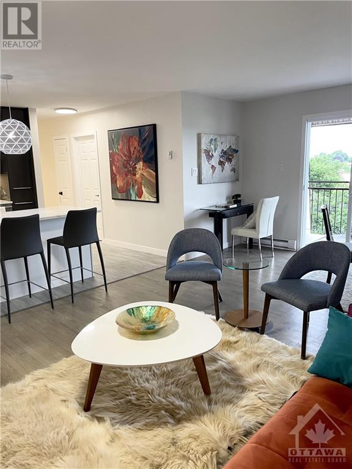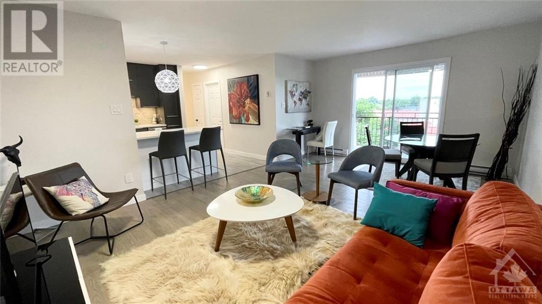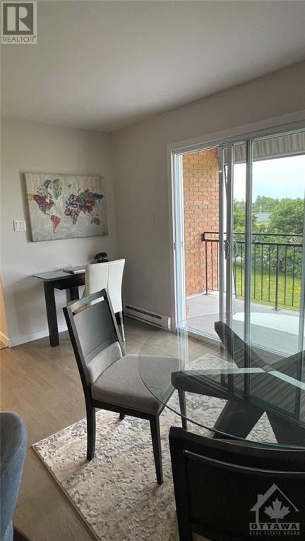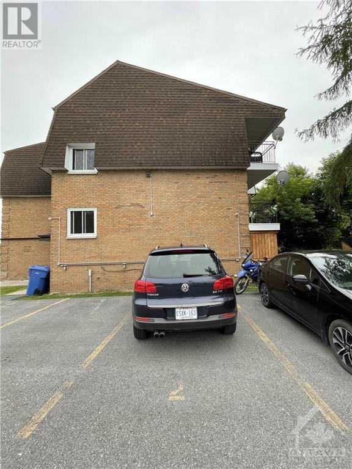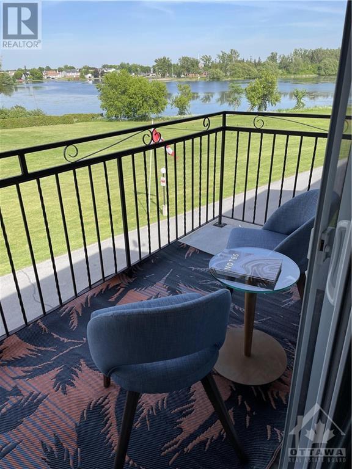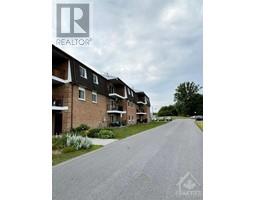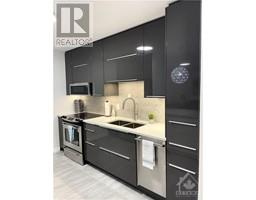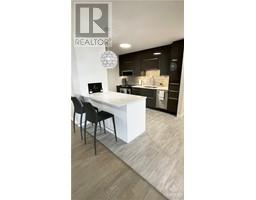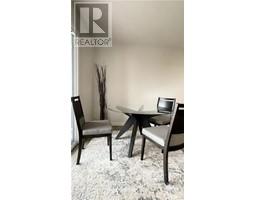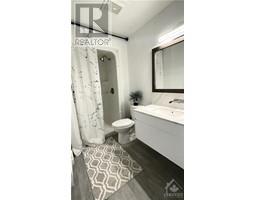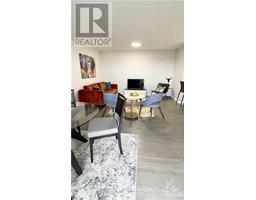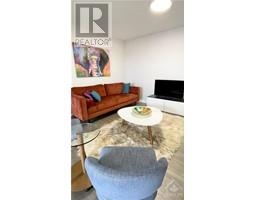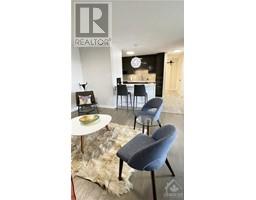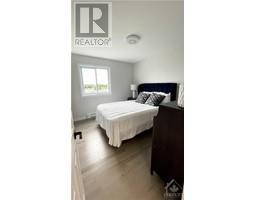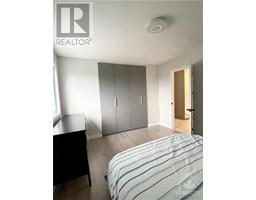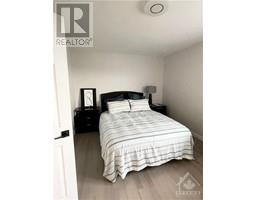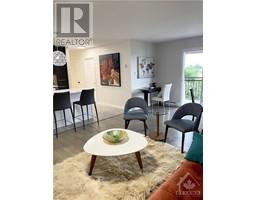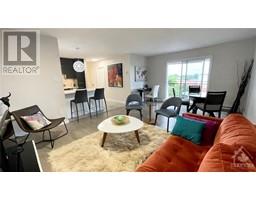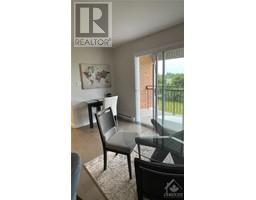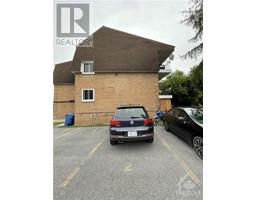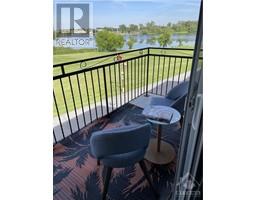220 Kenyon Street W Unit#303 Alexandria, Ontario K0C 1A0
$236,999Maintenance, Landscaping, Property Management, Waste Removal, Other, See Remarks, Reserve Fund Contributions
$222 Monthly
Maintenance, Landscaping, Property Management, Waste Removal, Other, See Remarks, Reserve Fund Contributions
$222 MonthlyAffordorable living with brilliant water views and shared dock to the water at Alexandria Island Park. Enjoy community living in the quaint town of Alexandria. A few minutes walk to downtown Alexandria & one hour drive to either Montreal or Ottawa. Perfect place to telework with high speed internet. The fully renovated top to bottom condo boasts a stylish & modern open concept living & dining area layout. The condo also features top-quality materials and custom fit wardrobes. The newly renovated open-concept kitchen with quartz contertops overlooks the Living/Dining Room area as well as the balcony where you can enjoy views of the sunrise, Alexandria Island Park & water views of Mill Pond. The condo is conveniently located by the Glengarry Memorial Hospital and is walking distance to many amenities including Via Rail Train Station, arena, curling club, recreation sports dome with walking track. Immediate possession available. (id:35885)
Property Details
| MLS® Number | 1403911 |
| Property Type | Single Family |
| Neigbourhood | Alexandria |
| Amenities Near By | Recreation Nearby, Shopping, Water Nearby |
| Communication Type | Internet Access |
| Community Features | Pets Allowed With Restrictions |
| Features | Park Setting |
| Parking Space Total | 1 |
Building
| Bathroom Total | 1 |
| Bedrooms Above Ground | 2 |
| Bedrooms Total | 2 |
| Amenities | Laundry Facility |
| Appliances | Refrigerator, Stove |
| Basement Development | Not Applicable |
| Basement Type | See Remarks (not Applicable) |
| Constructed Date | 1978 |
| Cooling Type | None |
| Exterior Finish | Brick |
| Flooring Type | Hardwood, Ceramic |
| Foundation Type | Poured Concrete |
| Heating Fuel | Electric |
| Heating Type | Baseboard Heaters |
| Stories Total | 3 |
| Type | Apartment |
| Utility Water | Municipal Water |
Parking
| Surfaced | |
| Visitor Parking |
Land
| Acreage | No |
| Land Amenities | Recreation Nearby, Shopping, Water Nearby |
| Sewer | Municipal Sewage System |
| Zoning Description | R4 |
Rooms
| Level | Type | Length | Width | Dimensions |
|---|---|---|---|---|
| Main Level | Living Room/dining Room | 19'2" x 13'0" | ||
| Main Level | Kitchen | 11'1" x 10'7" | ||
| Main Level | Primary Bedroom | 13'0" x 11'1" | ||
| Main Level | Bedroom | 11'0" x 9'6" | ||
| Main Level | 4pc Bathroom | 9'0" x 5'0" | ||
| Main Level | Foyer | 6'7" x 4'7" | ||
| Main Level | Storage | 9'0" x 2'9" |
https://www.realtor.ca/real-estate/27213911/220-kenyon-street-w-unit303-alexandria-alexandria
Interested?
Contact us for more information

