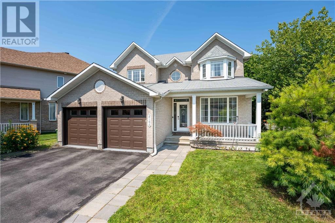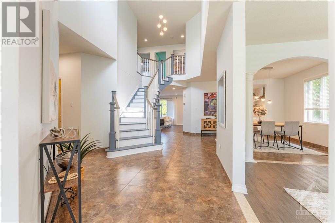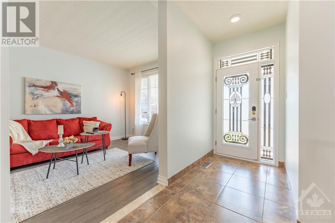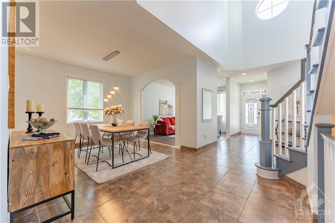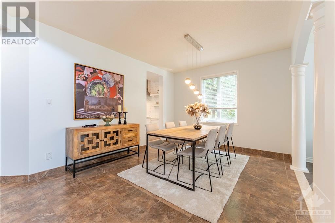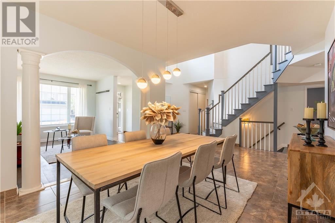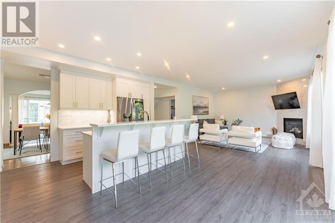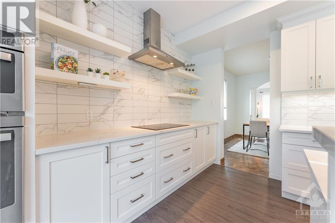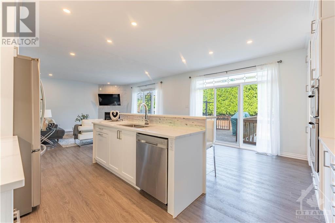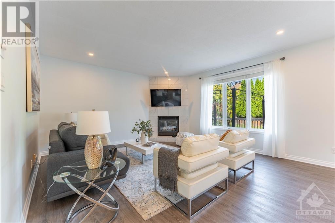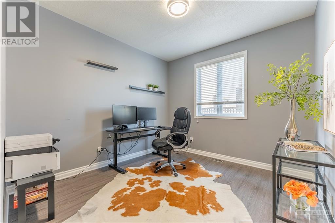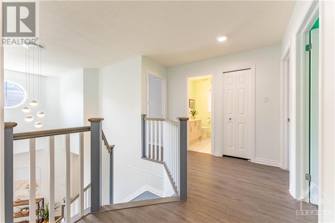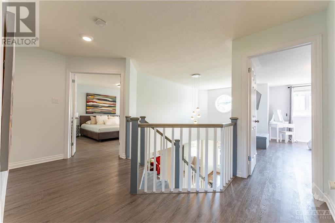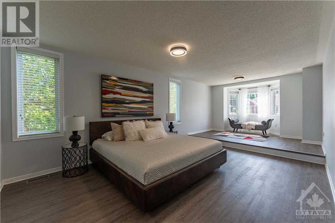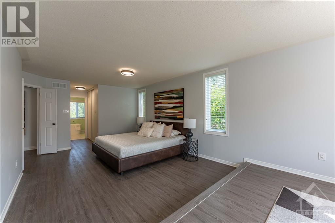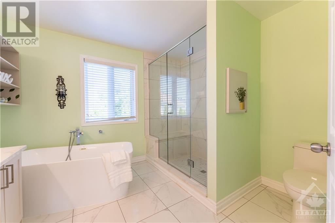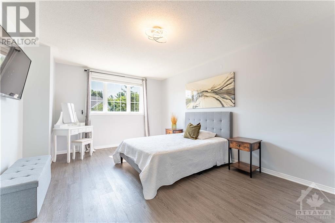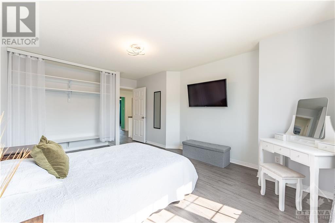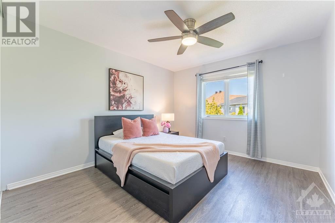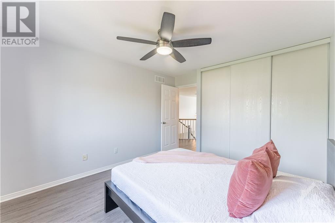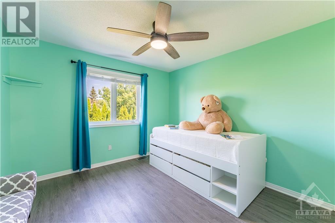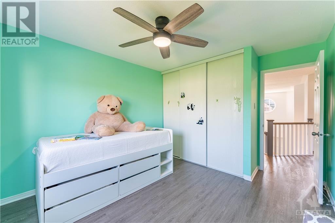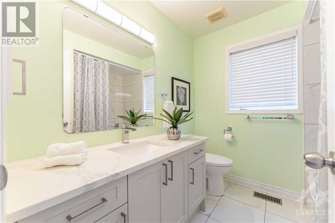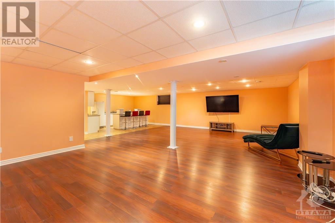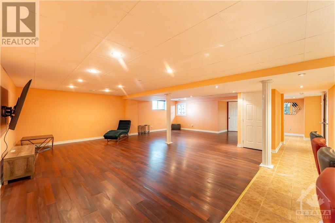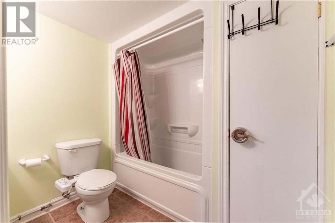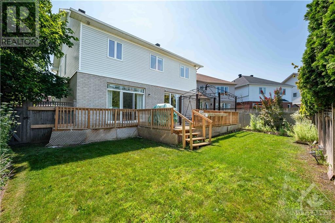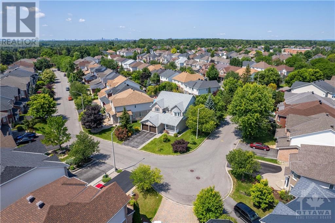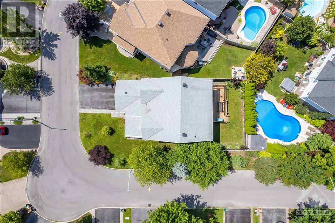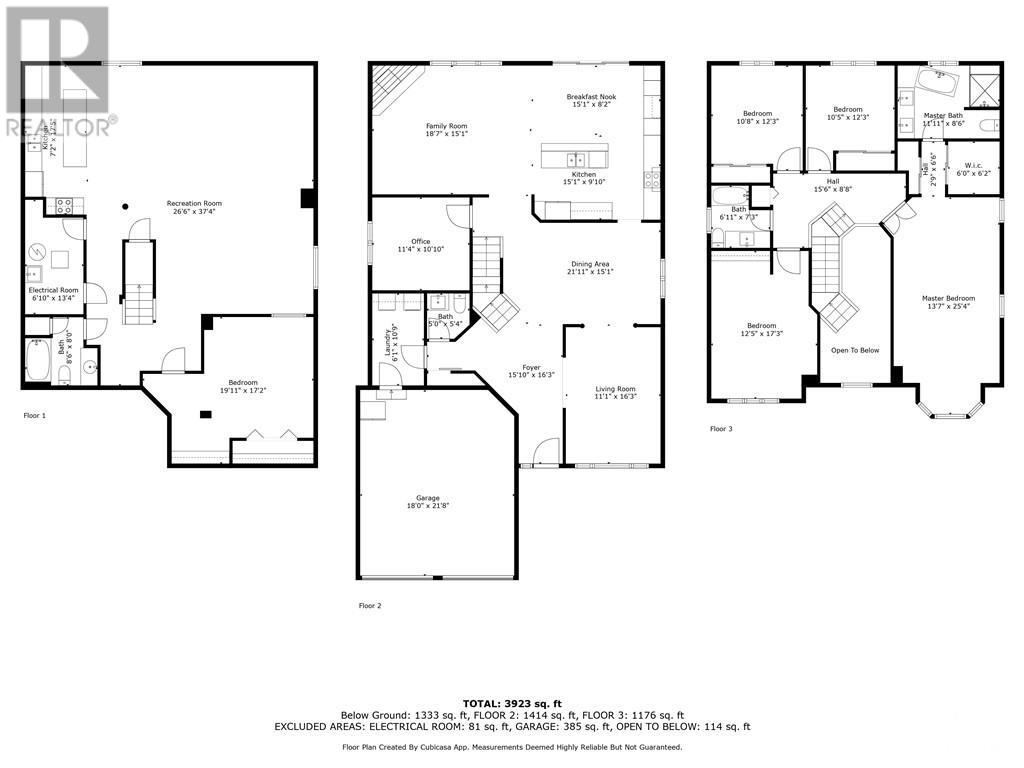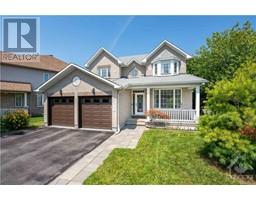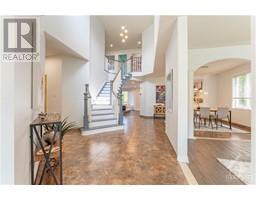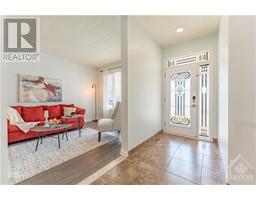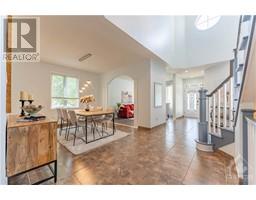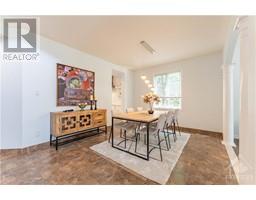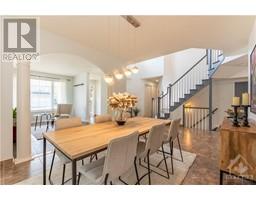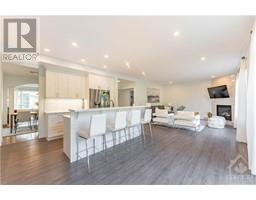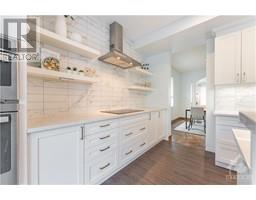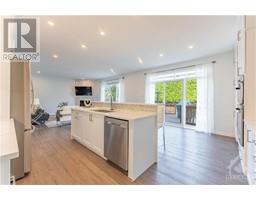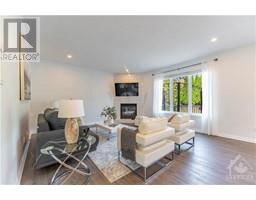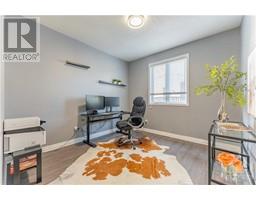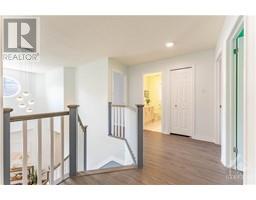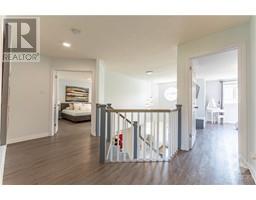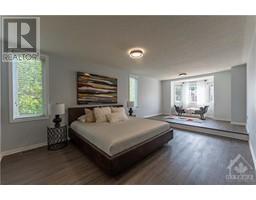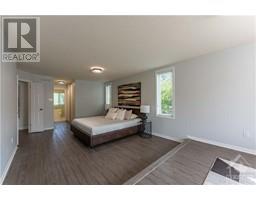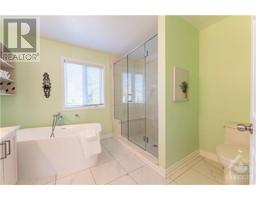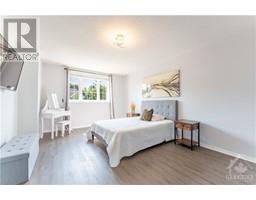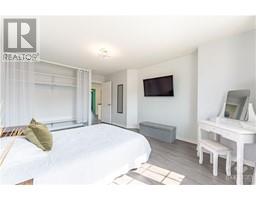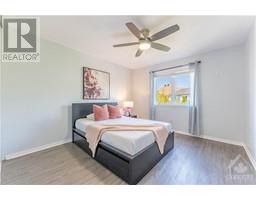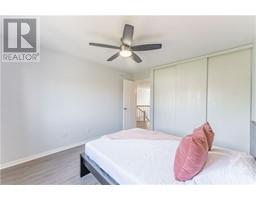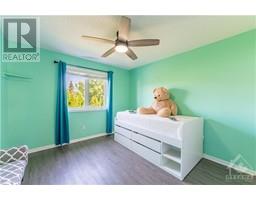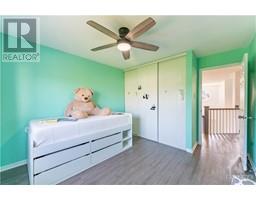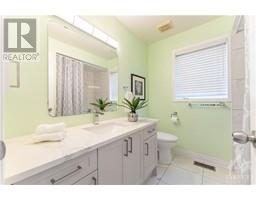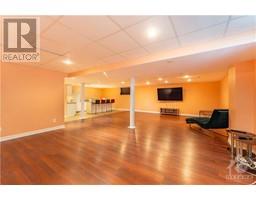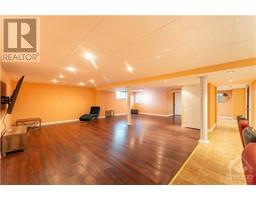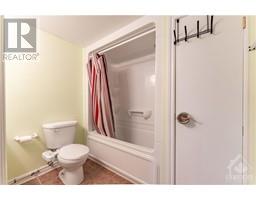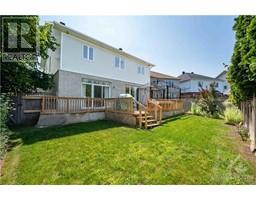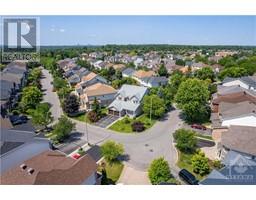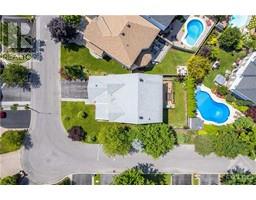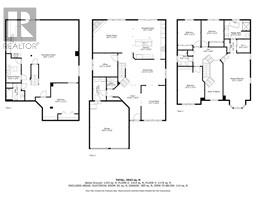4 Bedroom
4 Bathroom
Fireplace
Central Air Conditioning
Forced Air
$974,900
Welcome to 2144 Blue Willow cres. This beautifully updated 4 bedroom home offers plenty of space, updated floors, bathrooms, kitchen, and appliances. As you enter the home, you are welcomed with a grand spacious foyer and living room, located on the front of the home and adjacent main floor den next to the dining room. The large dining room, located between the living room and new kitchen is perfect for hosting dinner parties. The bright updated kitchen flows with quartz countertops and stainless steel appliances. The open concept kitchen and family room are spacious and feature a modern gas fireplace for the cold winter nights. The second floor boasts 4 large bedrooms including the oversized primary bedroom, walk-in closet and updated 4 piece ensuite with soaker tub. The open finished basement offers plenty of space for a home gym, movie room and also features a full second kitchen, 4-piece bathroom and basement office. 24 hour irrevocable. (id:35885)
Property Details
|
MLS® Number
|
1404033 |
|
Property Type
|
Single Family |
|
Neigbourhood
|
Chapel Hill South |
|
Amenities Near By
|
Public Transit, Recreation Nearby |
|
Communication Type
|
Internet Access |
|
Community Features
|
Family Oriented |
|
Features
|
Gazebo, Automatic Garage Door Opener |
|
Parking Space Total
|
4 |
Building
|
Bathroom Total
|
4 |
|
Bedrooms Above Ground
|
4 |
|
Bedrooms Total
|
4 |
|
Appliances
|
Refrigerator, Dishwasher, Dryer, Hood Fan, Stove, Washer, Blinds |
|
Basement Development
|
Finished |
|
Basement Type
|
Full (finished) |
|
Constructed Date
|
2002 |
|
Construction Style Attachment
|
Detached |
|
Cooling Type
|
Central Air Conditioning |
|
Exterior Finish
|
Brick, Siding |
|
Fireplace Present
|
Yes |
|
Fireplace Total
|
1 |
|
Fixture
|
Drapes/window Coverings |
|
Flooring Type
|
Tile, Vinyl |
|
Foundation Type
|
Poured Concrete |
|
Half Bath Total
|
1 |
|
Heating Fuel
|
Natural Gas |
|
Heating Type
|
Forced Air |
|
Stories Total
|
2 |
|
Type
|
House |
|
Utility Water
|
Municipal Water |
Parking
Land
|
Acreage
|
No |
|
Land Amenities
|
Public Transit, Recreation Nearby |
|
Sewer
|
Municipal Sewage System |
|
Size Frontage
|
53 Ft ,10 In |
|
Size Irregular
|
53.83 Ft X 0 Ft (irregular Lot) |
|
Size Total Text
|
53.83 Ft X 0 Ft (irregular Lot) |
|
Zoning Description
|
R1w |
Rooms
| Level |
Type |
Length |
Width |
Dimensions |
|
Second Level |
Primary Bedroom |
|
|
25'4" x 11'11" |
|
Second Level |
Other |
|
|
6'0" x 5'4" |
|
Second Level |
4pc Ensuite Bath |
|
|
10'10" x 9'5" |
|
Second Level |
Bedroom |
|
|
17'2" x 12'0" |
|
Second Level |
Bedroom |
|
|
12'9" x 10'11" |
|
Second Level |
Bedroom |
|
|
12'9" x 10'7" |
|
Second Level |
4pc Bathroom |
|
|
7'4" x 6'5" |
|
Basement |
Recreation Room |
|
|
28'5" x 21'5" |
|
Basement |
Kitchen |
|
|
15'8" x 11'0" |
|
Basement |
4pc Bathroom |
|
|
7'0" x 6'2" |
|
Basement |
Storage |
|
|
14'10" x 13'10" |
|
Main Level |
Foyer |
|
|
6'0" x 4'6" |
|
Main Level |
Living Room |
|
|
15'6" x 10'8" |
|
Main Level |
Dining Room |
|
|
13'5" x 11'7" |
|
Main Level |
Family Room |
|
|
14'10" x 13'2" |
|
Main Level |
Kitchen |
|
|
17'0" x 15'0" |
|
Main Level |
Den |
|
|
10'9" x 10'3" |
|
Main Level |
2pc Bathroom |
|
|
5'4" x 4'6" |
|
Main Level |
Laundry Room |
|
|
10'2" x 5'4" |
https://www.realtor.ca/real-estate/27214374/2144-blue-willow-crescent-ottawa-chapel-hill-south

