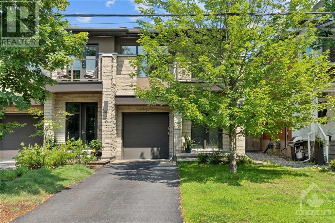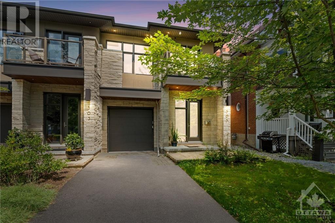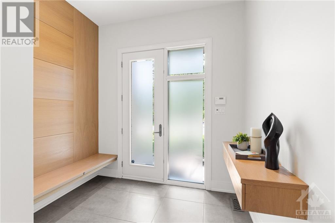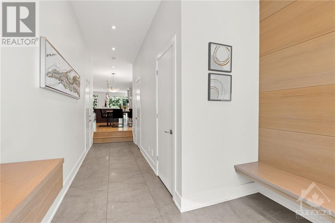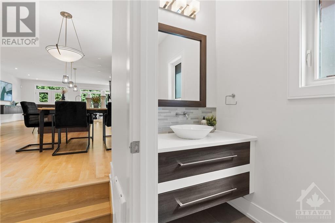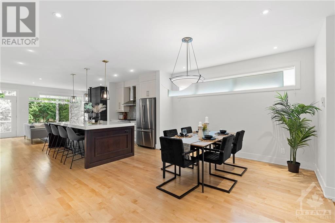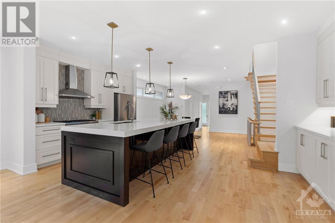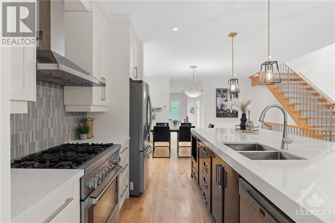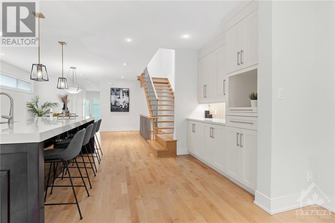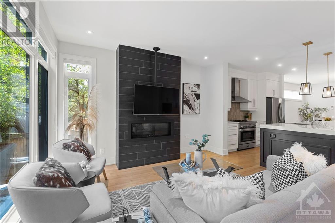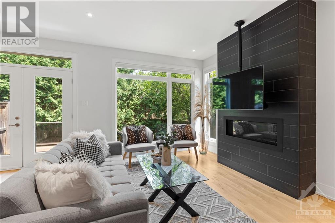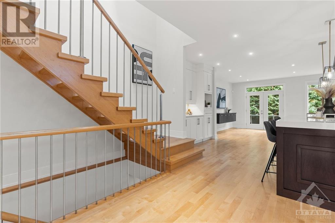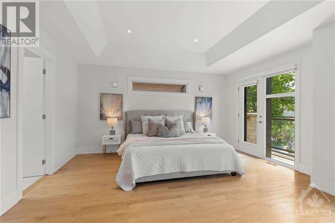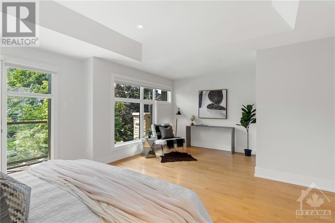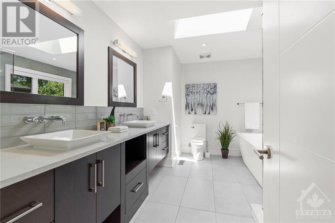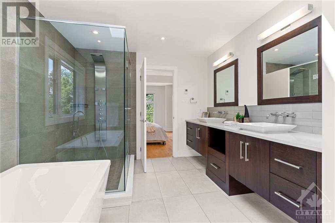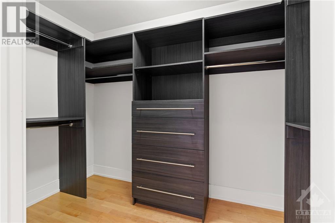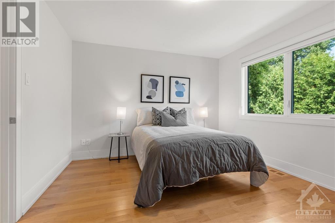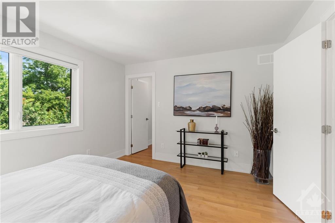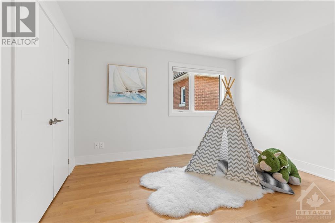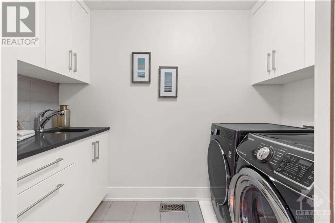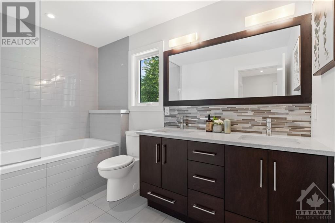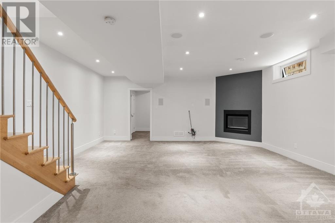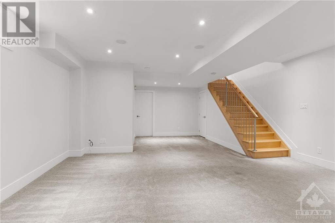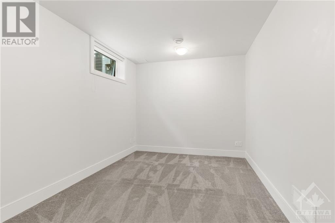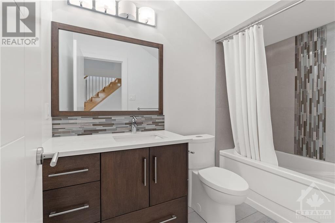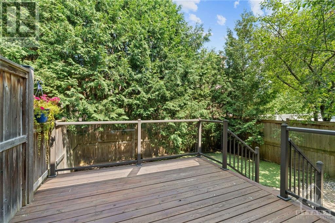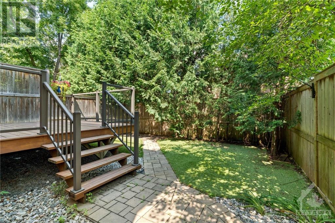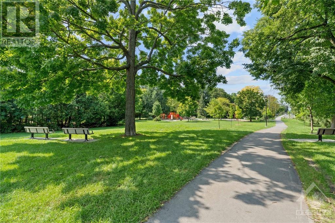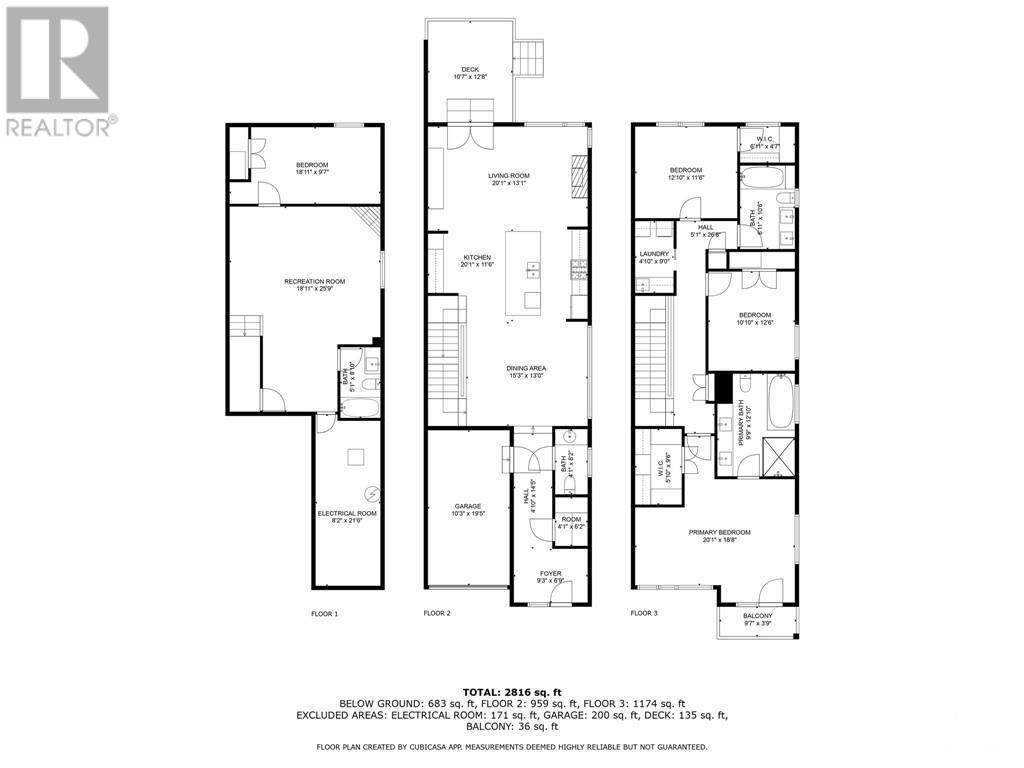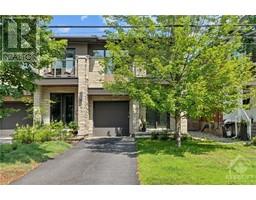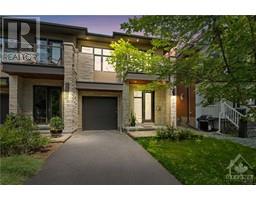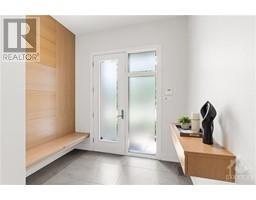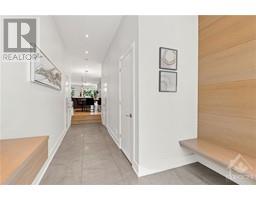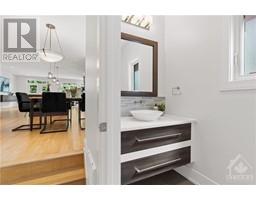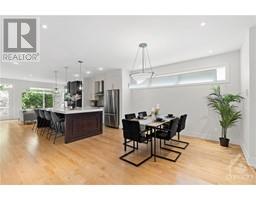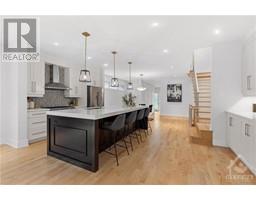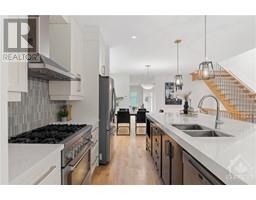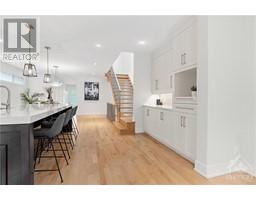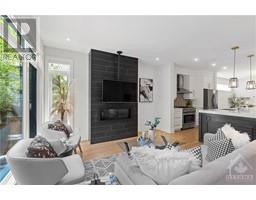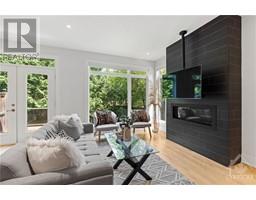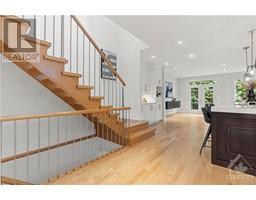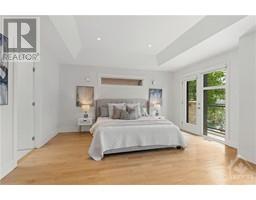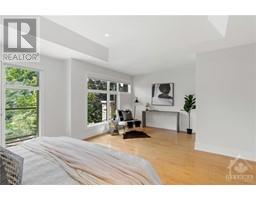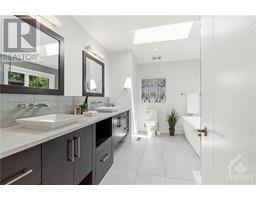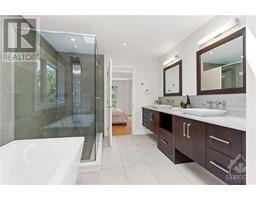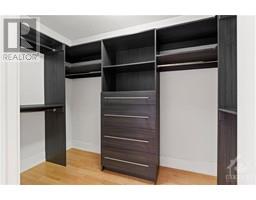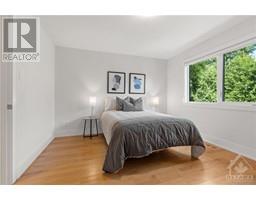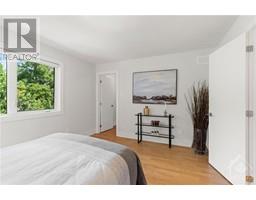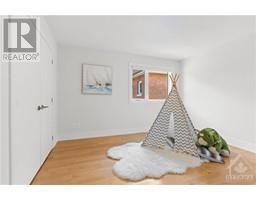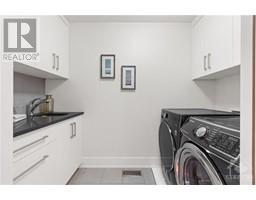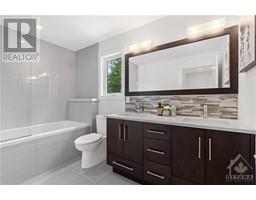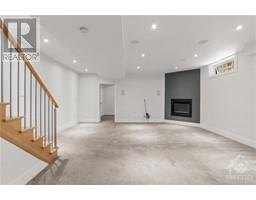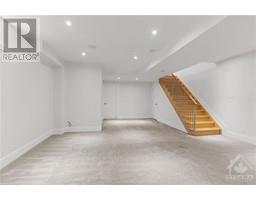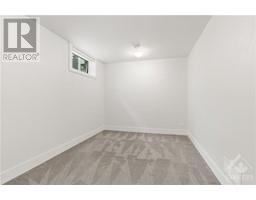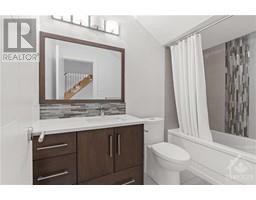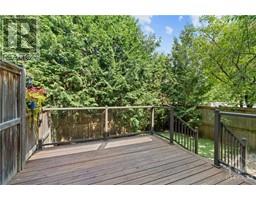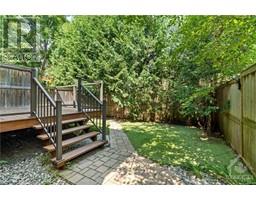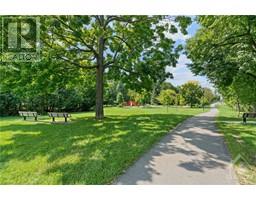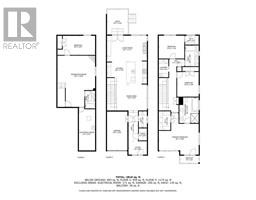4 Bedroom
4 Bathroom
Central Air Conditioning
Forced Air
$1,499,900
Nestled on a quiet tree-lined street in the heart of Westboro, this home is the epitome of true quality, style and functionality. Featuring soaring 9' ceilings and a chef’s dream kitchen w. custom oversized island & storage on both sides. Perfect for relaxing & entertaining, the family room features a stunning fireplace wall and looks out onto your private, maintenance-free backyard oasis. Upstairs, you'll find a bright & airy primary retreat w. a balcony perfect for sipping your morning coffee, walk-in closet & luxury ensuite w. heated tiles, stand alone tub & glass shower. Two additional bedrooms, large bath, laundry rom & skylights complete this floor. Fully finished basement features a versatile rec room w. surround sound, fireplace and an additional bedroom and bath. Steps from parks, the best schools, grocery stores and the shops in Westboro Village, live the best of both worlds in your private haven while enjoying the vibrancy of all that Westboro has to offer at your doorstep. (id:35885)
Property Details
|
MLS® Number
|
1404244 |
|
Property Type
|
Single Family |
|
Neigbourhood
|
Westboro |
|
Amenities Near By
|
Public Transit, Recreation Nearby, Shopping |
|
Community Features
|
Family Oriented |
|
Features
|
Balcony, Automatic Garage Door Opener |
|
Parking Space Total
|
3 |
|
Structure
|
Deck |
Building
|
Bathroom Total
|
4 |
|
Bedrooms Above Ground
|
3 |
|
Bedrooms Below Ground
|
1 |
|
Bedrooms Total
|
4 |
|
Appliances
|
Refrigerator, Dishwasher, Dryer, Hood Fan, Microwave, Stove, Washer, Alarm System, Blinds |
|
Basement Development
|
Finished |
|
Basement Type
|
Full (finished) |
|
Constructed Date
|
2014 |
|
Construction Style Attachment
|
Semi-detached |
|
Cooling Type
|
Central Air Conditioning |
|
Exterior Finish
|
Stone, Stucco |
|
Fire Protection
|
Smoke Detectors |
|
Flooring Type
|
Wall-to-wall Carpet, Hardwood, Tile |
|
Foundation Type
|
Poured Concrete |
|
Half Bath Total
|
1 |
|
Heating Fuel
|
Natural Gas |
|
Heating Type
|
Forced Air |
|
Stories Total
|
2 |
|
Type
|
House |
|
Utility Water
|
Municipal Water |
Parking
|
Attached Garage
|
|
|
Inside Entry
|
|
Land
|
Acreage
|
No |
|
Fence Type
|
Fenced Yard |
|
Land Amenities
|
Public Transit, Recreation Nearby, Shopping |
|
Sewer
|
Municipal Sewage System |
|
Size Depth
|
105 Ft ,11 In |
|
Size Frontage
|
25 Ft |
|
Size Irregular
|
25 Ft X 105.91 Ft |
|
Size Total Text
|
25 Ft X 105.91 Ft |
|
Zoning Description
|
Residential |
Rooms
| Level |
Type |
Length |
Width |
Dimensions |
|
Second Level |
Primary Bedroom |
|
|
19'9" x 14'10" |
|
Second Level |
Bedroom |
|
|
12'10" x 11'6" |
|
Second Level |
Bedroom |
|
|
12'5" x 10'7" |
|
Second Level |
5pc Ensuite Bath |
|
|
12'7" x 9'9" |
|
Second Level |
4pc Bathroom |
|
|
10'7" x 6'5" |
|
Second Level |
Laundry Room |
|
|
9'1" x 5'1" |
|
Basement |
Recreation Room |
|
|
25'9" x 18'11" |
|
Basement |
Bedroom |
|
|
16'11" x 9'8" |
|
Basement |
3pc Bathroom |
|
|
8'10" x 4'10" |
|
Main Level |
Living Room |
|
|
19'7" x 13'0" |
|
Main Level |
Dining Room |
|
|
15'8" x 12'8" |
|
Main Level |
Kitchen |
|
|
19'7" x 10'9" |
https://www.realtor.ca/real-estate/27215076/505-tweedsmuir-avenue-ottawa-westboro

