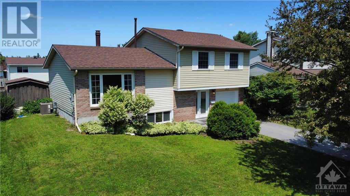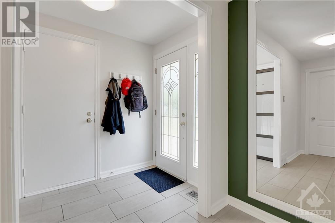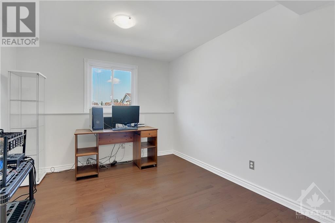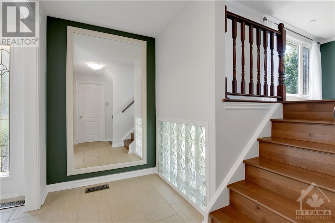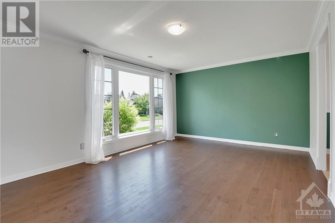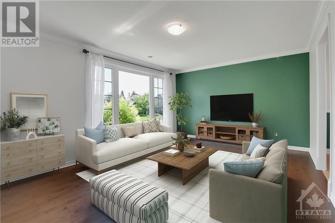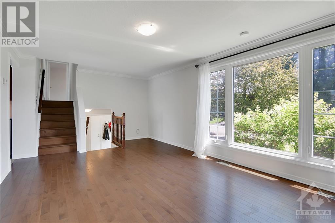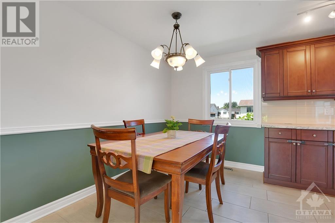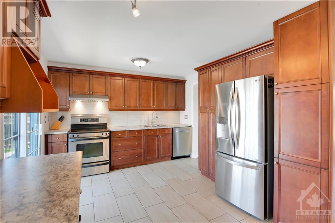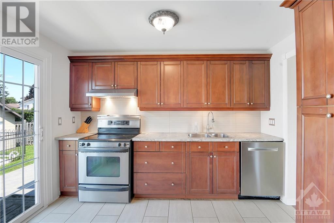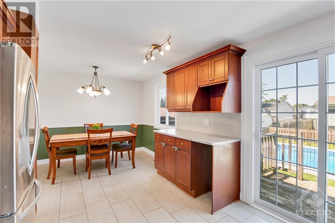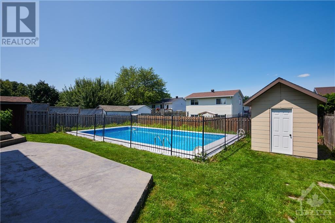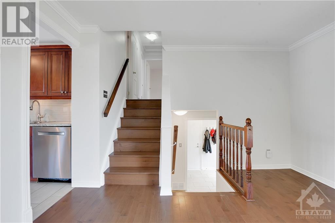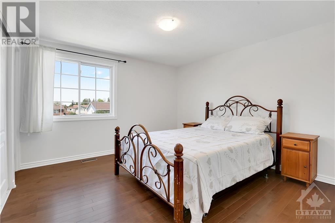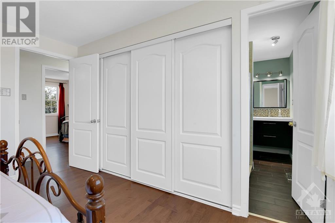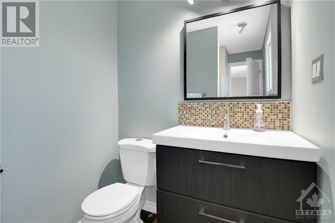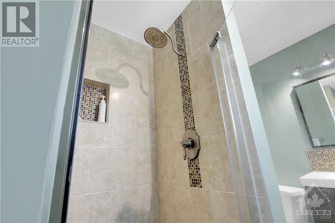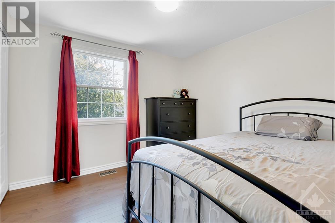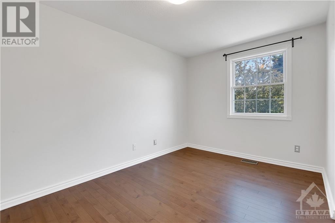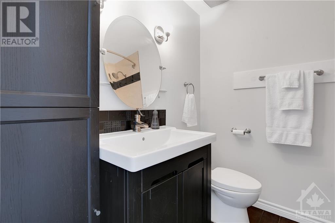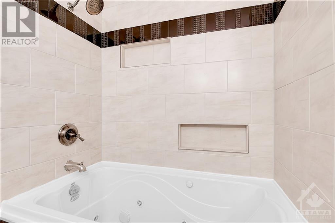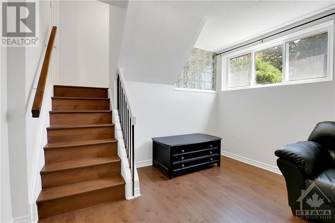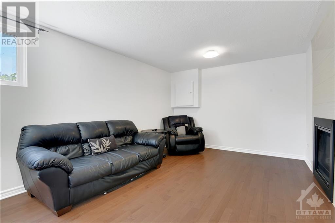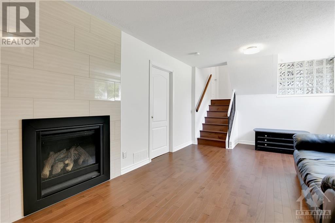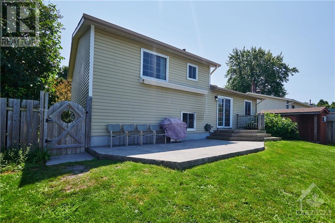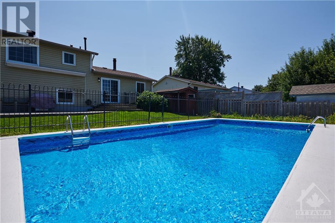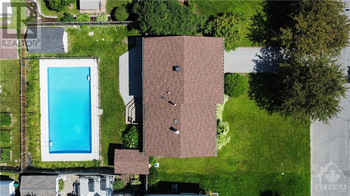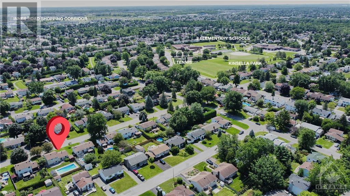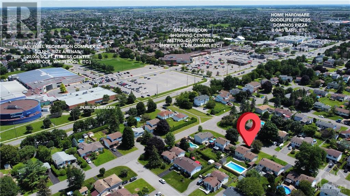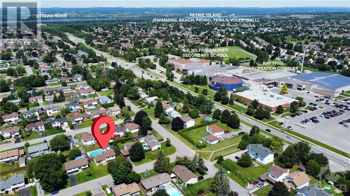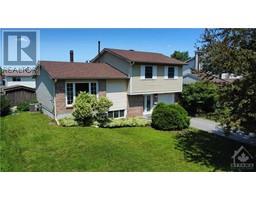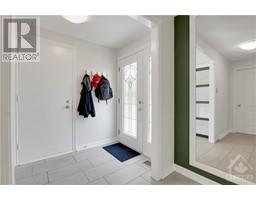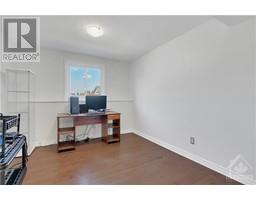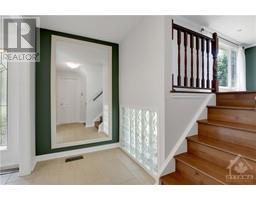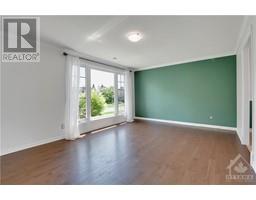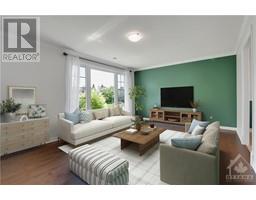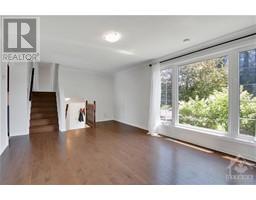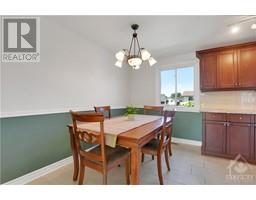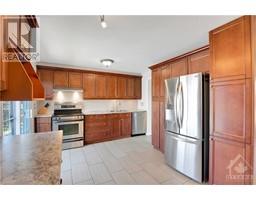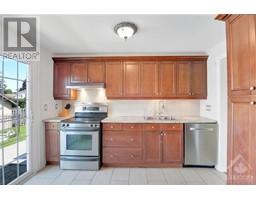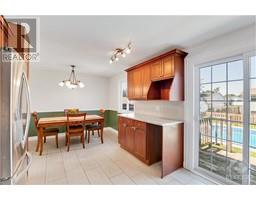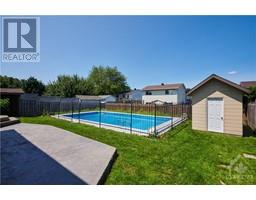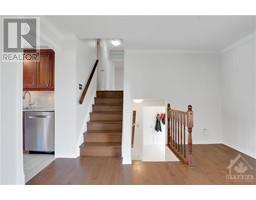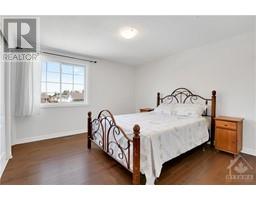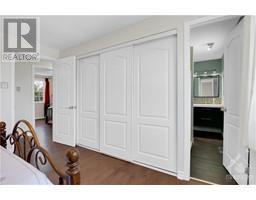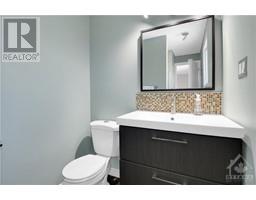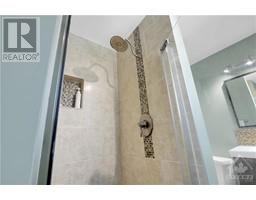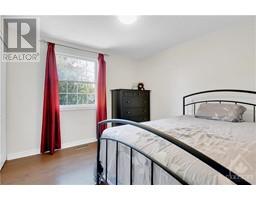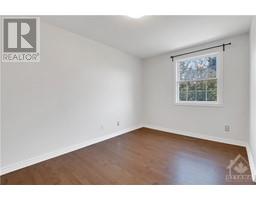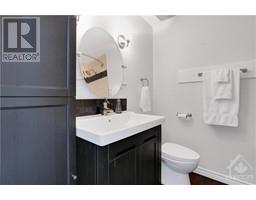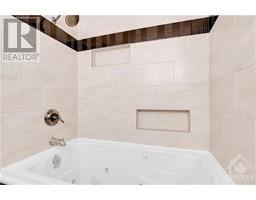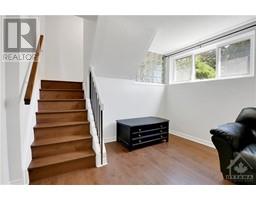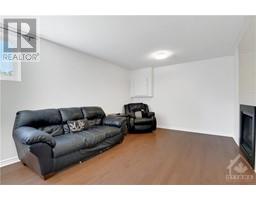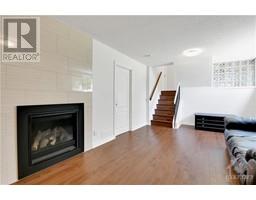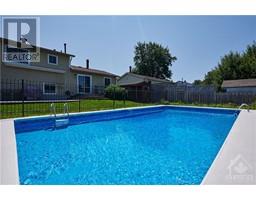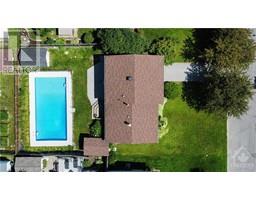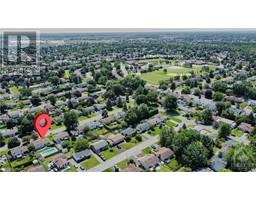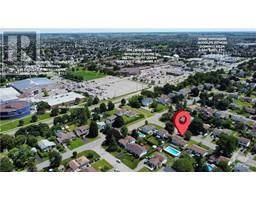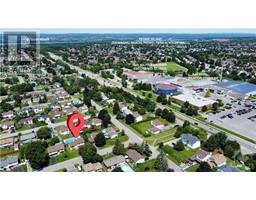383 Granada Drive Ottawa, Ontario K1E 2G3
$684,900
Great location for a family home on a quiet street. FEATURES | spacious entry, segregated bedroom or office upon entry, hardwood flooring, freshly painted, abundant natural light, family room in basement, 36ft. in-ground pool. LAYOUT | Upon entry; roomy foyer, segregated bedroom currently used as an office and access to garage. 6 steps up to principal living level with bright, spacious living room, dining room and kitchen which boasts stainless steel appliances, plenty of work & storage space, patio door to backyard patio and pool. 7 steps up to main full bathroom, primary bedroom enjoying a large closet & en-suite with stand alone shower with rain head and 2 additional generous secondary bedrooms. Finished basement offers the family room with a large window and gas fireplace, laundry & storage room. LOCATION | steps to schools, parks, Ray Friel Sports Complex with ice rinks & pool, tennis courts, shopping, restaurants. Close to Innes Rd. shopping corridor. Easy access to highway. (id:35885)
Open House
This property has open houses!
2:00 pm
Ends at:4:00 pm
By Lee Beauregard
Property Details
| MLS® Number | 1398796 |
| Property Type | Single Family |
| Neigbourhood | Queenswood Heights |
| Amenities Near By | Public Transit, Recreation Nearby, Shopping |
| Community Features | Family Oriented |
| Features | Automatic Garage Door Opener |
| Parking Space Total | 3 |
| Pool Type | Inground Pool |
| Storage Type | Storage Shed |
Building
| Bathroom Total | 2 |
| Bedrooms Above Ground | 4 |
| Bedrooms Total | 4 |
| Appliances | Refrigerator, Dishwasher, Dryer, Freezer, Stove, Washer, Blinds |
| Basement Development | Finished |
| Basement Type | Full (finished) |
| Constructed Date | 1979 |
| Construction Style Attachment | Detached |
| Cooling Type | Central Air Conditioning |
| Exterior Finish | Siding |
| Fireplace Present | Yes |
| Fireplace Total | 1 |
| Fixture | Drapes/window Coverings |
| Flooring Type | Hardwood, Tile |
| Foundation Type | Poured Concrete |
| Heating Fuel | Natural Gas |
| Heating Type | Forced Air |
| Type | House |
| Utility Water | Municipal Water |
Parking
| Attached Garage | |
| Inside Entry |
Land
| Acreage | No |
| Fence Type | Fenced Yard |
| Land Amenities | Public Transit, Recreation Nearby, Shopping |
| Sewer | Municipal Sewage System |
| Size Depth | 99 Ft |
| Size Frontage | 59 Ft |
| Size Irregular | 59 Ft X 99 Ft |
| Size Total Text | 59 Ft X 99 Ft |
| Zoning Description | Residential |
Rooms
| Level | Type | Length | Width | Dimensions |
|---|---|---|---|---|
| Second Level | Primary Bedroom | 11'8" x 11'11" | ||
| Second Level | 3pc Ensuite Bath | 5'1" x 9'3" | ||
| Second Level | Bedroom | 8'6" x 13'1" | ||
| Second Level | Full Bathroom | 6'4" x 7'1" | ||
| Second Level | Bedroom | 9'9" x 10'3" | ||
| Basement | Family Room/fireplace | 11'1" x 18'11" | ||
| Basement | Laundry Room | 10'8" x 13'9" | ||
| Lower Level | Foyer | 4'10" x 6'10" | ||
| Lower Level | Other | 4'11" x 11'0" | ||
| Lower Level | Bedroom | 10'1" x 12'0" | ||
| Main Level | Kitchen | 10'11" x 12'2" | ||
| Main Level | Living Room | 11'1" x 19'7" | ||
| Main Level | Dining Room | 7'6" x 10'11" |
https://www.realtor.ca/real-estate/27215382/383-granada-drive-ottawa-queenswood-heights
Interested?
Contact us for more information

