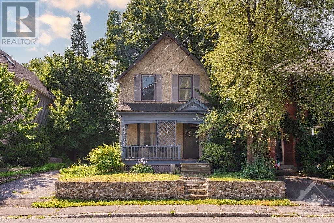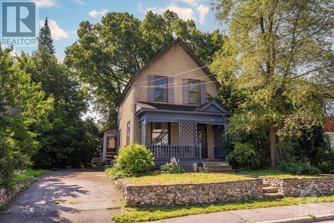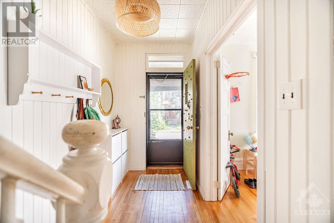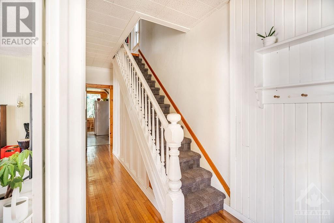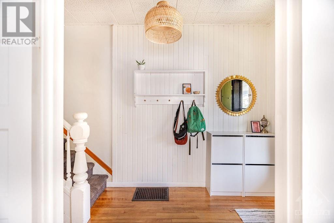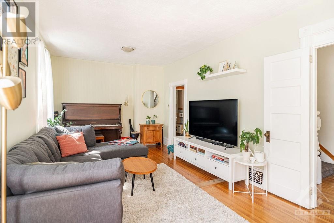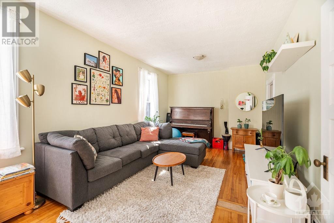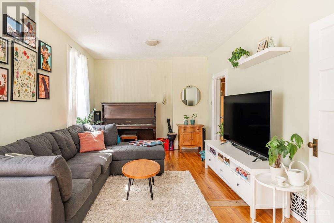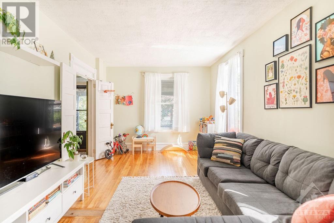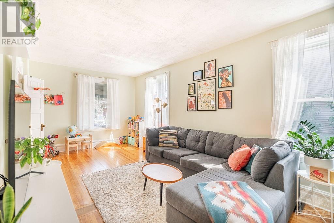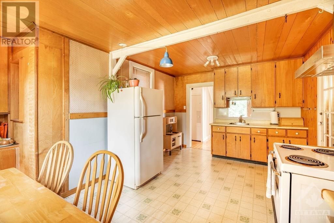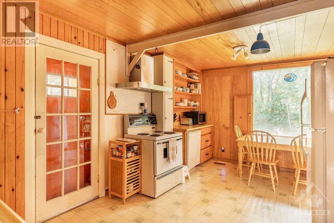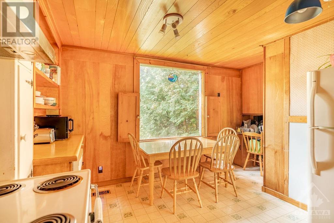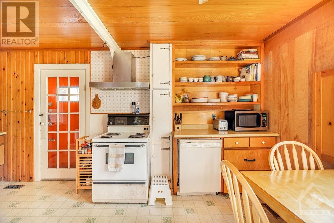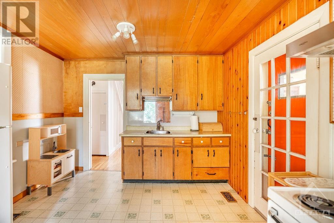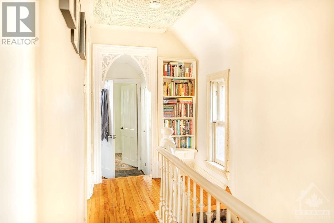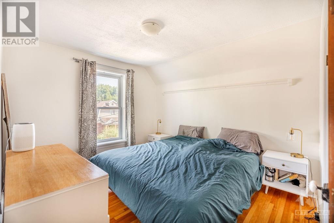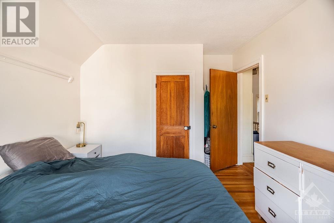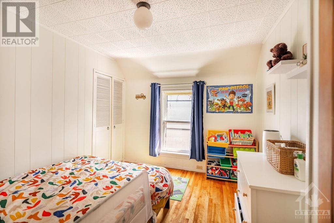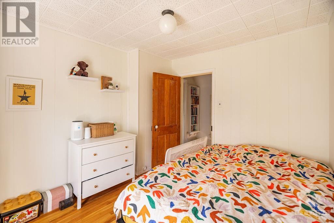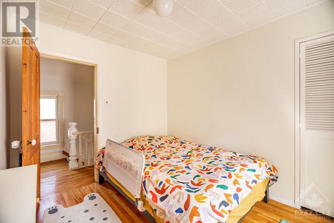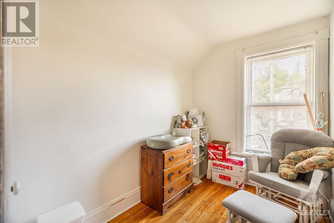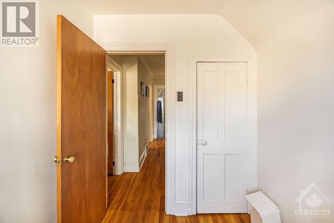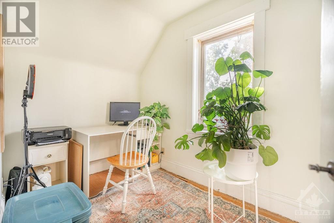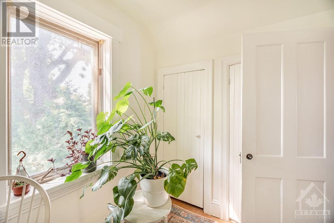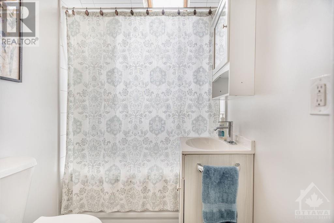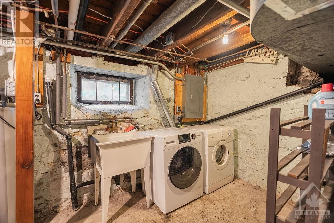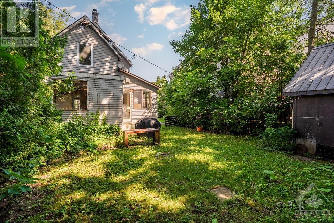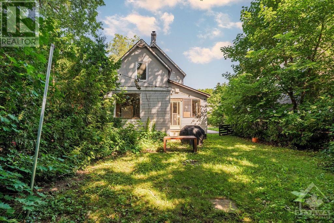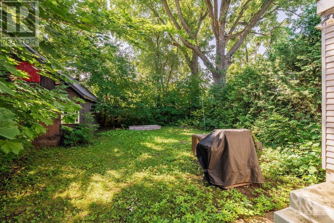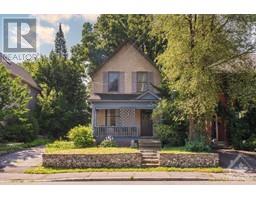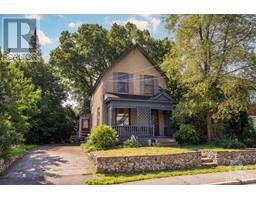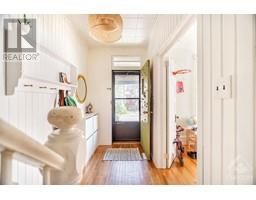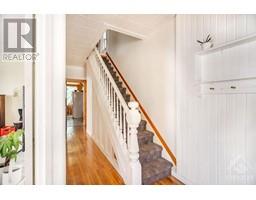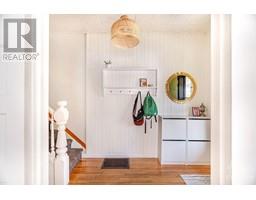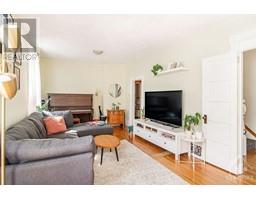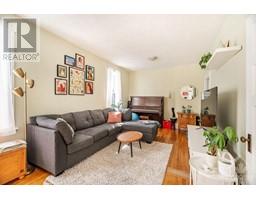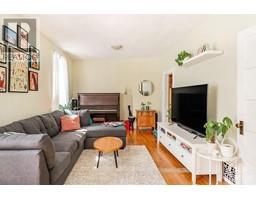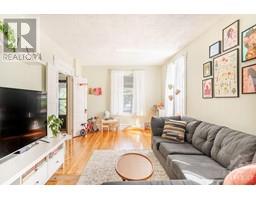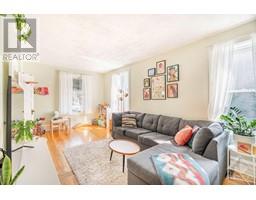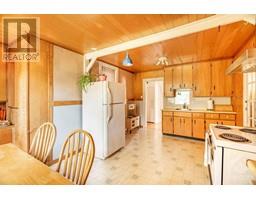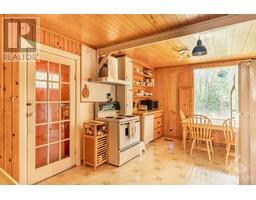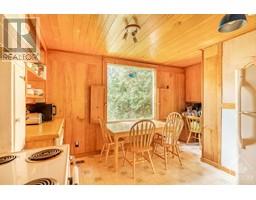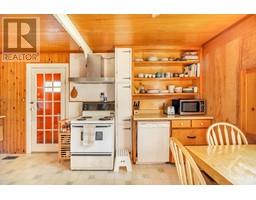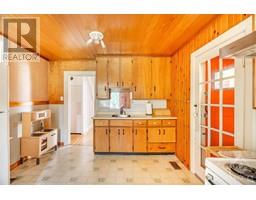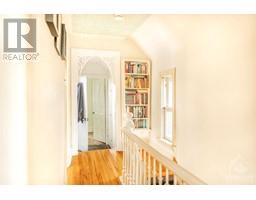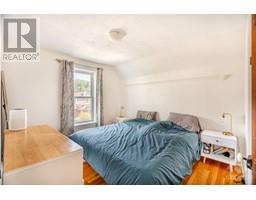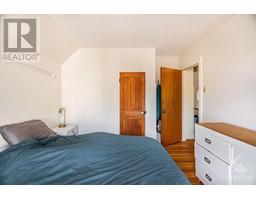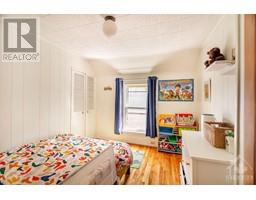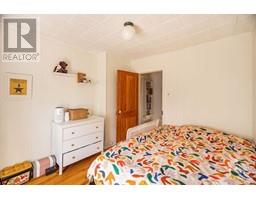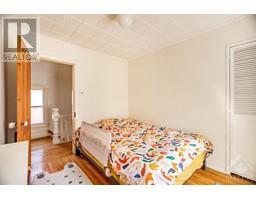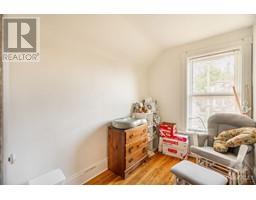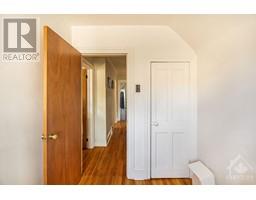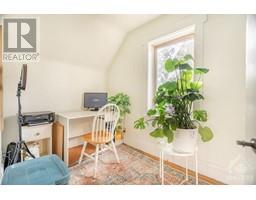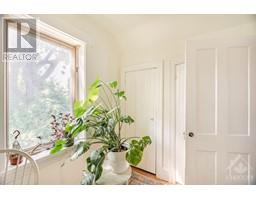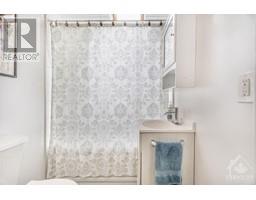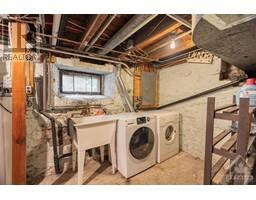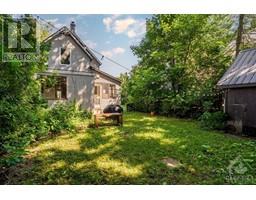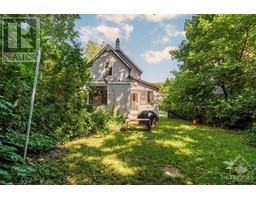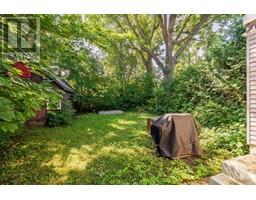3 Bedroom
2 Bathroom
Central Air Conditioning
Forced Air
$2,800 Monthly
Tucked away in sought-after Old Ottawa South, find this charming 3-bedroom detached home filled plenty of character! Featuring high ceilings, light hardwood floors, pine paneling in the kitchen, and light pouring in throughout - it truly feels like a cottage/farmhouse in the city! Head out from the kitchen to an airy sunroom that leads to a private tree-filled backyard for your enjoyment. Upstairs boasts three bedrooms, a recently updated 4pc bathroom, and a bonus room that would be perfect for a home office, yoga room, art studio and more. Its prime location allows easy access on foot to Dow's Lake, the Rideau Canal, TD Place, and numerous shops and eateries. Perfectly suited for professors and healthcare professionals, it's conveniently close to Carleton University and The Ottawa Civic Hospital. Experience the inviting atmosphere living in this highly coveted neighbourhood and call this cozy home your own! (id:35885)
Property Details
|
MLS® Number
|
1404239 |
|
Property Type
|
Single Family |
|
Neigbourhood
|
Old Ottawa South |
|
Amenities Near By
|
Public Transit, Shopping, Water Nearby |
|
Parking Space Total
|
2 |
|
Storage Type
|
Storage Shed |
Building
|
Bathroom Total
|
2 |
|
Bedrooms Above Ground
|
3 |
|
Bedrooms Total
|
3 |
|
Amenities
|
Laundry - In Suite |
|
Appliances
|
Refrigerator, Dishwasher, Dryer, Hood Fan, Stove, Washer |
|
Basement Development
|
Unfinished |
|
Basement Features
|
Low |
|
Basement Type
|
Unknown (unfinished) |
|
Constructed Date
|
1895 |
|
Construction Style Attachment
|
Detached |
|
Cooling Type
|
Central Air Conditioning |
|
Exterior Finish
|
Siding, Stucco |
|
Fixture
|
Drapes/window Coverings |
|
Flooring Type
|
Hardwood, Tile, Vinyl |
|
Heating Fuel
|
Natural Gas |
|
Heating Type
|
Forced Air |
|
Stories Total
|
2 |
|
Type
|
House |
|
Utility Water
|
Municipal Water |
Parking
Land
|
Acreage
|
No |
|
Fence Type
|
Fenced Yard |
|
Land Amenities
|
Public Transit, Shopping, Water Nearby |
|
Sewer
|
Municipal Sewage System |
|
Size Depth
|
100 Ft |
|
Size Frontage
|
50 Ft |
|
Size Irregular
|
50 Ft X 100 Ft |
|
Size Total Text
|
50 Ft X 100 Ft |
|
Zoning Description
|
Residential |
Rooms
| Level |
Type |
Length |
Width |
Dimensions |
|
Second Level |
Primary Bedroom |
|
|
11'1" x 10'1" |
|
Second Level |
Bedroom |
|
|
9'2" x 11'0" |
|
Second Level |
Bedroom |
|
|
9'0" x 6'0" |
|
Second Level |
Office |
|
|
9'0" x 6'0" |
|
Second Level |
4pc Bathroom |
|
|
Measurements not available |
|
Basement |
Laundry Room |
|
|
Measurements not available |
|
Basement |
Storage |
|
|
Measurements not available |
|
Basement |
3pc Bathroom |
|
|
Measurements not available |
|
Main Level |
Foyer |
|
|
Measurements not available |
|
Main Level |
Living Room |
|
|
11'0" x 23'0" |
|
Main Level |
Kitchen |
|
|
11'0" x 17'0" |
|
Main Level |
Eating Area |
|
|
Measurements not available |
|
Main Level |
Sunroom |
|
|
9'3" x 12'1" |
https://www.realtor.ca/real-estate/27215362/132-hopewell-avenue-ottawa-old-ottawa-south

