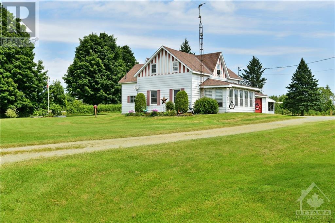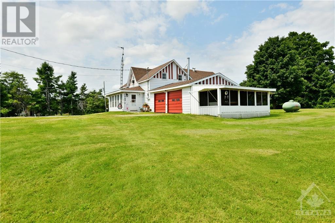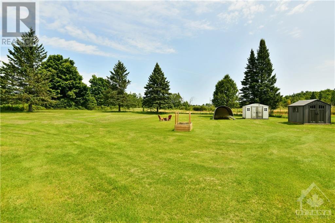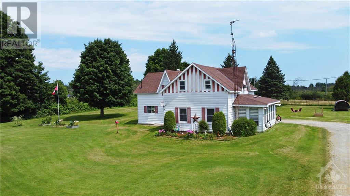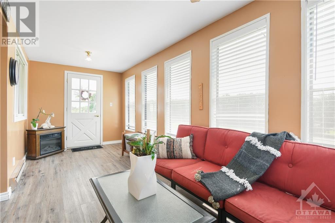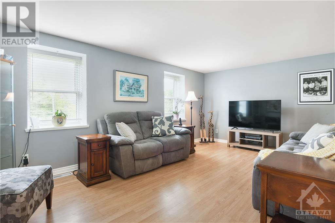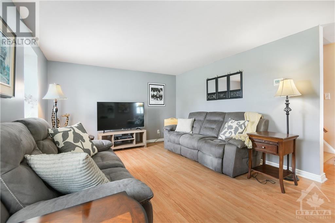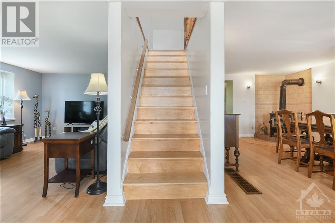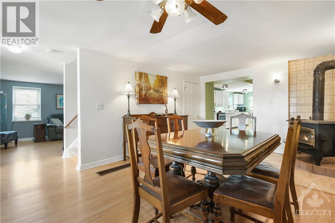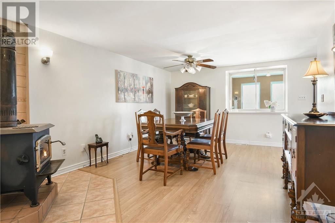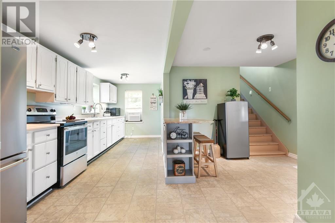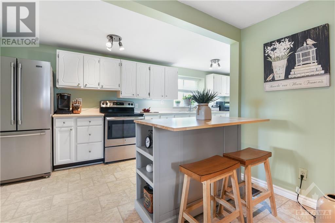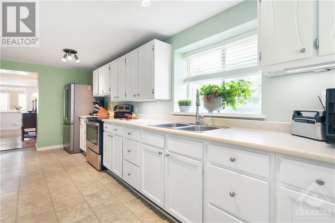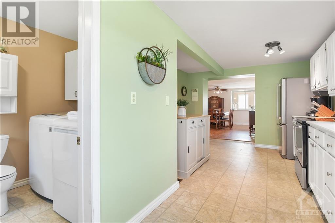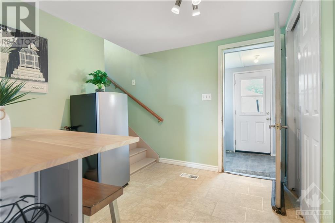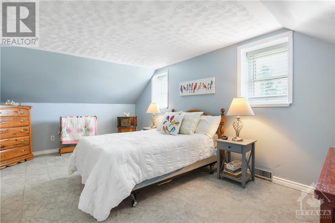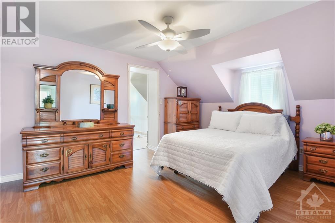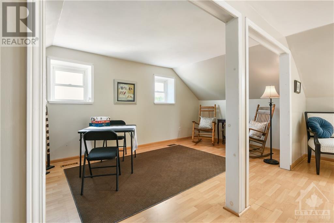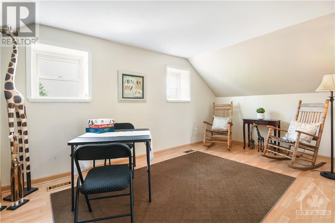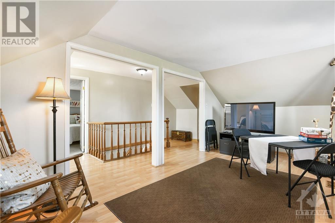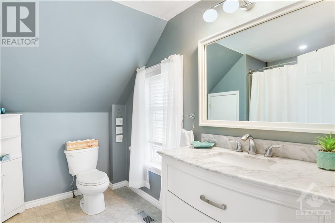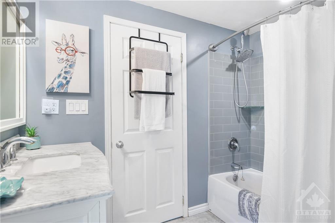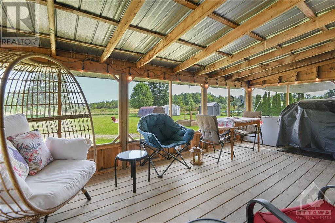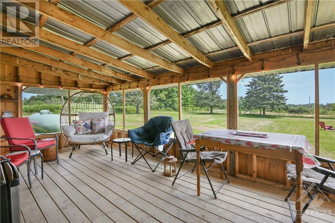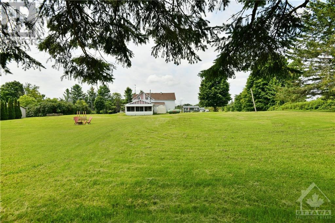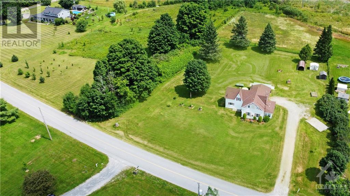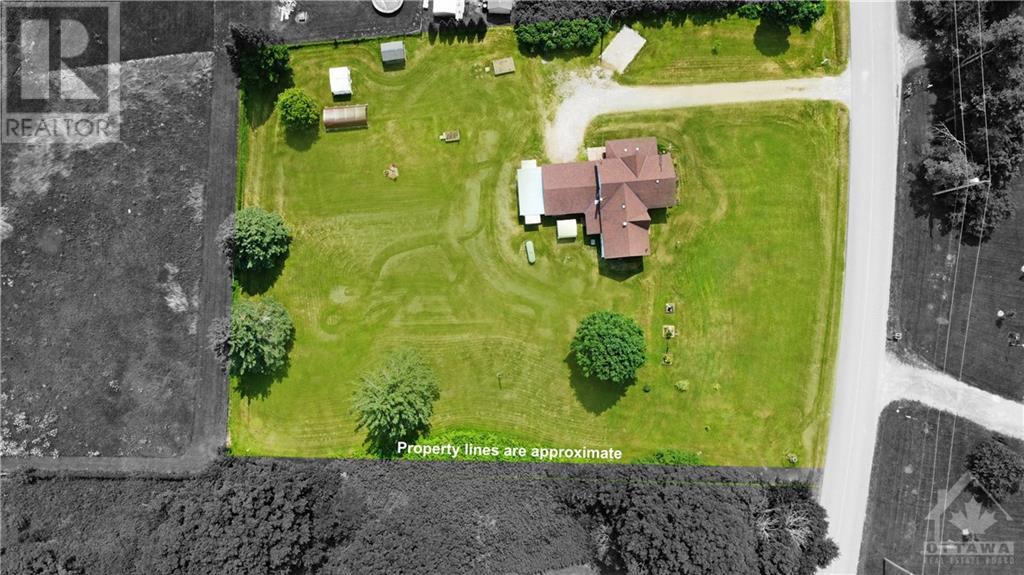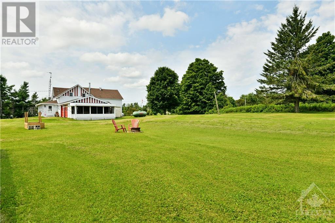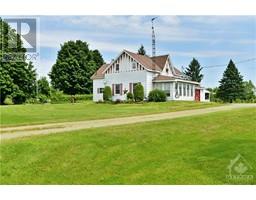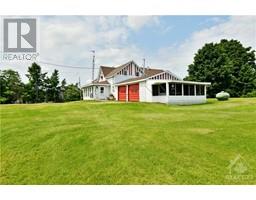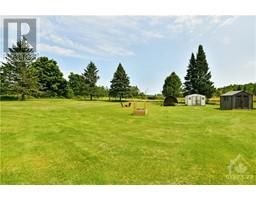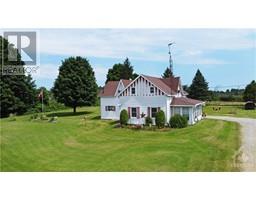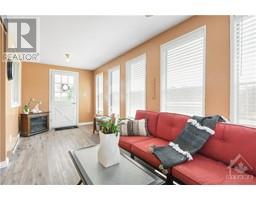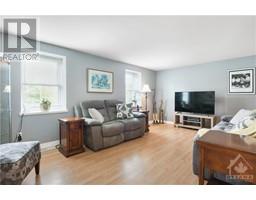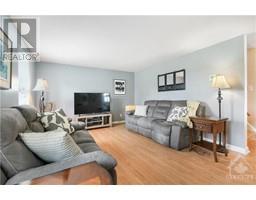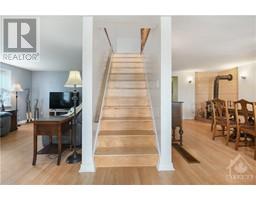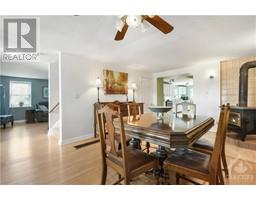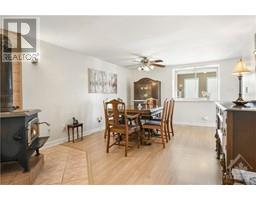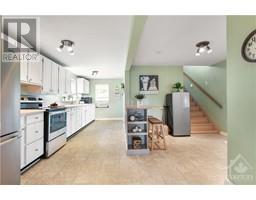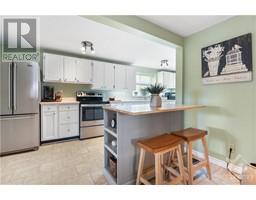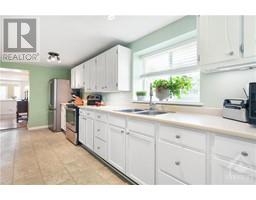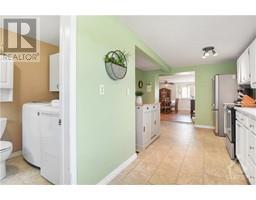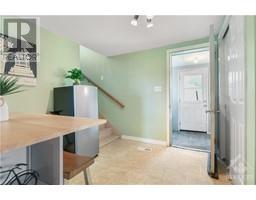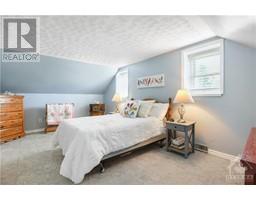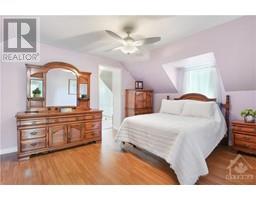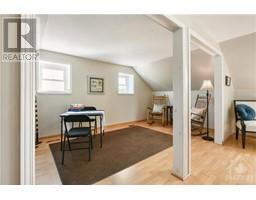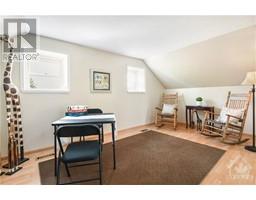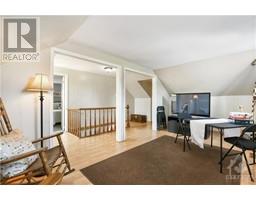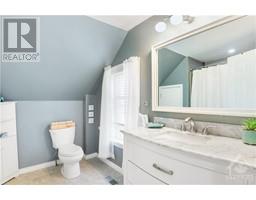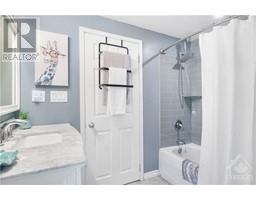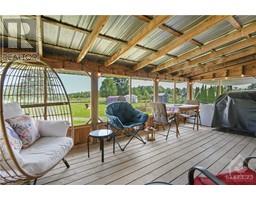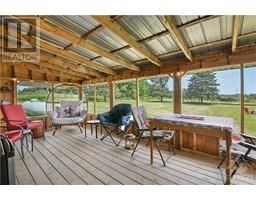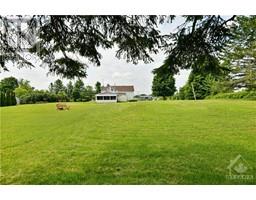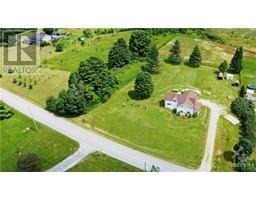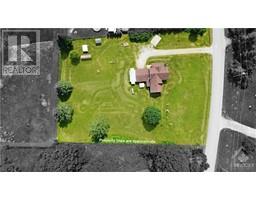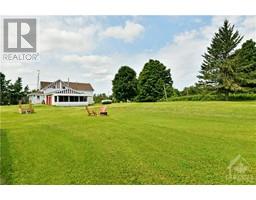2 Bedroom
2 Bathroom
Fireplace
Window Air Conditioner
Baseboard Heaters, Forced Air
Acreage
$449,900
Welcome to 1194 Ford rd where this tranquil setting and charming home is looking for its new family. Quiet rural lot with mature trees, lots of parking and a covered back porch -deck where you can hear the ducks and take in the picturesque scenery. This home boasts 2 bedrooms and a den that can easily be converted into a third bedroom. Main bath was renovated 2yrs ago and the powder room/laundry room is conveniently located right off of the large country kitchen . Lots of space to accommodate a growing family with a sun room, formal dining room with a cozy wood stove, living room and a 2 car garage. Newer furnace (2021)and pressure tank (2024) and the roof was re-shingled approximately 8 years ago. (id:35885)
Property Details
|
MLS® Number
|
1401891 |
|
Property Type
|
Single Family |
|
Neigbourhood
|
Gillies Corner |
|
Features
|
Gazebo |
|
Parking Space Total
|
5 |
|
Road Type
|
Paved Road |
|
Storage Type
|
Storage Shed |
|
Structure
|
Porch |
Building
|
Bathroom Total
|
2 |
|
Bedrooms Above Ground
|
2 |
|
Bedrooms Total
|
2 |
|
Appliances
|
Refrigerator, Dryer, Stove, Washer |
|
Basement Development
|
Unfinished |
|
Basement Type
|
Cellar (unfinished) |
|
Construction Style Attachment
|
Detached |
|
Cooling Type
|
Window Air Conditioner |
|
Exterior Finish
|
Aluminum Siding, Siding |
|
Fireplace Present
|
Yes |
|
Fireplace Total
|
1 |
|
Flooring Type
|
Laminate, Linoleum |
|
Foundation Type
|
Stone |
|
Half Bath Total
|
1 |
|
Heating Fuel
|
Electric, Propane |
|
Heating Type
|
Baseboard Heaters, Forced Air |
|
Type
|
House |
|
Utility Water
|
Drilled Well |
Parking
Land
|
Acreage
|
Yes |
|
Sewer
|
Septic System |
|
Size Frontage
|
238 Ft ,3 In |
|
Size Irregular
|
1.28 |
|
Size Total
|
1.28 Ac |
|
Size Total Text
|
1.28 Ac |
|
Zoning Description
|
Residential |
Rooms
| Level |
Type |
Length |
Width |
Dimensions |
|
Second Level |
4pc Bathroom |
|
|
8'6" x 8'5" |
|
Second Level |
Bedroom |
|
|
10'7" x 13'5" |
|
Second Level |
Primary Bedroom |
|
|
17'8" x 11'10" |
|
Second Level |
Den |
|
|
18'0" x 9'1" |
|
Main Level |
2pc Bathroom |
|
|
8'3" x 5'6" |
|
Main Level |
Dining Room |
|
|
17'9" x 12'1" |
|
Main Level |
Kitchen |
|
|
19'0" x 11'1" |
|
Main Level |
Living Room |
|
|
17'3" x 11'9" |
|
Main Level |
Sunroom |
|
|
7'3" x 18'11" |
https://www.realtor.ca/real-estate/27215371/1194-ford-road-beckwith-gillies-corner

