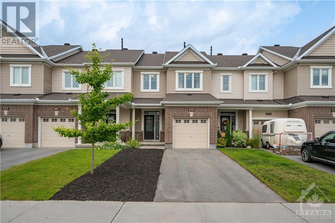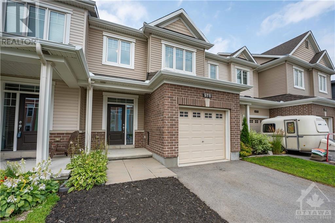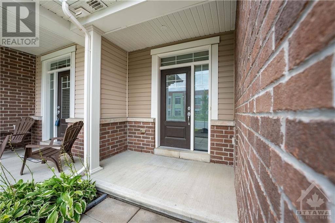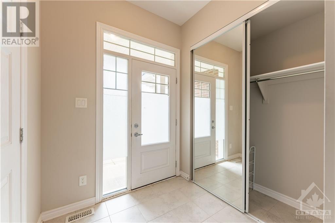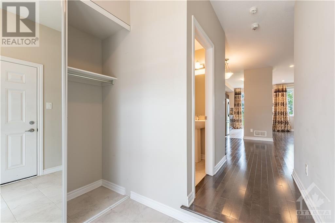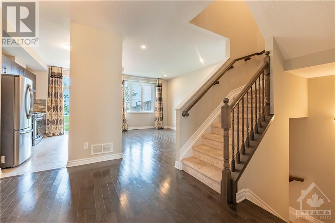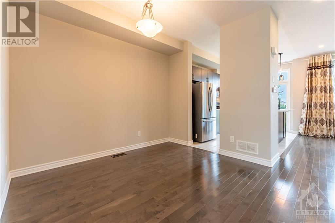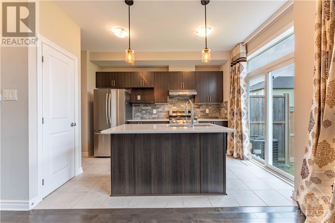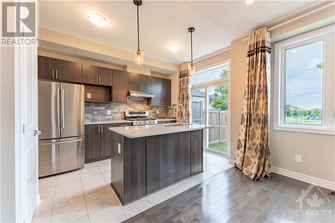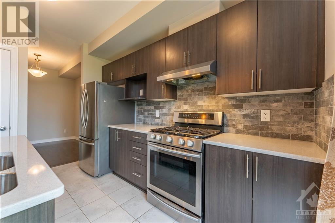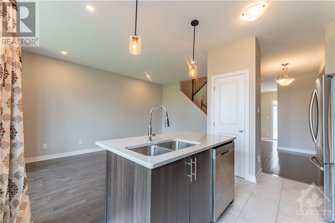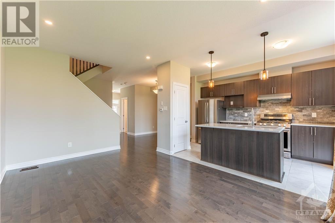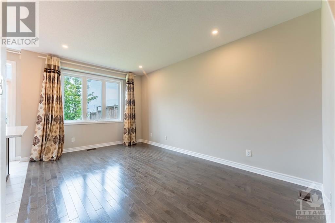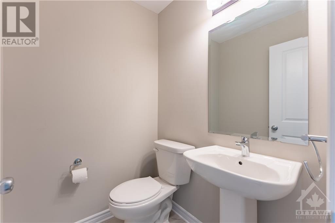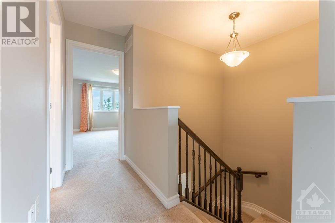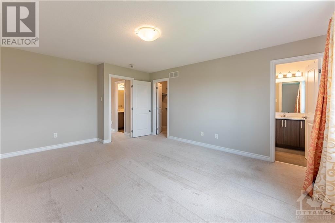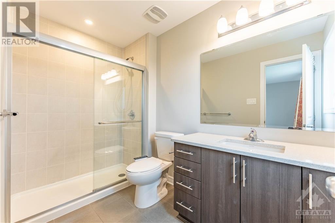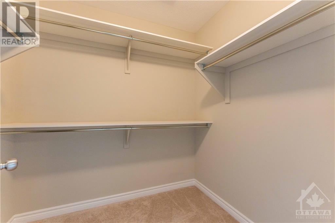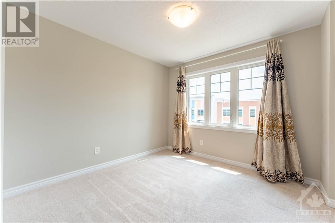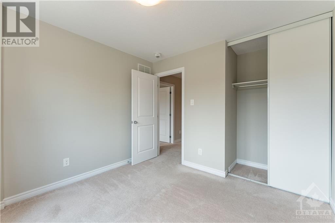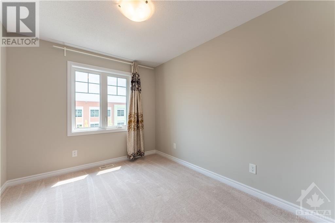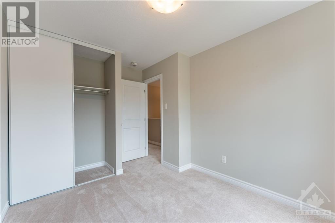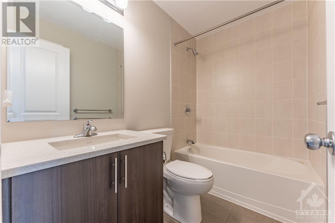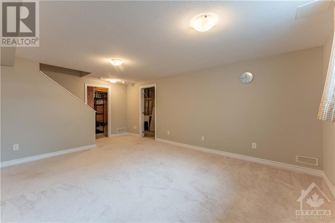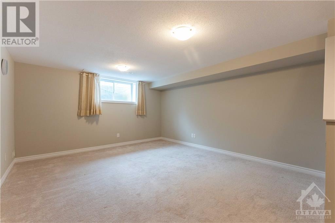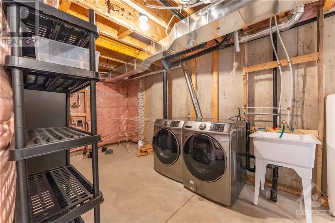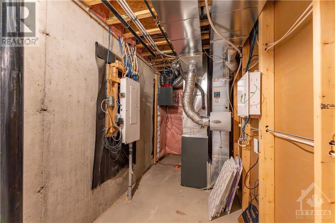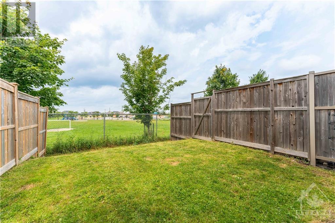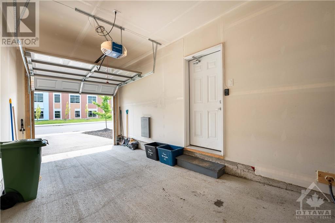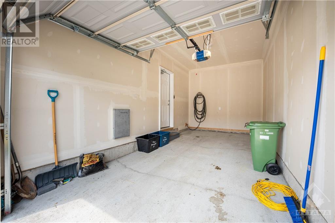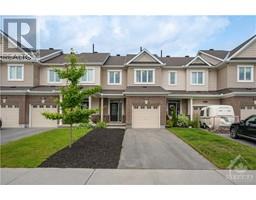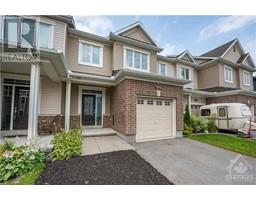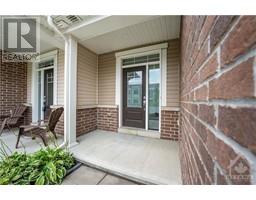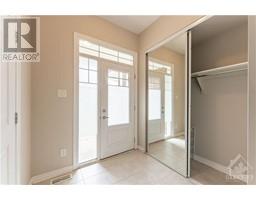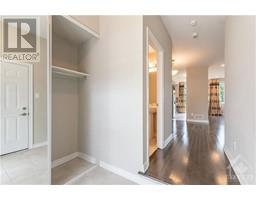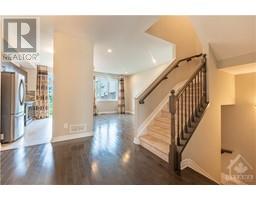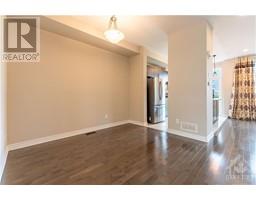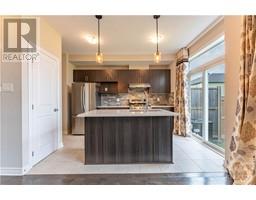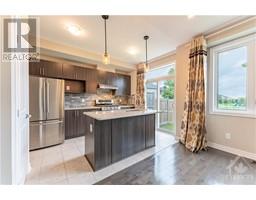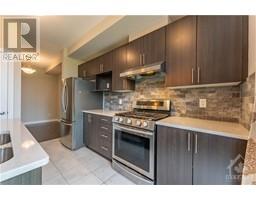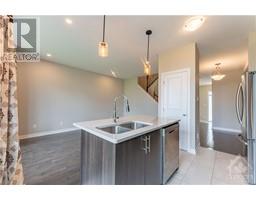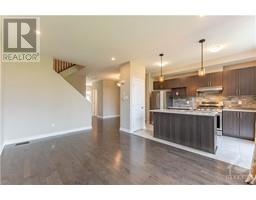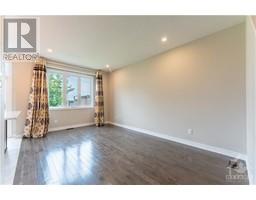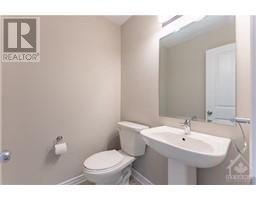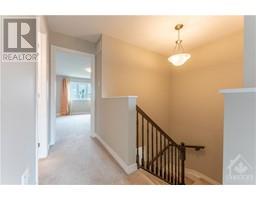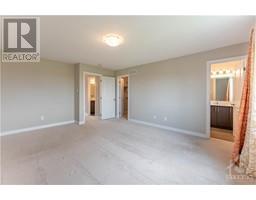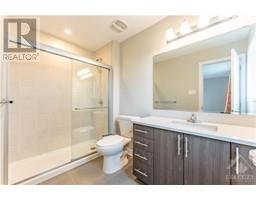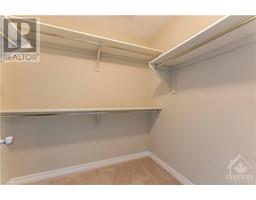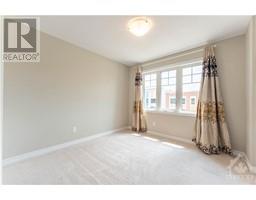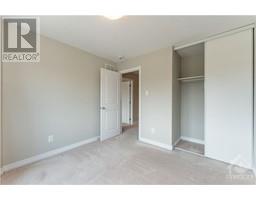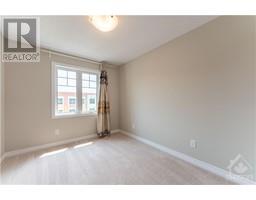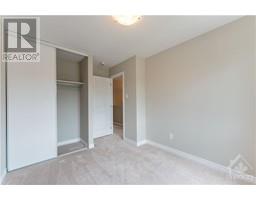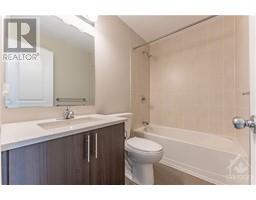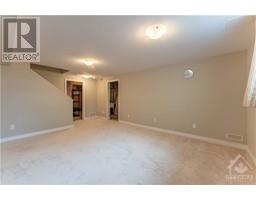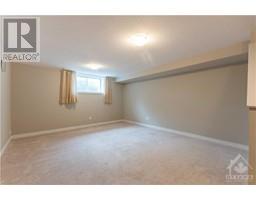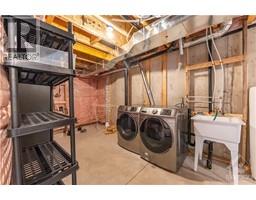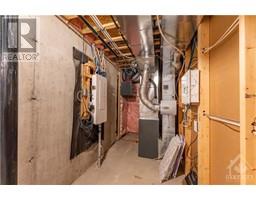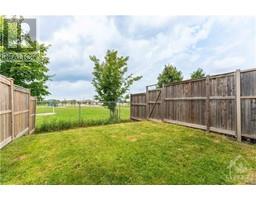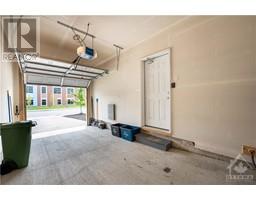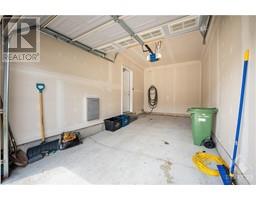3 Bedroom
3 Bathroom
Central Air Conditioning, Air Exchanger
Forced Air
$2,600 Monthly
This exquisitely upgraded Minto Haven model home seamlessly blends modern elegance with unparalleled comfort. The expansive open concept first floor boasts a spacious living area and a contemporary kitchen outfitted with quartz countertops, stainless steel appliances, and premium cabinetry. The 9-foot ceilings further amplify the airy ambiance. Ascend to the second floor to discover a tranquil primary bedroom complete with an ensuite, accompanied by two additional luminous bedrooms. The finished basement offers versatile extra living space, ideal for a family room or entertainment area. A private driveway with no shared access ensures both privacy and convenience. Perfectly situated near schools, transit, shopping, and parks, this residence marries luxury with everyday practicality. Don't miss the opportunity to make this exceptional home yours—contact us today to schedule a viewing! (id:35885)
Property Details
|
MLS® Number
|
1404237 |
|
Property Type
|
Single Family |
|
Neigbourhood
|
Quinn's Pointe |
|
Amenities Near By
|
Public Transit, Recreation Nearby, Shopping |
|
Features
|
Automatic Garage Door Opener |
|
Parking Space Total
|
3 |
Building
|
Bathroom Total
|
3 |
|
Bedrooms Above Ground
|
3 |
|
Bedrooms Total
|
3 |
|
Amenities
|
Laundry - In Suite |
|
Appliances
|
Refrigerator, Dishwasher, Dryer, Hood Fan, Microwave, Stove, Washer |
|
Basement Development
|
Partially Finished |
|
Basement Type
|
Full (partially Finished) |
|
Constructed Date
|
2018 |
|
Cooling Type
|
Central Air Conditioning, Air Exchanger |
|
Exterior Finish
|
Brick, Siding |
|
Flooring Type
|
Wall-to-wall Carpet, Mixed Flooring, Hardwood, Tile |
|
Half Bath Total
|
1 |
|
Heating Fuel
|
Natural Gas |
|
Heating Type
|
Forced Air |
|
Stories Total
|
2 |
|
Type
|
Row / Townhouse |
|
Utility Water
|
Municipal Water |
Parking
Land
|
Acreage
|
No |
|
Land Amenities
|
Public Transit, Recreation Nearby, Shopping |
|
Sewer
|
Municipal Sewage System |
|
Size Depth
|
92 Ft ,5 In |
|
Size Frontage
|
20 Ft ,4 In |
|
Size Irregular
|
20.34 Ft X 92.39 Ft |
|
Size Total Text
|
20.34 Ft X 92.39 Ft |
|
Zoning Description
|
Residential |
Rooms
| Level |
Type |
Length |
Width |
Dimensions |
|
Second Level |
Primary Bedroom |
|
|
13'7" x 16'10" |
|
Second Level |
Bedroom |
|
|
10'0" x 10'0" |
|
Second Level |
Bedroom |
|
|
9'0" x 10'6" |
|
Second Level |
3pc Bathroom |
|
|
8'6" x 4'8" |
|
Second Level |
3pc Ensuite Bath |
|
|
9'8" x 5'1" |
|
Basement |
Recreation Room |
|
|
19'4" x 13'2" |
|
Basement |
Laundry Room |
|
|
Measurements not available |
|
Main Level |
Kitchen |
|
|
8'4" x 12'10" |
|
Main Level |
Living Room |
|
|
10'8" x 16'10" |
|
Main Level |
Dining Room |
|
|
10'0" x 10'0" |
|
Main Level |
2pc Bathroom |
|
|
4'8" x 4'3" |
https://www.realtor.ca/real-estate/27216080/978-kilbirnie-drive-nepean-quinns-pointe

