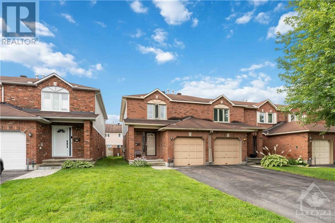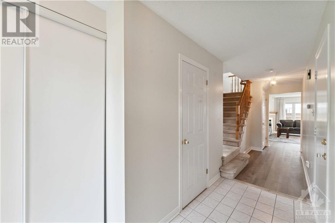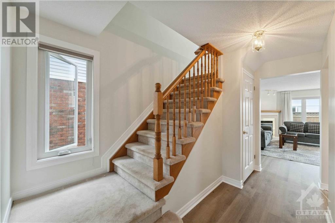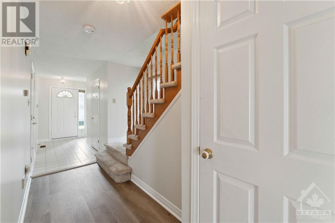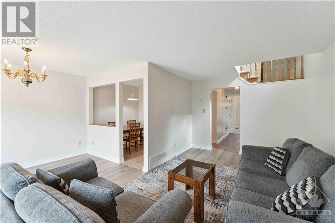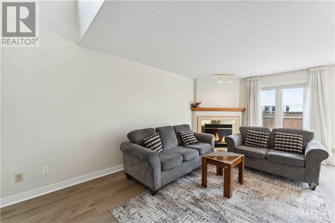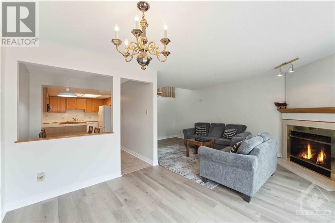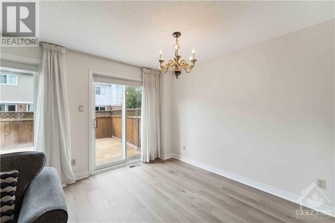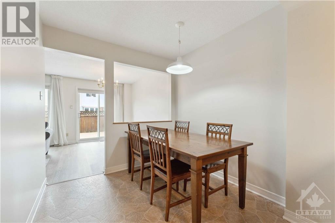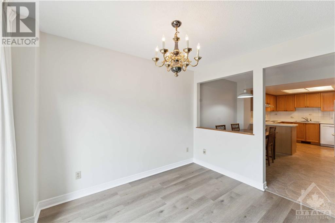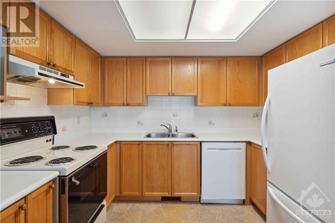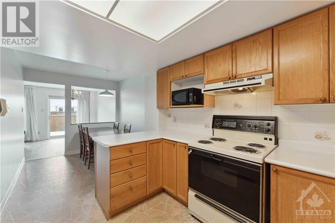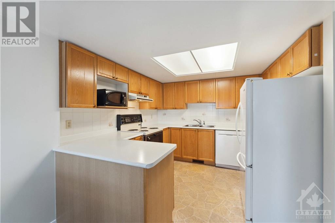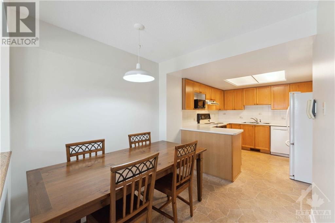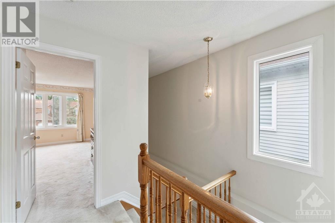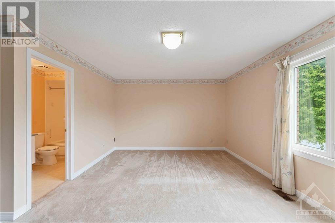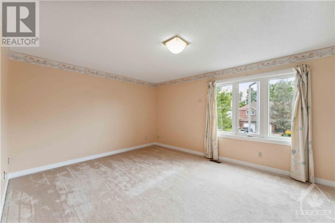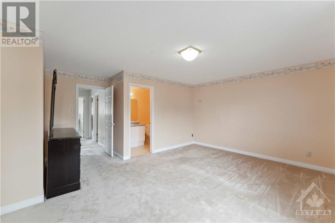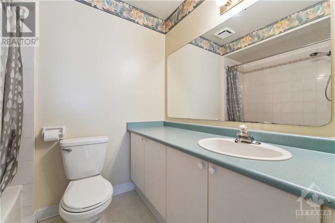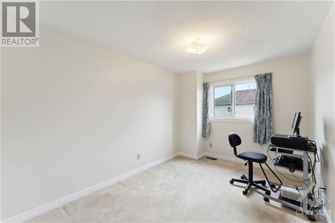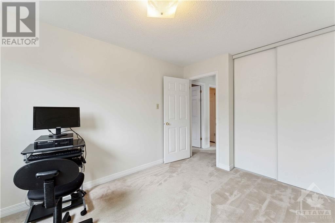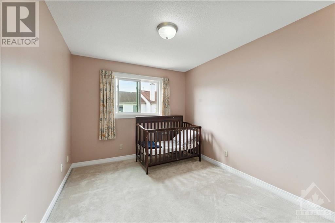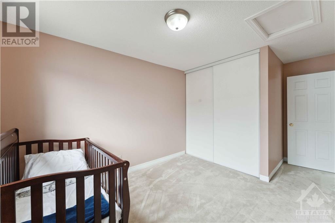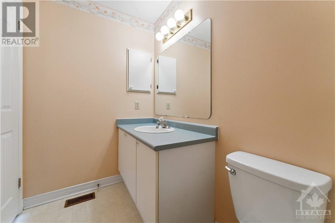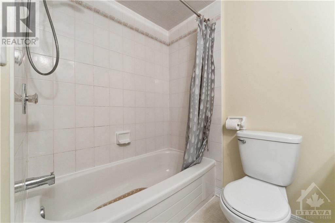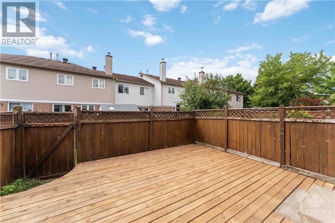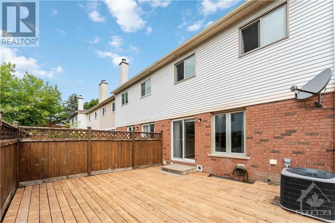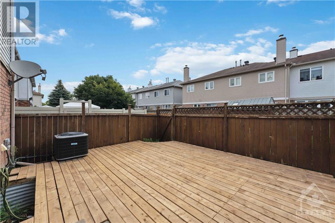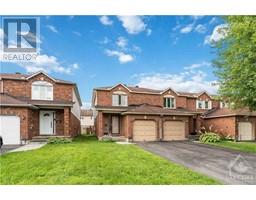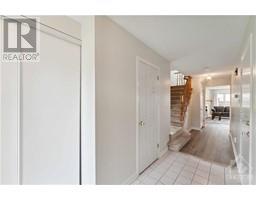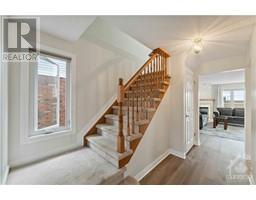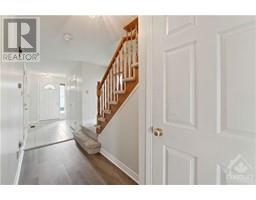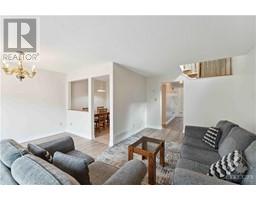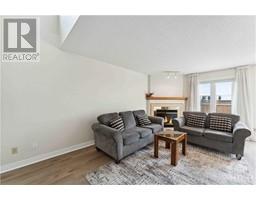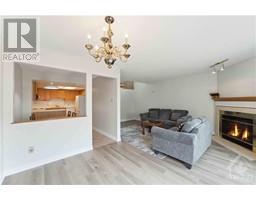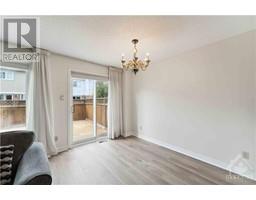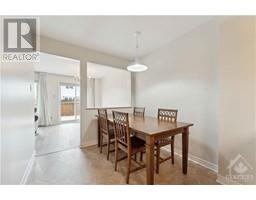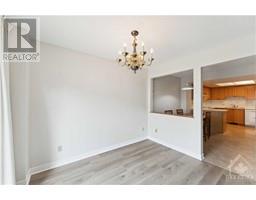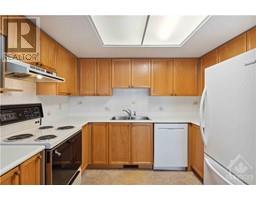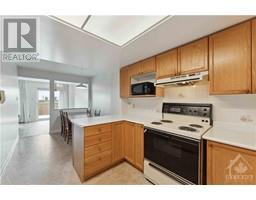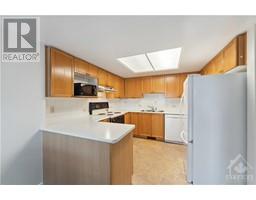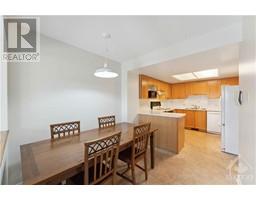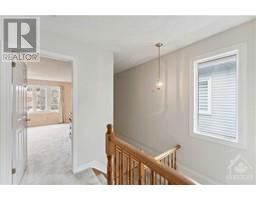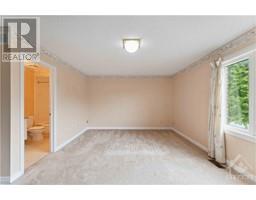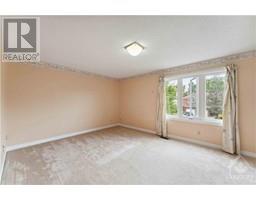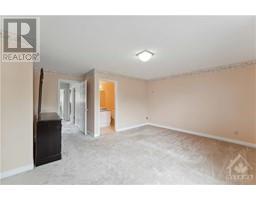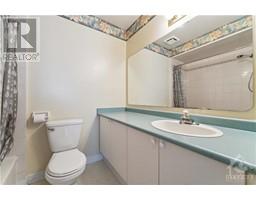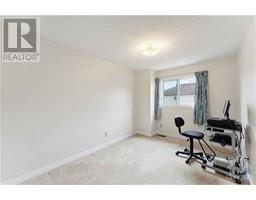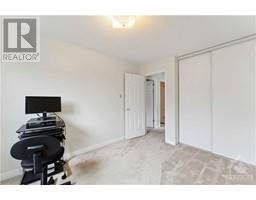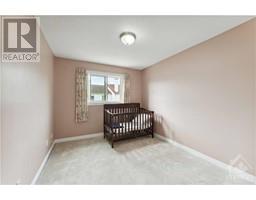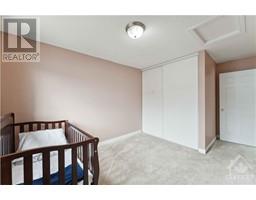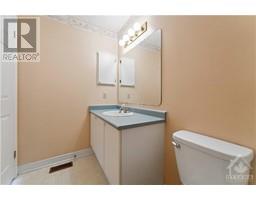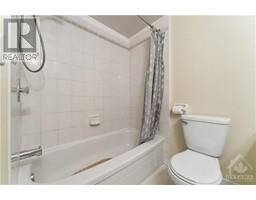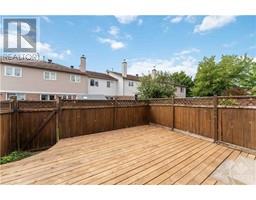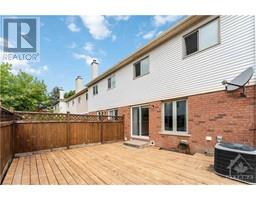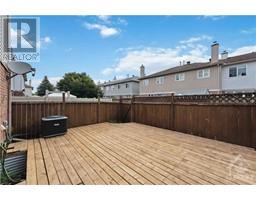50 Hunterswood Crescent Ottawa, Ontario K1G 5V7
$569,000
Bright & beautiful 3 bed, 3 bath End unit in the desirable Hunt Club Park is sure to impress! NEW flooring, Deck and a fresh coat of paint done in July 2024. Upon entry, a spacious foyer welcomes you, with a powder room and garage access conveniently located on either side of the hallway. The kitchen features ample cabinet space and a peninsula countertop, maximizing your workspace. Both an eat-in kitchen and a dining room are available, ideal for hosting large gatherings. The living area, filled with natural light, boasts a wood fireplace. A large window on the stair landing brightens the way to the second floor. The master bedroom includes two generous closets and an ensuite bathroom. The second floor also has 2 additional large bedrooms and a full bathroom. The unfinished basement awaits your personal touch. The backyard is fully decked with wood for easy maintenance. Discover the charm of this wonderful community while being close to ALL amenities. (id:35885)
Open House
This property has open houses!
2:00 pm
Ends at:4:00 pm
Property Details
| MLS® Number | 1404238 |
| Property Type | Single Family |
| Neigbourhood | Hunt Club Park |
| Amenities Near By | Airport, Public Transit, Shopping |
| Features | Corner Site, Automatic Garage Door Opener |
| Parking Space Total | 3 |
| Structure | Deck |
Building
| Bathroom Total | 3 |
| Bedrooms Above Ground | 3 |
| Bedrooms Total | 3 |
| Appliances | Refrigerator, Dishwasher, Dryer, Hood Fan, Microwave, Stove, Washer |
| Basement Development | Unfinished |
| Basement Type | Full (unfinished) |
| Constructed Date | 1993 |
| Cooling Type | Central Air Conditioning |
| Exterior Finish | Brick, Siding |
| Fire Protection | Smoke Detectors |
| Fireplace Present | Yes |
| Fireplace Total | 1 |
| Fixture | Drapes/window Coverings |
| Flooring Type | Wall-to-wall Carpet, Tile, Vinyl |
| Foundation Type | Poured Concrete |
| Half Bath Total | 1 |
| Heating Fuel | Natural Gas |
| Heating Type | Forced Air |
| Stories Total | 2 |
| Type | Row / Townhouse |
| Utility Water | Municipal Water |
Parking
| Attached Garage |
Land
| Acreage | No |
| Fence Type | Fenced Yard |
| Land Amenities | Airport, Public Transit, Shopping |
| Sewer | Municipal Sewage System |
| Size Depth | 99 Ft ,11 In |
| Size Frontage | 23 Ft ,9 In |
| Size Irregular | 23.73 Ft X 99.95 Ft |
| Size Total Text | 23.73 Ft X 99.95 Ft |
| Zoning Description | Residential |
Rooms
| Level | Type | Length | Width | Dimensions |
|---|---|---|---|---|
| Second Level | Primary Bedroom | 16'0" x 12'4" | ||
| Second Level | Bedroom | 8'6" x 13'0" | ||
| Second Level | Bedroom | 9'6" x 11'0" | ||
| Main Level | Dining Room | 8'0" x 11'0" | ||
| Main Level | Living Room | 10'0" x 19'0" | ||
| Main Level | Eating Area | 8'0" x 8'0" | ||
| Main Level | Kitchen | 8'0" x 11'0" |
https://www.realtor.ca/real-estate/27216387/50-hunterswood-crescent-ottawa-hunt-club-park
Interested?
Contact us for more information

