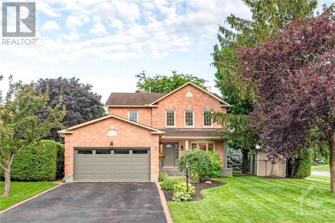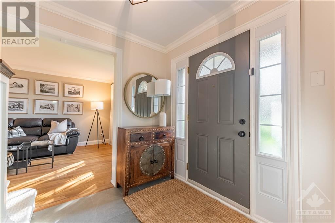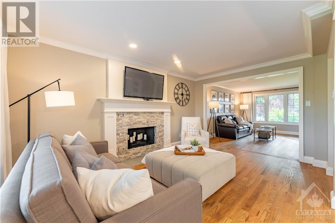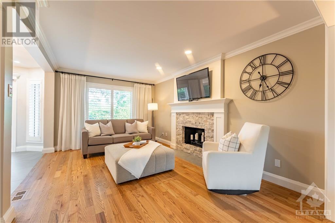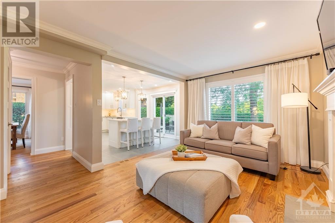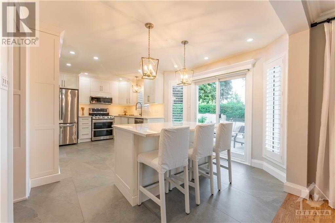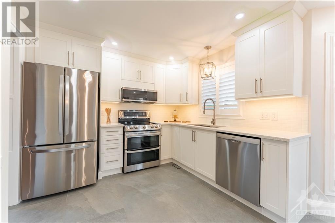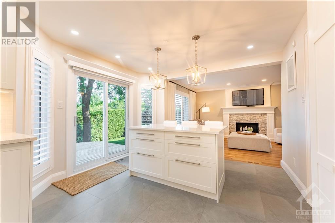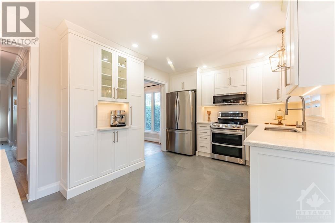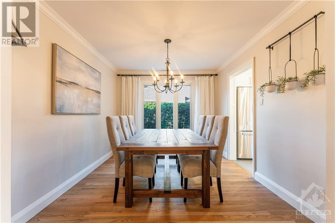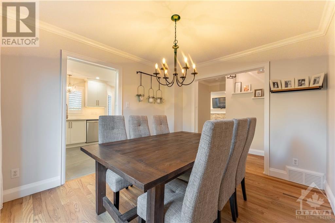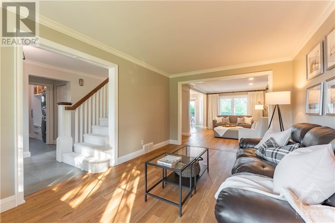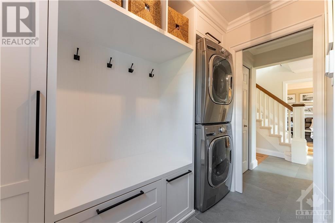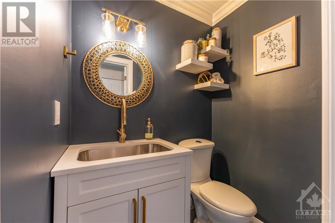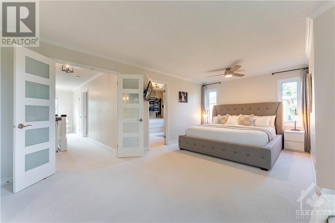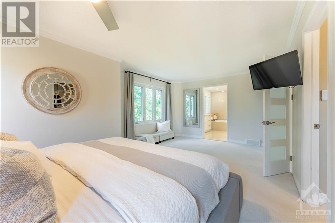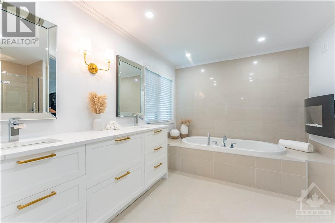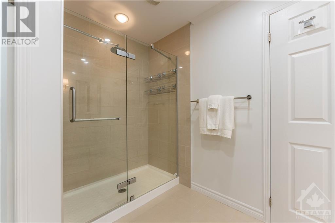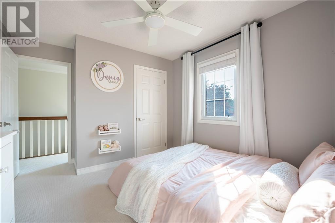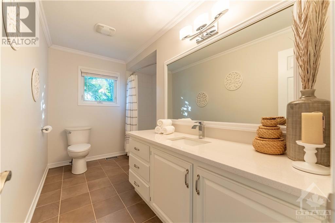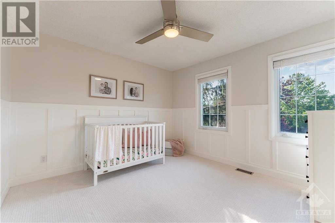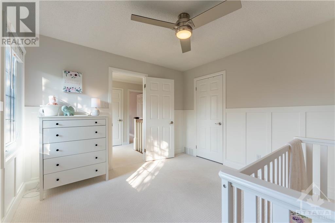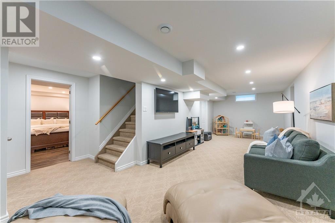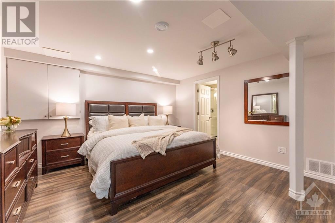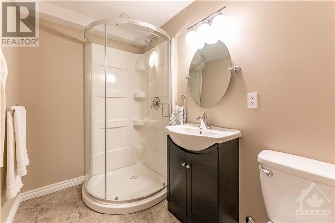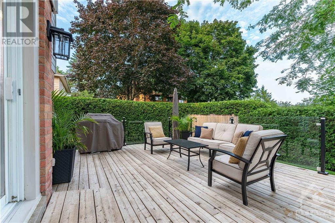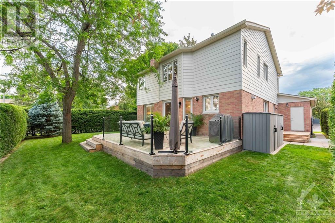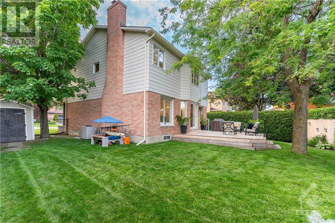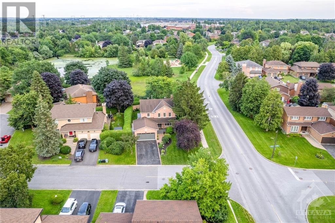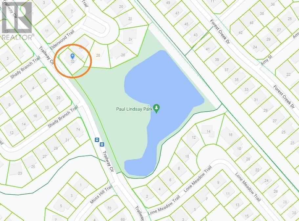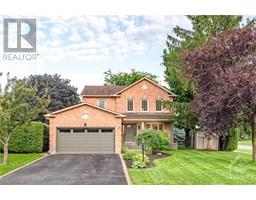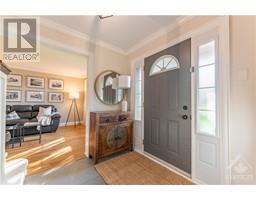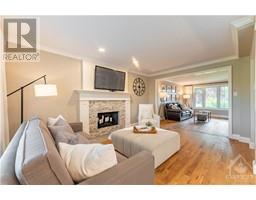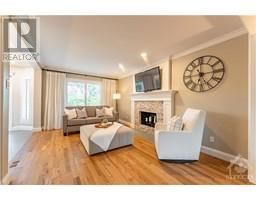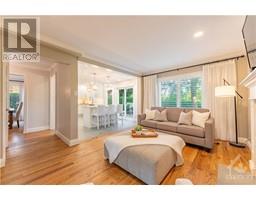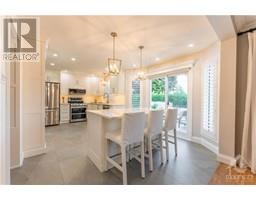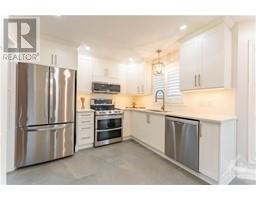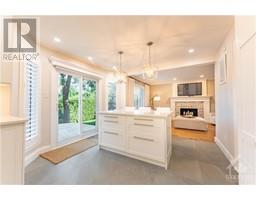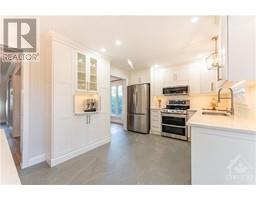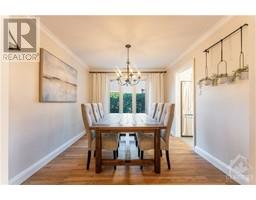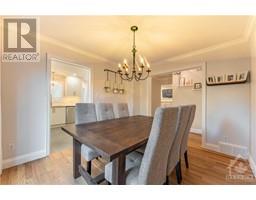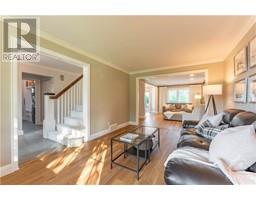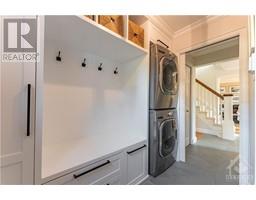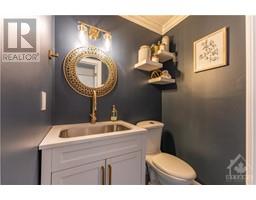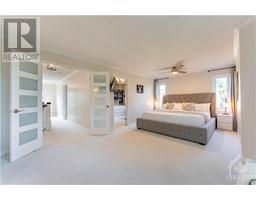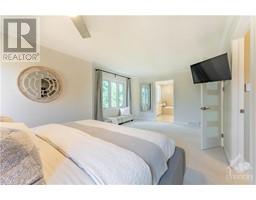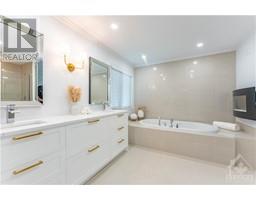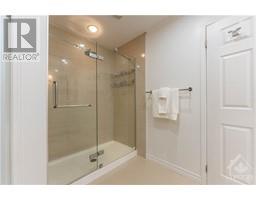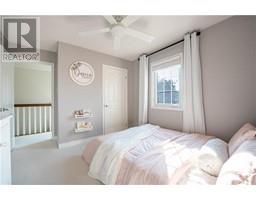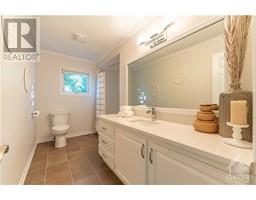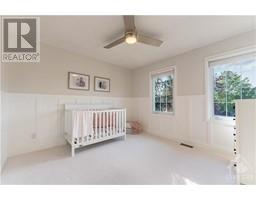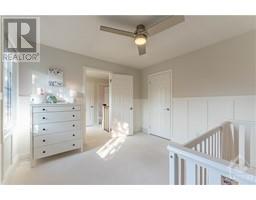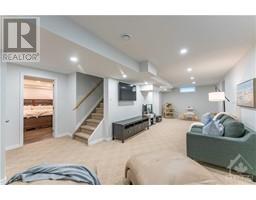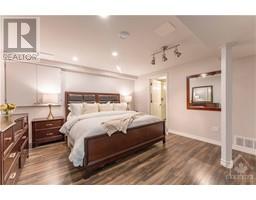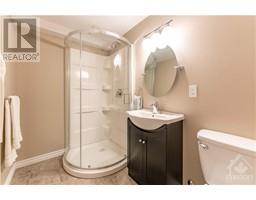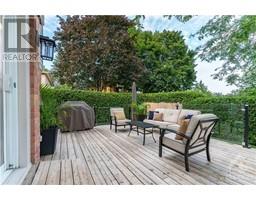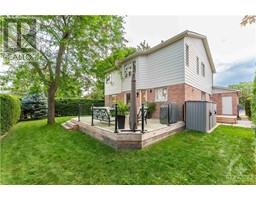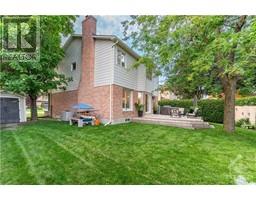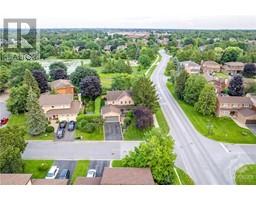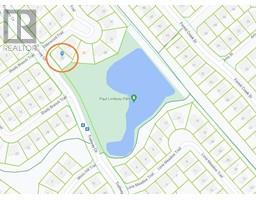32 Elderwood Trail Ottawa, Ontario K2S 1C9
$987,500
No detail missed in this impeccably updated, magazine worthy home located on a large corner lot in the prestigious Golf & Country Club community of Amberwood Village. Be immersed in serene streetscapes w/ gardens, mature trees & golf course views all while enjoying privacy in a hedged yard backing onto a beautiful park & pond w/ gorgeous walking/biking trails. Pride of ownership is unmistakable as you take in the exquisite details in every space of this 3bed + bonus room, 4 bathroom home. Impressive updates incl. paint, flooring & lighting, designer kitchen & bathroom renos & much more! Rejuvenate in a truly exceptional primary suite w/ grand walk-in closet/dressing room/office & spa-like 5pc ensuite w/in-floor heating!. Retreat to a finished lower level complete w/ recroom, bonus room & ensuite. Surrounded by abundant amenities, mere minutes to adjacent Kanata & HWY access, & only 20 min. to downtown Ottawa, this home offers a perfect blend of suburban elegance & urban accessibility. (id:35885)
Open House
This property has open houses!
2:00 pm
Ends at:4:00 pm
Property Details
| MLS® Number | 1404102 |
| Property Type | Single Family |
| Neigbourhood | Amberwood |
| Amenities Near By | Golf Nearby, Public Transit, Shopping |
| Community Features | Family Oriented |
| Features | Corner Site, Automatic Garage Door Opener |
| Parking Space Total | 4 |
| Storage Type | Storage Shed |
| Structure | Deck, Porch |
Building
| Bathroom Total | 4 |
| Bedrooms Above Ground | 3 |
| Bedrooms Total | 3 |
| Appliances | Refrigerator, Dishwasher, Dryer, Microwave Range Hood Combo, Stove, Washer, Alarm System, Blinds |
| Basement Development | Finished |
| Basement Type | Full (finished) |
| Constructed Date | 1986 |
| Construction Style Attachment | Detached |
| Cooling Type | Central Air Conditioning |
| Exterior Finish | Brick, Siding |
| Fireplace Present | Yes |
| Fireplace Total | 1 |
| Fixture | Ceiling Fans |
| Flooring Type | Mixed Flooring, Hardwood, Tile |
| Foundation Type | Poured Concrete |
| Half Bath Total | 1 |
| Heating Fuel | Natural Gas |
| Heating Type | Forced Air |
| Stories Total | 2 |
| Type | House |
| Utility Water | Municipal Water |
Parking
| Attached Garage |
Land
| Acreage | No |
| Fence Type | Fenced Yard |
| Land Amenities | Golf Nearby, Public Transit, Shopping |
| Landscape Features | Land / Yard Lined With Hedges, Landscaped |
| Sewer | Municipal Sewage System |
| Size Depth | 91 Ft ,6 In |
| Size Frontage | 61 Ft ,9 In |
| Size Irregular | 61.78 Ft X 91.53 Ft (irregular Lot) |
| Size Total Text | 61.78 Ft X 91.53 Ft (irregular Lot) |
| Zoning Description | R1h |
Rooms
| Level | Type | Length | Width | Dimensions |
|---|---|---|---|---|
| Second Level | Primary Bedroom | 19'4" x 12'4" | ||
| Second Level | 5pc Ensuite Bath | 11'2" x 8'9" | ||
| Second Level | Other | 12'5" x 9'0" | ||
| Second Level | Bedroom | 12'5" x 10'1" | ||
| Second Level | Bedroom | 11'3" x 10'9" | ||
| Second Level | Other | 7'4" x 6'4" | ||
| Second Level | Full Bathroom | 11'3" x 5'0" | ||
| Lower Level | Recreation Room | 30'9" x 10'5" | ||
| Lower Level | Other | 12'6" x 13'1" | ||
| Lower Level | 3pc Ensuite Bath | 8'2" x 4'9" | ||
| Lower Level | Utility Room | Measurements not available | ||
| Lower Level | Storage | Measurements not available | ||
| Main Level | Foyer | Measurements not available | ||
| Main Level | Living Room | 19'7" x 15'1" | ||
| Main Level | Family Room/fireplace | 15'8" x 10'7" | ||
| Main Level | Kitchen | 18'8" x 11'5" | ||
| Main Level | Dining Room | 11'3" x 9'9" | ||
| Main Level | Laundry Room | 9'8" x 7'5" | ||
| Main Level | 2pc Bathroom | Measurements not available |
https://www.realtor.ca/real-estate/27217300/32-elderwood-trail-ottawa-amberwood
Interested?
Contact us for more information

