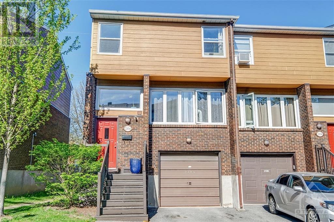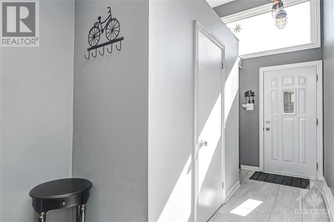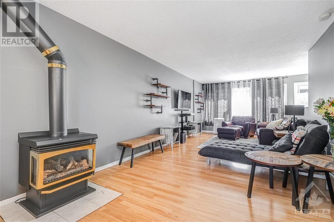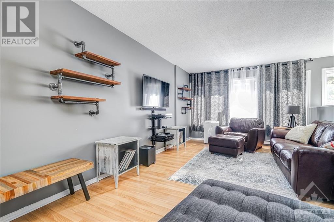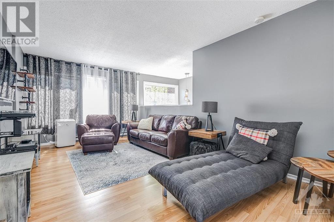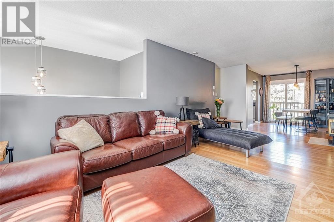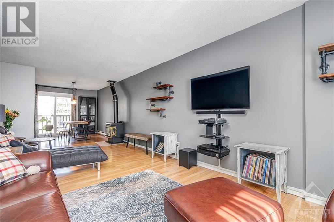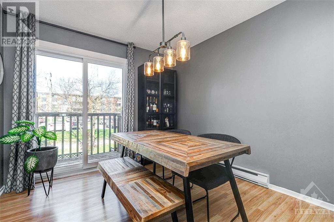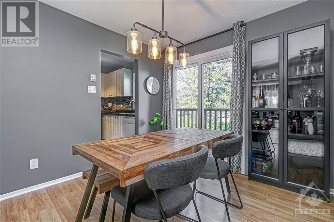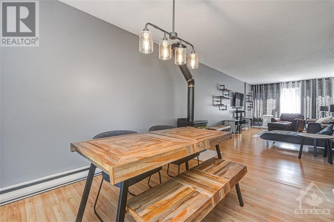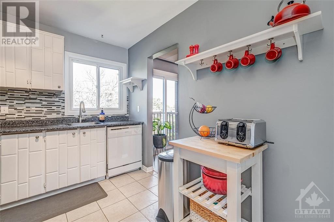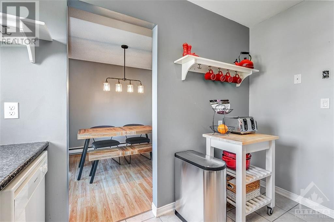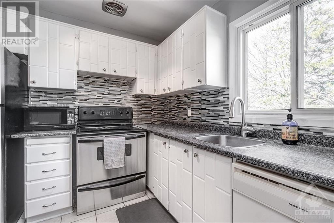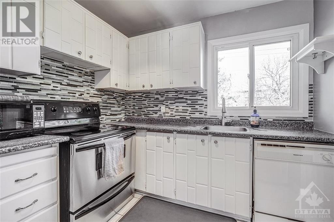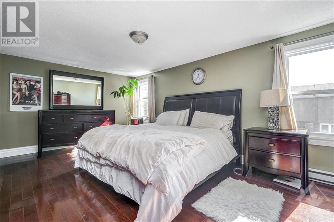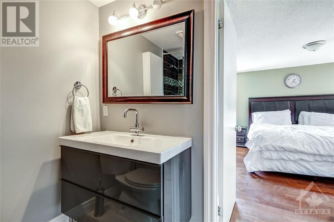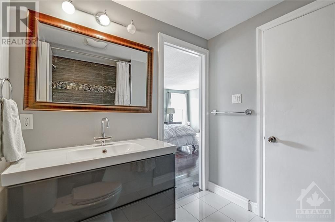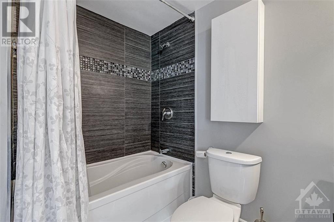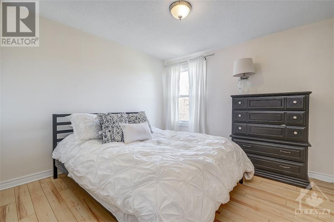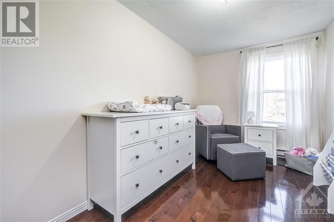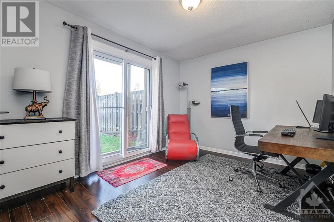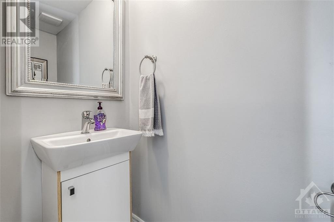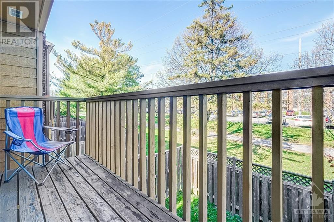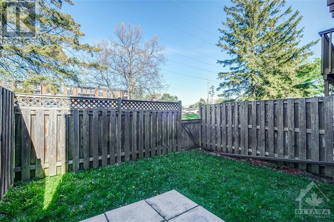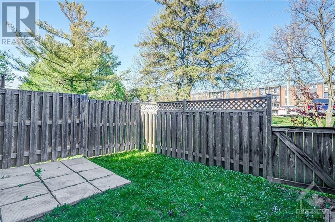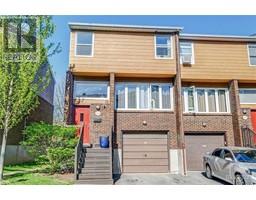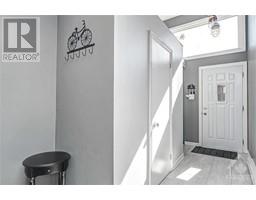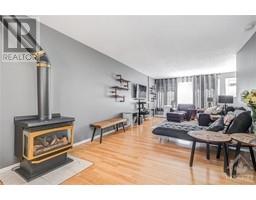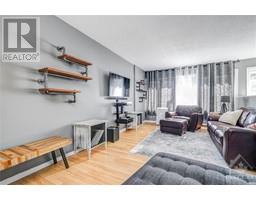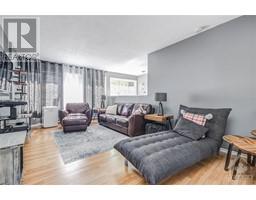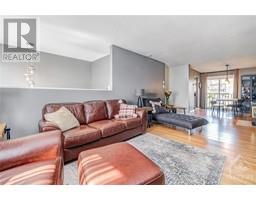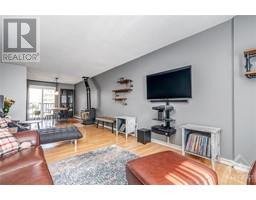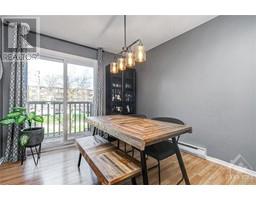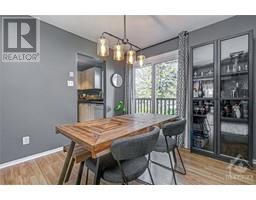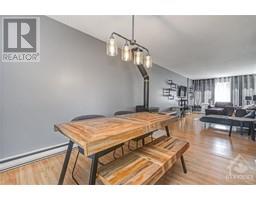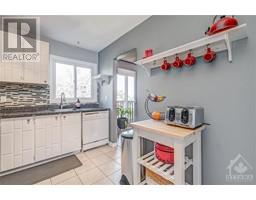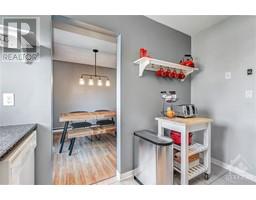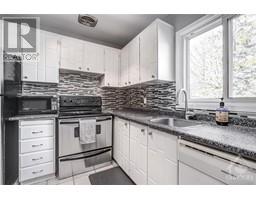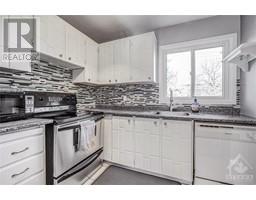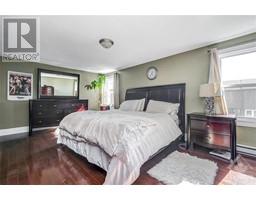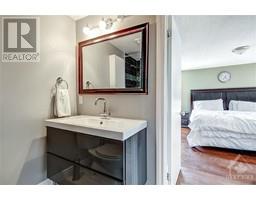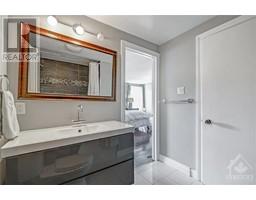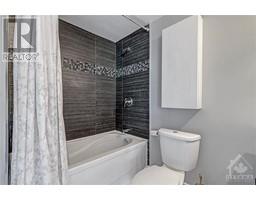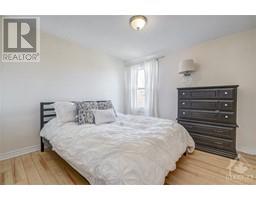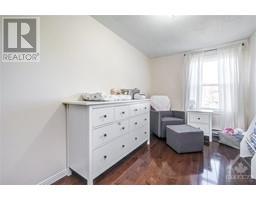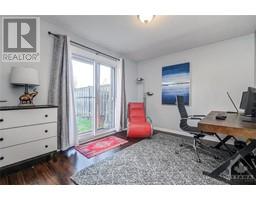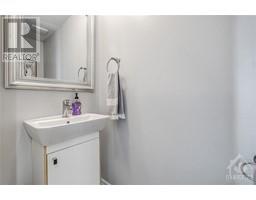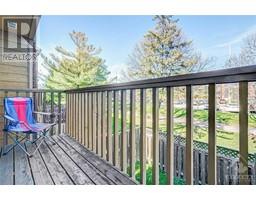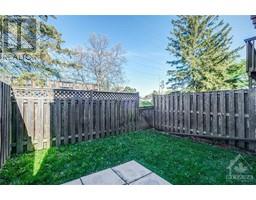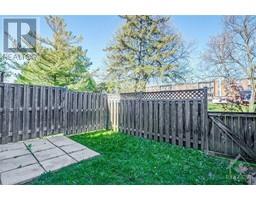3 Bedroom
2 Bathroom
Fireplace
Window Air Conditioner
Baseboard Heaters
Landscaped
$2,500 Monthly
Available Sept 1st 2024. *** NO PETS/SMOKING! *** CENTRAL LOCATED TOWNHOME FOR RENT! Move right into this WELL KEPT END UNIT townhome located in Pineview only 7 mins to downtown Ottawa, close to all amenities and walking distance to LRT station! THIS SPACIOUS open concept layout with 3 beds & 2 baths offers a LARGE COMBINED living room/dining room with laminate flooring which leads to a PRIVATE 2nd story balcony. Perfect for morning coffee or evening wine! BRIGHT white kitchen with tiles, MODERN backsplash, counter tops and all appliances. KING SIZED master bedroom with 2 closets & 2 more bedrooms; UPGRADED main bathroom with floating vanity, tile, new tub and backsplash. Main floor offers a family room with walk-out patio doors to your fully fenced yard with no direct rear neighbor. Main floor laundry! OVERSIZED garage with opener and inside entry! Park up to 2 cars! Don't miss out! This one will be rented very quickly! 24 irrevocable on all offers to lease. (id:35885)
Property Details
|
MLS® Number
|
1404311 |
|
Property Type
|
Single Family |
|
Neigbourhood
|
Pineview |
|
Amenities Near By
|
Golf Nearby, Public Transit, Shopping |
|
Community Features
|
Family Oriented |
|
Features
|
Balcony, Automatic Garage Door Opener |
|
Parking Space Total
|
2 |
|
Structure
|
Patio(s) |
Building
|
Bathroom Total
|
2 |
|
Bedrooms Above Ground
|
3 |
|
Bedrooms Total
|
3 |
|
Amenities
|
Laundry - In Suite |
|
Appliances
|
Refrigerator, Dishwasher, Dryer, Stove, Washer |
|
Basement Development
|
Finished |
|
Basement Type
|
Full (finished) |
|
Constructed Date
|
1975 |
|
Cooling Type
|
Window Air Conditioner |
|
Exterior Finish
|
Brick, Wood Siding |
|
Fireplace Present
|
Yes |
|
Fireplace Total
|
1 |
|
Fixture
|
Drapes/window Coverings |
|
Flooring Type
|
Hardwood, Laminate, Tile |
|
Half Bath Total
|
1 |
|
Heating Fuel
|
Electric |
|
Heating Type
|
Baseboard Heaters |
|
Stories Total
|
3 |
|
Type
|
Row / Townhouse |
|
Utility Water
|
Municipal Water |
Parking
|
Attached Garage
|
|
|
Inside Entry
|
|
|
Surfaced
|
|
Land
|
Acreage
|
No |
|
Fence Type
|
Fenced Yard |
|
Land Amenities
|
Golf Nearby, Public Transit, Shopping |
|
Landscape Features
|
Landscaped |
|
Sewer
|
Municipal Sewage System |
|
Size Irregular
|
0 Ft X 0 Ft |
|
Size Total Text
|
0 Ft X 0 Ft |
|
Zoning Description
|
Residential |
Rooms
| Level |
Type |
Length |
Width |
Dimensions |
|
Second Level |
Living Room |
|
|
22'7" x 11'0" |
|
Second Level |
Dining Room |
|
|
10'8" x 9'6" |
|
Second Level |
Kitchen |
|
|
10'3" x 8'6" |
|
Third Level |
Primary Bedroom |
|
|
22'6" x 11'0" |
|
Third Level |
Full Bathroom |
|
|
Measurements not available |
|
Third Level |
Bedroom |
|
|
10'4" x 10'3" |
|
Third Level |
Bedroom |
|
|
12'6" x 7'9" |
|
Main Level |
Foyer |
|
|
Measurements not available |
|
Main Level |
Family Room |
|
|
12'6" x 8'8" |
|
Main Level |
Partial Bathroom |
|
|
Measurements not available |
https://www.realtor.ca/real-estate/27217769/2104-eric-crescent-ottawa-pineview

