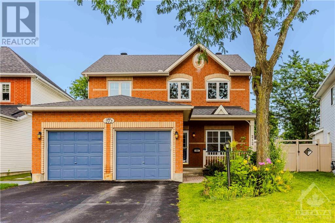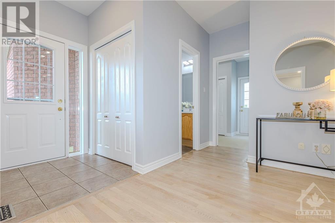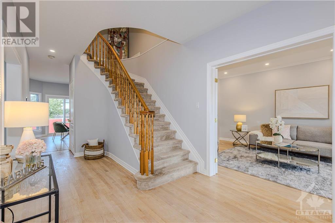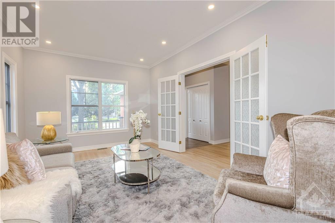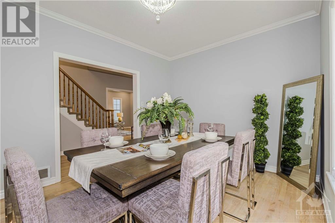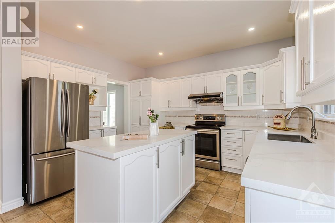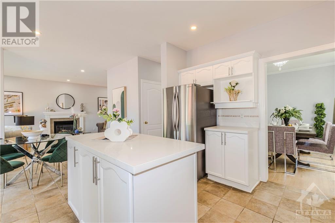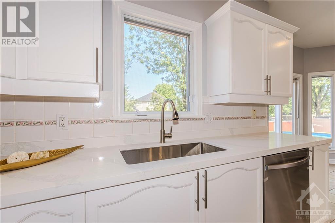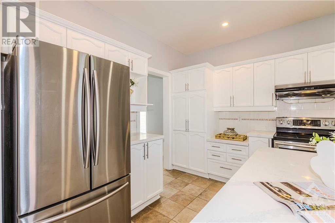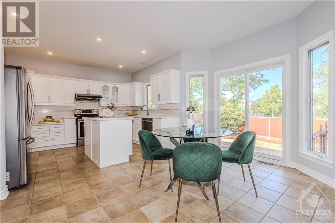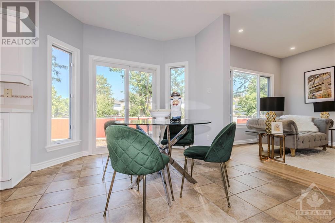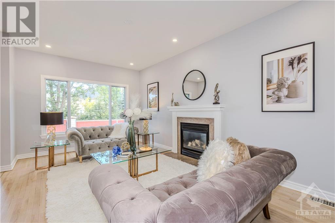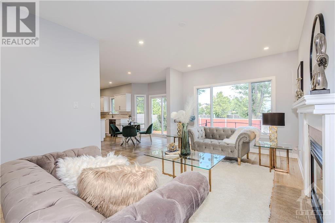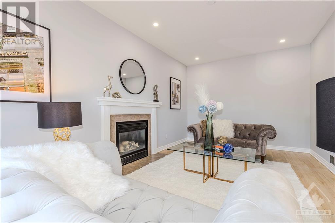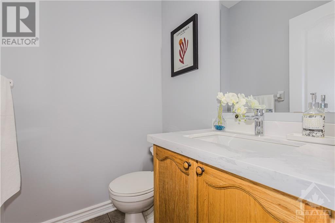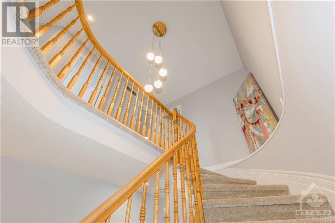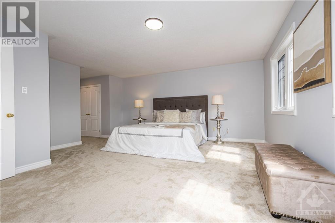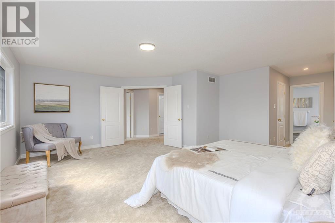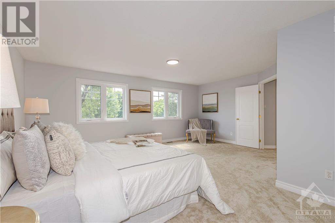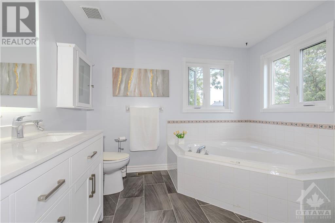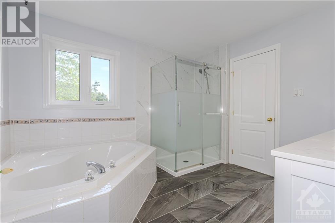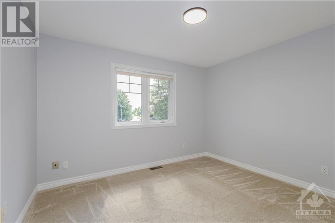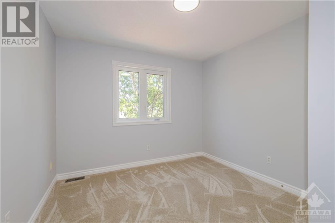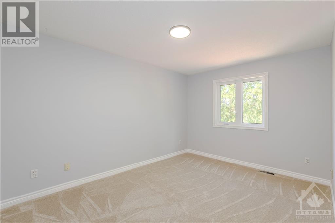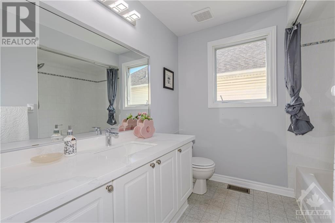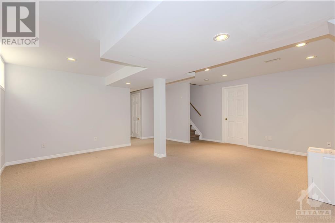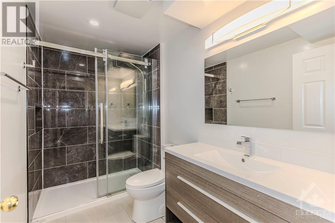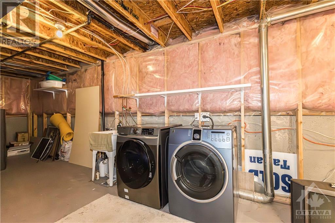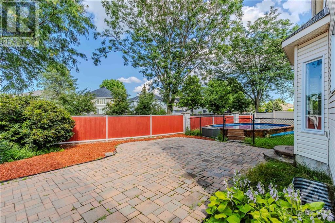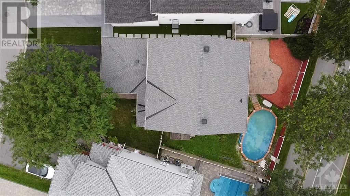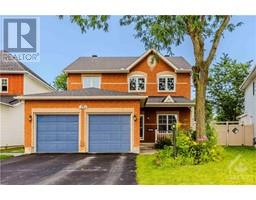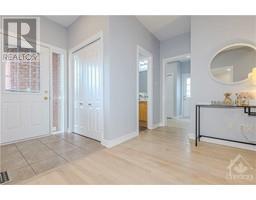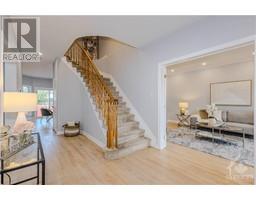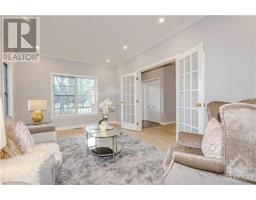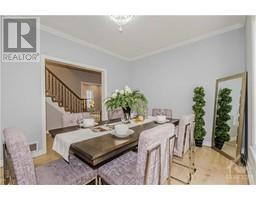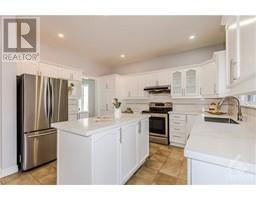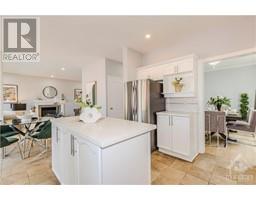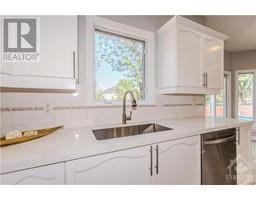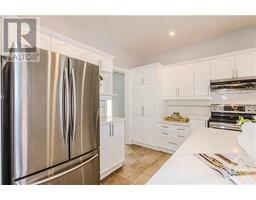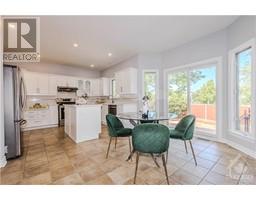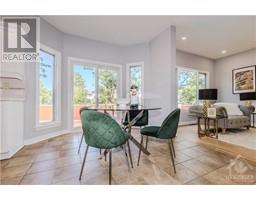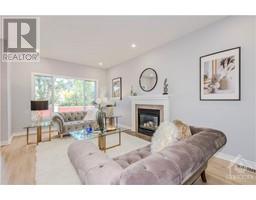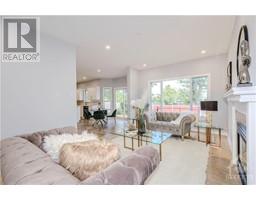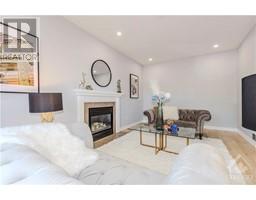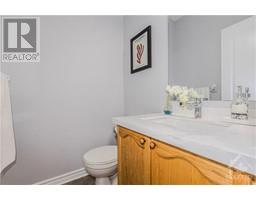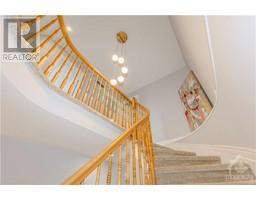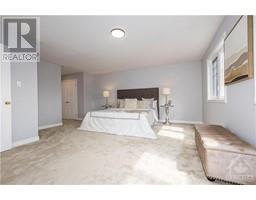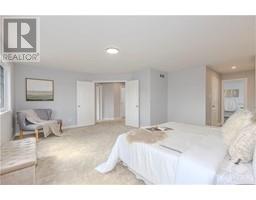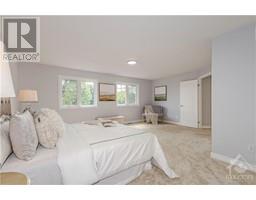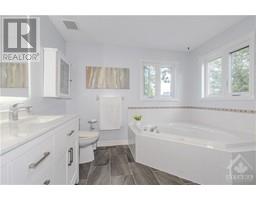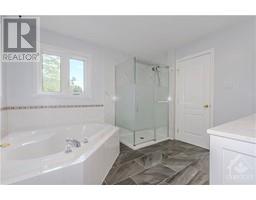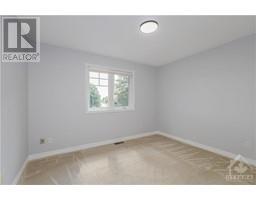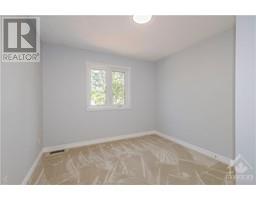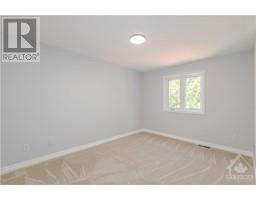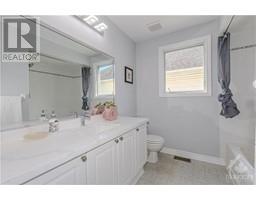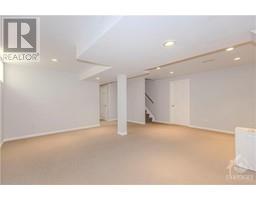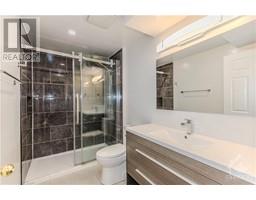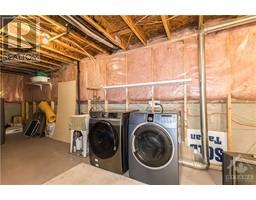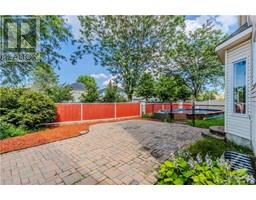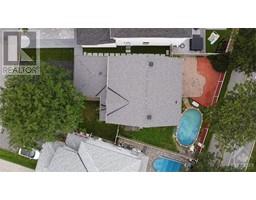212 Redpath Drive Ottawa, Ontario K2G 6N8
$899,000
Location, location, location! This beautiful double garage single-family home is nestled in the heart of Barrhaven, within top school boundaries. Fully renovated from top to bottom, this home boasts recent updates including new hardwood floors, stunning quartz countertops, contemporary light fixtures, and fresh paint throughout. Additional updates include a new dishwasher (2024), new carpet (2023), and updated second-floor windows, ensuite, and patio door (2022), AC and furnace (2017), and the roof (2016). The property features a highly desirable lot with no back neighbors and an above-ground pool. It's within walking distance to schools and all essential amenities, making it perfect for families. The hardwood floors with neutral decor make this home truly move-in ready. Upstairs, you'll find four spacious bedrooms. The basement offers a large family room, an additional bedroom, a full bath, and ample storage space. It is convenient access to everything you need. (id:35885)
Open House
This property has open houses!
2:00 pm
Ends at:4:00 pm
Property Details
| MLS® Number | 1401998 |
| Property Type | Single Family |
| Neigbourhood | Barrhaven |
| Amenities Near By | Public Transit, Recreation Nearby, Shopping |
| Community Features | Family Oriented |
| Features | Automatic Garage Door Opener |
| Parking Space Total | 6 |
| Pool Type | Above Ground Pool |
| Structure | Deck |
Building
| Bathroom Total | 4 |
| Bedrooms Above Ground | 4 |
| Bedrooms Below Ground | 1 |
| Bedrooms Total | 5 |
| Appliances | Refrigerator, Dishwasher, Dryer, Hood Fan, Stove, Washer |
| Basement Development | Finished |
| Basement Type | Full (finished) |
| Constructed Date | 2000 |
| Construction Style Attachment | Detached |
| Cooling Type | Central Air Conditioning |
| Exterior Finish | Brick, Siding |
| Fireplace Present | Yes |
| Fireplace Total | 1 |
| Flooring Type | Wall-to-wall Carpet, Mixed Flooring, Hardwood, Tile |
| Foundation Type | Poured Concrete |
| Half Bath Total | 1 |
| Heating Fuel | Natural Gas |
| Heating Type | Forced Air |
| Stories Total | 2 |
| Type | House |
| Utility Water | Municipal Water |
Parking
| Attached Garage |
Land
| Acreage | No |
| Fence Type | Fenced Yard |
| Land Amenities | Public Transit, Recreation Nearby, Shopping |
| Sewer | Municipal Sewage System |
| Size Depth | 114 Ft |
| Size Frontage | 34 Ft |
| Size Irregular | 34 Ft X 114 Ft (irregular Lot) |
| Size Total Text | 34 Ft X 114 Ft (irregular Lot) |
| Zoning Description | Residential |
Rooms
| Level | Type | Length | Width | Dimensions |
|---|---|---|---|---|
| Second Level | Primary Bedroom | 19'2" x 17'0" | ||
| Second Level | Bedroom | 10'2" x 14'4" | ||
| Second Level | Bedroom | 10'0" x 11'0" | ||
| Second Level | Bedroom | 11'9" x 10'2" | ||
| Second Level | 4pc Ensuite Bath | Measurements not available | ||
| Second Level | 4pc Bathroom | Measurements not available | ||
| Main Level | Dining Room | 13'0" x 10'6" | ||
| Main Level | Living Room | 17'0" x 11'0" | ||
| Main Level | Kitchen | 13'2" x 11'0" | ||
| Main Level | Foyer | Measurements not available | ||
| Main Level | Family Room | 11'0" x 18'0" | ||
| Main Level | Eating Area | 9'3" x 13'0" |
https://www.realtor.ca/real-estate/27218459/212-redpath-drive-ottawa-barrhaven
Interested?
Contact us for more information

