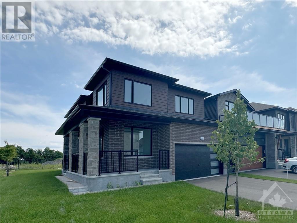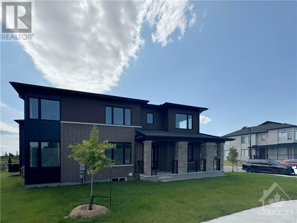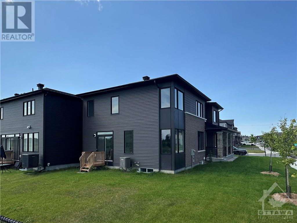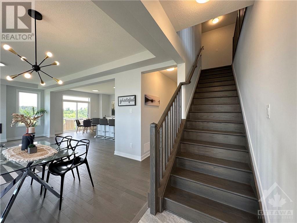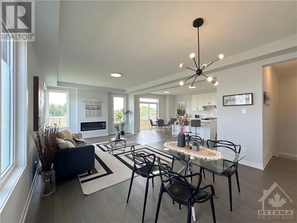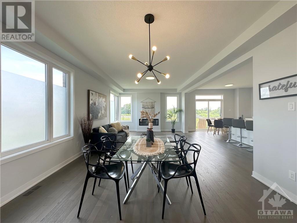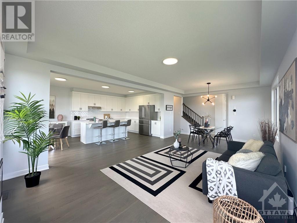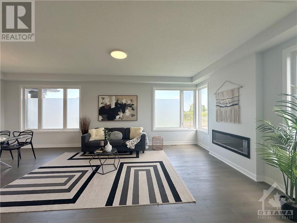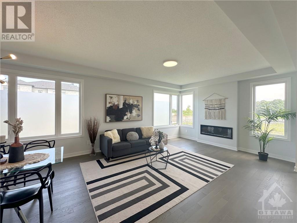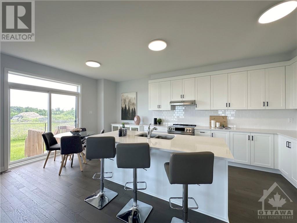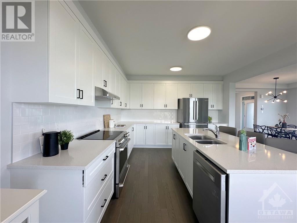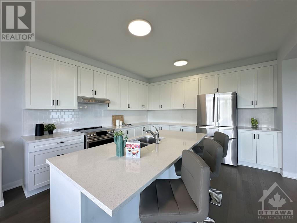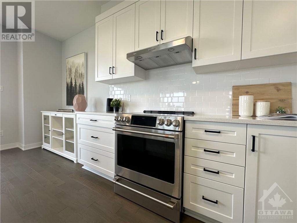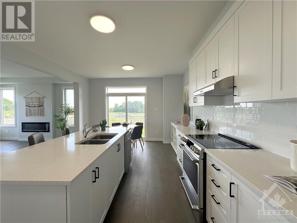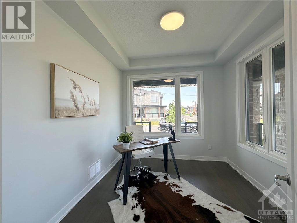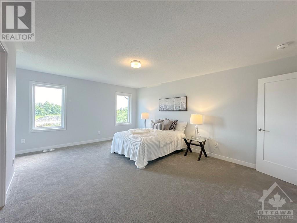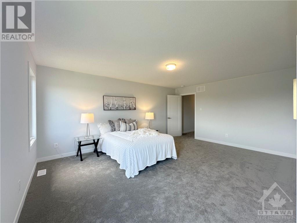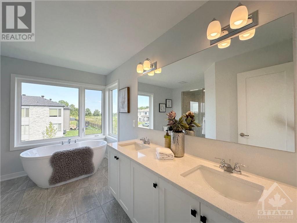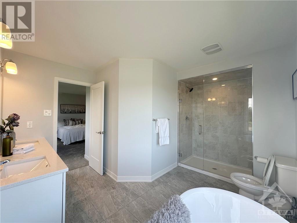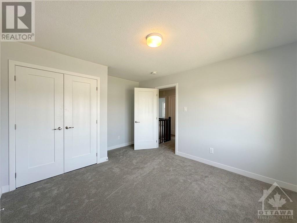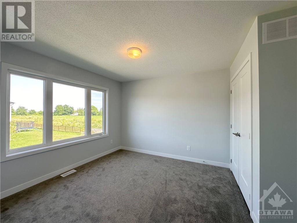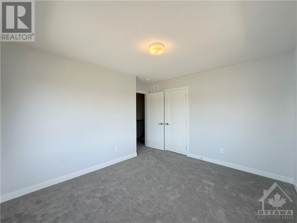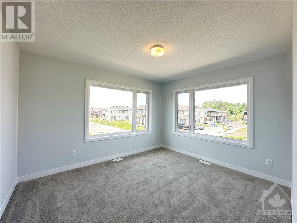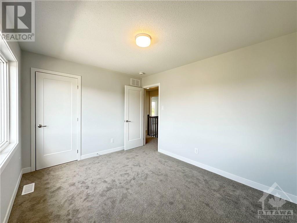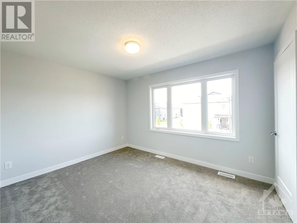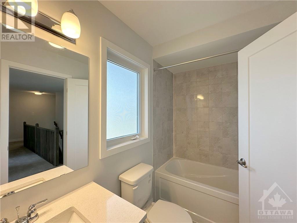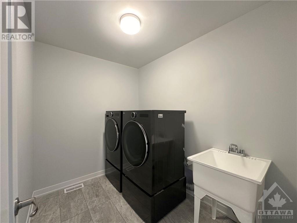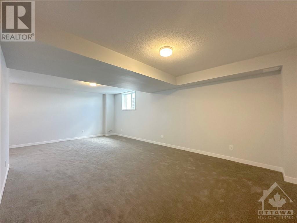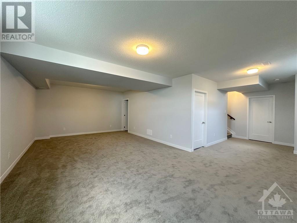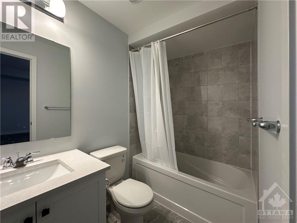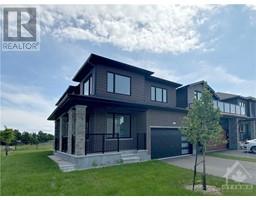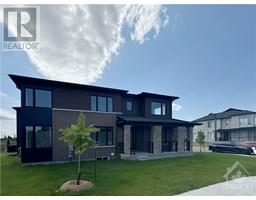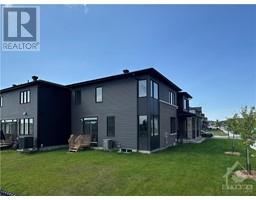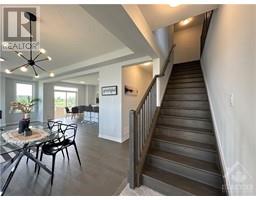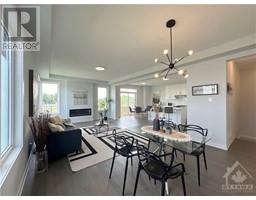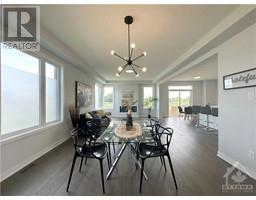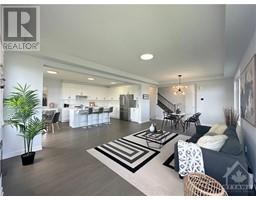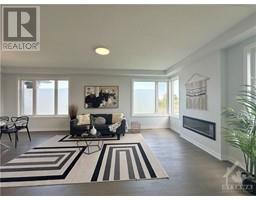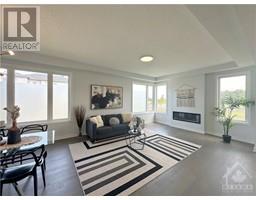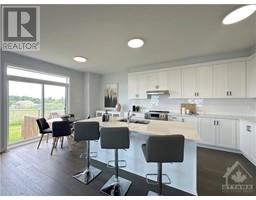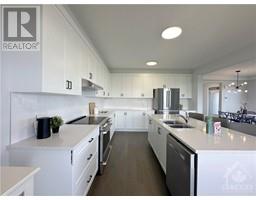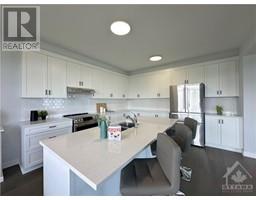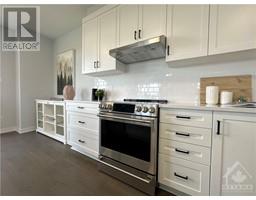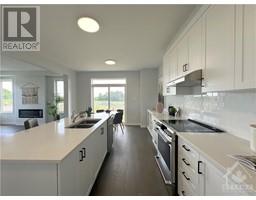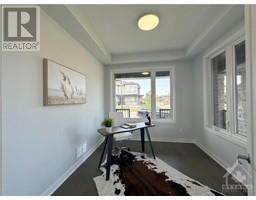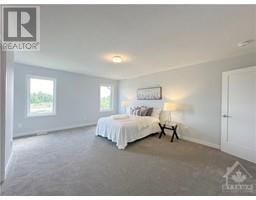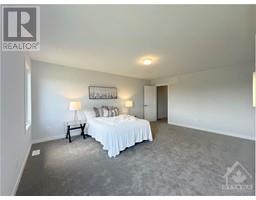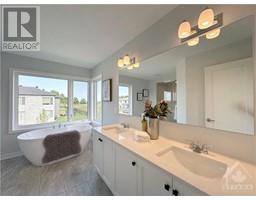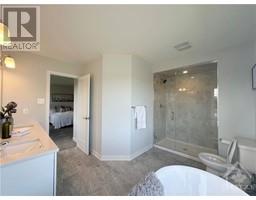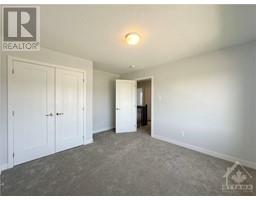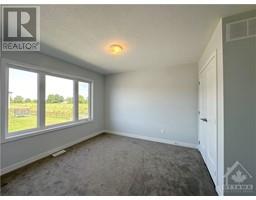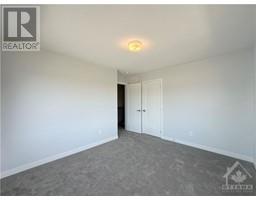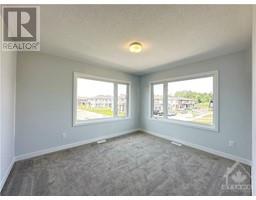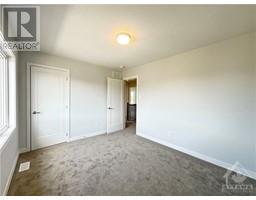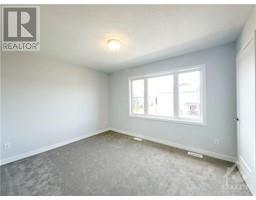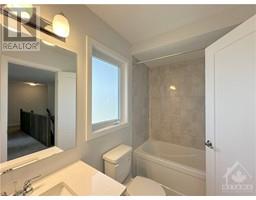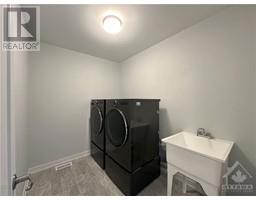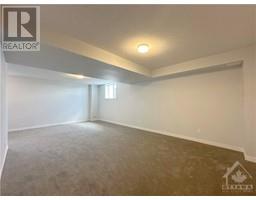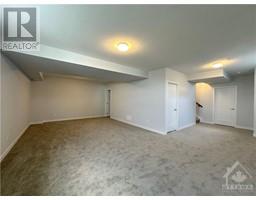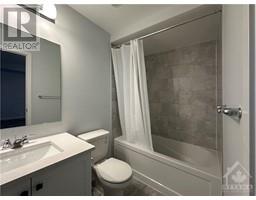4 Bedroom
4 Bathroom
Fireplace
Central Air Conditioning, Air Exchanger
Forced Air
$988,000
Welcome to this 4 Bedroom 3.5 bathroom brand new home is delightful inside and out with 2,900 sqft living space, Suited in a popular family-friendly neighbourhood of The crown of stonebridge. Spacious Foyer leading to 1st floor with Hardwood Throughout. Main floor office with tons of natural light. Open concept dining room and living room surrounded by oversized windows. Fully upgraded Chef's Kitchen features extra generous counter space/quartz countertop and brand new highend appliances). Beautiful hardwood staircase leads to the 2nd level complete with a huge primary bedroom, WIC and 5pcs ensuite, 3 spacious larger bedrooms, a full bath with window and convenient laundry as well. Fully finish basement upgraded to 9 feet ceiling/large windos with a hugh REC room and another 3pcs bathroom. The oversized back yard just waiting your personal touch. Wonderful Neighbourhood close to Schools, Parks, Transit, Shopping, Minto Recreation Complex, Stonebridge Golf Course, Nature Trails & More! (id:35885)
Property Details
|
MLS® Number
|
1404403 |
|
Property Type
|
Single Family |
|
Neigbourhood
|
Stonebridge |
|
Amenities Near By
|
Golf Nearby, Public Transit, Recreation Nearby |
|
Community Features
|
Family Oriented |
|
Features
|
Corner Site, Automatic Garage Door Opener |
|
Parking Space Total
|
4 |
Building
|
Bathroom Total
|
4 |
|
Bedrooms Above Ground
|
4 |
|
Bedrooms Total
|
4 |
|
Appliances
|
Refrigerator, Dishwasher, Dryer, Hood Fan, Stove, Washer |
|
Basement Development
|
Finished |
|
Basement Type
|
Full (finished) |
|
Constructed Date
|
2023 |
|
Construction Style Attachment
|
Detached |
|
Cooling Type
|
Central Air Conditioning, Air Exchanger |
|
Exterior Finish
|
Brick, Siding |
|
Fire Protection
|
Smoke Detectors |
|
Fireplace Present
|
Yes |
|
Fireplace Total
|
1 |
|
Flooring Type
|
Wall-to-wall Carpet, Hardwood, Ceramic |
|
Foundation Type
|
Poured Concrete |
|
Half Bath Total
|
1 |
|
Heating Fuel
|
Natural Gas |
|
Heating Type
|
Forced Air |
|
Stories Total
|
2 |
|
Type
|
House |
|
Utility Water
|
Municipal Water |
Parking
Land
|
Acreage
|
No |
|
Land Amenities
|
Golf Nearby, Public Transit, Recreation Nearby |
|
Sewer
|
Municipal Sewage System |
|
Size Depth
|
98 Ft ,5 In |
|
Size Frontage
|
47 Ft ,11 In |
|
Size Irregular
|
47.95 Ft X 98.39 Ft (irregular Lot) |
|
Size Total Text
|
47.95 Ft X 98.39 Ft (irregular Lot) |
|
Zoning Description
|
Res |
Rooms
| Level |
Type |
Length |
Width |
Dimensions |
|
Second Level |
Primary Bedroom |
|
|
17'8" x 15'1" |
|
Second Level |
Other |
|
|
Measurements not available |
|
Second Level |
5pc Ensuite Bath |
|
|
Measurements not available |
|
Second Level |
Bedroom |
|
|
12'4" x 10'0" |
|
Second Level |
Bedroom |
|
|
12'0" x 10'6" |
|
Second Level |
Bedroom |
|
|
13'4" x 11'0" |
|
Second Level |
3pc Bathroom |
|
|
Measurements not available |
|
Second Level |
Laundry Room |
|
|
Measurements not available |
|
Lower Level |
Recreation Room |
|
|
25'10" x 14'8" |
|
Lower Level |
3pc Bathroom |
|
|
Measurements not available |
|
Lower Level |
Utility Room |
|
|
Measurements not available |
|
Lower Level |
Storage |
|
|
Measurements not available |
|
Main Level |
Foyer |
|
|
Measurements not available |
|
Main Level |
Den |
|
|
10'6" x 9'4" |
|
Main Level |
Dining Room |
|
|
13'6" x 10'0" |
|
Main Level |
Family Room/fireplace |
|
|
14'0" x 13'6" |
|
Main Level |
Kitchen |
|
|
13'2" x 13'0" |
|
Main Level |
Eating Area |
|
|
13'2" x 7'6" |
|
Main Level |
2pc Bathroom |
|
|
Measurements not available |
|
Main Level |
Mud Room |
|
|
Measurements not available |
https://www.realtor.ca/real-estate/27218805/663-fenwick-way-ottawa-stonebridge

