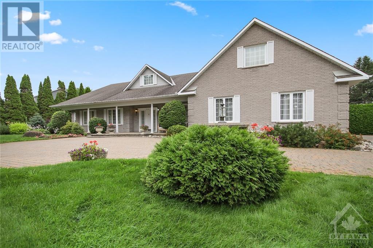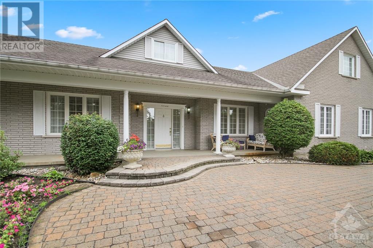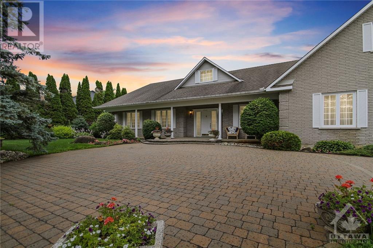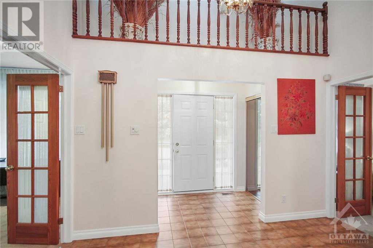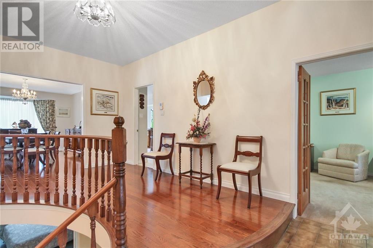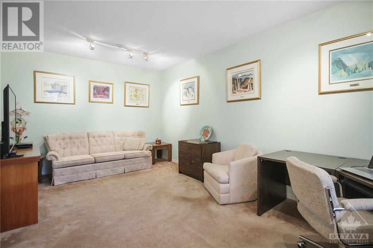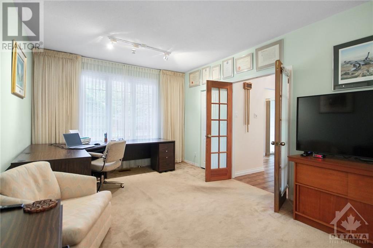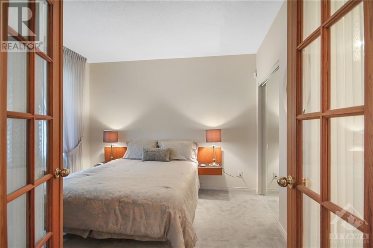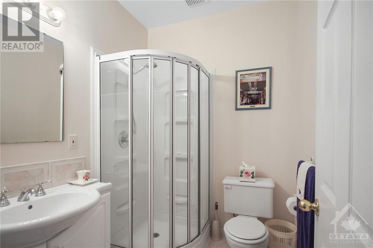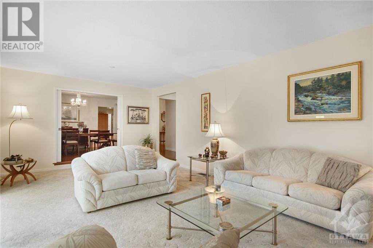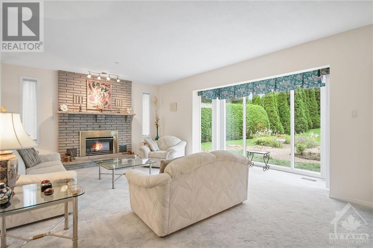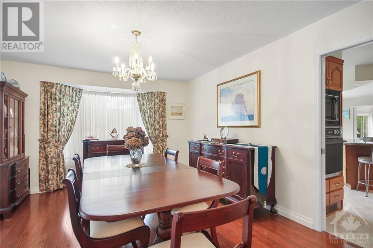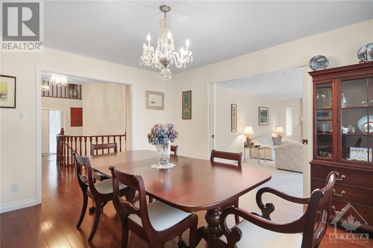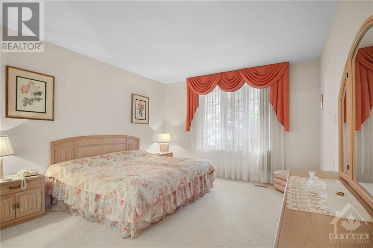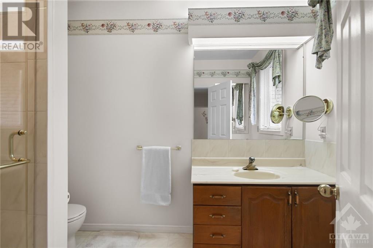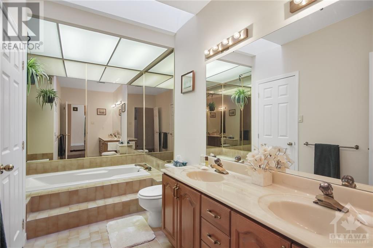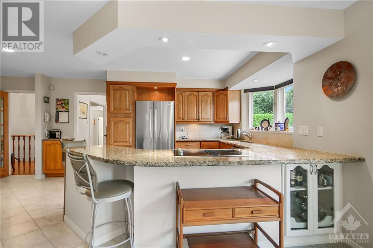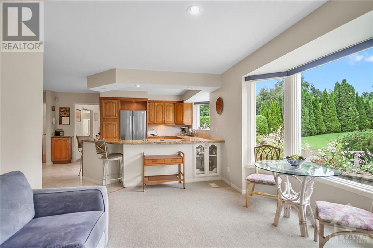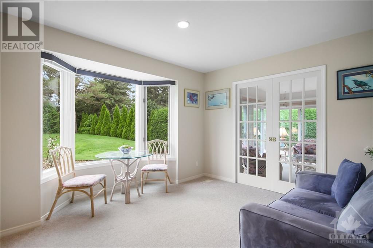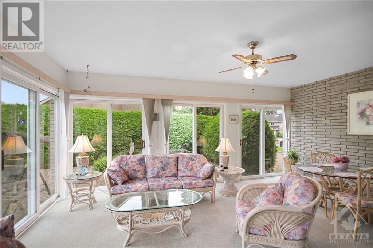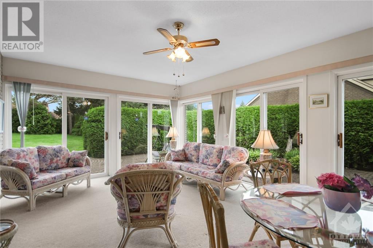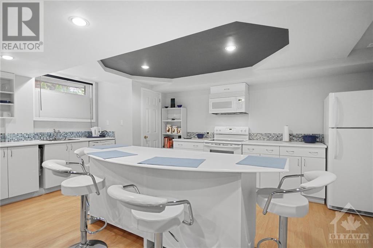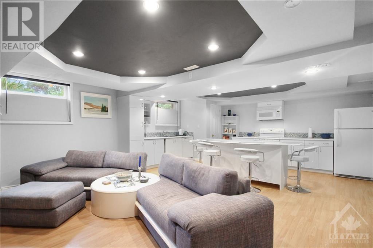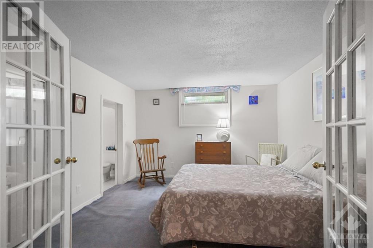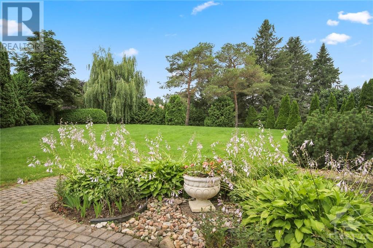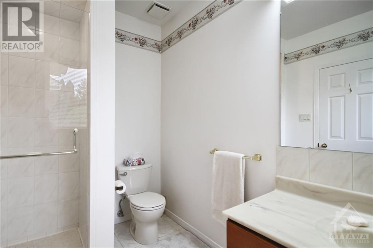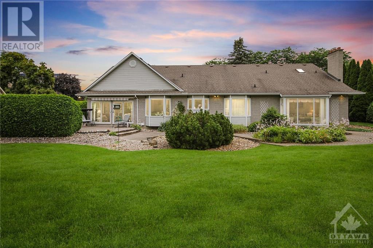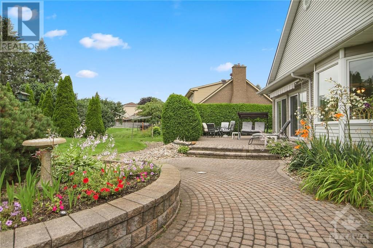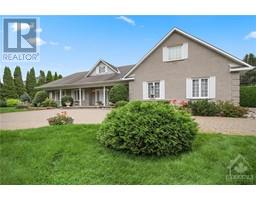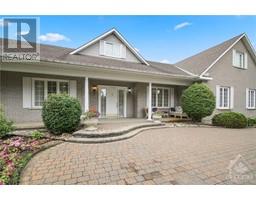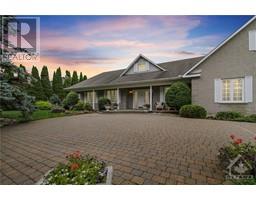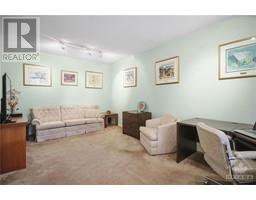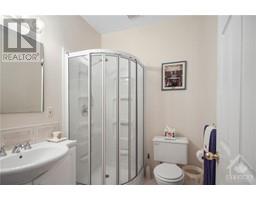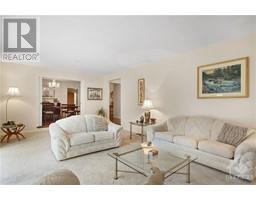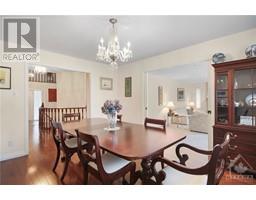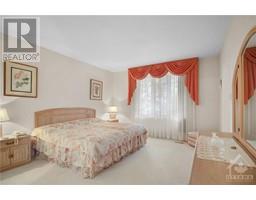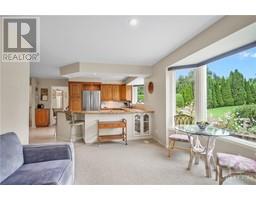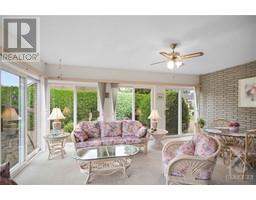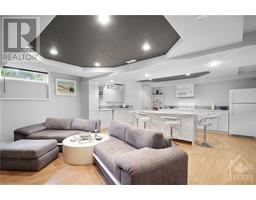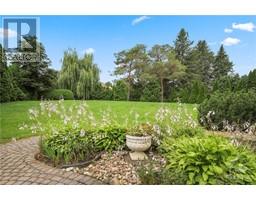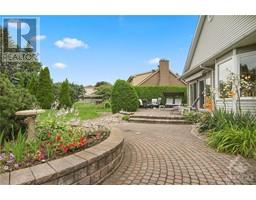4 Bedroom
5 Bathroom
Bungalow
Fireplace
Central Air Conditioning
Forced Air
Landscaped, Underground Sprinkler
$1,450,000
Custom Built and Lovingly Maintained Bungalow on the South Island. Great curb appeal and landscaping with an irrigation system. Main Floor has 2 separate bedrooms with ensuites, a Den/Office or 3rd bedroom, a Fabulous, bright Great Room overlooking the back yard, spacious Dining Room, large Kitchen with Granite Counters and SS appliances with Eat-in Area and access to an exceptional Sunroom. The Main Floor Laundry, Powder Room and Four Piece bath complete this level. The Lower level boasts a full suite with Kitchen open to Family Room, a spacioius Bedroom with three piece ensuite, a large storage area that could be a fabulous Theatre Room a utility room and access to the garage. Roof 2006, Air Conditioner and Generator 2023, Furnace 2011 Carrier High Efficiency. According to Architectural Plans the home is 2,500 square feet on the main level. River access is close by and easy walking distance to Downtown Manotick's charming boutiques & restaurants. Measurements are approximate. (id:35885)
Property Details
|
MLS® Number
|
1403034 |
|
Property Type
|
Single Family |
|
Neigbourhood
|
South Island, Manotick |
|
Amenities Near By
|
Golf Nearby, Shopping |
|
Communication Type
|
Internet Access |
|
Community Features
|
Family Oriented |
|
Easement
|
Right Of Way |
|
Features
|
Park Setting, Private Setting, Treed, Automatic Garage Door Opener |
|
Parking Space Total
|
8 |
|
Structure
|
Patio(s) |
Building
|
Bathroom Total
|
5 |
|
Bedrooms Above Ground
|
3 |
|
Bedrooms Below Ground
|
1 |
|
Bedrooms Total
|
4 |
|
Appliances
|
Refrigerator, Oven - Built-in, Cooktop, Dishwasher, Dryer, Hood Fan, Microwave, Stove, Washer, Blinds |
|
Architectural Style
|
Bungalow |
|
Basement Development
|
Partially Finished |
|
Basement Type
|
Full (partially Finished) |
|
Constructed Date
|
1984 |
|
Construction Material
|
Wood Frame |
|
Construction Style Attachment
|
Detached |
|
Cooling Type
|
Central Air Conditioning |
|
Exterior Finish
|
Brick |
|
Fireplace Present
|
Yes |
|
Fireplace Total
|
1 |
|
Fixture
|
Drapes/window Coverings |
|
Flooring Type
|
Wall-to-wall Carpet, Hardwood, Tile |
|
Foundation Type
|
Poured Concrete |
|
Half Bath Total
|
4 |
|
Heating Fuel
|
Natural Gas |
|
Heating Type
|
Forced Air |
|
Stories Total
|
1 |
|
Type
|
House |
|
Utility Water
|
Drilled Well |
Parking
|
Attached Garage
|
|
|
Interlocked
|
|
|
Oversize
|
|
Land
|
Acreage
|
No |
|
Land Amenities
|
Golf Nearby, Shopping |
|
Landscape Features
|
Landscaped, Underground Sprinkler |
|
Sewer
|
Septic System |
|
Size Depth
|
187 Ft |
|
Size Frontage
|
141 Ft ,1 In |
|
Size Irregular
|
141.08 Ft X 187.04 Ft (irregular Lot) |
|
Size Total Text
|
141.08 Ft X 187.04 Ft (irregular Lot) |
|
Zoning Description
|
Residential |
Rooms
| Level |
Type |
Length |
Width |
Dimensions |
|
Lower Level |
Kitchen |
|
|
17'10" x 13'4" |
|
Lower Level |
Family Room |
|
|
17'10" x 11'0" |
|
Lower Level |
Bedroom |
|
|
12'5" x 11'7" |
|
Lower Level |
3pc Ensuite Bath |
|
|
Measurements not available |
|
Lower Level |
Other |
|
|
11'11" x 7'8" |
|
Lower Level |
Storage |
|
|
37'0" x 20'5" |
|
Lower Level |
Utility Room |
|
|
Measurements not available |
|
Main Level |
Foyer |
|
|
12'7" x 9'4" |
|
Main Level |
Den |
|
|
19'4" x 11'7" |
|
Main Level |
Bedroom |
|
|
11'6" x 10'9" |
|
Main Level |
3pc Ensuite Bath |
|
|
Measurements not available |
|
Main Level |
4pc Bathroom |
|
|
Measurements not available |
|
Main Level |
Primary Bedroom |
|
|
16'10" x 12'8" |
|
Main Level |
3pc Ensuite Bath |
|
|
Measurements not available |
|
Main Level |
Great Room |
|
|
23'8" x 17'2" |
|
Main Level |
Dining Room |
|
|
13'7" x 12'0" |
|
Main Level |
Kitchen |
|
|
13'5" x 11'3" |
|
Main Level |
Eating Area |
|
|
13'0" x 10'0" |
|
Main Level |
Laundry Room |
|
|
8'7" x 7'7" |
|
Main Level |
2pc Bathroom |
|
|
Measurements not available |
|
Main Level |
Sunroom |
|
|
18'9" x 13'4" |
https://www.realtor.ca/real-estate/27182424/5544-south-island-park-drive-ottawa-south-island-manotick

