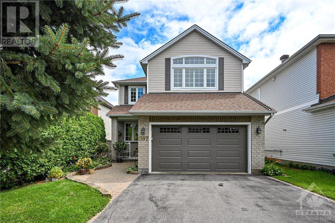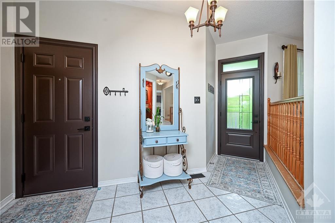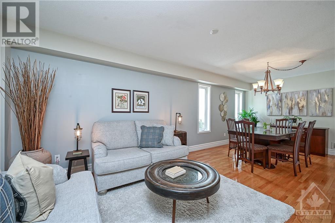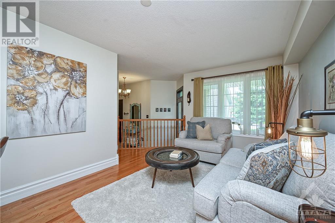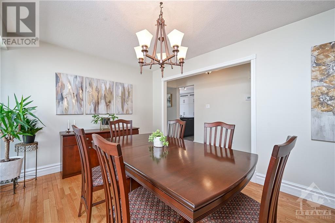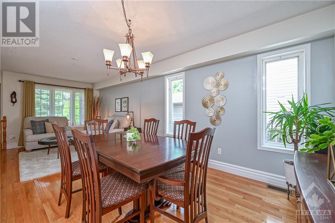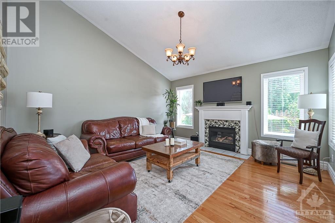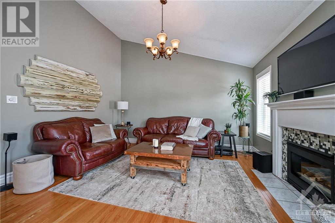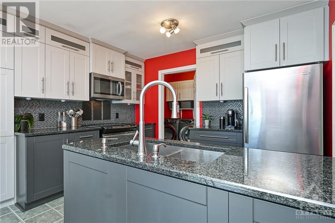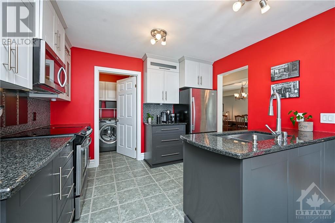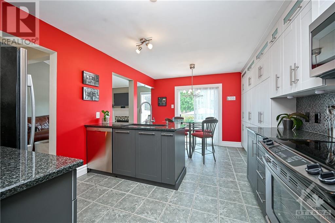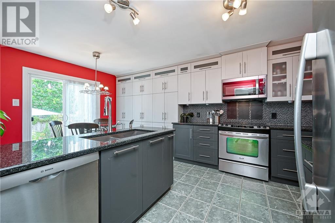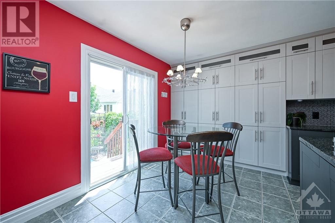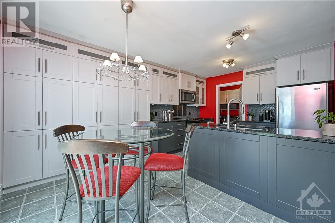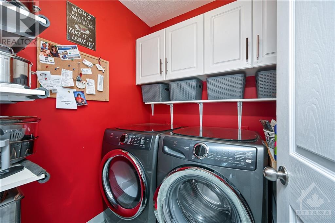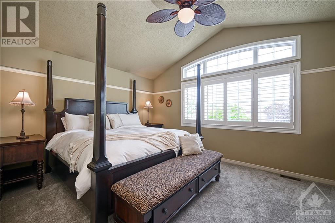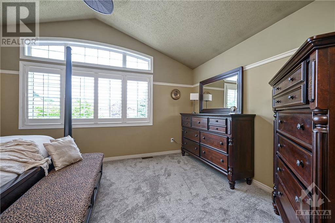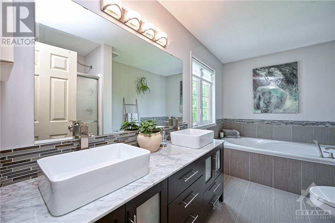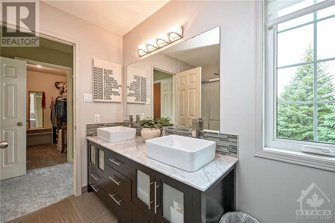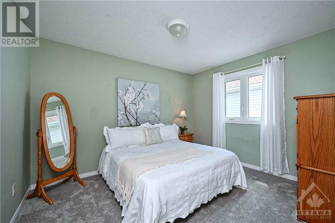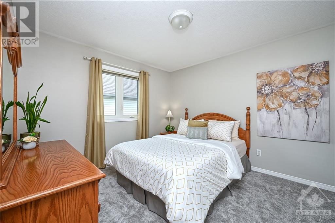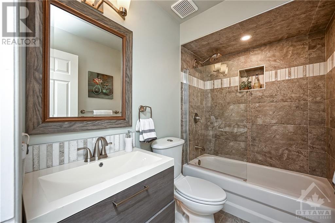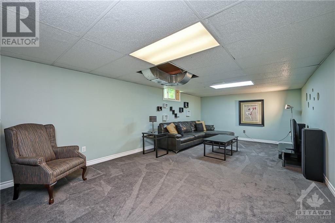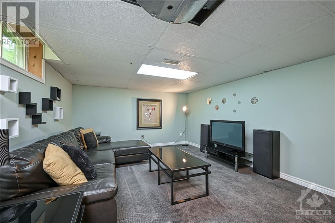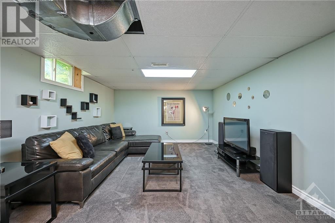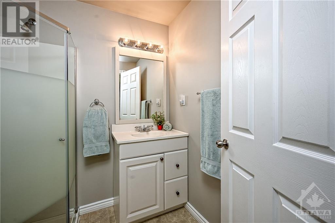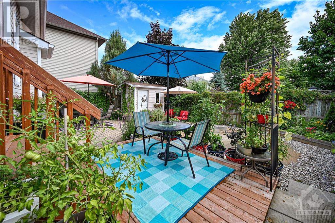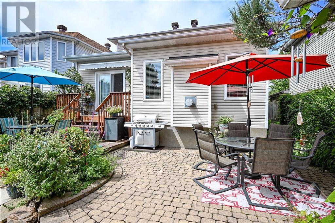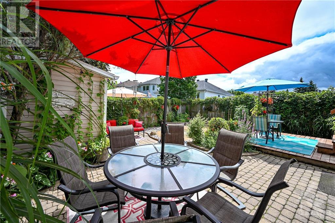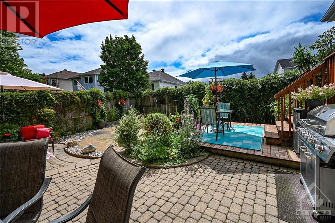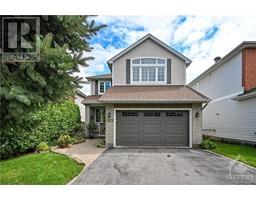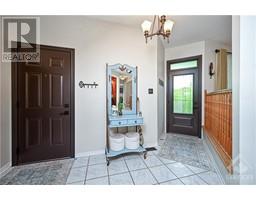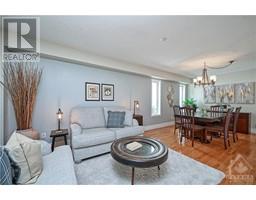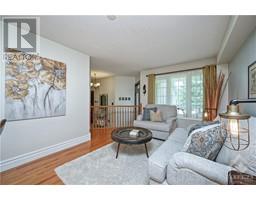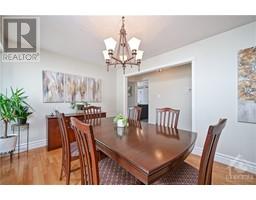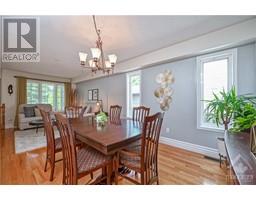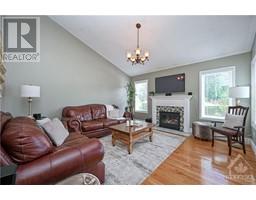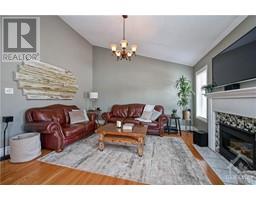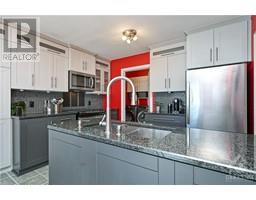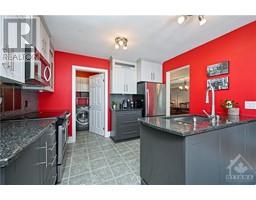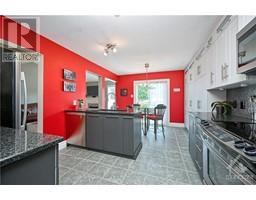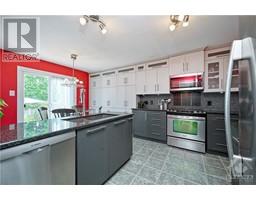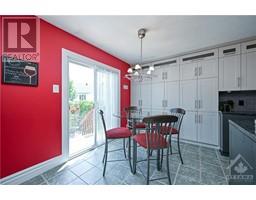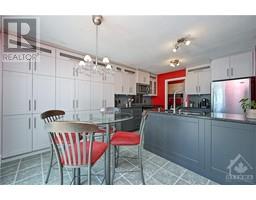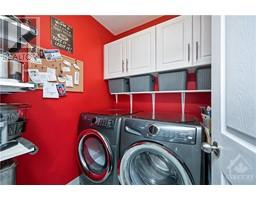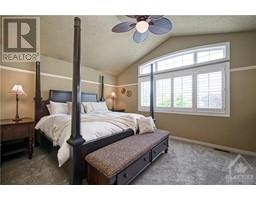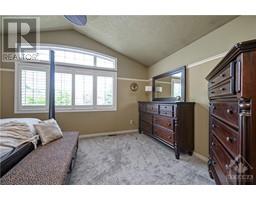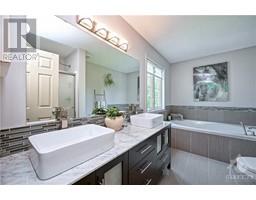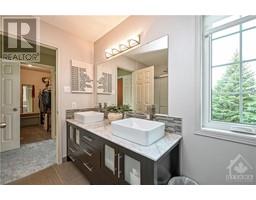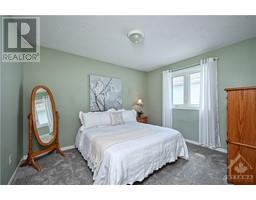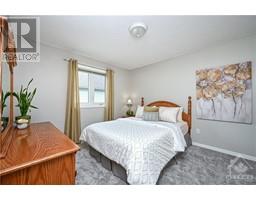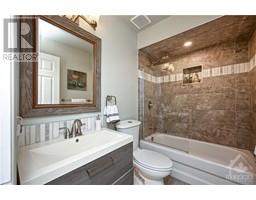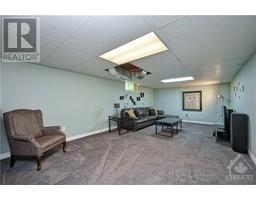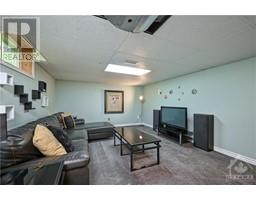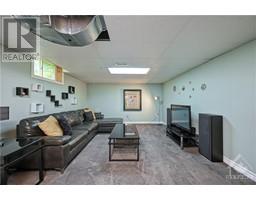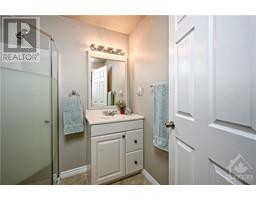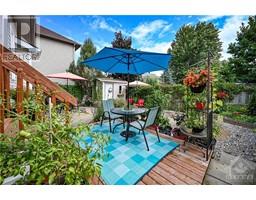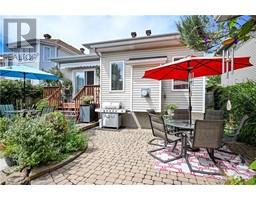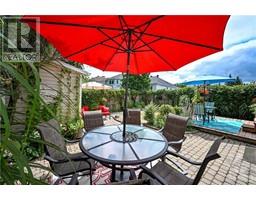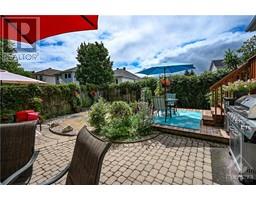3 Bedroom
4 Bathroom
Fireplace
Central Air Conditioning
Forced Air
$750,000
Beautifully maintained w/newer kitchen & bathrooms, interlock walkway, veranda w/aluminum railings, new front door w/overhead transom, foyer w/tile flooring, hardwood floors, high baseboards & open staircase up & down, living room w/oversized window, dining rm w/soldier windows, family rm w/vaulted ceiling & +modern fireplace, stylish eat-in kitchen w/wall of pantry, glass door accents, tile backsplash, pot drawers, granite countertops, two-tone cabinets, ceramic tile flooring & patio door, main floor laundry, 2-piece powde. 2nd level landing w/linen, french doors to primary bedroom w/cathedral ceiling, California shutters, deep double-sided walk-in closet, luxury 5 pc ensuite, twin sink vanity, soaker tub & glass door shower, additional bdrms w/ample closet space, 4-piece main bath. Recreation Rm. 3-piece bath w/stand-up shower, den w/oversized window & storage rm, fenced yard w/deck, patio, & shed, close to schools, parks, shopping & eateries, 24-hour irrevocable on all offers. (id:35885)
Property Details
|
MLS® Number
|
1404281 |
|
Property Type
|
Single Family |
|
Neigbourhood
|
Fallingbrook |
|
Amenities Near By
|
Public Transit, Recreation Nearby, Shopping |
|
Features
|
Automatic Garage Door Opener |
|
Parking Space Total
|
6 |
|
Storage Type
|
Storage Shed |
|
Structure
|
Deck, Patio(s) |
Building
|
Bathroom Total
|
4 |
|
Bedrooms Above Ground
|
3 |
|
Bedrooms Total
|
3 |
|
Appliances
|
Refrigerator, Dishwasher, Dryer, Microwave Range Hood Combo, Stove, Washer |
|
Basement Development
|
Finished |
|
Basement Type
|
Full (finished) |
|
Constructed Date
|
1999 |
|
Construction Material
|
Wood Frame |
|
Construction Style Attachment
|
Detached |
|
Cooling Type
|
Central Air Conditioning |
|
Exterior Finish
|
Brick, Siding |
|
Fireplace Present
|
Yes |
|
Fireplace Total
|
1 |
|
Fixture
|
Drapes/window Coverings |
|
Flooring Type
|
Wall-to-wall Carpet, Hardwood, Tile |
|
Foundation Type
|
Poured Concrete |
|
Half Bath Total
|
1 |
|
Heating Fuel
|
Natural Gas |
|
Heating Type
|
Forced Air |
|
Stories Total
|
2 |
|
Type
|
House |
|
Utility Water
|
Municipal Water |
Parking
|
Attached Garage
|
|
|
Inside Entry
|
|
Land
|
Acreage
|
No |
|
Fence Type
|
Fenced Yard |
|
Land Amenities
|
Public Transit, Recreation Nearby, Shopping |
|
Sewer
|
Municipal Sewage System |
|
Size Depth
|
120 Ft |
|
Size Frontage
|
37 Ft ,11 In |
|
Size Irregular
|
37.88 Ft X 120 Ft (irregular Lot) |
|
Size Total Text
|
37.88 Ft X 120 Ft (irregular Lot) |
|
Zoning Description
|
Residential |
Rooms
| Level |
Type |
Length |
Width |
Dimensions |
|
Second Level |
Primary Bedroom |
|
|
16'0" x 11'4" |
|
Second Level |
5pc Ensuite Bath |
|
|
Measurements not available |
|
Second Level |
Bedroom |
|
|
11'6" x 10'6" |
|
Second Level |
Bedroom |
|
|
11'6" x 10'7" |
|
Second Level |
4pc Bathroom |
|
|
Measurements not available |
|
Basement |
Recreation Room |
|
|
24'0" x 12'7" |
|
Basement |
Den |
|
|
14'0" x 11'0" |
|
Basement |
3pc Bathroom |
|
|
Measurements not available |
|
Basement |
Storage |
|
|
Measurements not available |
|
Main Level |
Foyer |
|
|
Measurements not available |
|
Main Level |
Living Room |
|
|
12'0" x 10'3" |
|
Main Level |
Dining Room |
|
|
12'6" x 10'3" |
|
Main Level |
Kitchen |
|
|
16'0" x 11'0" |
|
Main Level |
Family Room/fireplace |
|
|
14'0" x 13'10" |
|
Main Level |
2pc Bathroom |
|
|
Measurements not available |
https://www.realtor.ca/real-estate/27219771/1597-duplante-avenue-ottawa-fallingbrook

