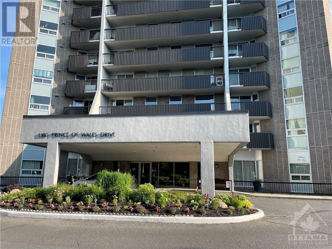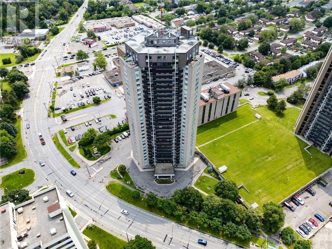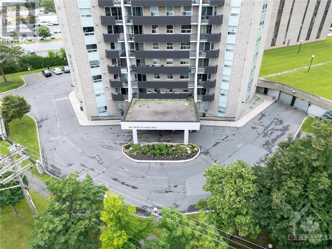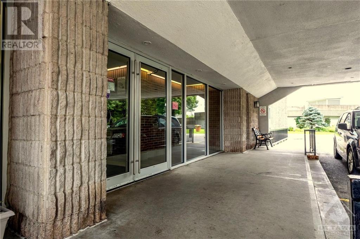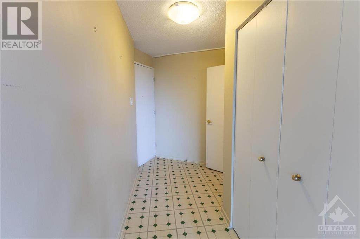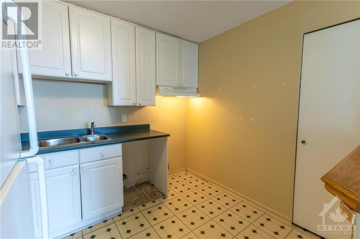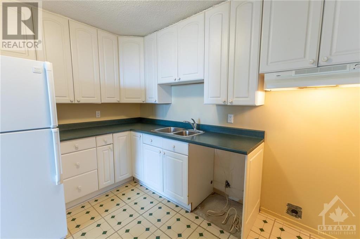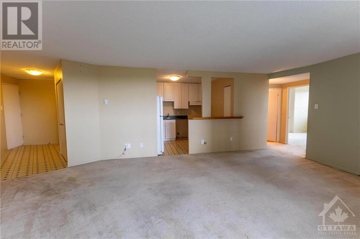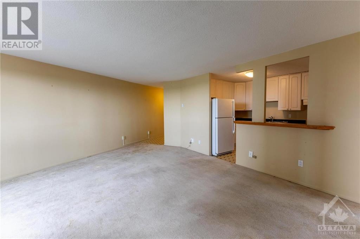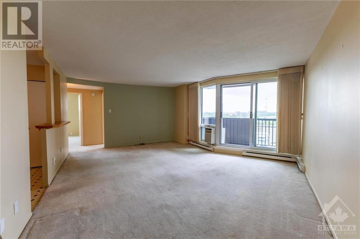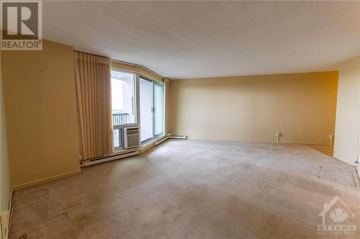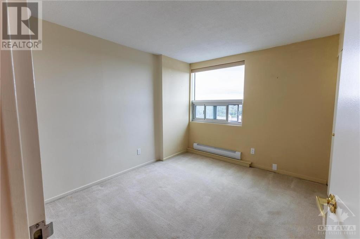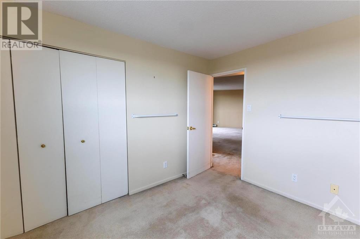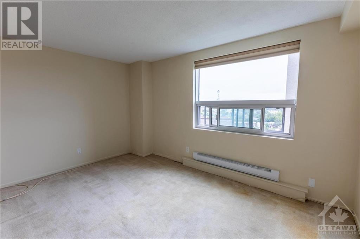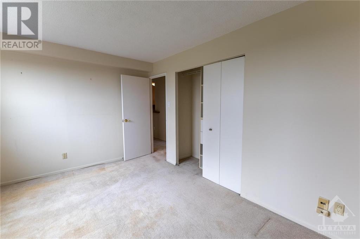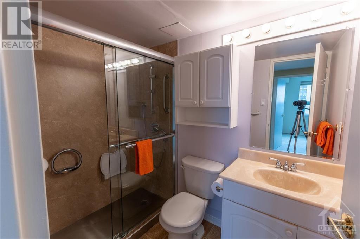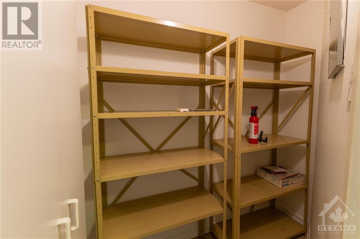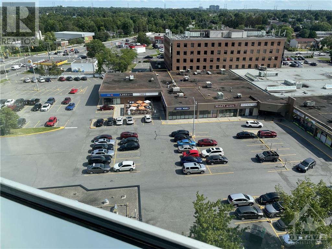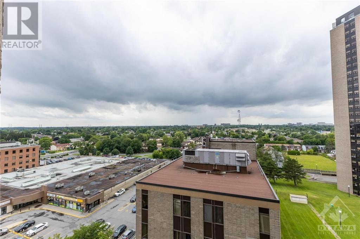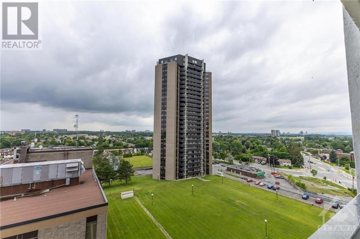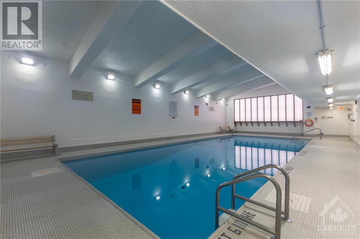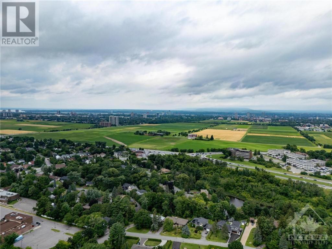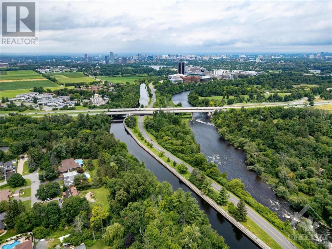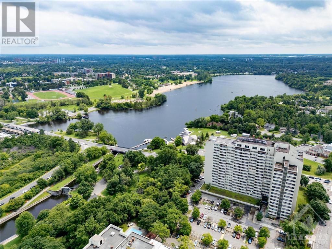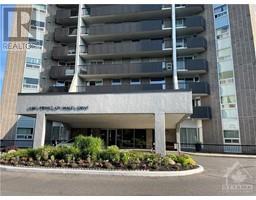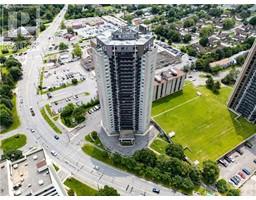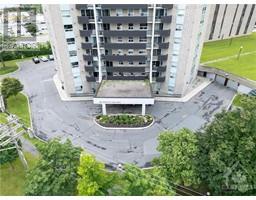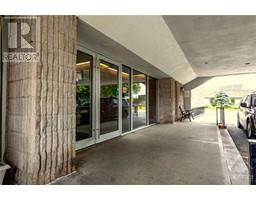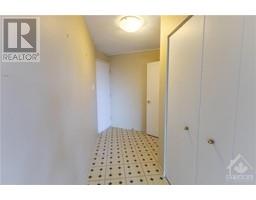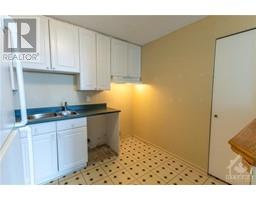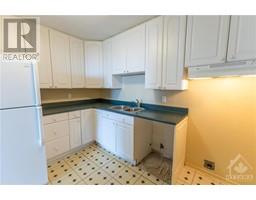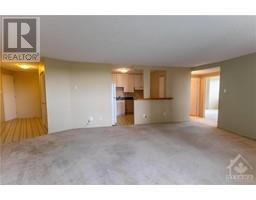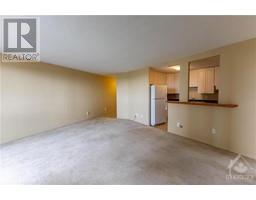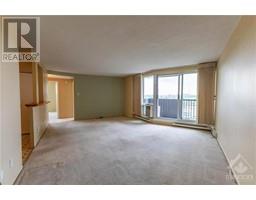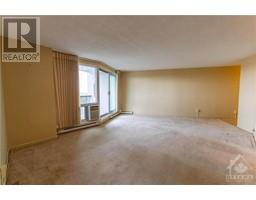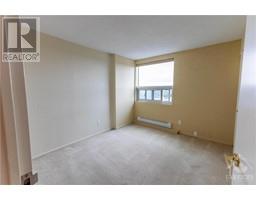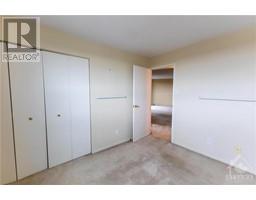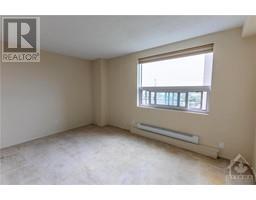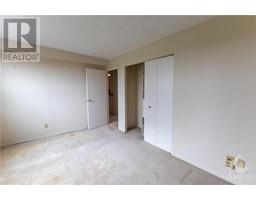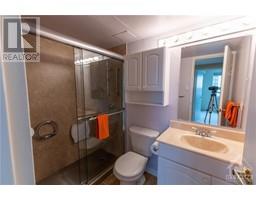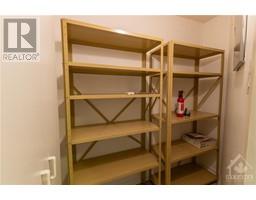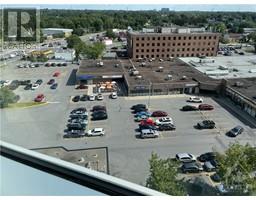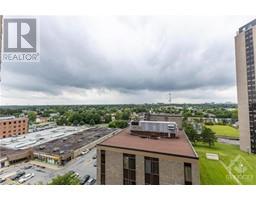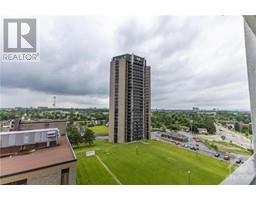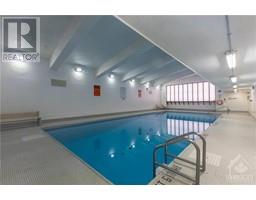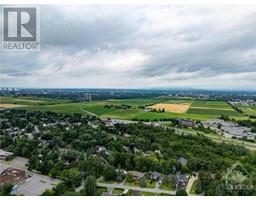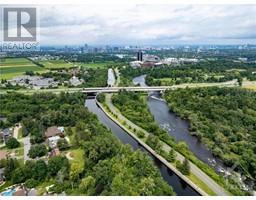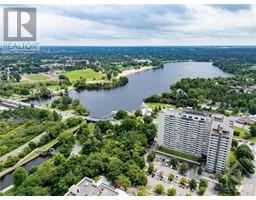1380 Prince Of Wales Drive Unit#1002 Ottawa, Ontario K2C 3N5
$270,000Maintenance, Property Management, Caretaker, Water, Other, See Remarks, Condominium Amenities
$627.04 Monthly
Maintenance, Property Management, Caretaker, Water, Other, See Remarks, Condominium Amenities
$627.04 MonthlyFantastic opportunity to own a two-bedroom corner unit at well-run Chateau Royale! This 10th-floor gem offers stunning south, west and northern views towards the Gatineaus, bathed in natural light all day. Enjoy the refreshing flow-through breeze unique to corner units. The bathroom features a renovated walk-in shower with a stainless steel floor and fold-down seat. With two spacious bedrooms and an open kitchen/dining/living area, this unit is both functional and inviting. Replace the carpets, add a stove, and you'll have a lovely home in a prime location. Prepped for dishwasher, large private balcony, in-suite storage, with extra lockers available for rent. Underground parking and great amenities like an indoor pool, sauna, library, and party room add to the appeal. Nextdoor to grocery shopping, dining, and banking with transit at the door. Walkable to Carleton University, Mooney's Bay, Hogsback. Easy transit to downtown or Algonquin College. 891 sqft, 24 hr irrev (id:35885)
Property Details
| MLS® Number | 1404350 |
| Property Type | Single Family |
| Neigbourhood | Hogs Back |
| Amenities Near By | Public Transit, Recreation Nearby, Shopping, Water Nearby |
| Community Features | Pets Allowed With Restrictions |
| Features | Elevator, Balcony |
| Parking Space Total | 1 |
| Pool Type | Indoor Pool |
Building
| Bathroom Total | 1 |
| Bedrooms Above Ground | 2 |
| Bedrooms Total | 2 |
| Amenities | Party Room, Sauna, Laundry Facility |
| Appliances | Refrigerator, Hood Fan, Blinds |
| Basement Development | Not Applicable |
| Basement Type | None (not Applicable) |
| Constructed Date | 1977 |
| Cooling Type | Window Air Conditioner |
| Exterior Finish | Brick |
| Fixture | Drapes/window Coverings |
| Flooring Type | Wall-to-wall Carpet, Linoleum, Tile |
| Foundation Type | Poured Concrete |
| Heating Fuel | Electric |
| Heating Type | Baseboard Heaters |
| Stories Total | 1 |
| Type | Apartment |
| Utility Water | Municipal Water |
Parking
| Underground | |
| Inside Entry |
Land
| Acreage | No |
| Land Amenities | Public Transit, Recreation Nearby, Shopping, Water Nearby |
| Sewer | Municipal Sewage System |
| Zoning Description | Residential Condo |
Rooms
| Level | Type | Length | Width | Dimensions |
|---|---|---|---|---|
| Main Level | Foyer | 11'11" x 4'0" | ||
| Main Level | Living Room | 16'0" x 10'0" | ||
| Main Level | Dining Room | 12'9" x 9'9" | ||
| Main Level | Kitchen | 10'6" x 8'4" | ||
| Main Level | Primary Bedroom | 13'11" x 9'11" | ||
| Main Level | Bedroom | 10'11" x 9'6" | ||
| Main Level | 3pc Bathroom | 7'5" x 4'11" | ||
| Main Level | Storage | 8'0" x 5'0" | ||
| Main Level | Porch | 11'0" x 5'6" |
https://www.realtor.ca/real-estate/27220389/1380-prince-of-wales-drive-unit1002-ottawa-hogs-back
Interested?
Contact us for more information

