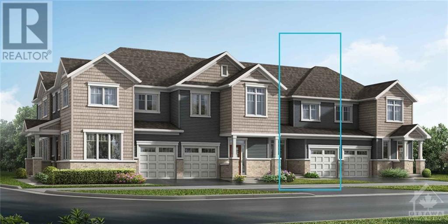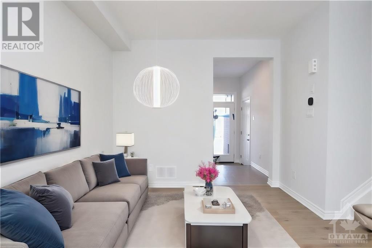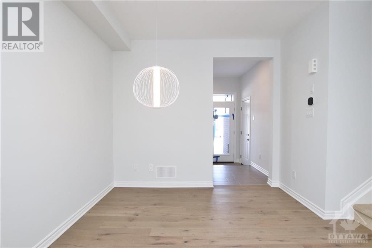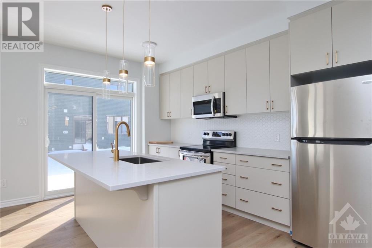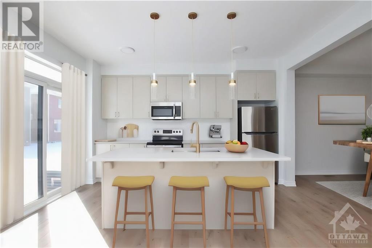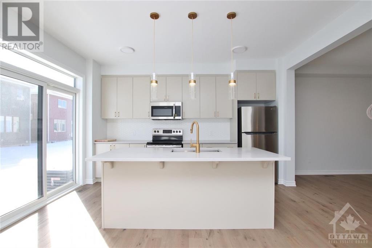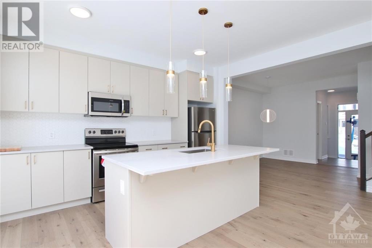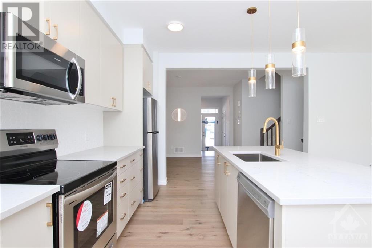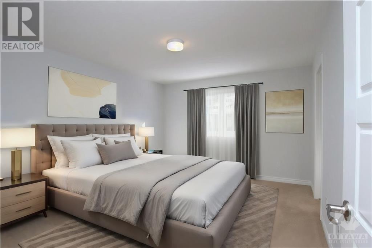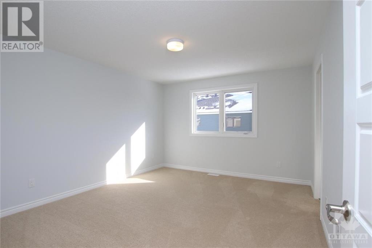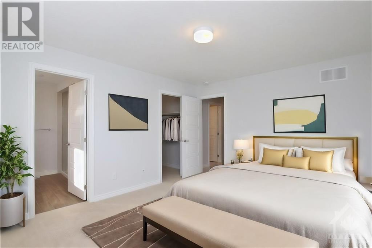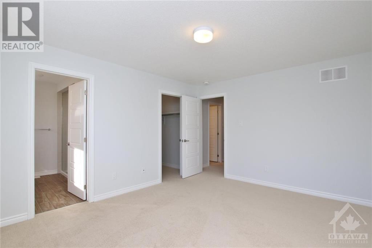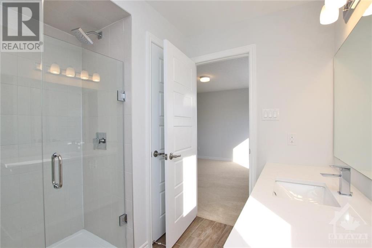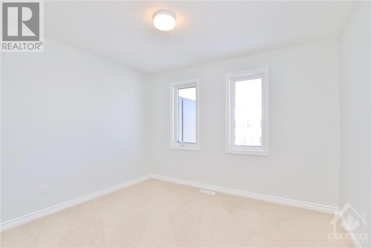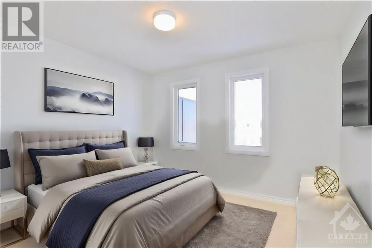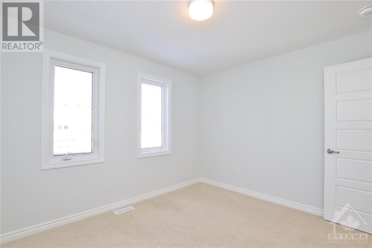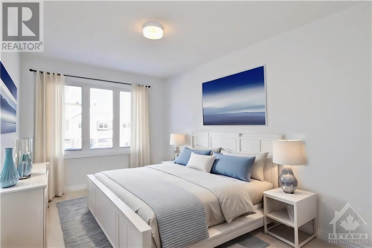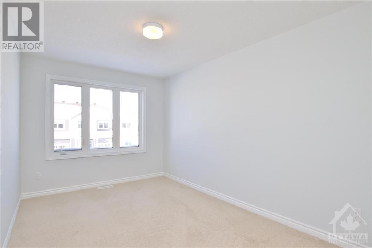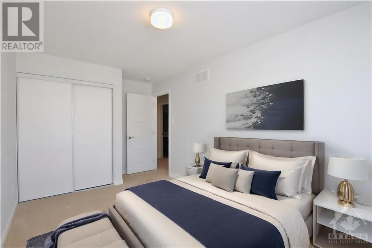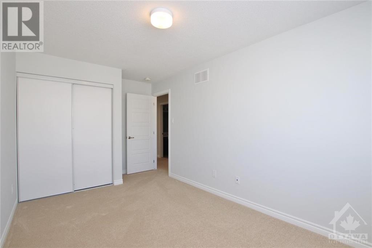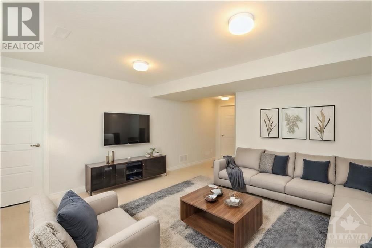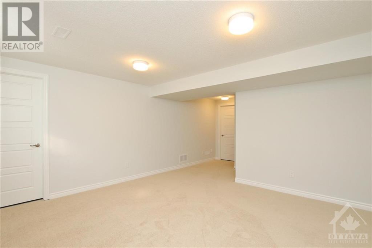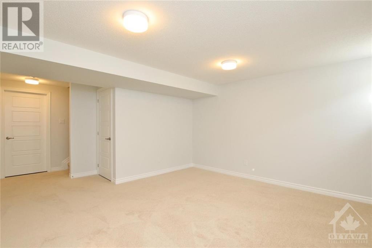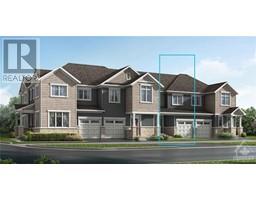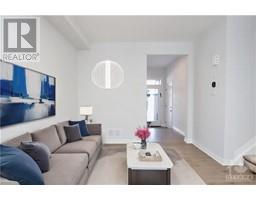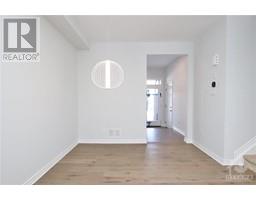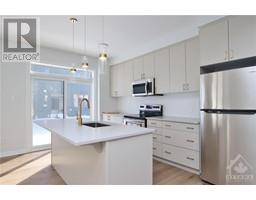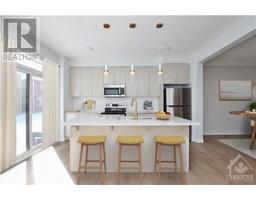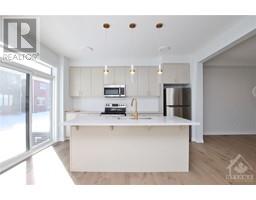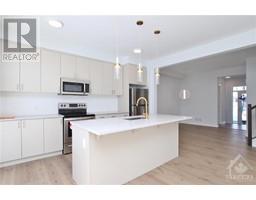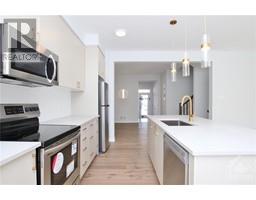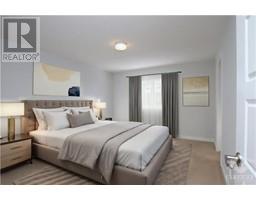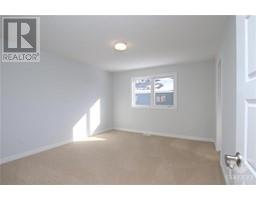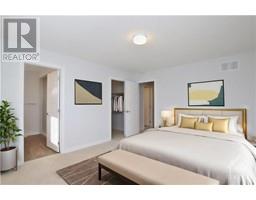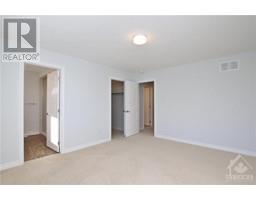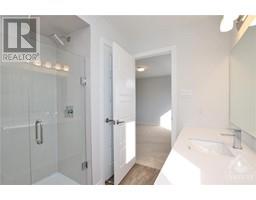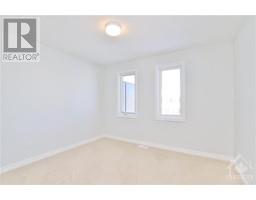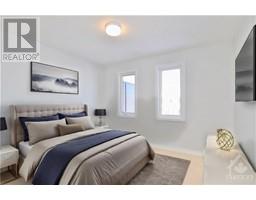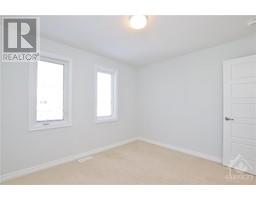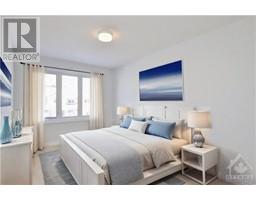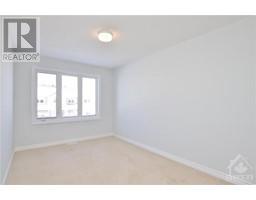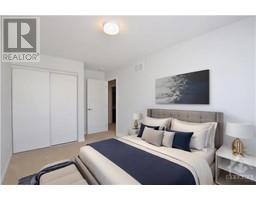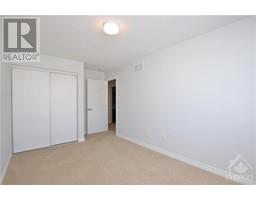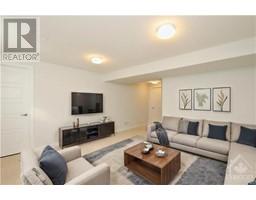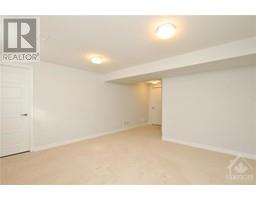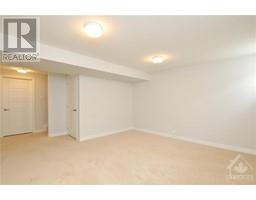3 Bedroom
4 Bathroom
Central Air Conditioning
Forced Air
$549,990
Be the first to live in this BRAND NEW 3bed/4bath townhome in Richmond Meadows! Mattamy's popular Fir Model boasts 1450 sqft of living space. There is still time to choose your finishes and make this home your own with $5000 at the Design Studio. Open concept main floor boasts hardwood flooring, 9ft ceilings & lots of natural light. Great use of space with foyer closet & powder room conveniently located next to the inside entry to the garage. Not a detail has been missed in the kitchen with plenty of cabinet/counter space featuring quartz countertops, an island, backsplash and patio door access to the backyard. Upper level has a spacious primary bedroom with a walk-in closet & spa-like ensuite with a stand up walk-in shower. Two additional bedrooms & a full bath complete the 2nd level. Fully finished lower level features a full bath and plenty of space. Photos provided are of a similar unit to showcase builder finishes. Floor plans attached. (id:35885)
Property Details
|
MLS® Number
|
1404367 |
|
Property Type
|
Single Family |
|
Neigbourhood
|
Richmond Meadows |
|
Amenities Near By
|
Public Transit, Recreation Nearby, Shopping |
|
Community Features
|
Family Oriented |
|
Features
|
Park Setting |
|
Parking Space Total
|
2 |
Building
|
Bathroom Total
|
4 |
|
Bedrooms Above Ground
|
3 |
|
Bedrooms Total
|
3 |
|
Appliances
|
Refrigerator, Dishwasher, Stove |
|
Basement Development
|
Finished |
|
Basement Type
|
Full (finished) |
|
Constructed Date
|
2025 |
|
Cooling Type
|
Central Air Conditioning |
|
Exterior Finish
|
Brick, Siding |
|
Flooring Type
|
Wall-to-wall Carpet, Hardwood, Ceramic |
|
Foundation Type
|
Poured Concrete |
|
Half Bath Total
|
1 |
|
Heating Fuel
|
Natural Gas |
|
Heating Type
|
Forced Air |
|
Stories Total
|
2 |
|
Type
|
Row / Townhouse |
|
Utility Water
|
Municipal Water |
Parking
|
Attached Garage
|
|
|
Inside Entry
|
|
Land
|
Acreage
|
No |
|
Land Amenities
|
Public Transit, Recreation Nearby, Shopping |
|
Sewer
|
Municipal Sewage System |
|
Size Depth
|
82 Ft |
|
Size Frontage
|
21 Ft ,4 In |
|
Size Irregular
|
21.33 Ft X 82.02 Ft |
|
Size Total Text
|
21.33 Ft X 82.02 Ft |
|
Zoning Description
|
Residential |
Rooms
| Level |
Type |
Length |
Width |
Dimensions |
|
Second Level |
Primary Bedroom |
|
|
11'0" x 14'1" |
|
Second Level |
4pc Ensuite Bath |
|
|
Measurements not available |
|
Second Level |
Other |
|
|
Measurements not available |
|
Second Level |
Bedroom |
|
|
9'0" x 13'5" |
|
Second Level |
Bedroom |
|
|
11'2" x 10'0" |
|
Second Level |
3pc Bathroom |
|
|
Measurements not available |
|
Lower Level |
Laundry Room |
|
|
Measurements not available |
|
Lower Level |
Recreation Room |
|
|
14'8" x 13'7" |
|
Main Level |
Foyer |
|
|
Measurements not available |
|
Main Level |
2pc Bathroom |
|
|
Measurements not available |
|
Main Level |
Kitchen |
|
|
9'0" x 14'0" |
|
Main Level |
Living Room |
|
|
11'6" x 14'0" |
|
Main Level |
Dining Room |
|
|
10'2" x 11'0" |
https://www.realtor.ca/real-estate/27220387/636-bronze-copper-crescent-ottawa-richmond-meadows

