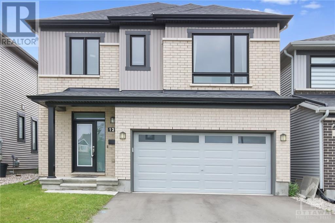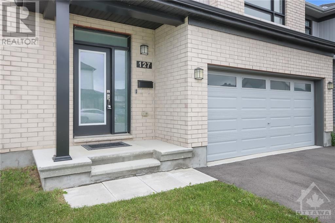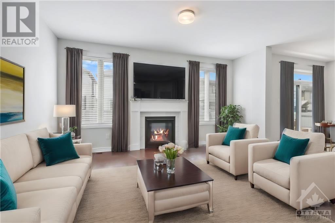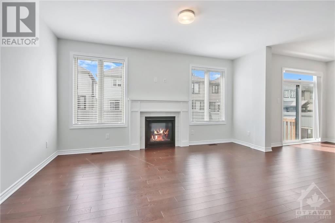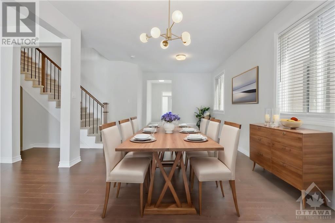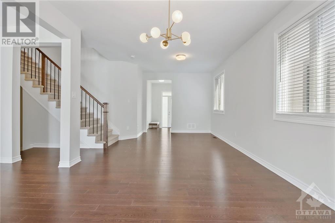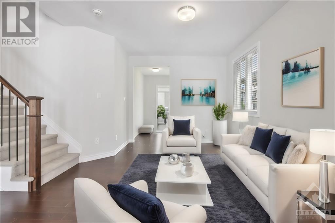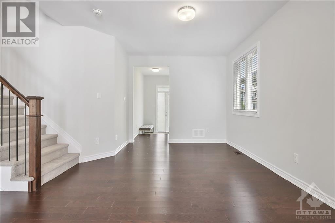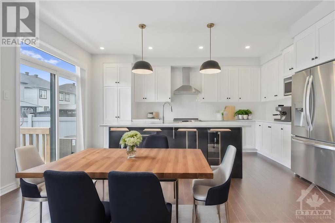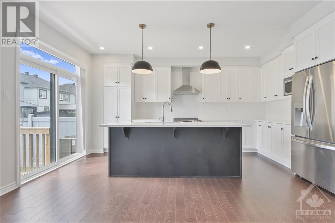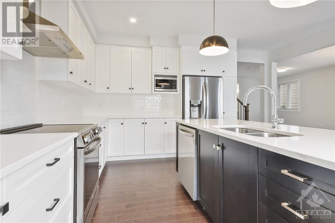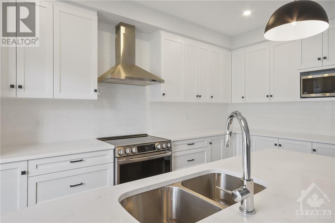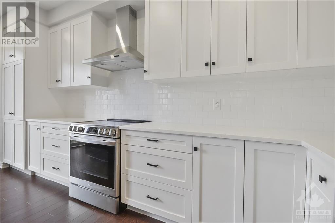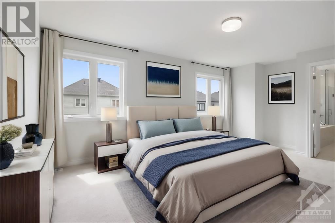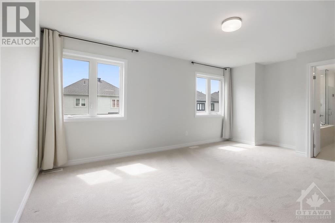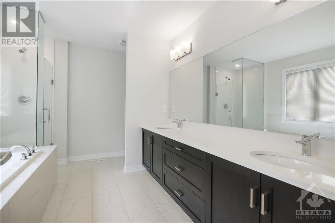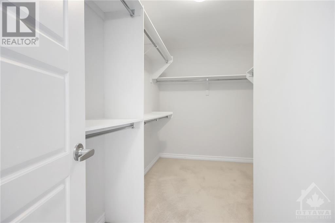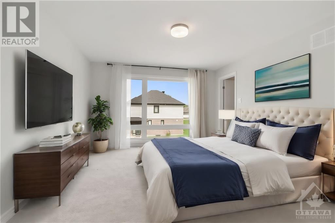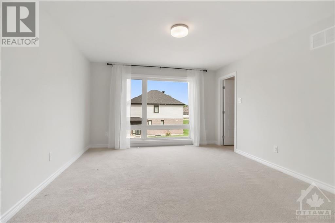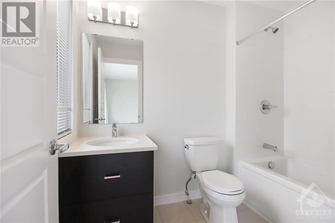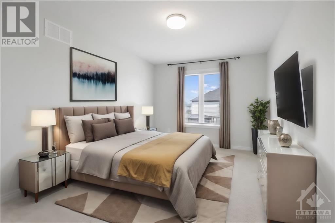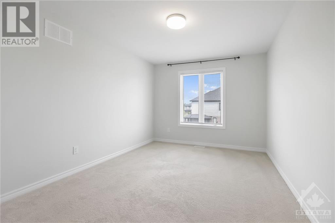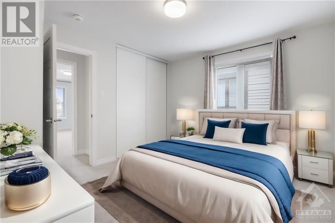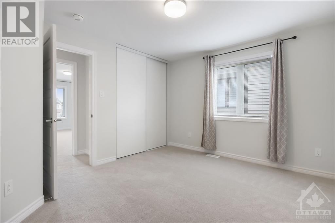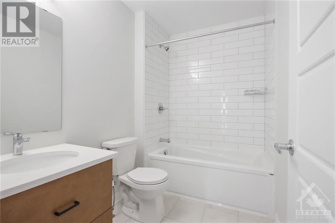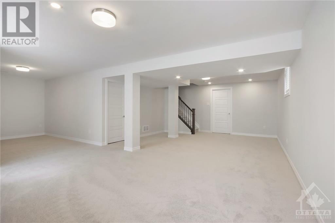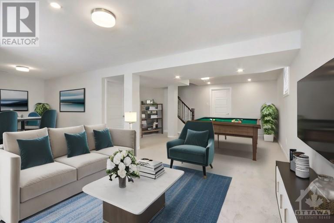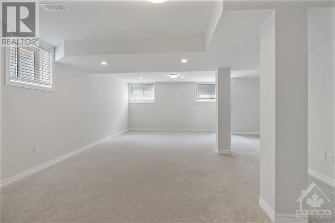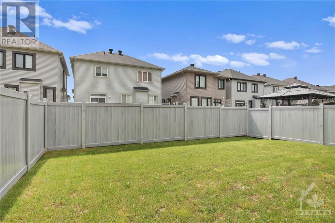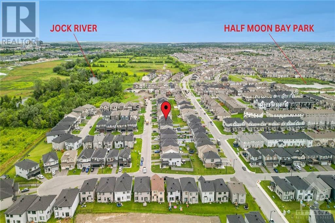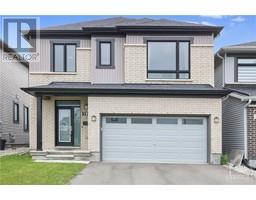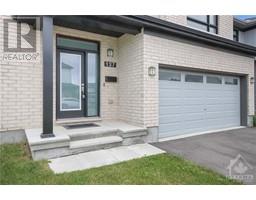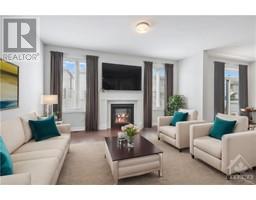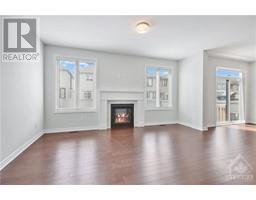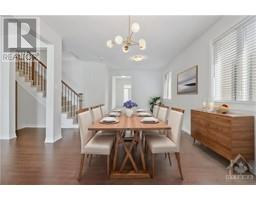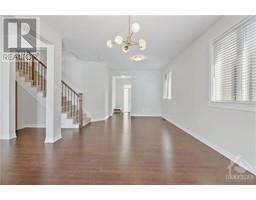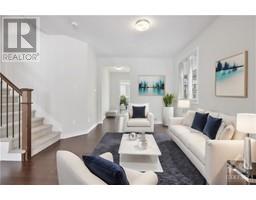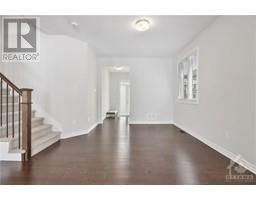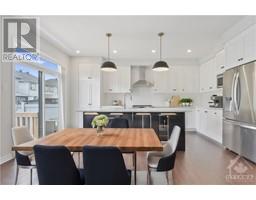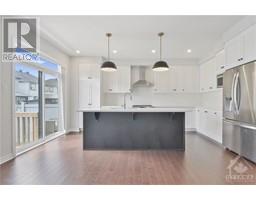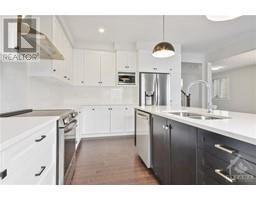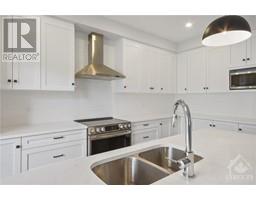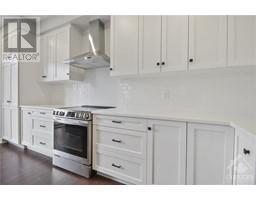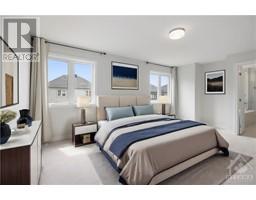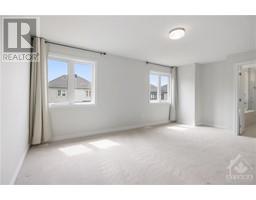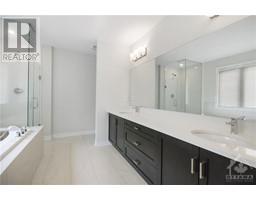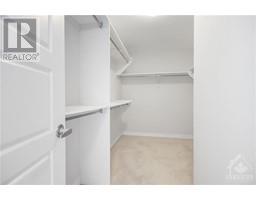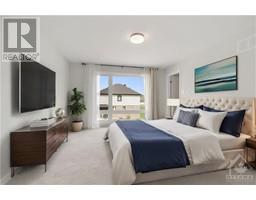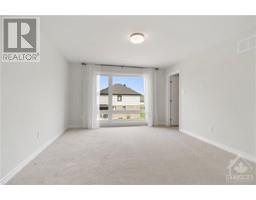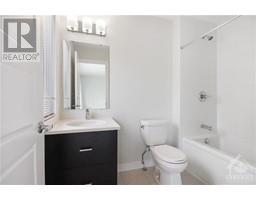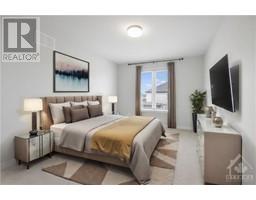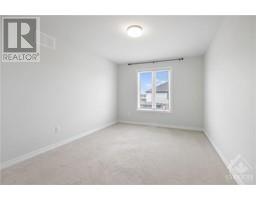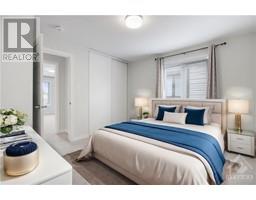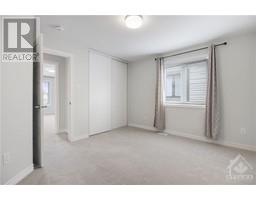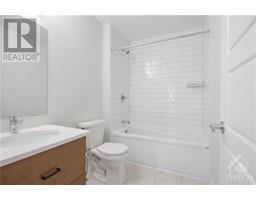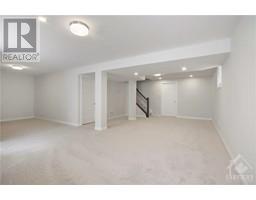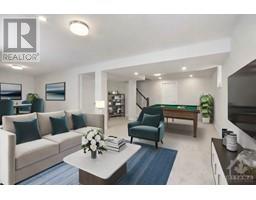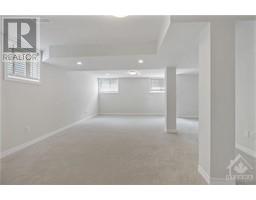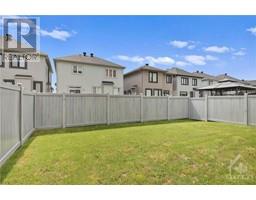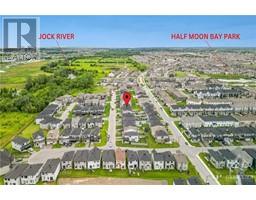4 Bedroom
4 Bathroom
Fireplace
Central Air Conditioning
Forced Air
$949,900
Welcome to this modern Glenview Kingsley model, detached treasure featuring 4 spacious bedrooms, 3.5 bathrooms with 2 bedrooms having their own ensuites. Imagine cozy evenings by the gas fireplace in the main floor family room. Gourmet meals prepared in your chef-inspired kitchen with plenty of cabinet and counter space featuring quartz counters and high end appliances. Host memorable gatherings in the elegant dining room adjoining the living room. Retreat to the primary bedroom, boasting a huge walk-in closet and a luxurious 5 piece ensuite, designed for relaxation. Bedroom 2 is spacious and also has its own ensuite bath. Two additional bedrooms, a full bath and convenient laundry room complete the second level. Downstairs you will enjoy the convenience of a builder-finished basement and outside, the privacy of a fenced yard just waiting for you to make it your own. This home defines sophistication and comfort. Close to schools, the Jock River and shopping galore. Don't miss out! (id:35885)
Property Details
|
MLS® Number
|
1403926 |
|
Property Type
|
Single Family |
|
Neigbourhood
|
Half Moon Bay |
|
Amenities Near By
|
Public Transit, Recreation Nearby, Shopping |
|
Community Features
|
Family Oriented |
|
Features
|
Flat Site |
|
Parking Space Total
|
4 |
Building
|
Bathroom Total
|
4 |
|
Bedrooms Above Ground
|
4 |
|
Bedrooms Total
|
4 |
|
Appliances
|
Refrigerator, Dishwasher, Dryer, Hood Fan, Stove, Washer, Blinds |
|
Basement Development
|
Finished |
|
Basement Type
|
Full (finished) |
|
Constructed Date
|
2021 |
|
Construction Material
|
Wood Frame |
|
Construction Style Attachment
|
Detached |
|
Cooling Type
|
Central Air Conditioning |
|
Exterior Finish
|
Brick, Siding |
|
Fireplace Present
|
Yes |
|
Fireplace Total
|
1 |
|
Flooring Type
|
Wall-to-wall Carpet, Hardwood, Tile |
|
Foundation Type
|
Poured Concrete |
|
Half Bath Total
|
1 |
|
Heating Fuel
|
Natural Gas |
|
Heating Type
|
Forced Air |
|
Stories Total
|
2 |
|
Type
|
House |
|
Utility Water
|
Municipal Water |
Parking
|
Attached Garage
|
|
|
Inside Entry
|
|
|
Surfaced
|
|
Land
|
Acreage
|
No |
|
Fence Type
|
Fenced Yard |
|
Land Amenities
|
Public Transit, Recreation Nearby, Shopping |
|
Sewer
|
Municipal Sewage System |
|
Size Depth
|
88 Ft ,6 In |
|
Size Frontage
|
36 Ft ,1 In |
|
Size Irregular
|
36.1 Ft X 88.53 Ft |
|
Size Total Text
|
36.1 Ft X 88.53 Ft |
|
Zoning Description
|
Residential |
Rooms
| Level |
Type |
Length |
Width |
Dimensions |
|
Second Level |
Primary Bedroom |
|
|
16'2" x 12'6" |
|
Second Level |
5pc Ensuite Bath |
|
|
Measurements not available |
|
Second Level |
Bedroom |
|
|
13'3" x 12'2" |
|
Second Level |
4pc Ensuite Bath |
|
|
Measurements not available |
|
Second Level |
Bedroom |
|
|
14'7" x 10'1" |
|
Second Level |
Bedroom |
|
|
10'1" x 10'0" |
|
Second Level |
Full Bathroom |
|
|
Measurements not available |
|
Second Level |
Laundry Room |
|
|
Measurements not available |
|
Basement |
Recreation Room |
|
|
27'10" x 26'9" |
|
Basement |
Utility Room |
|
|
Measurements not available |
|
Main Level |
Living Room |
|
|
12'0" x 11'0" |
|
Main Level |
Dining Room |
|
|
12'0" x 12'0" |
|
Main Level |
Kitchen |
|
|
16'2" x 9'0" |
|
Main Level |
Family Room/fireplace |
|
|
16'0" x 12'0" |
Utilities
https://www.realtor.ca/real-estate/27220393/127-alamo-street-ottawa-half-moon-bay

