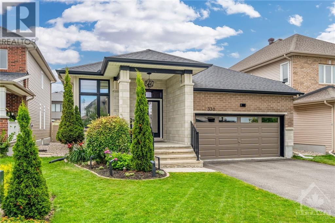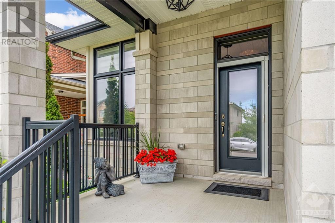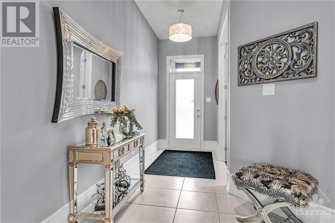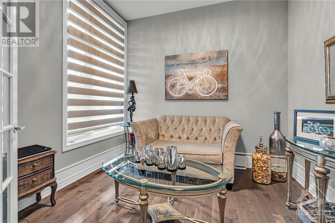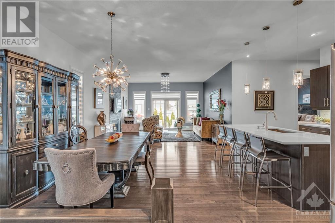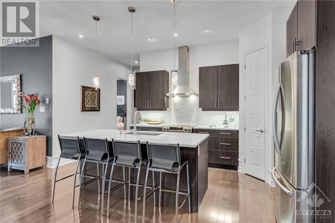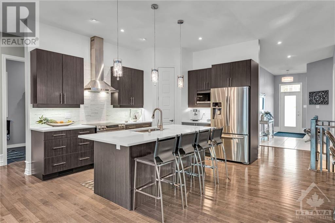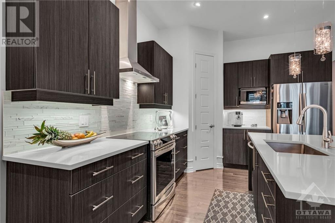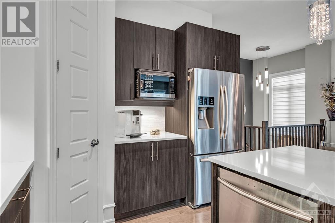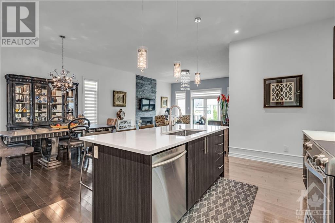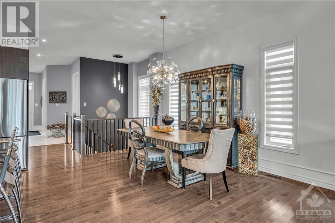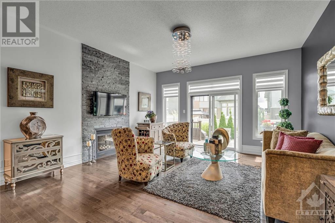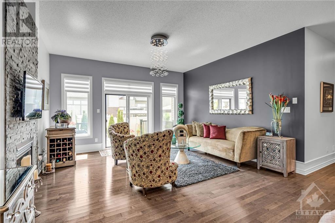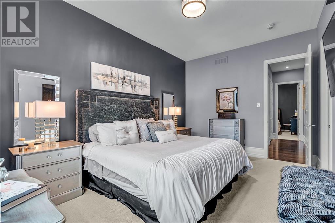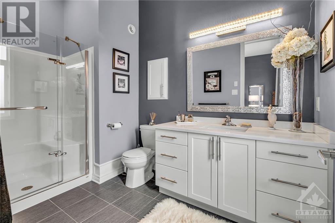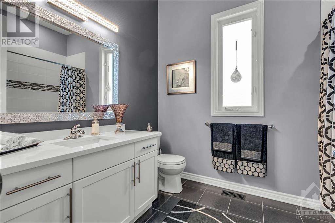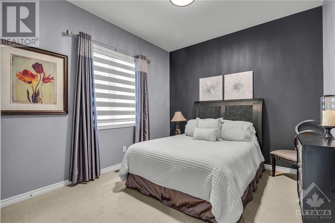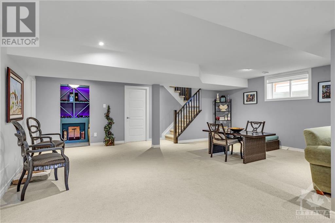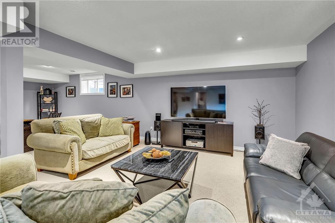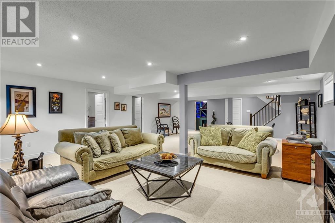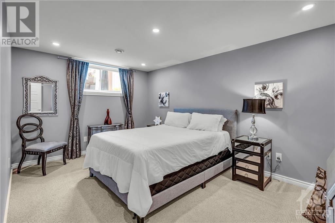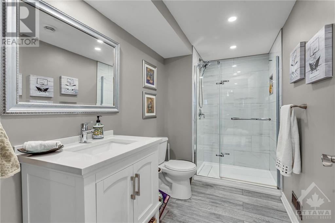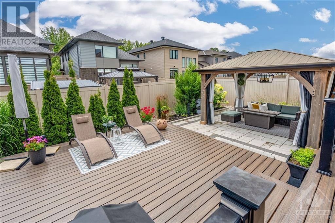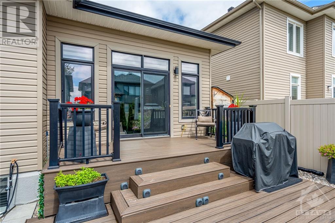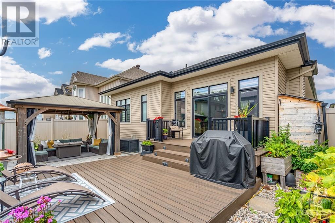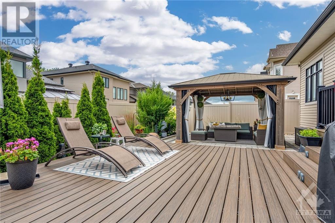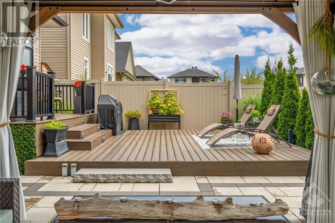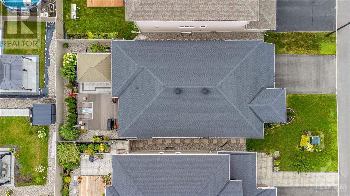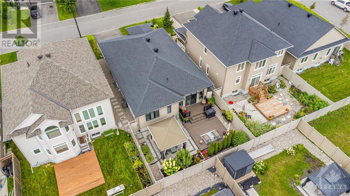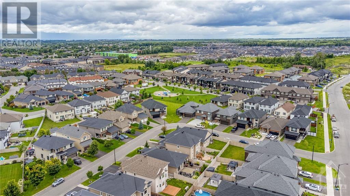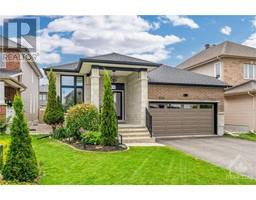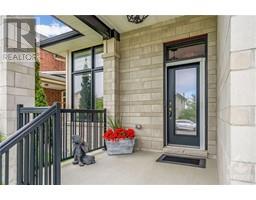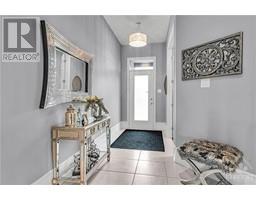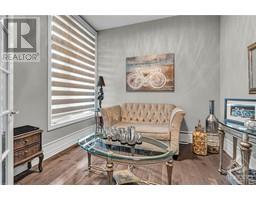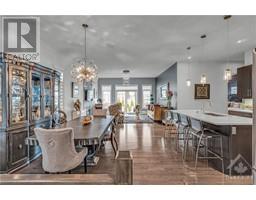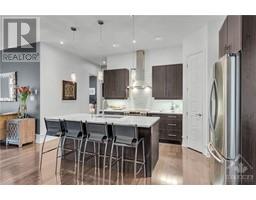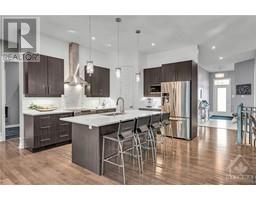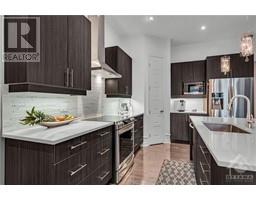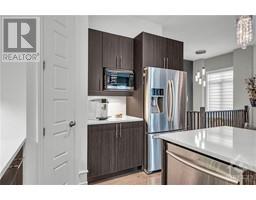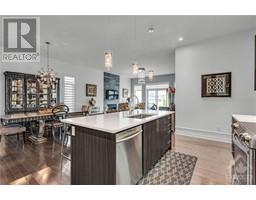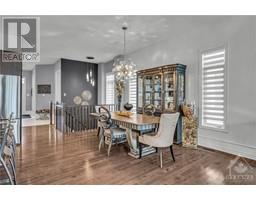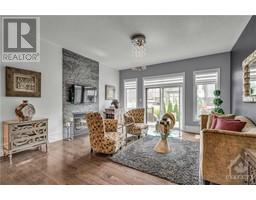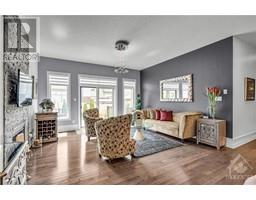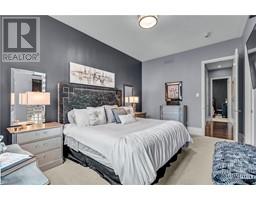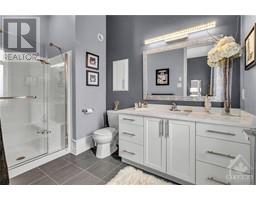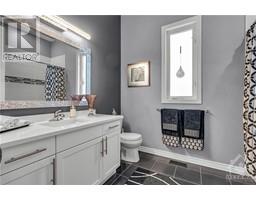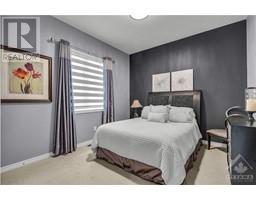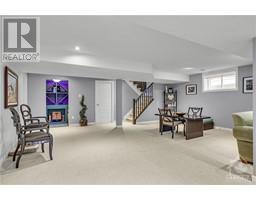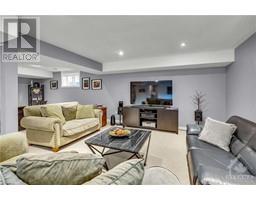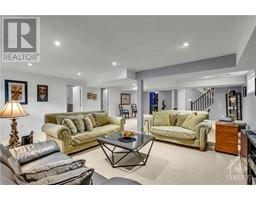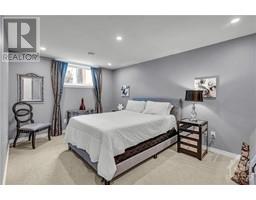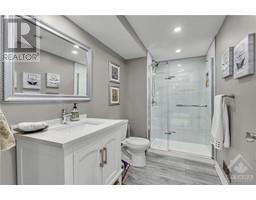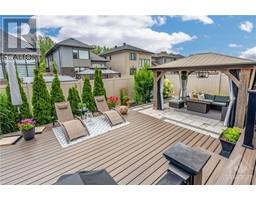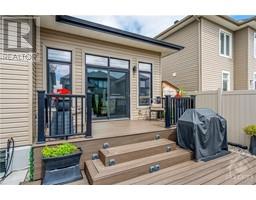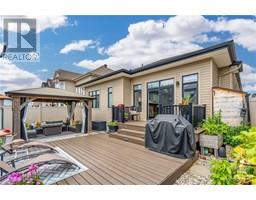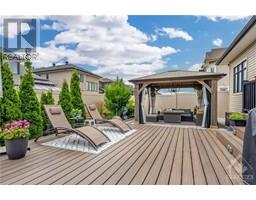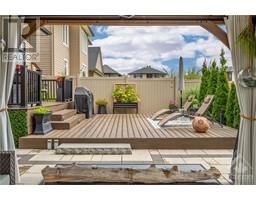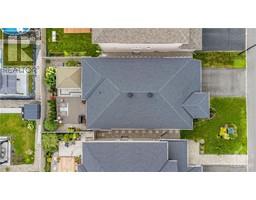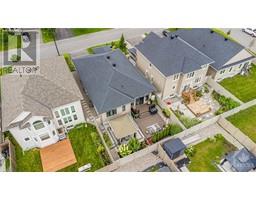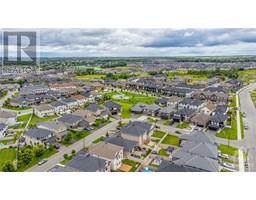3 Bedroom
3 Bathroom
Bungalow
Fireplace
Central Air Conditioning
Forced Air
Landscaped
$999,000
Welcome Home! This meticulously maintained Urbandale-built 2+1 bed, 3 full bath bungalow beautifully blends classic brick and modern stone. The gourmet kitchen boasts high-end appliances, an oversized island with a breakfast counter, and quartz countertops. The primary suite offers a luxurious ensuite with a walk-in shower. Enjoy gorgeous hardwood floors, a main floor office, and upgraded bathrooms, lighting, and fixtures. The fully finished lower level includes a family room, bedroom, full bath, wine cellar, and ample storage. The resort-like backyard oasis with PVC fencing is ideal for entertaining or relaxing. Pride of ownership is evident throughout this light-filled, tastefully upgraded home. ELEVATE your expectations! 24hrs irrevocable on all offers as per form 244. (id:35885)
Property Details
|
MLS® Number
|
1404329 |
|
Property Type
|
Single Family |
|
Neigbourhood
|
Riverside South |
|
Amenities Near By
|
Golf Nearby, Public Transit, Recreation Nearby, Shopping |
|
Parking Space Total
|
6 |
Building
|
Bathroom Total
|
3 |
|
Bedrooms Above Ground
|
2 |
|
Bedrooms Below Ground
|
1 |
|
Bedrooms Total
|
3 |
|
Appliances
|
Refrigerator, Dishwasher, Dryer, Hood Fan, Stove, Washer, Blinds |
|
Architectural Style
|
Bungalow |
|
Basement Development
|
Finished |
|
Basement Type
|
Full (finished) |
|
Constructed Date
|
2014 |
|
Construction Style Attachment
|
Detached |
|
Cooling Type
|
Central Air Conditioning |
|
Exterior Finish
|
Brick, Siding |
|
Fireplace Present
|
Yes |
|
Fireplace Total
|
1 |
|
Flooring Type
|
Wall-to-wall Carpet, Hardwood, Tile |
|
Foundation Type
|
Poured Concrete |
|
Heating Fuel
|
Natural Gas |
|
Heating Type
|
Forced Air |
|
Stories Total
|
1 |
|
Type
|
House |
|
Utility Water
|
Municipal Water |
Parking
Land
|
Acreage
|
No |
|
Fence Type
|
Fenced Yard |
|
Land Amenities
|
Golf Nearby, Public Transit, Recreation Nearby, Shopping |
|
Landscape Features
|
Landscaped |
|
Sewer
|
Municipal Sewage System |
|
Size Depth
|
108 Ft ,3 In |
|
Size Frontage
|
44 Ft ,3 In |
|
Size Irregular
|
44.29 Ft X 108.29 Ft |
|
Size Total Text
|
44.29 Ft X 108.29 Ft |
|
Zoning Description
|
Residential |
Rooms
| Level |
Type |
Length |
Width |
Dimensions |
|
Basement |
Family Room |
|
|
32'8" x 13'1" |
|
Basement |
Bedroom |
|
|
11'1" x 10'7" |
|
Basement |
3pc Bathroom |
|
|
Measurements not available |
|
Main Level |
Living Room |
|
|
15'9" x 15'0" |
|
Main Level |
Dining Room |
|
|
15'9" x 12'10" |
|
Main Level |
Kitchen |
|
|
12'1" x 9'8" |
|
Main Level |
Den |
|
|
10'0" x 9'0" |
|
Main Level |
Primary Bedroom |
|
|
17'2" x 11'0" |
|
Main Level |
3pc Ensuite Bath |
|
|
Measurements not available |
|
Main Level |
Other |
|
|
Measurements not available |
|
Main Level |
Bedroom |
|
|
12'6" x 10'10" |
|
Main Level |
4pc Bathroom |
|
|
Measurements not available |
|
Main Level |
Laundry Room |
|
|
Measurements not available |
https://www.realtor.ca/real-estate/27220391/330-rosina-way-ottawa-riverside-south

