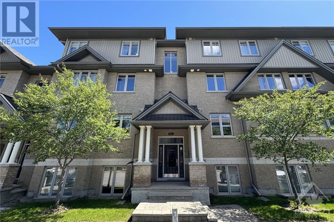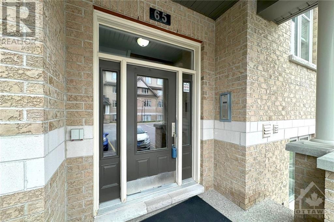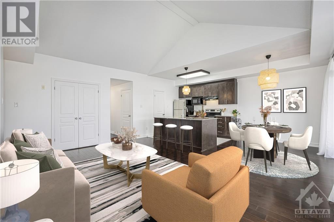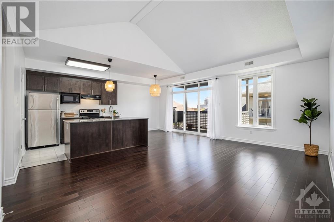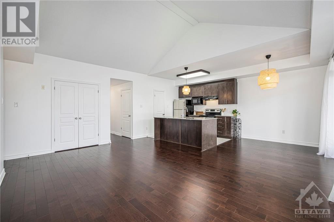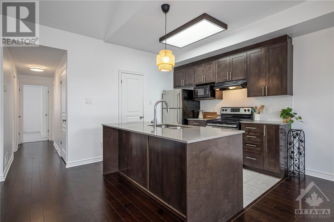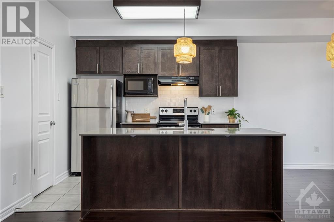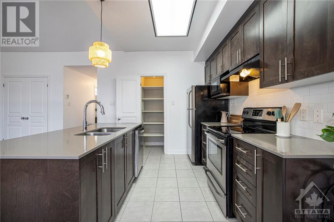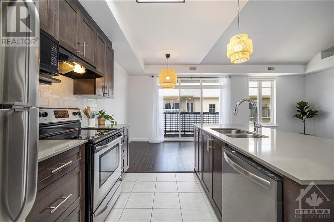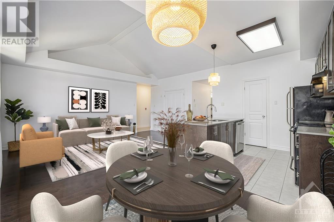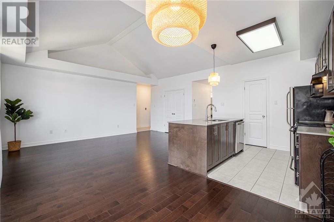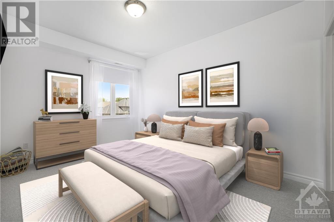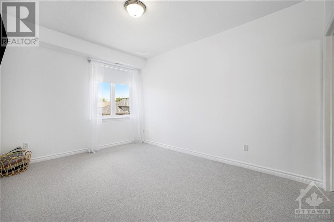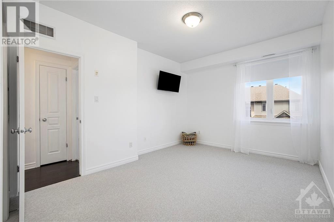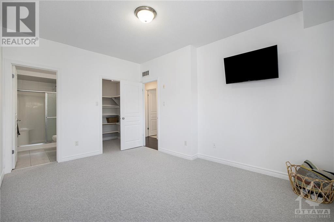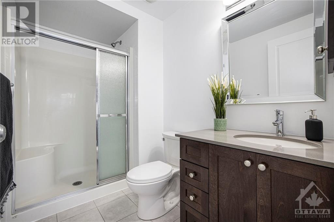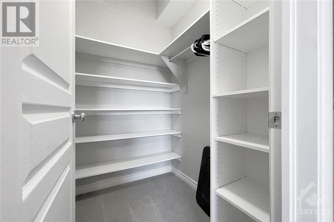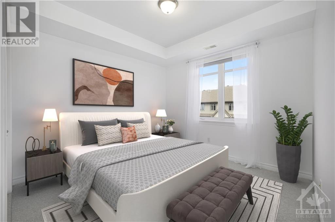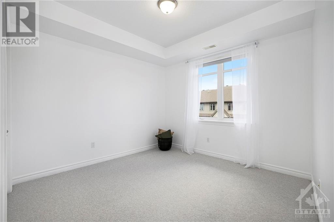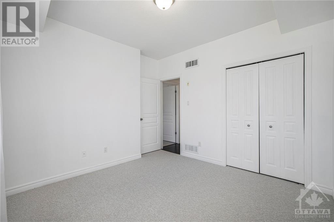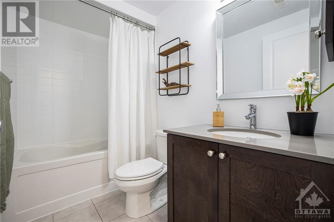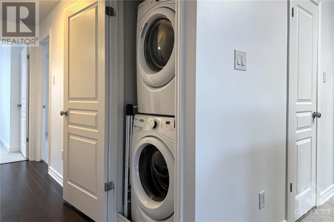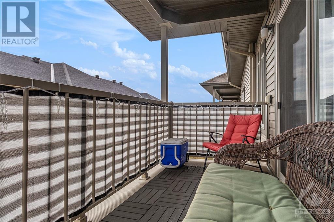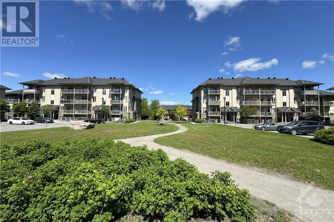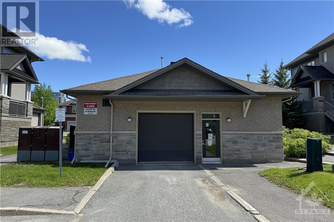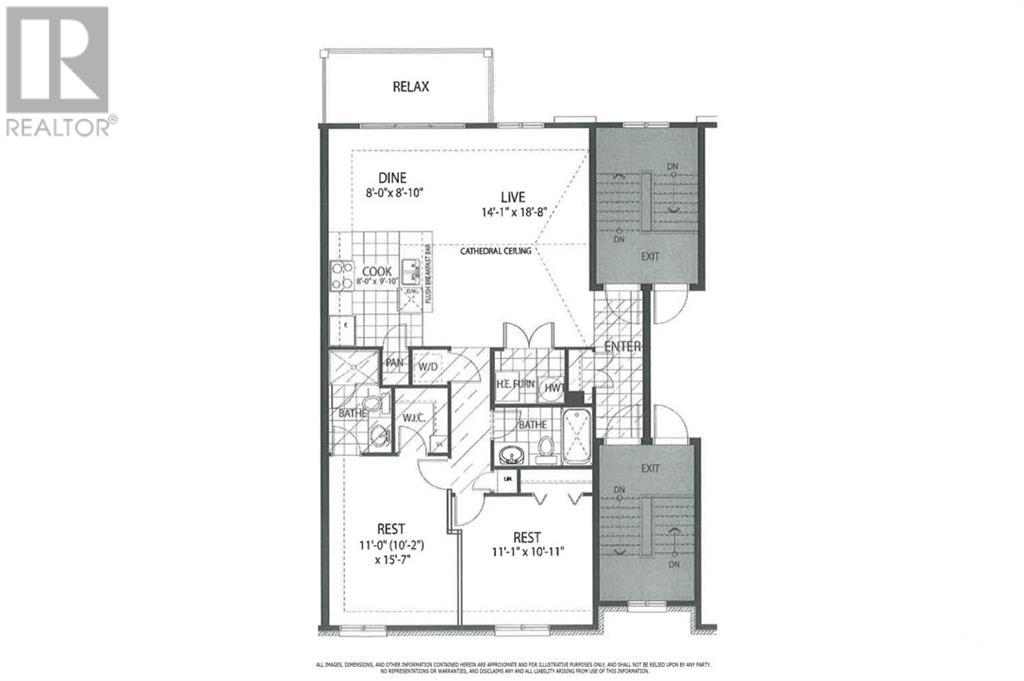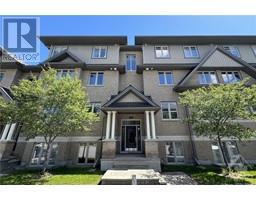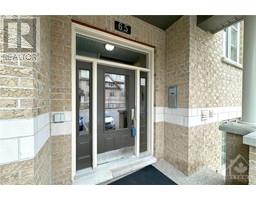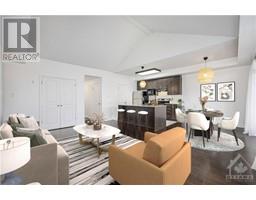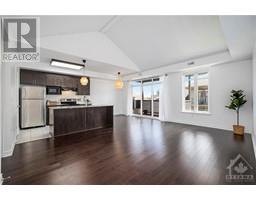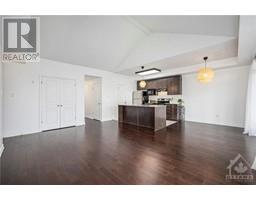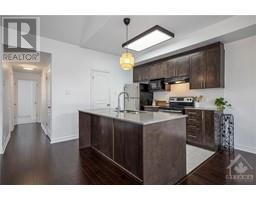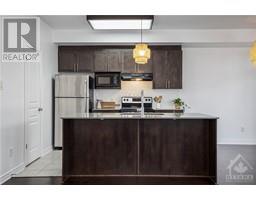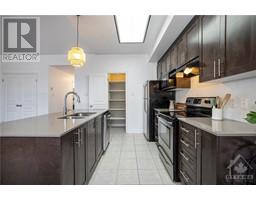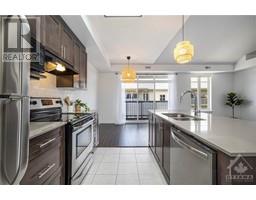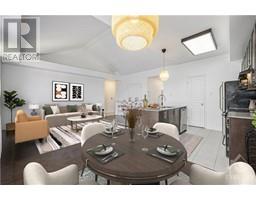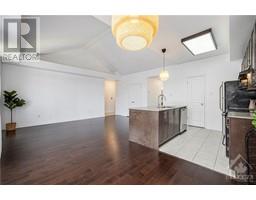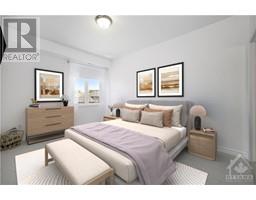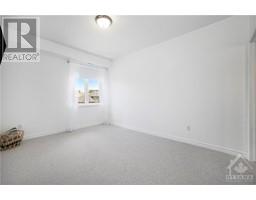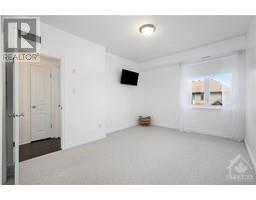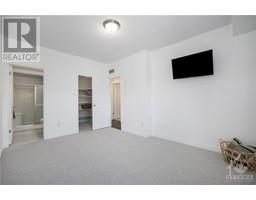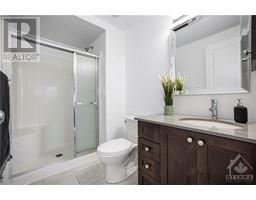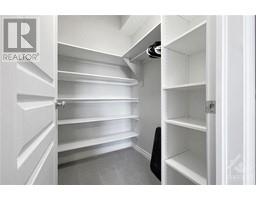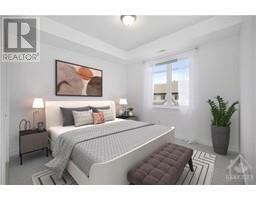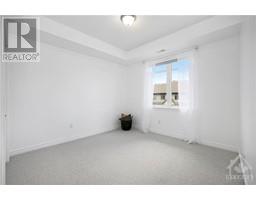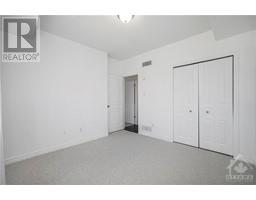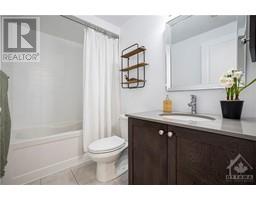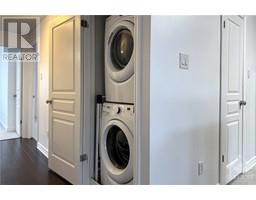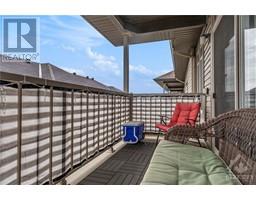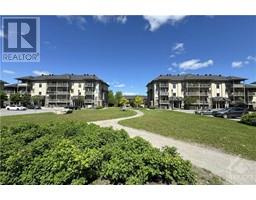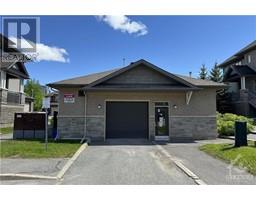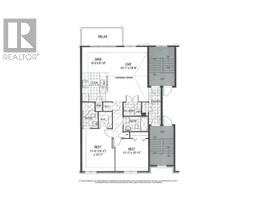65 Tipperary Private Unit#h Ottawa, Ontario K2T 2T3
$449,900Maintenance, Property Management, Water, Other, See Remarks
$395 Monthly
Maintenance, Property Management, Water, Other, See Remarks
$395 MonthlyWelcome to this 2 bedroom, 2 full bathroom top-floor condo in Longfields, Barrhaven! One of the few corner units with no upstairs or side neighbours, only sharing a wall in the foyer - ensuring a quiet and private living space. Hardwood floors flow through the living and dining rooms, and the cathedral ceilings enhance the open feel. The contemporary kitchen boasts quartz countertops, S/S appliances, ample cabinet space, a pantry, and an island with a breakfast bar. The balcony is perfect for summer entertaining. The primary bedroom has an ensuite and walk-in closet. Updates in 2024 include new Berber carpets, a new dishwasher, and fresh paint. In-unit laundry adds convenience. Low condo fees, high-efficiency heating with a natural gas furnace, and central A/C. Includes one parking spot by the building entrance, free visitor parking, and secured bike storage. A short walk to the Strandherd bus station, with easy access to shopping, schools, recreational facilities, and parks! (id:35885)
Property Details
| MLS® Number | 1404411 |
| Property Type | Single Family |
| Neigbourhood | Longfields |
| Amenities Near By | Public Transit, Recreation Nearby, Shopping |
| Community Features | Pets Allowed |
| Features | Balcony |
| Parking Space Total | 1 |
Building
| Bathroom Total | 2 |
| Bedrooms Above Ground | 2 |
| Bedrooms Total | 2 |
| Amenities | Laundry - In Suite |
| Appliances | Refrigerator, Dishwasher, Dryer, Hood Fan, Stove, Washer |
| Basement Development | Not Applicable |
| Basement Type | None (not Applicable) |
| Constructed Date | 2012 |
| Cooling Type | Central Air Conditioning |
| Exterior Finish | Brick, Siding |
| Flooring Type | Wall-to-wall Carpet, Hardwood, Tile |
| Foundation Type | Poured Concrete |
| Heating Fuel | Natural Gas |
| Heating Type | Forced Air |
| Stories Total | 1 |
| Type | Apartment |
| Utility Water | Municipal Water |
Parking
| Surfaced | |
| Visitor Parking |
Land
| Acreage | No |
| Land Amenities | Public Transit, Recreation Nearby, Shopping |
| Sewer | Municipal Sewage System |
| Zoning Description | Residential |
Rooms
| Level | Type | Length | Width | Dimensions |
|---|---|---|---|---|
| Main Level | Foyer | 10'6" x 3'11" | ||
| Main Level | Living Room | 18'6" x 12'10" | ||
| Main Level | Kitchen | 9'8" x 8'11" | ||
| Main Level | Dining Room | 8'11" x 8'9" | ||
| Main Level | Primary Bedroom | 14'3" x 10'11" | ||
| Main Level | 3pc Ensuite Bath | Measurements not available | ||
| Main Level | Other | 5'5" x 4'3" | ||
| Main Level | Bedroom | 10'10" x 10'9" | ||
| Main Level | Full Bathroom | Measurements not available | ||
| Main Level | Utility Room | Measurements not available |
https://www.realtor.ca/real-estate/27220683/65-tipperary-private-unith-ottawa-longfields
Interested?
Contact us for more information

