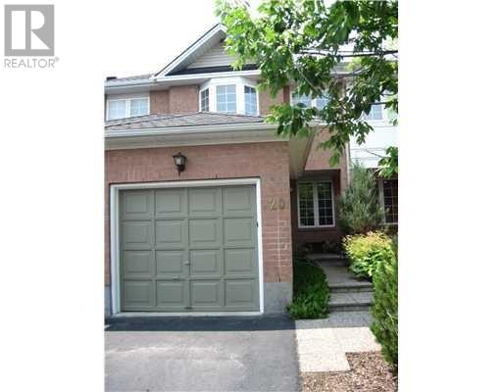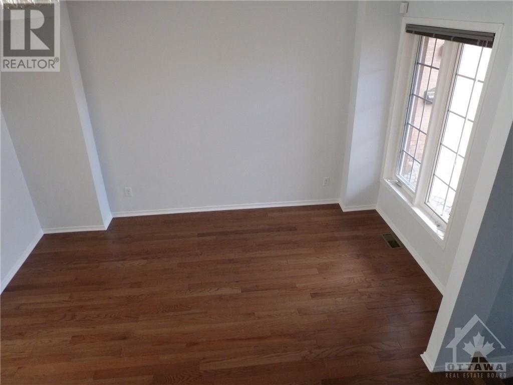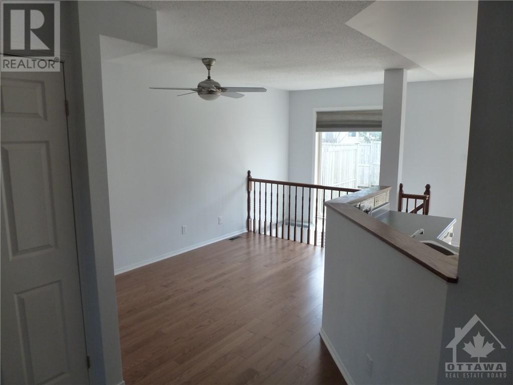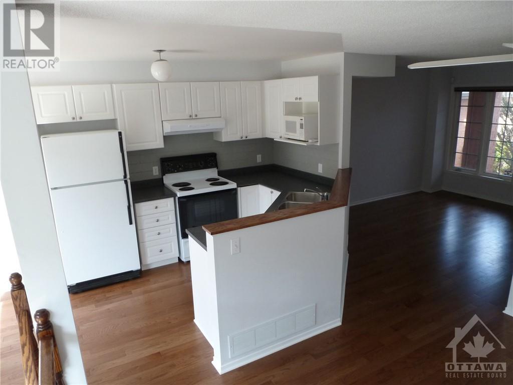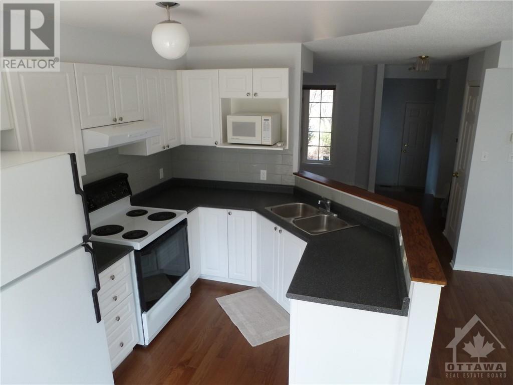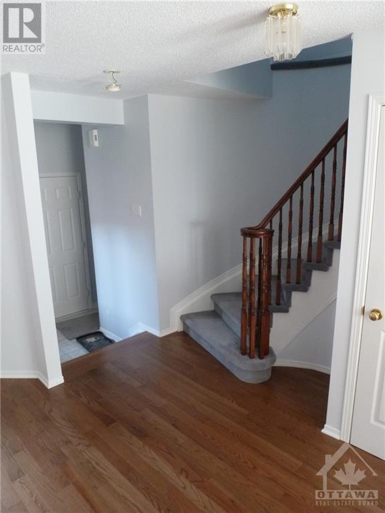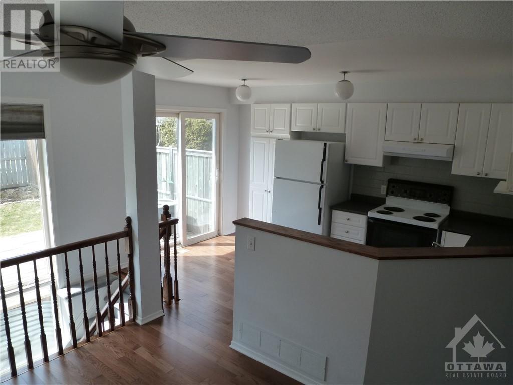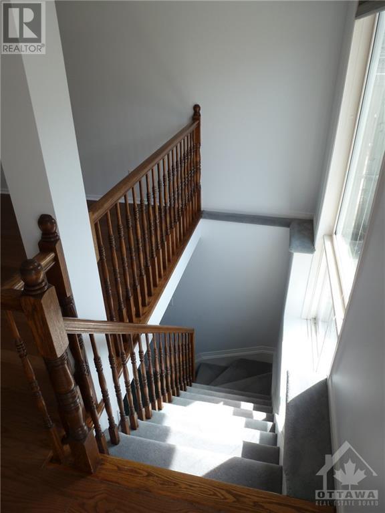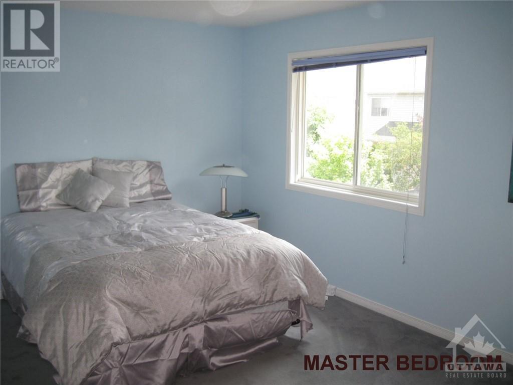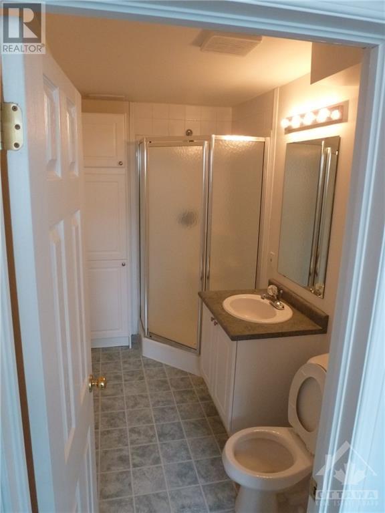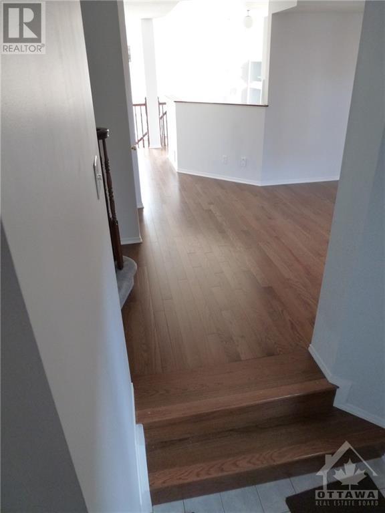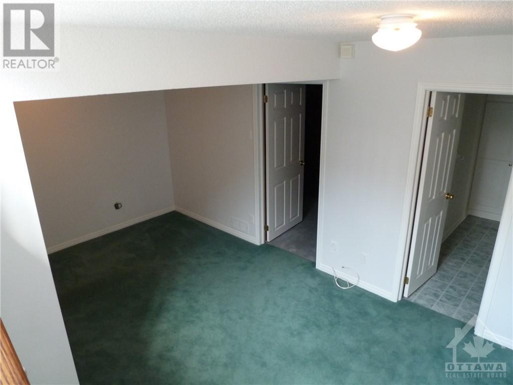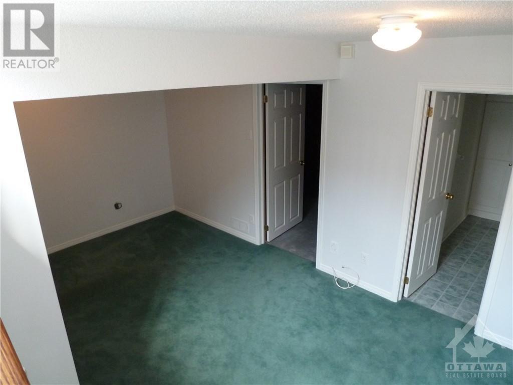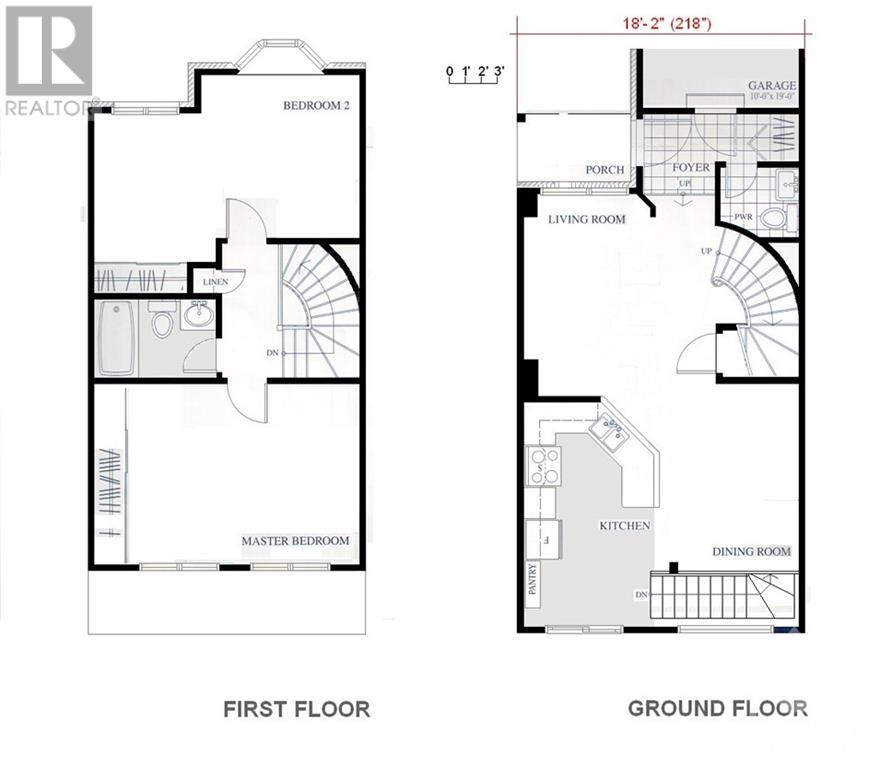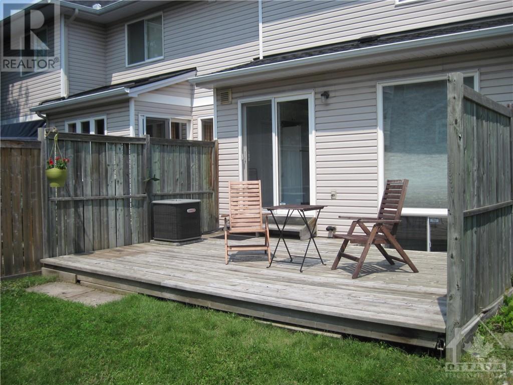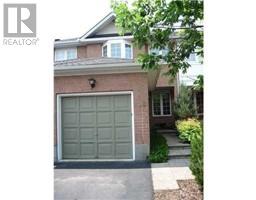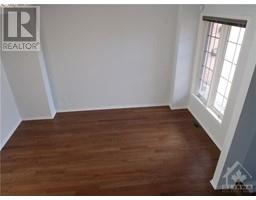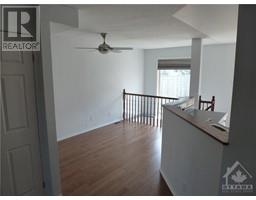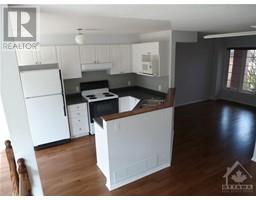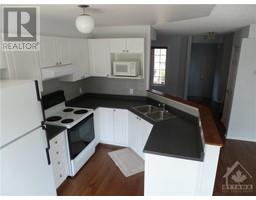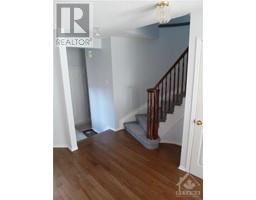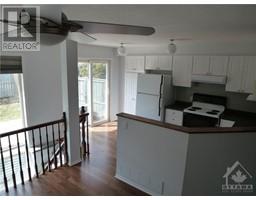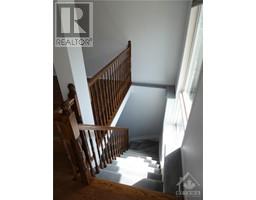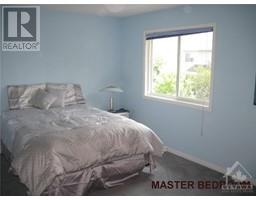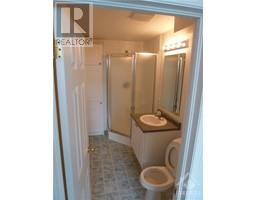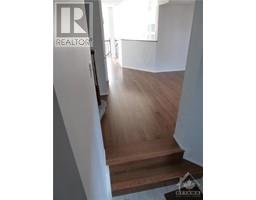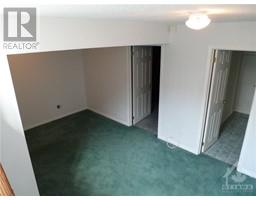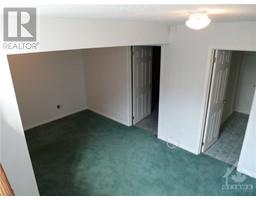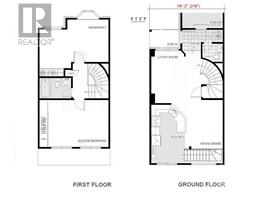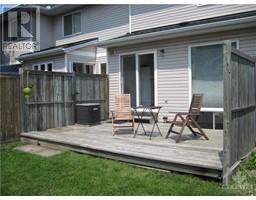2 Bedroom
3 Bathroom
Central Air Conditioning
Forced Air
Landscaped
$2,200 Monthly
Welcome to 20 Celebration St., centrally located townhome in good condition! Plenty of natural light welcomes you into the open concept main level with a convenient powder rm. and direct garage access. The updated kitchen offers ample cabinetry & counter space and overlooks the adjoining living & dining areas. Upstairs provides a gracious-sized primary suite with a walk-in closet, one other nice sized bedroom and a bathroom. Enjoy playtime or a home office in the professionally finished lower-level complete with a perfectly organized laundry/storage area & utility room. Sunny back deck overlooking fenced backyard which offers privacy. Interlock front deck with patio stone entry. 24 h irrevocable. (id:35885)
Property Details
|
MLS® Number
|
1404422 |
|
Property Type
|
Single Family |
|
Neigbourhood
|
Central Park |
|
Amenities Near By
|
Public Transit, Recreation Nearby, Shopping |
|
Community Features
|
Family Oriented |
|
Features
|
Automatic Garage Door Opener |
|
Parking Space Total
|
3 |
Building
|
Bathroom Total
|
3 |
|
Bedrooms Above Ground
|
2 |
|
Bedrooms Total
|
2 |
|
Amenities
|
Laundry - In Suite |
|
Appliances
|
Refrigerator, Dishwasher, Dryer, Stove, Washer, Blinds |
|
Basement Development
|
Partially Finished |
|
Basement Type
|
Full (partially Finished) |
|
Constructed Date
|
1998 |
|
Cooling Type
|
Central Air Conditioning |
|
Exterior Finish
|
Brick, Siding |
|
Fire Protection
|
Smoke Detectors |
|
Flooring Type
|
Wall-to-wall Carpet, Mixed Flooring, Hardwood, Tile |
|
Half Bath Total
|
1 |
|
Heating Fuel
|
Natural Gas |
|
Heating Type
|
Forced Air |
|
Stories Total
|
2 |
|
Type
|
Row / Townhouse |
|
Utility Water
|
Municipal Water |
Parking
Land
|
Acreage
|
No |
|
Land Amenities
|
Public Transit, Recreation Nearby, Shopping |
|
Landscape Features
|
Landscaped |
|
Sewer
|
Municipal Sewage System |
|
Size Depth
|
104 Ft |
|
Size Frontage
|
18 Ft |
|
Size Irregular
|
18 Ft X 104 Ft |
|
Size Total Text
|
18 Ft X 104 Ft |
|
Zoning Description
|
Residential |
Rooms
| Level |
Type |
Length |
Width |
Dimensions |
|
Second Level |
Primary Bedroom |
|
|
14'7" x 11'6" |
|
Second Level |
Bedroom |
|
|
16'8" x 10'0" |
|
Second Level |
3pc Bathroom |
|
|
Measurements not available |
|
Basement |
Recreation Room |
|
|
16'3" x 12'7" |
|
Basement |
3pc Bathroom |
|
|
Measurements not available |
|
Basement |
Laundry Room |
|
|
Measurements not available |
|
Main Level |
Living Room |
|
|
13'0" x 11'1" |
|
Main Level |
Dining Room |
|
|
11'6" x 7'8" |
|
Main Level |
Kitchen |
|
|
9'1" x 8'1" |
|
Main Level |
Eating Area |
|
|
8'6" x 7'0" |
https://www.realtor.ca/real-estate/27221394/20-celebration-street-ottawa-central-park

