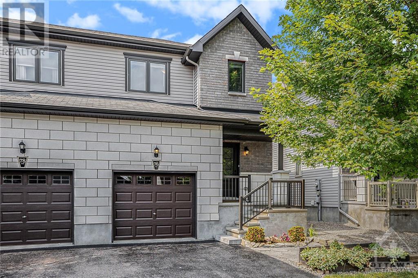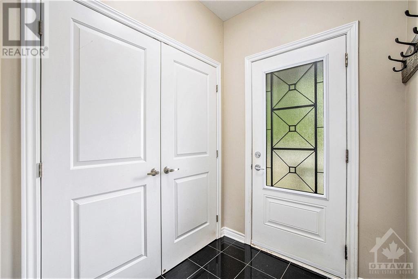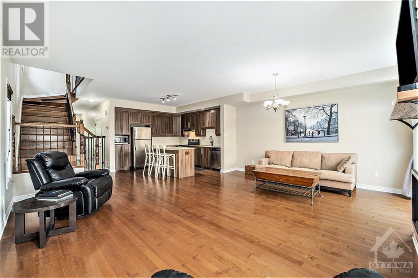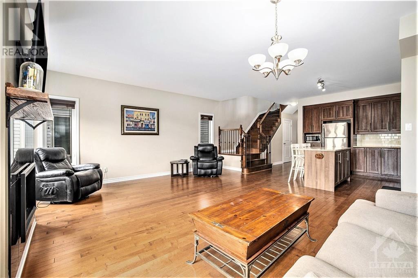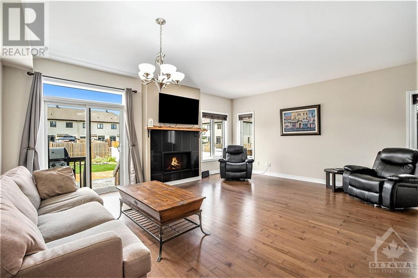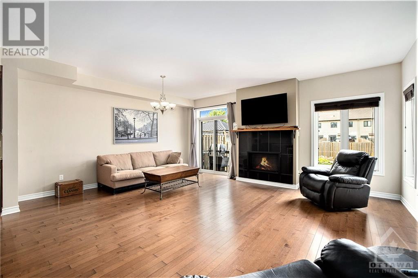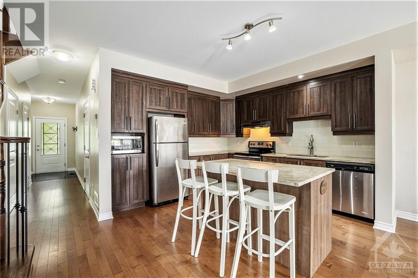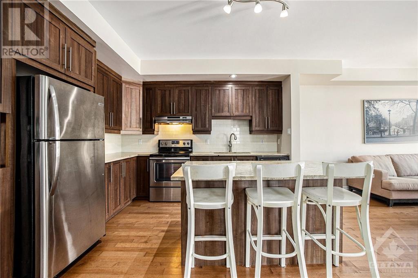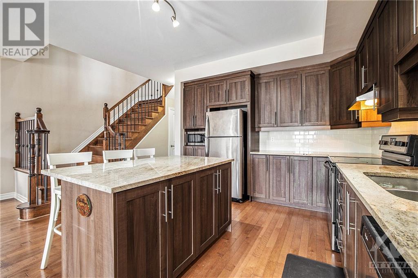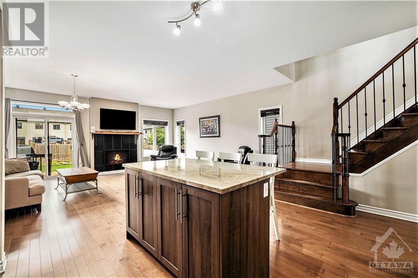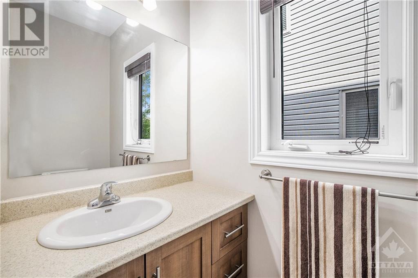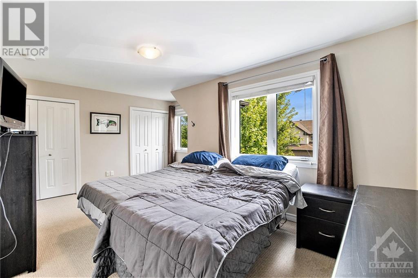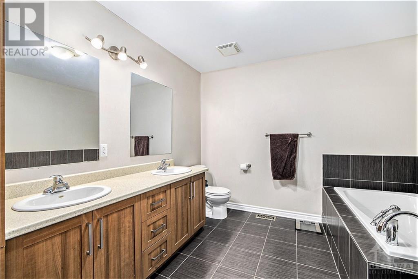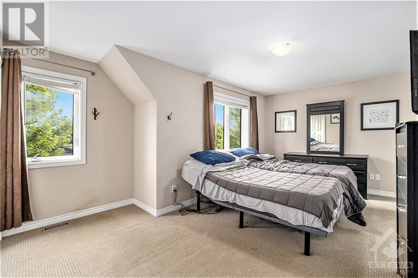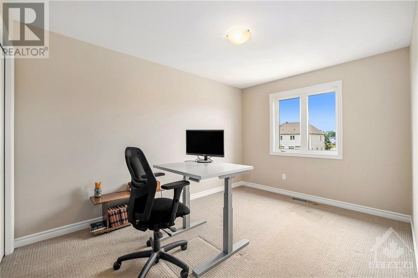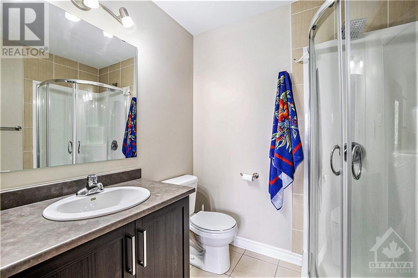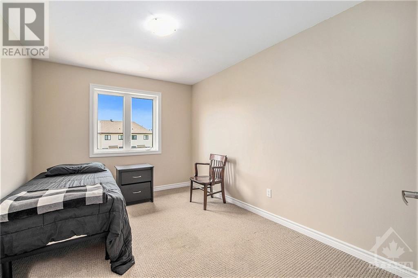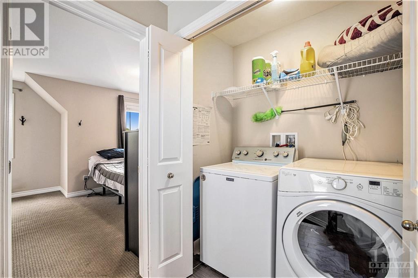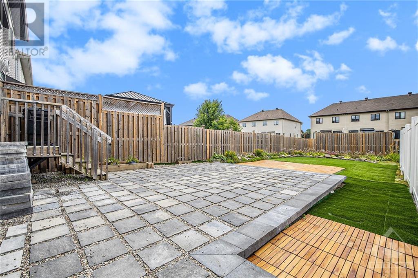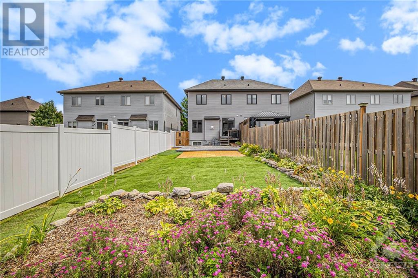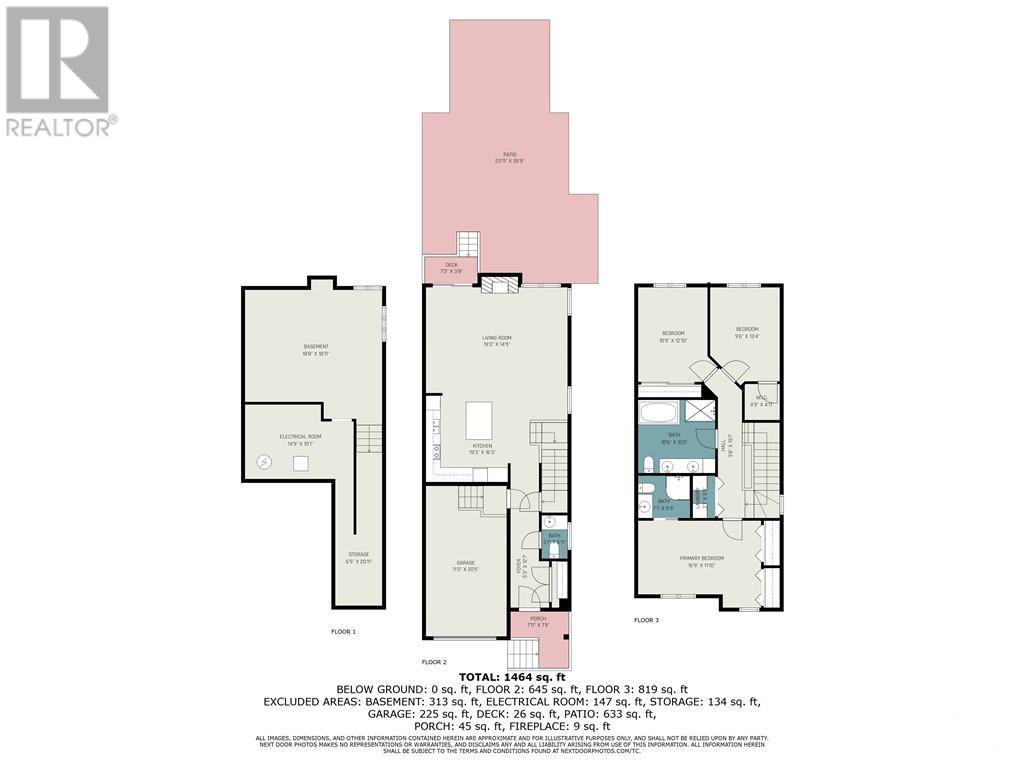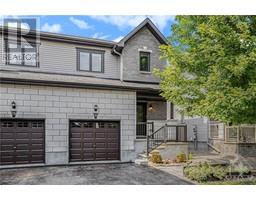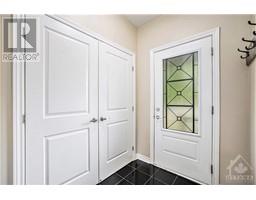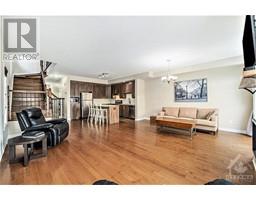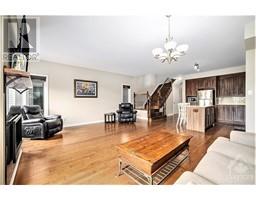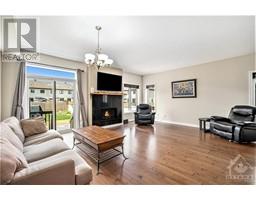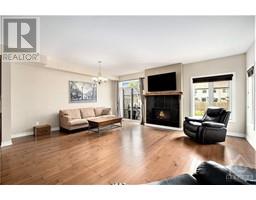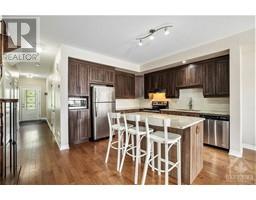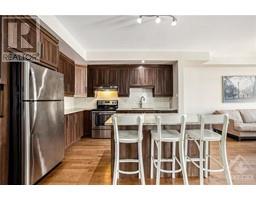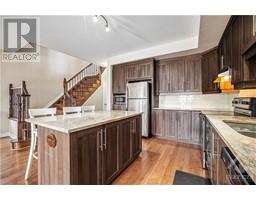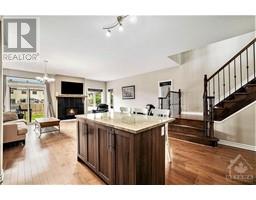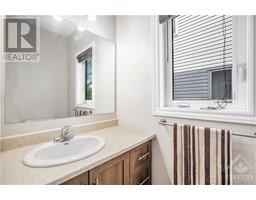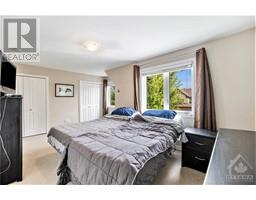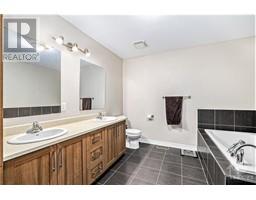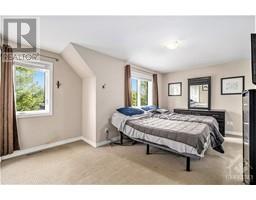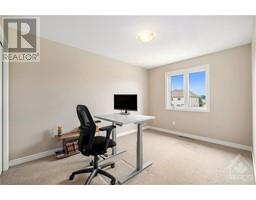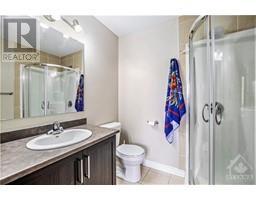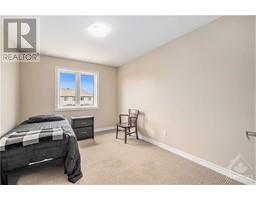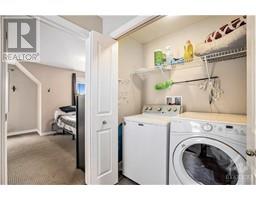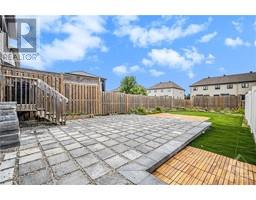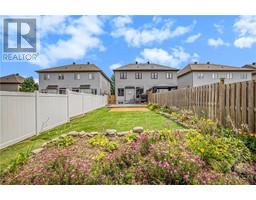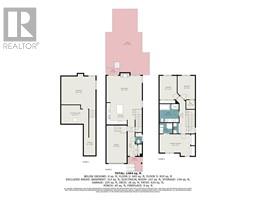3 Bedroom
3 Bathroom
Fireplace
Central Air Conditioning
Forced Air
$614,900
Welcome to 76 Francis St, a charming semi-detached home in the heart of Carleton Place. Built by Brigil in 2015, this Heritage model offers modern living with a touch of elegance, this home features 3 bedrooms and 2.5 baths. The kitchen is a chef's dream, boasting granite countertops and ample cabinet space. Enjoy the warmth of hardwood flooring throughout, with tile in the foyer and baths, and cozy carpeting in the bedrooms. The main living area is enhanced by a gas fireplace, perfect for cozy evenings. Step outside to a beautifully fenced backyard featuring an interlocked patio with a rock wall garden and low-maintenance artificial grass. A small deck with stairs leads down to the patio, making it ideal for outdoor entertaining. Located in a desirable neighbourhood, with a park and playground just a short 30 min walk. This home is perfect for families! Book your showing now! (id:35885)
Property Details
|
MLS® Number
|
1401836 |
|
Property Type
|
Single Family |
|
Neigbourhood
|
Carleton Place |
|
Amenities Near By
|
Recreation Nearby, Shopping |
|
Community Features
|
Family Oriented |
|
Easement
|
None |
|
Features
|
Balcony |
|
Parking Space Total
|
3 |
|
Structure
|
Deck, Patio(s) |
Building
|
Bathroom Total
|
3 |
|
Bedrooms Above Ground
|
3 |
|
Bedrooms Total
|
3 |
|
Appliances
|
Refrigerator, Dryer, Hood Fan, Stove, Washer, Blinds |
|
Basement Development
|
Unfinished |
|
Basement Type
|
Full (unfinished) |
|
Constructed Date
|
2015 |
|
Construction Style Attachment
|
Semi-detached |
|
Cooling Type
|
Central Air Conditioning |
|
Exterior Finish
|
Brick, Siding |
|
Fireplace Present
|
Yes |
|
Fireplace Total
|
1 |
|
Fixture
|
Drapes/window Coverings |
|
Flooring Type
|
Carpeted, Hardwood, Tile |
|
Foundation Type
|
Poured Concrete |
|
Half Bath Total
|
1 |
|
Heating Fuel
|
Natural Gas |
|
Heating Type
|
Forced Air |
|
Stories Total
|
2 |
|
Type
|
House |
|
Utility Water
|
Municipal Water |
Parking
Land
|
Acreage
|
No |
|
Fence Type
|
Fenced Yard |
|
Land Amenities
|
Recreation Nearby, Shopping |
|
Sewer
|
Municipal Sewage System |
|
Size Depth
|
142 Ft ,3 In |
|
Size Frontage
|
25 Ft ,3 In |
|
Size Irregular
|
25.29 Ft X 142.29 Ft |
|
Size Total Text
|
25.29 Ft X 142.29 Ft |
|
Zoning Description
|
R2 |
Rooms
| Level |
Type |
Length |
Width |
Dimensions |
|
Second Level |
Primary Bedroom |
|
|
16'9" x 11'10" |
|
Second Level |
3pc Ensuite Bath |
|
|
7'1" x 5'5" |
|
Second Level |
Laundry Room |
|
|
3'1" x 5'5" |
|
Second Level |
5pc Bathroom |
|
|
10'6" x 10'0" |
|
Second Level |
Bedroom |
|
|
9'6" x 13'4" |
|
Second Level |
Other |
|
|
4'9" x 4'11" |
|
Second Level |
Bedroom |
|
|
10'9" x 12'10" |
|
Basement |
Recreation Room |
|
|
18'8" x 19'11" |
|
Basement |
Utility Room |
|
|
14'9" x 10'1" |
|
Basement |
Storage |
|
|
6'5" x 20'11" |
|
Main Level |
Foyer |
|
|
5'9" x 12'7" |
|
Main Level |
Kitchen |
|
|
19'3" x 16'3" |
|
Main Level |
Living Room |
|
|
19'3" x 14'9" |
|
Main Level |
2pc Bathroom |
|
|
5'7" x 6'11" |
https://www.realtor.ca/real-estate/27223164/76-francis-street-carleton-place-carleton-place

