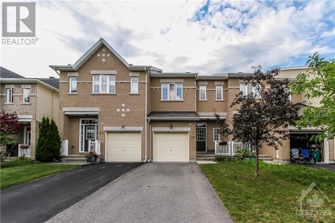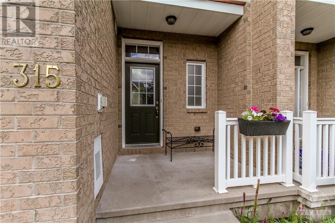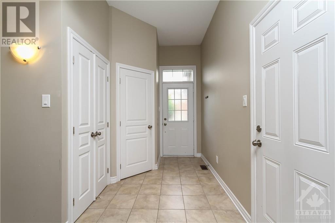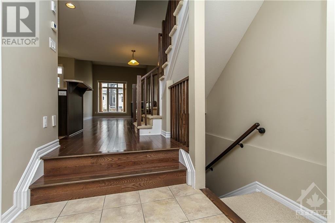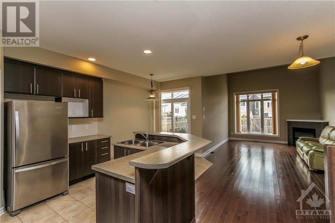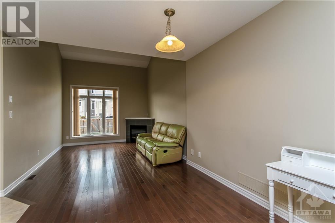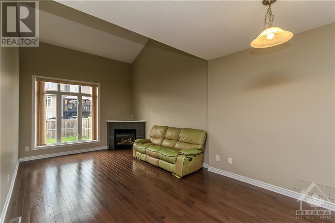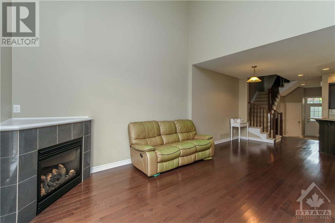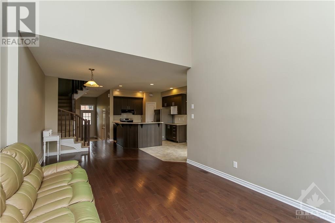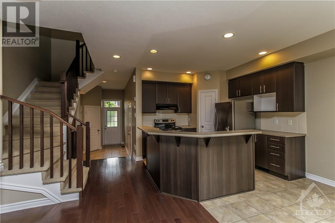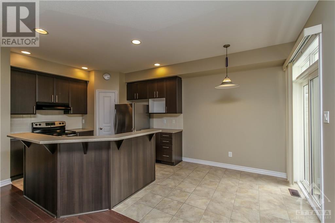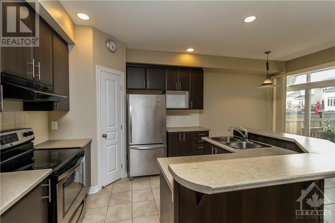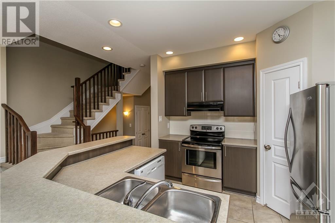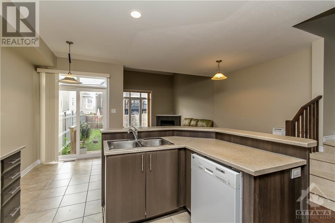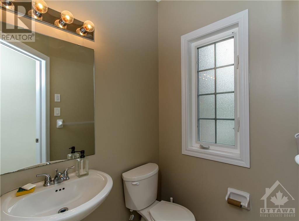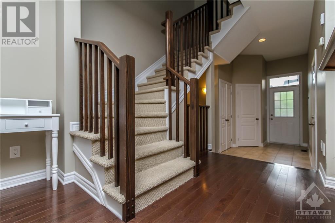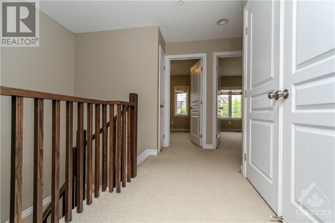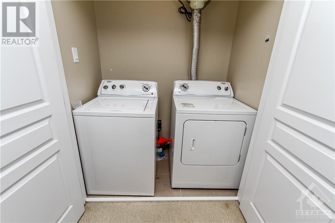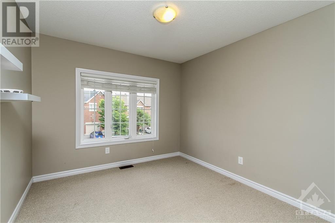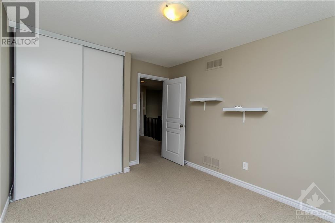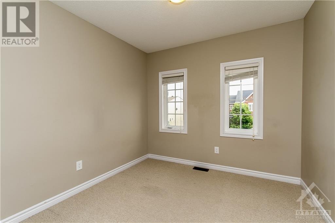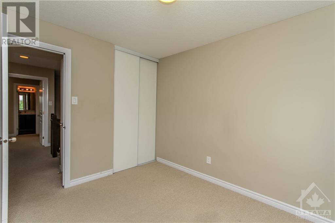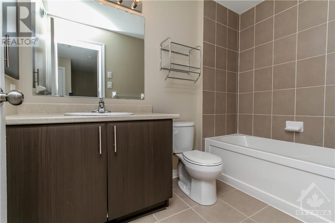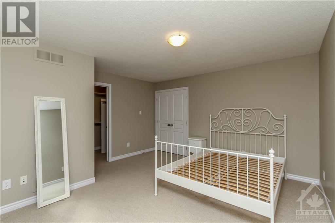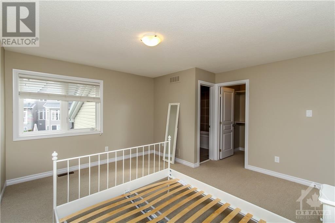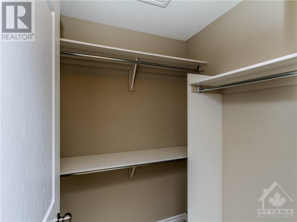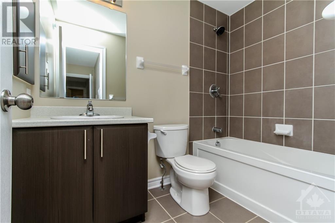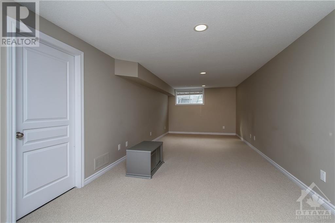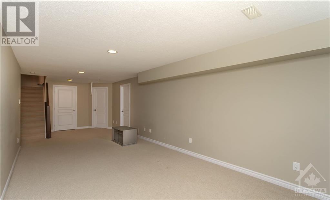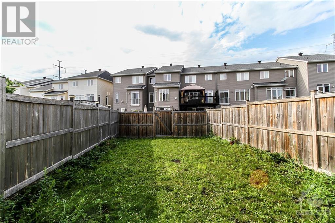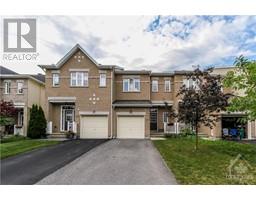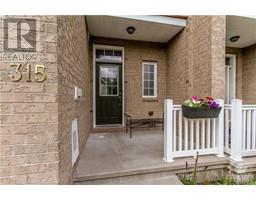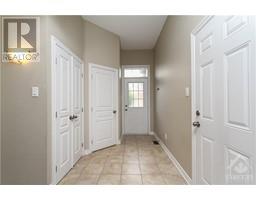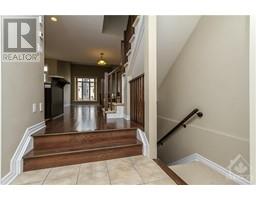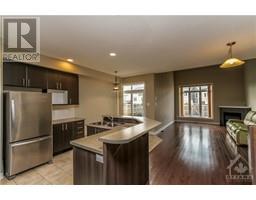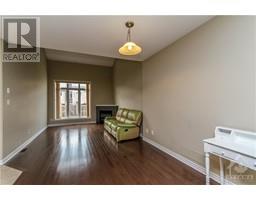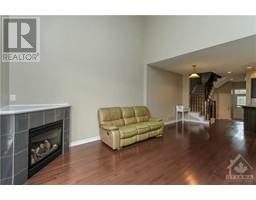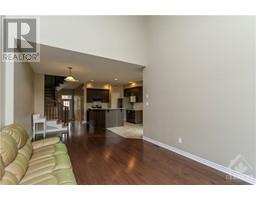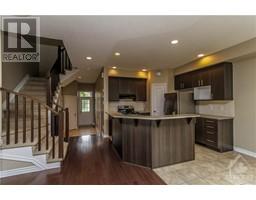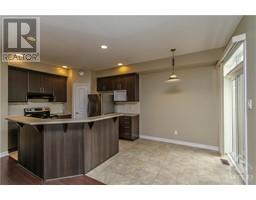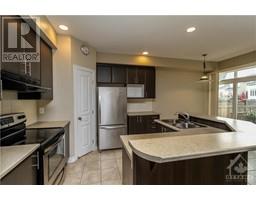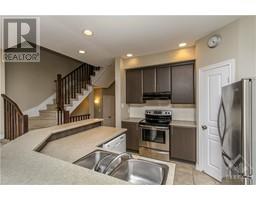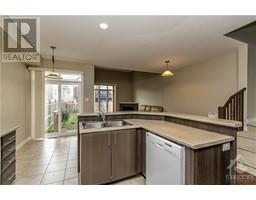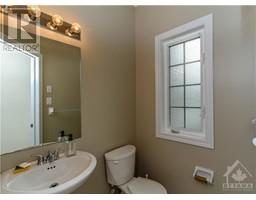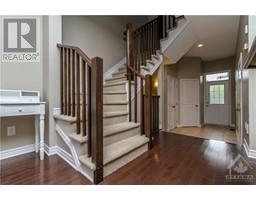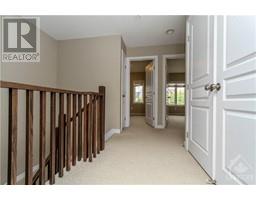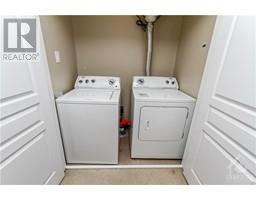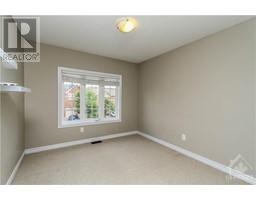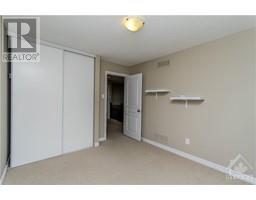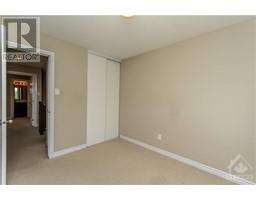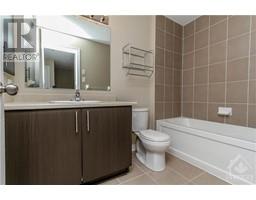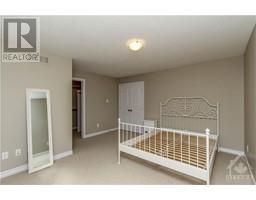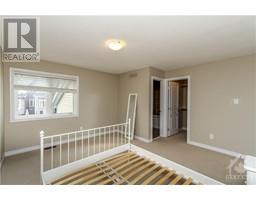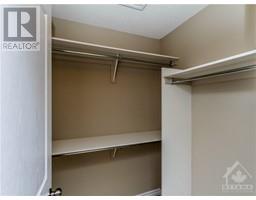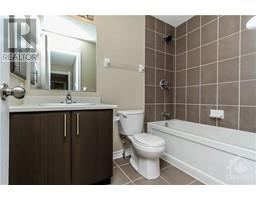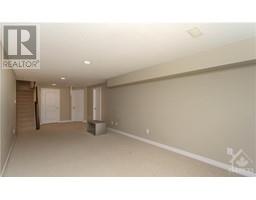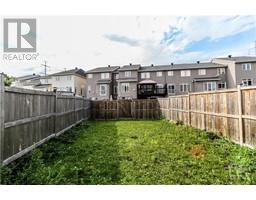315 Kingbrook Drive Ottawa, Ontario K2M 0G1
3 Bedroom
3 Bathroom
Central Air Conditioning
Forced Air
$2,650 Monthly
Located close to the 417, Parks, Trails, & Amenities for rent! This fantastic floorplan boasts a very high ceiling on the living room , Freshly painted, and washed carpets. Main floor with tile flooring in foyer including upgraded custom kitchen with rich wood cabinets, and pantry, Expansive living & dining rooms, corner gas fireplace. 2nd level features massive primary bedroom with walk in closet, and ensiute bathroom. Additional 2 well-sized bedrooms, 3pc bath & laundry room. Fully finished basement with rec room, storage, rough-in for bath. Backyard that is fully fenced. (id:35885)
Property Details
| MLS® Number | 1404537 |
| Property Type | Single Family |
| Neigbourhood | Bridlewood |
| Amenities Near By | Golf Nearby, Public Transit, Recreation Nearby |
| Community Features | Family Oriented |
| Parking Space Total | 3 |
Building
| Bathroom Total | 3 |
| Bedrooms Above Ground | 3 |
| Bedrooms Total | 3 |
| Amenities | Laundry - In Suite |
| Appliances | Refrigerator, Dishwasher, Dryer, Hood Fan, Microwave, Stove, Washer |
| Basement Development | Finished |
| Basement Type | Full (finished) |
| Constructed Date | 2013 |
| Cooling Type | Central Air Conditioning |
| Exterior Finish | Brick |
| Flooring Type | Wall-to-wall Carpet, Hardwood, Tile |
| Half Bath Total | 1 |
| Heating Fuel | Natural Gas |
| Heating Type | Forced Air |
| Stories Total | 2 |
| Type | Row / Townhouse |
| Utility Water | Municipal Water |
Parking
| Attached Garage |
Land
| Acreage | No |
| Land Amenities | Golf Nearby, Public Transit, Recreation Nearby |
| Sewer | Municipal Sewage System |
| Size Irregular | 0 Ft X 0 Ft |
| Size Total Text | 0 Ft X 0 Ft |
| Zoning Description | Residential |
Rooms
| Level | Type | Length | Width | Dimensions |
|---|---|---|---|---|
| Second Level | Primary Bedroom | 10'4" x 16'0" | ||
| Second Level | Bedroom | 10'6" x 11'0" | ||
| Second Level | Bedroom | 10'0" x 10'0" | ||
| Second Level | Laundry Room | 4'0" x 8'0" | ||
| Second Level | Full Bathroom | Measurements not available | ||
| Lower Level | Family Room | 11'0" x 24'0" | ||
| Main Level | Dining Room | 10'0" x 10'3" | ||
| Main Level | Kitchen | 10'0" x 10'0" | ||
| Main Level | Living Room | 12'2" x 13'6" | ||
| Main Level | Eating Area | 8'1" x 8'4" | ||
| Main Level | Partial Bathroom | Measurements not available |
https://www.realtor.ca/real-estate/27223539/315-kingbrook-drive-ottawa-bridlewood
Interested?
Contact us for more information

