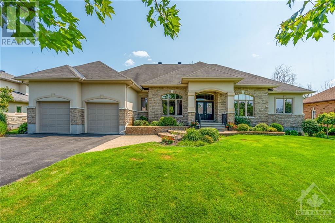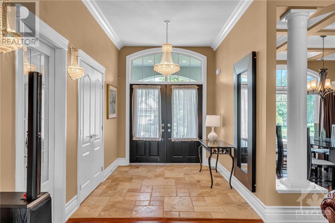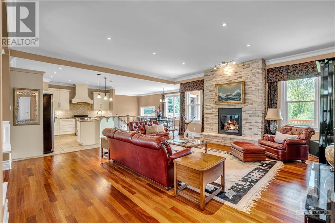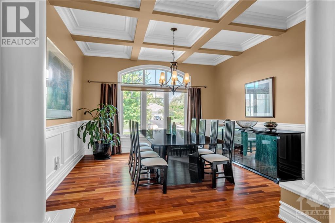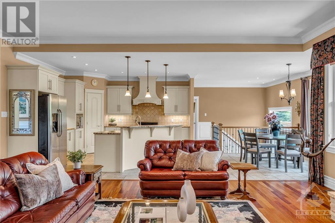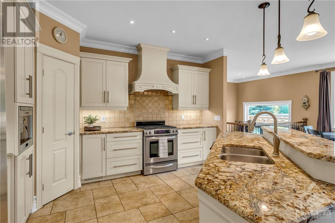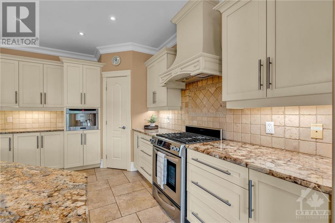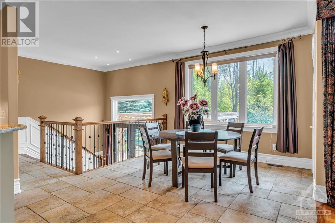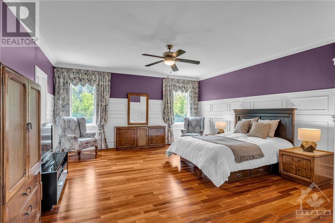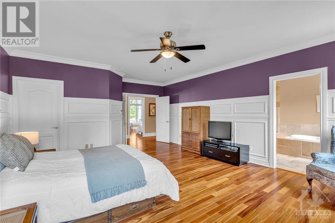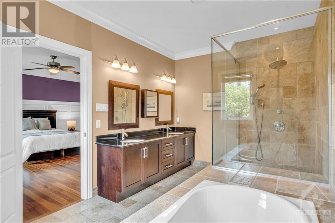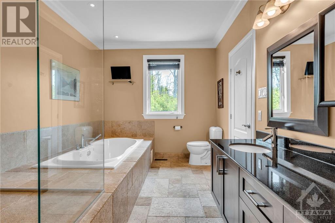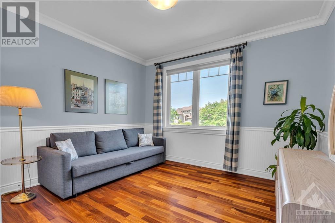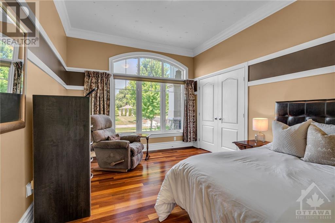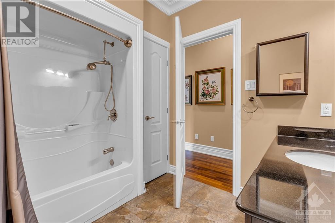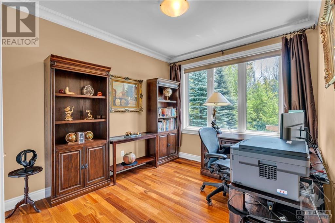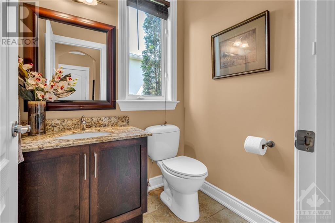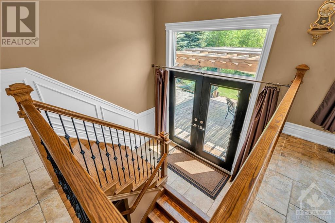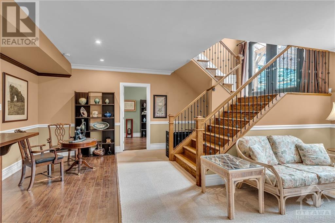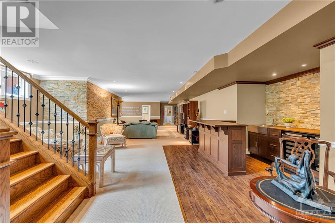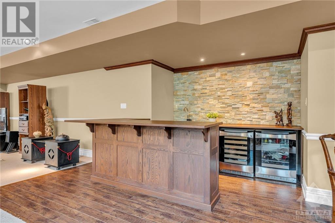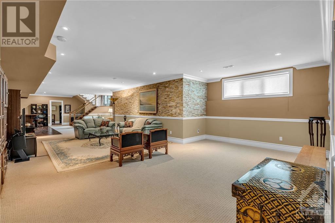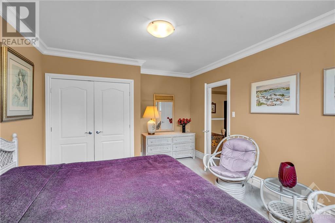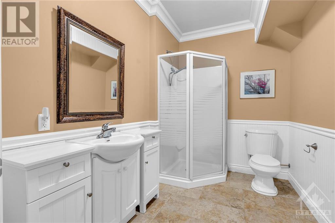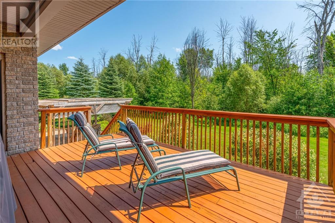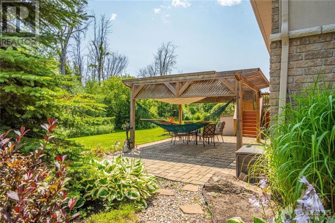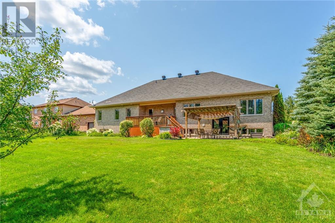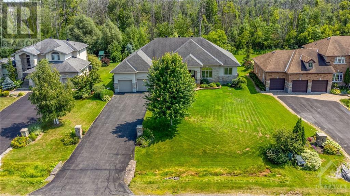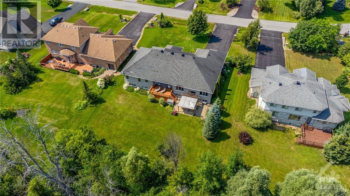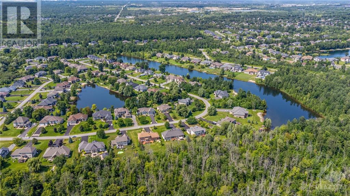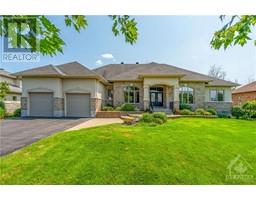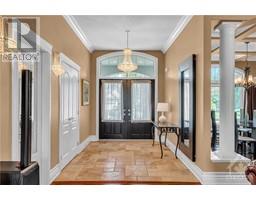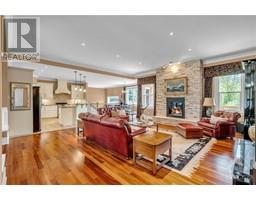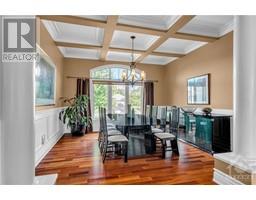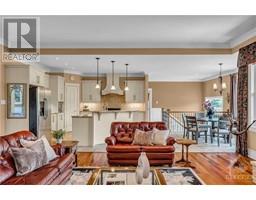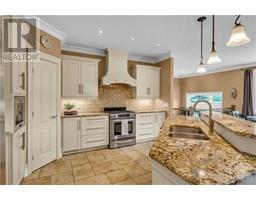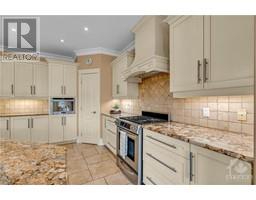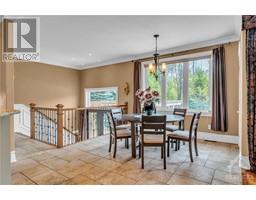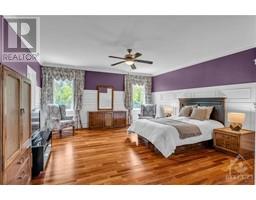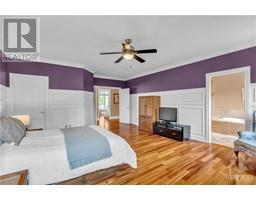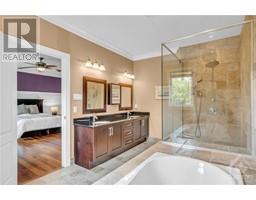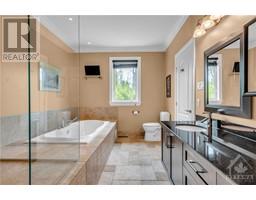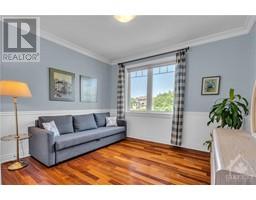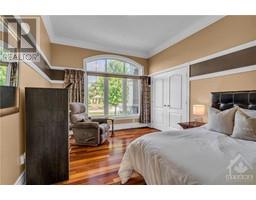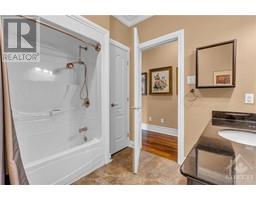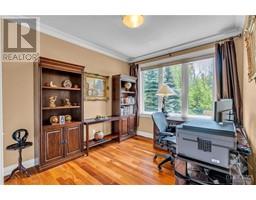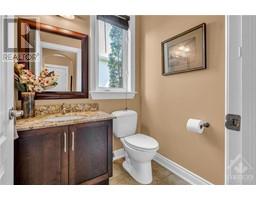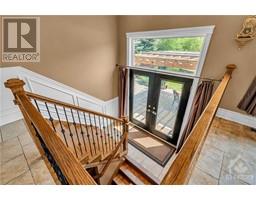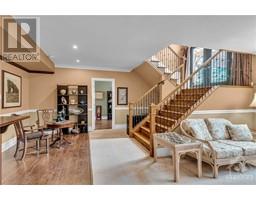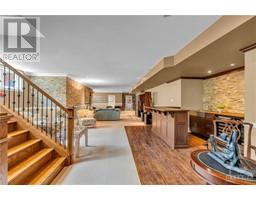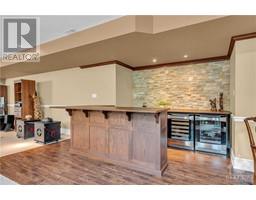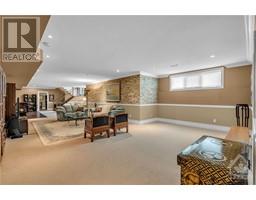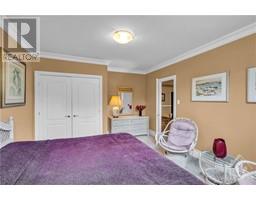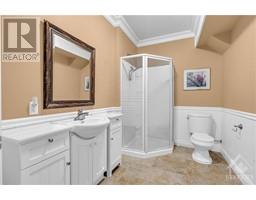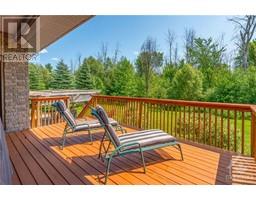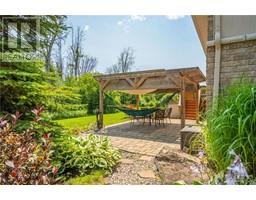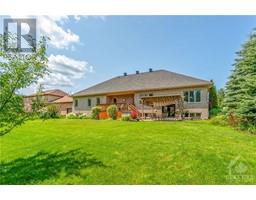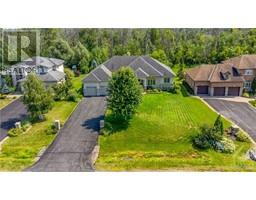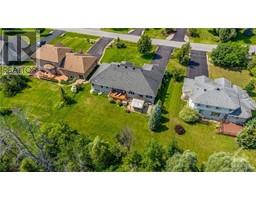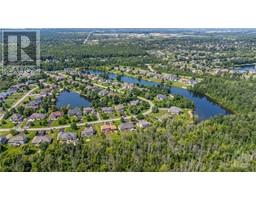6730 Suncrest Drive Ottawa, Ontario K4P 0B3
$1,429,000Maintenance, Recreation Facilities, Parcel of Tied Land
$400 Yearly
Maintenance, Recreation Facilities, Parcel of Tied Land
$400 YearlySituated on a serene half-acre lot backing on to forested green space, this sophisticated 5-bed, 4-bath bungalow offers a haven for those seeking tranquility and a unique lifestyle experience. Boasting over 4,600 sq.ft. of living space, the open-concept main level features lofty 10 ft. ceilings, a grand living room with cozy stone fireplace, and formal dining room with coffered ceilings. The gourmet kitchen dazzles with marble countertops, stainless steel appliances, pantry, and charming eating area overlooking a private backyard oasis. The spacious primary bedroom offers an elegant ensuite with oversized walk-in shower, whirlpool tub, double vanity, and large walk-in closet. The lower level is designed for versatility and entertainment, featuring a full wet bar and expansive rec room. Woodstream residents enjoy exclusive access to a heated pool, tennis courts, exercise centre, and scenic walking trails. Experience an immersive blend of luxury and natural beauty at 6730 Suncrest! (id:35885)
Property Details
| MLS® Number | 1404392 |
| Property Type | Single Family |
| Neigbourhood | Greely Woodstream |
| Amenities Near By | Recreation, Golf Nearby, Recreation Nearby, Water Nearby |
| Community Features | Recreational Facilities, Family Oriented |
| Easement | Sub Division Covenants |
| Features | Wooded Area, Automatic Garage Door Opener |
| Parking Space Total | 10 |
| Structure | Deck, Patio(s) |
Building
| Bathroom Total | 4 |
| Bedrooms Above Ground | 4 |
| Bedrooms Below Ground | 1 |
| Bedrooms Total | 5 |
| Appliances | Refrigerator, Dishwasher, Dryer, Hood Fan, Stove, Washer, Wine Fridge, Blinds |
| Architectural Style | Bungalow |
| Basement Development | Finished |
| Basement Type | Full (finished) |
| Constructed Date | 2008 |
| Construction Style Attachment | Detached |
| Cooling Type | Central Air Conditioning |
| Exterior Finish | Stone, Brick, Stucco |
| Fireplace Present | Yes |
| Fireplace Total | 1 |
| Fixture | Drapes/window Coverings |
| Flooring Type | Wall-to-wall Carpet, Hardwood, Tile |
| Foundation Type | Poured Concrete |
| Half Bath Total | 1 |
| Heating Fuel | Natural Gas |
| Heating Type | Forced Air |
| Stories Total | 1 |
| Type | House |
| Utility Water | Drilled Well |
Parking
| Attached Garage | |
| Inside Entry |
Land
| Acreage | No |
| Land Amenities | Recreation, Golf Nearby, Recreation Nearby, Water Nearby |
| Landscape Features | Landscaped, Underground Sprinkler |
| Sewer | Septic System |
| Size Depth | 215 Ft |
| Size Frontage | 100 Ft |
| Size Irregular | 99.96 Ft X 215.01 Ft |
| Size Total Text | 99.96 Ft X 215.01 Ft |
| Zoning Description | Residential |
Rooms
| Level | Type | Length | Width | Dimensions |
|---|---|---|---|---|
| Lower Level | Recreation Room | 55'6" x 21'11" | ||
| Lower Level | Bedroom | 11'11" x 14'4" | ||
| Lower Level | 3pc Bathroom | 9'0" x 6'6" | ||
| Lower Level | Office | 10'2" x 20'7" | ||
| Lower Level | Storage | 8'11" x 5'10" | ||
| Lower Level | Storage | 11'8" x 14'0" | ||
| Lower Level | Storage | 34'9" x 18'5" | ||
| Main Level | Foyer | 8'1" x 10'3" | ||
| Main Level | Living Room | 18'11" x 21'10" | ||
| Main Level | Dining Room | 14'1" x 14'4" | ||
| Main Level | Kitchen | 13'11" x 13'11" | ||
| Main Level | Eating Area | 11'9" x 12'10" | ||
| Main Level | Primary Bedroom | 16'3" x 20'10" | ||
| Main Level | Other | 8'7" x 7'3" | ||
| Main Level | 5pc Ensuite Bath | 9'4" x 13'9" | ||
| Main Level | Bedroom | 12'1" x 10'10" | ||
| Main Level | Bedroom | 11'4" x 14'2" | ||
| Main Level | 4pc Bathroom | 9'4" x 7'8" | ||
| Main Level | Bedroom | 10'2" x 13'2" | ||
| Main Level | 2pc Bathroom | 5'2" x 5'8" | ||
| Main Level | Laundry Room | 8'11" x 7'2" |
https://www.realtor.ca/real-estate/27223809/6730-suncrest-drive-ottawa-greely-woodstream
Interested?
Contact us for more information

