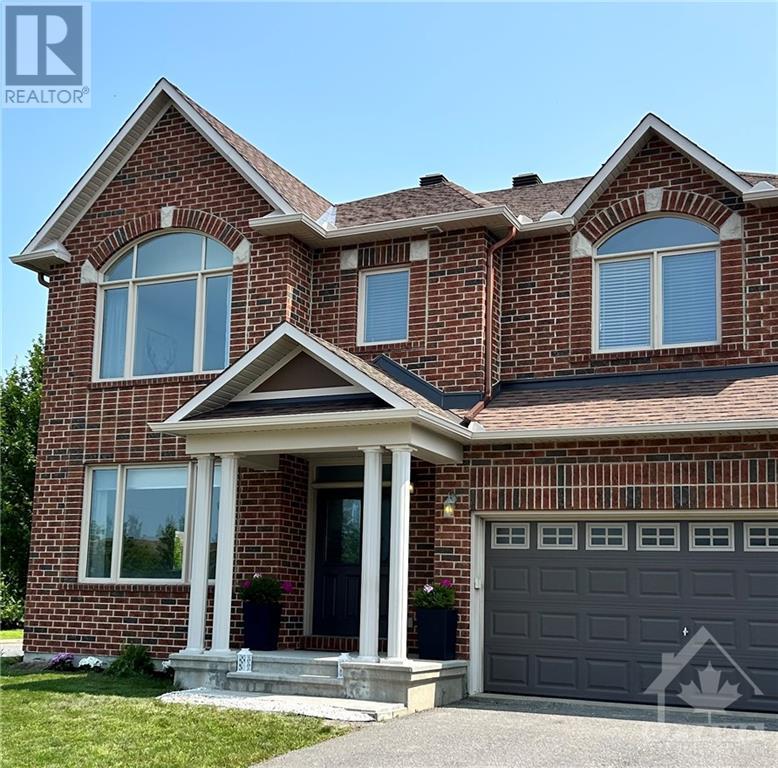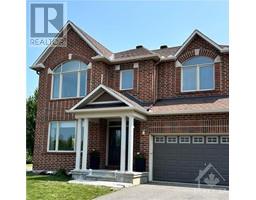351 Mirabeau Terrace Ottawa, Ontario K4A 0R5
$969,900
Welcome to 351 Mirabeau Terrace!Nestled in one of Orleans' most desirable areas,this stunning home offers ample space & all the comforts for your family's enjoyment.Freshly painted throughout & new hardwood floors on the main level & upper landing.Lg,bright kitchen,complete w a cozy breakfast nook,is bathed in natural light.After dinner,unwind in the family room,which boasts a gas fireplace for chilly winter evenings.Bedrooms are generously sized,ensuring everyone has their own space & privacy.Primary bed includes a spacious walk-in closet & a beautiful ensuite oasis,while the 2ND bedroom features a cathedral ceiling & full wall window,adding a touch of elegance.2nd floor includes laundry area. The fully finished basement is an entertainer's dream,w a 5TH bedroom,full bath,& lg rec room for family fun.Pot lighting throughout while lg windows offer an abundance of natural light.Close to schools,park across the street,shopping & more,this home is a perfect blend of luxury,comfort,& style (id:35885)
Open House
This property has open houses!
2:00 pm
Ends at:4:00 pm
Property Details
| MLS® Number | 1404535 |
| Property Type | Single Family |
| Neigbourhood | Avalon East |
| Amenities Near By | Public Transit, Recreation Nearby, Shopping |
| Features | Corner Site, Automatic Garage Door Opener |
| Parking Space Total | 6 |
Building
| Bathroom Total | 4 |
| Bedrooms Above Ground | 4 |
| Bedrooms Below Ground | 1 |
| Bedrooms Total | 5 |
| Appliances | Refrigerator, Dishwasher, Dryer, Hood Fan, Stove, Washer, Blinds |
| Basement Development | Finished |
| Basement Type | Full (finished) |
| Constructed Date | 2012 |
| Construction Style Attachment | Detached |
| Cooling Type | Central Air Conditioning |
| Exterior Finish | Brick, Siding |
| Fireplace Present | Yes |
| Fireplace Total | 1 |
| Fixture | Ceiling Fans |
| Flooring Type | Wall-to-wall Carpet, Hardwood, Ceramic |
| Foundation Type | Poured Concrete |
| Half Bath Total | 1 |
| Heating Fuel | Natural Gas |
| Heating Type | Forced Air |
| Stories Total | 2 |
| Type | House |
| Utility Water | Municipal Water |
Parking
| Attached Garage |
Land
| Acreage | No |
| Land Amenities | Public Transit, Recreation Nearby, Shopping |
| Sewer | Municipal Sewage System |
| Size Frontage | 49 Ft ,6 In |
| Size Irregular | 49.49 Ft X 0 Ft |
| Size Total Text | 49.49 Ft X 0 Ft |
| Zoning Description | R3z |
Rooms
| Level | Type | Length | Width | Dimensions |
|---|---|---|---|---|
| Second Level | Bedroom | 11'0" x 12'0" | ||
| Second Level | Laundry Room | Measurements not available | ||
| Second Level | Bedroom | 11'0" x 11'0" | ||
| Second Level | Primary Bedroom | 11'11" x 18'6" | ||
| Second Level | Bedroom | 11'7" x 15'1" | ||
| Basement | Bedroom | 11'2" x 18'10" | ||
| Basement | 4pc Bathroom | Measurements not available | ||
| Basement | Recreation Room | 23'0" x 18'0" | ||
| Main Level | 2pc Bathroom | Measurements not available | ||
| Main Level | Living Room | 12'0" x 11'9" | ||
| Main Level | Dining Room | 10'10" x 10'0" | ||
| Main Level | Kitchen | 14'0" x 10'7" | ||
| Main Level | Eating Area | 14'0" x 9'0" | ||
| Main Level | Family Room/fireplace | 19'6" x 13'3" |
https://www.realtor.ca/real-estate/27224103/351-mirabeau-terrace-ottawa-avalon-east
Interested?
Contact us for more information




