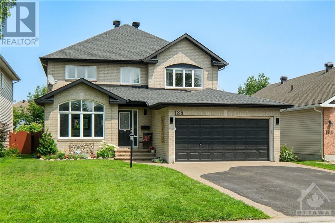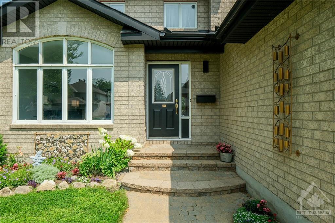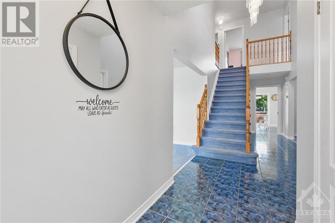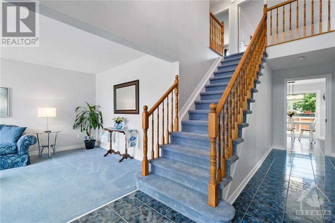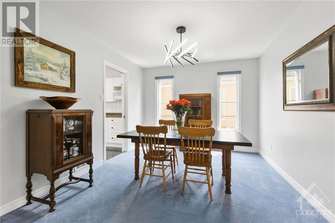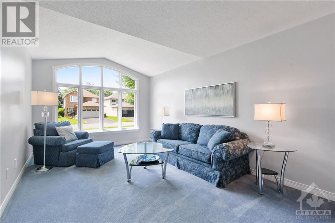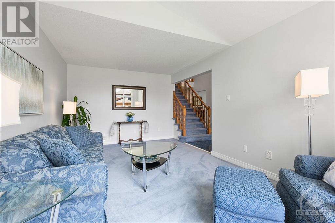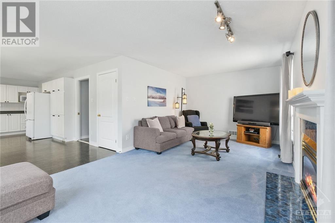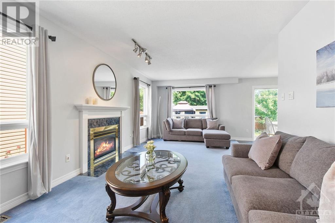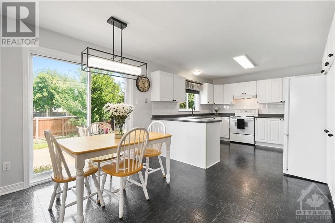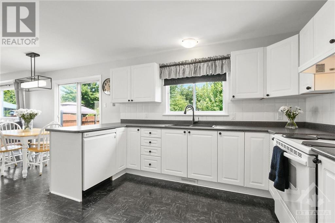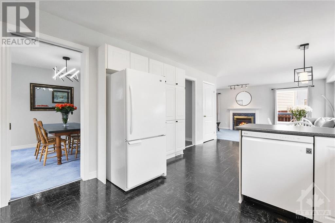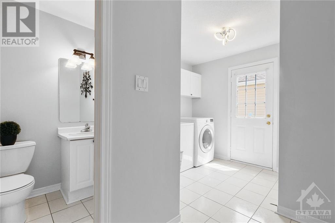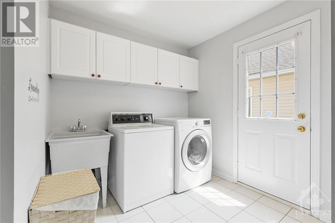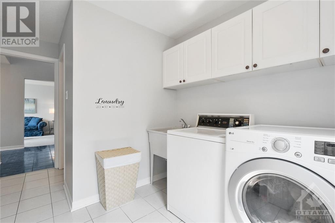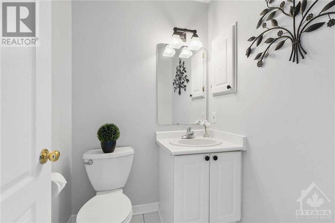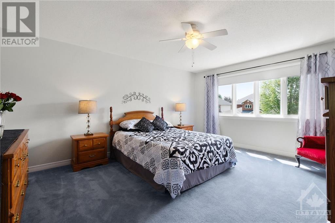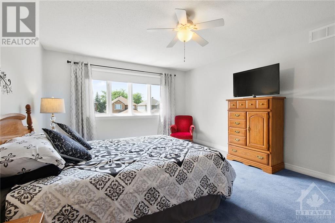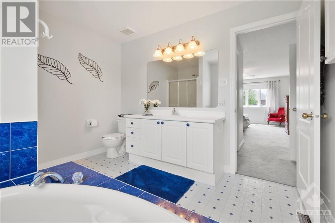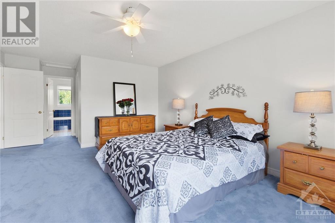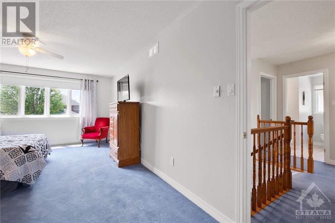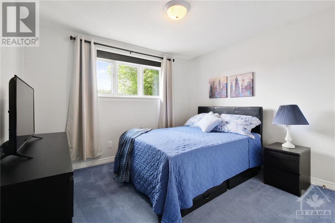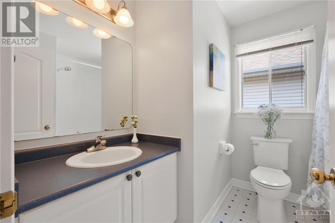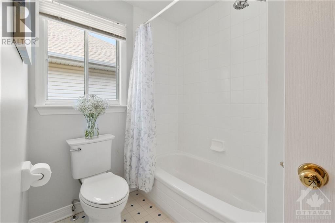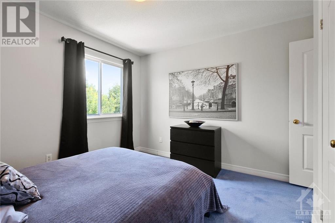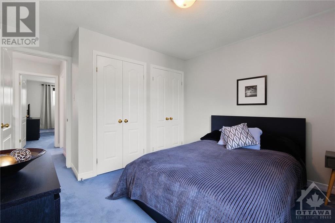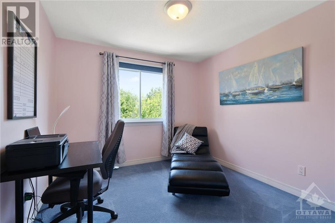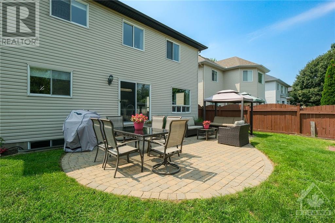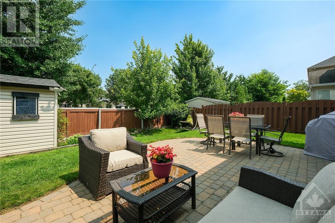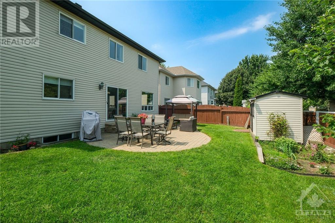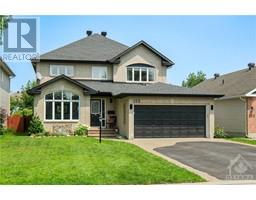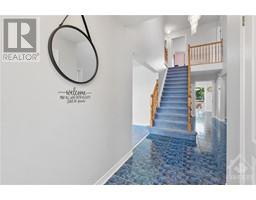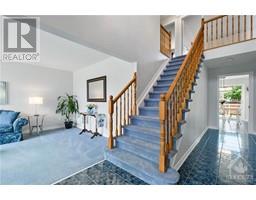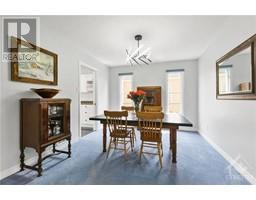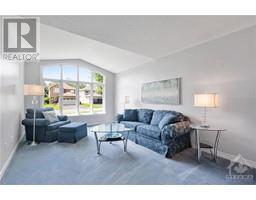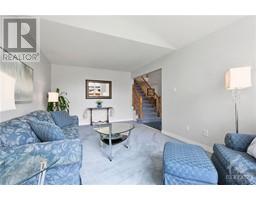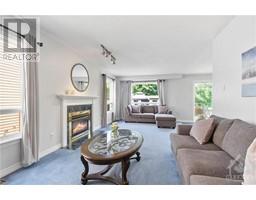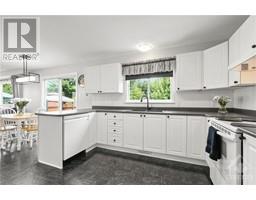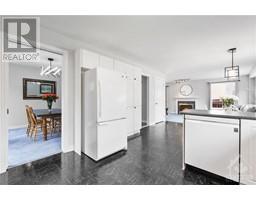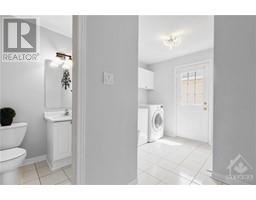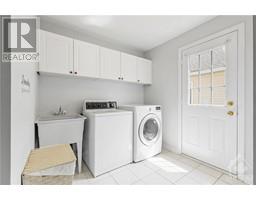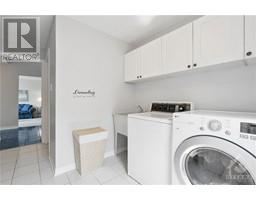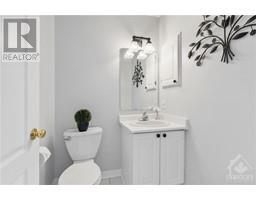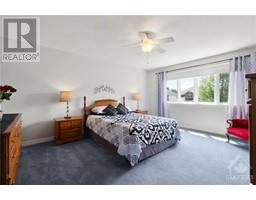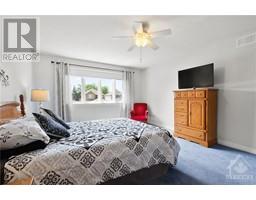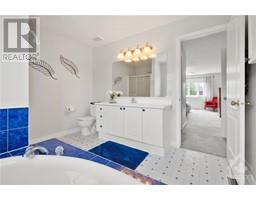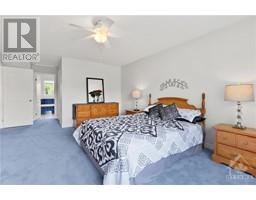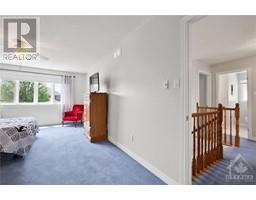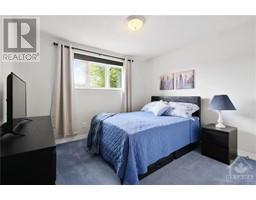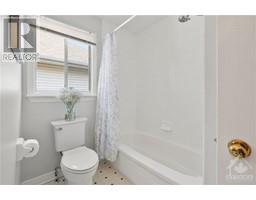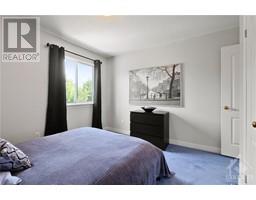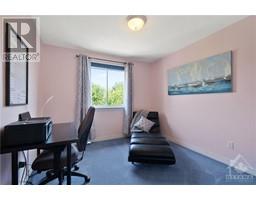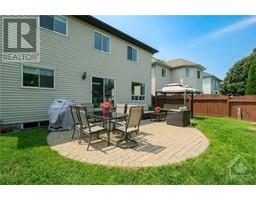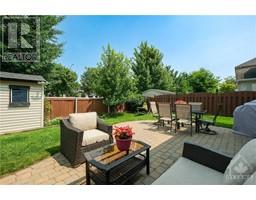4 Bedroom
3 Bathroom
Fireplace
Central Air Conditioning
Forced Air
Landscaped
$789,900
Nestled right in the heart of Barrhaven , this stunning Tamarak 2 storey home with double garage and NO REAR neighbours, is steps away from public transit, schools, shopping and restaurants. With original owners, this home boasts main level laundry, 4 bedrooms and 2.5 bathrooms. The primary bedroom has a private 4 piece ensuite with soaker tub and walk-in closet with custom shelves . You'll love to entertain in your open concept eat-in kitchen with ample cupboard space. With summer in full swing, this home has a serene back yard which includes a shed with electricity, professional interlock patio, and Natural Gas BBQ hook up. It’s perfect for sitting out and enjoying a morning coffee or hosting an evening BBQ. This home is a MUST see. Don't wait to book your showing, you won't be disappointed. ***4th bedroom is being used as an office*** (id:35885)
Property Details
|
MLS® Number
|
1403574 |
|
Property Type
|
Single Family |
|
Neigbourhood
|
Barrhaven East |
|
Amenities Near By
|
Airport, Public Transit, Recreation Nearby |
|
Features
|
Automatic Garage Door Opener |
|
Parking Space Total
|
6 |
|
Storage Type
|
Storage Shed |
|
Structure
|
Patio(s) |
Building
|
Bathroom Total
|
3 |
|
Bedrooms Above Ground
|
4 |
|
Bedrooms Total
|
4 |
|
Appliances
|
Refrigerator, Dishwasher, Dryer, Hood Fan, Stove, Washer, Blinds |
|
Basement Development
|
Unfinished |
|
Basement Type
|
Full (unfinished) |
|
Constructed Date
|
1998 |
|
Construction Style Attachment
|
Detached |
|
Cooling Type
|
Central Air Conditioning |
|
Exterior Finish
|
Brick, Vinyl |
|
Fireplace Present
|
Yes |
|
Fireplace Total
|
1 |
|
Fixture
|
Drapes/window Coverings |
|
Flooring Type
|
Wall-to-wall Carpet, Mixed Flooring, Linoleum, Ceramic |
|
Foundation Type
|
Poured Concrete |
|
Half Bath Total
|
1 |
|
Heating Fuel
|
Natural Gas |
|
Heating Type
|
Forced Air |
|
Stories Total
|
2 |
|
Type
|
House |
|
Utility Water
|
Municipal Water |
Parking
Land
|
Acreage
|
No |
|
Fence Type
|
Fenced Yard |
|
Land Amenities
|
Airport, Public Transit, Recreation Nearby |
|
Landscape Features
|
Landscaped |
|
Sewer
|
Municipal Sewage System |
|
Size Depth
|
108 Ft ,10 In |
|
Size Frontage
|
45 Ft ,5 In |
|
Size Irregular
|
45.39 Ft X 108.8 Ft |
|
Size Total Text
|
45.39 Ft X 108.8 Ft |
|
Zoning Description
|
R2m |
Rooms
| Level |
Type |
Length |
Width |
Dimensions |
|
Second Level |
4pc Bathroom |
|
|
Measurements not available |
|
Second Level |
4pc Ensuite Bath |
|
|
Measurements not available |
|
Second Level |
Primary Bedroom |
|
|
13'0" x 17'8" |
|
Second Level |
Bedroom |
|
|
11'2" x 10'2" |
|
Second Level |
Bedroom |
|
|
10'0" x 10'0" |
|
Third Level |
Bedroom |
|
|
11'2" x 10'0" |
|
Main Level |
Dining Room |
|
|
12'10" x 12'10" |
|
Main Level |
Family Room/fireplace |
|
|
15'4" x 22'10" |
|
Main Level |
Laundry Room |
|
|
Measurements not available |
|
Main Level |
Partial Bathroom |
|
|
Measurements not available |
|
Main Level |
Kitchen |
|
|
9'10" x 10'0" |
|
Main Level |
Living Room |
|
|
11'0" x 17'11" |
|
Main Level |
Eating Area |
|
|
8'2" x 10'0" |
https://www.realtor.ca/real-estate/27224387/188-redpath-drive-ottawa-barrhaven-east

