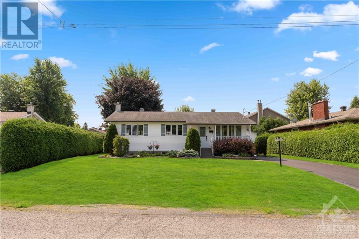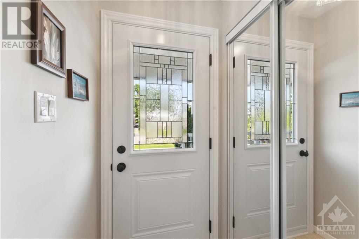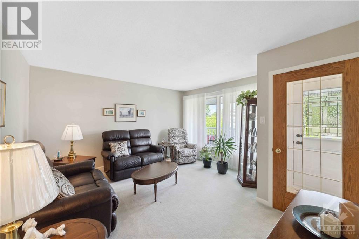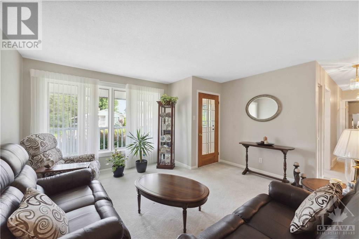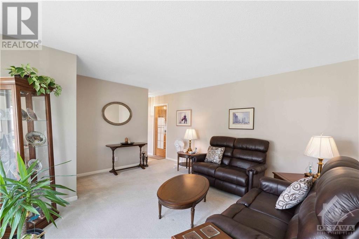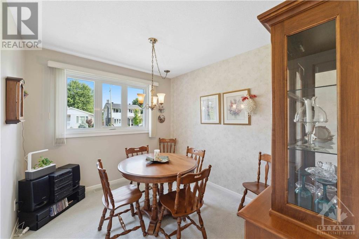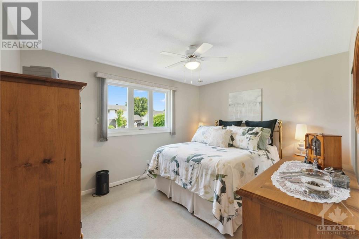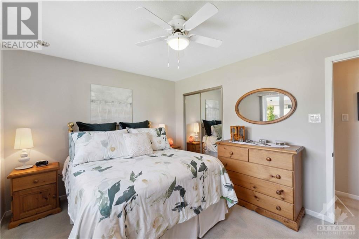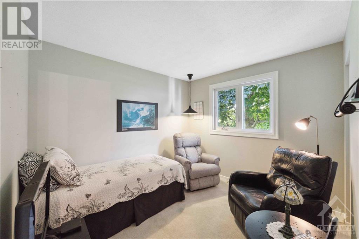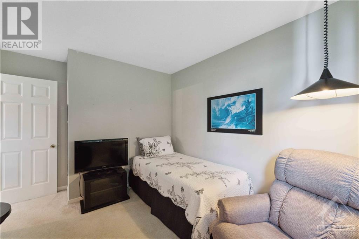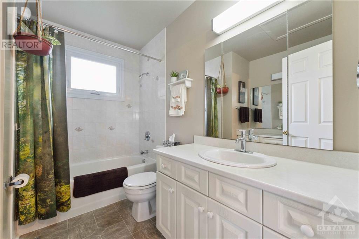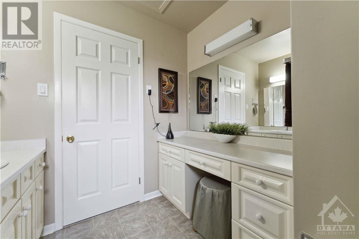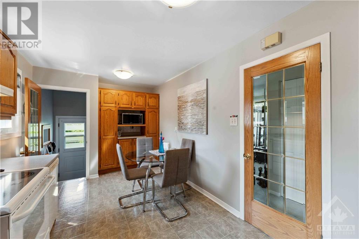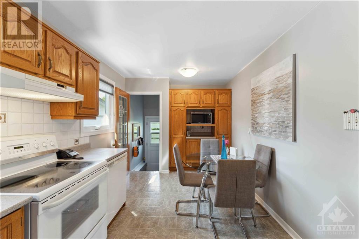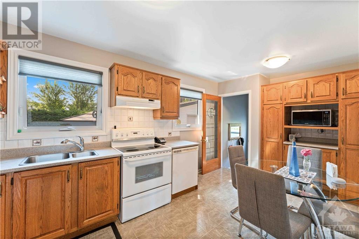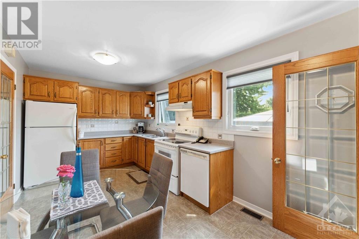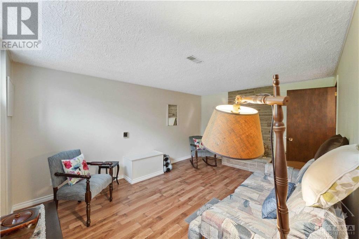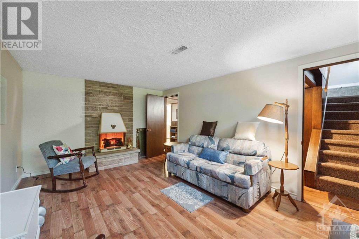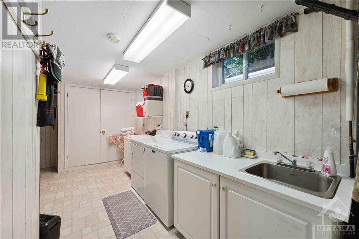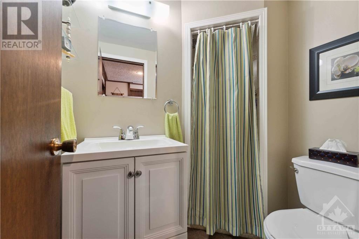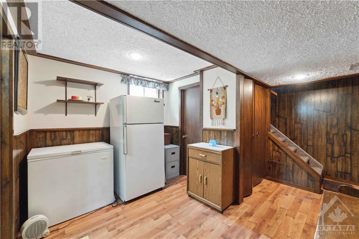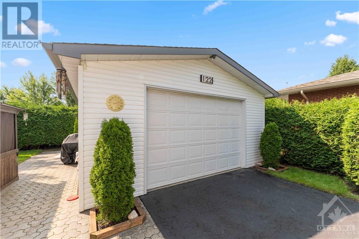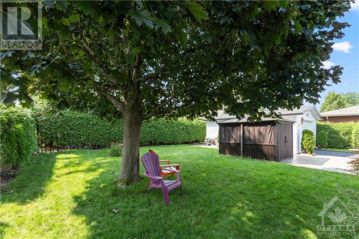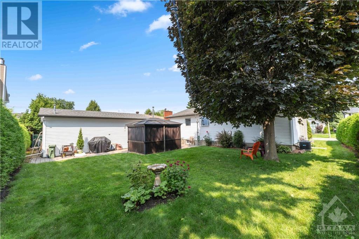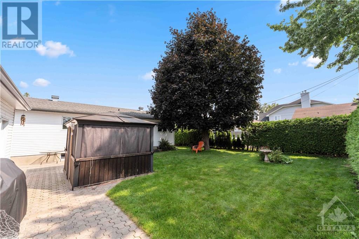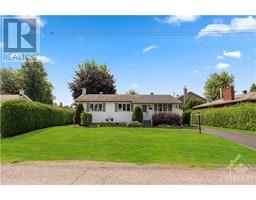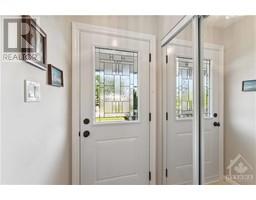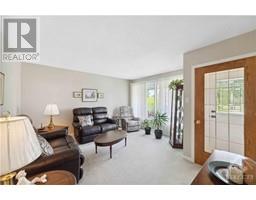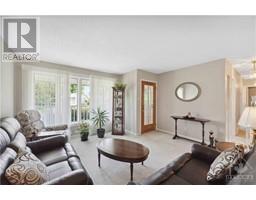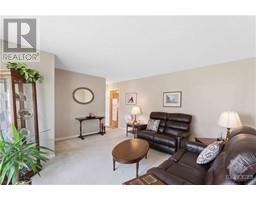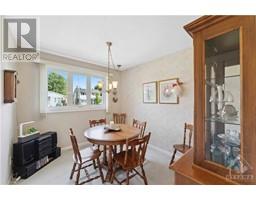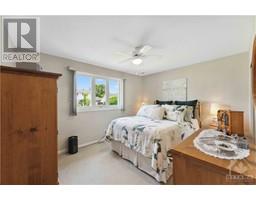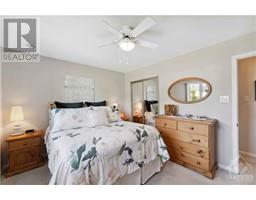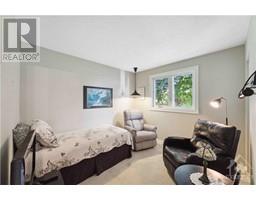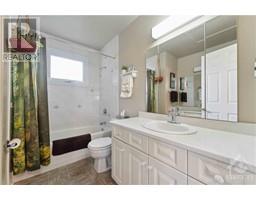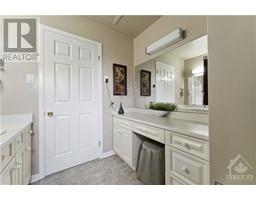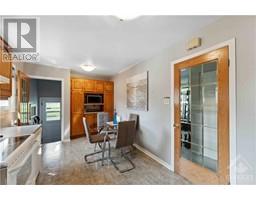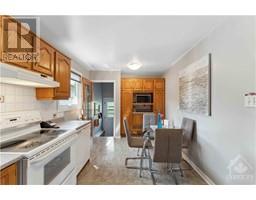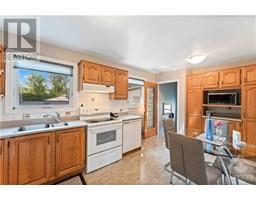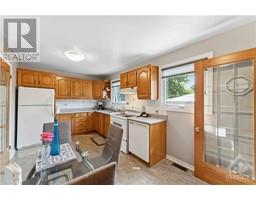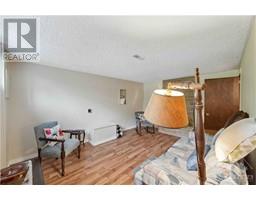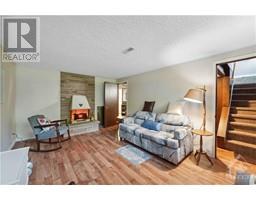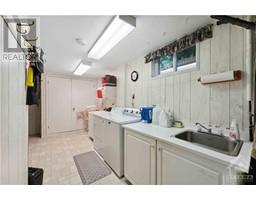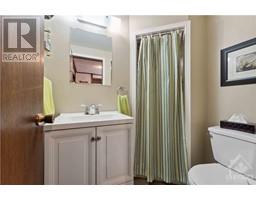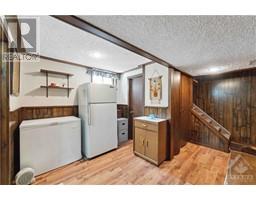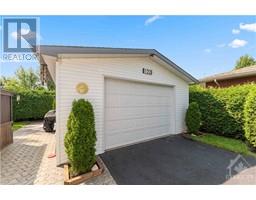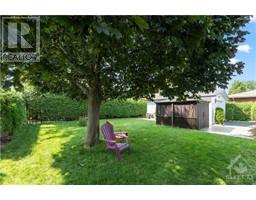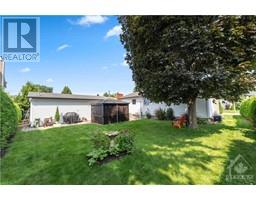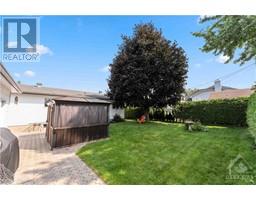3 Bedroom
2 Bathroom
Bungalow
Fireplace
Central Air Conditioning
Forced Air
$609,900
Peaceful beautiful setting. Come take a look at this charming bungalow in Chatelaine Village. This very well maintained bungalow exudes pride of ownership. Three goodsize bedrooms. This home offers an eat in kitchen, rear window shows nature at it's best. Oversized natural gas heated garage perfect for contractors or hobbyist. The basement is fully finished with a full bathroom, great for guest or possible SDU/ inlaw suite( Laundry hook up, easily can be added to upstairs bathroom). Plenty of parking. Furnace & A/C appox. 2.5 years old. Water heater is owned approx. 6 years old. Most windows have been done in the last 2 years. Large private lot with hedge at the back, mature trees. Close to future LRT, highway, shopping mall. Bike paths and Petrie island. (id:35885)
Property Details
|
MLS® Number
|
1404553 |
|
Property Type
|
Single Family |
|
Neigbourhood
|
Chatelaine Village |
|
Parking Space Total
|
6 |
Building
|
Bathroom Total
|
2 |
|
Bedrooms Above Ground
|
3 |
|
Bedrooms Total
|
3 |
|
Appliances
|
Refrigerator, Dishwasher, Dryer, Freezer, Washer, Blinds |
|
Architectural Style
|
Bungalow |
|
Basement Development
|
Finished |
|
Basement Type
|
Full (finished) |
|
Constructed Date
|
1968 |
|
Construction Material
|
Poured Concrete |
|
Construction Style Attachment
|
Detached |
|
Cooling Type
|
Central Air Conditioning |
|
Exterior Finish
|
Siding, Vinyl |
|
Fireplace Present
|
Yes |
|
Fireplace Total
|
1 |
|
Fixture
|
Drapes/window Coverings |
|
Flooring Type
|
Carpeted, Laminate, Linoleum |
|
Foundation Type
|
Poured Concrete |
|
Heating Fuel
|
Natural Gas |
|
Heating Type
|
Forced Air |
|
Stories Total
|
1 |
|
Type
|
House |
|
Utility Water
|
Municipal Water |
Parking
Land
|
Acreage
|
No |
|
Sewer
|
Municipal Sewage System |
|
Size Depth
|
102 Ft ,10 In |
|
Size Frontage
|
70 Ft ,7 In |
|
Size Irregular
|
70.55 Ft X 102.82 Ft (irregular Lot) |
|
Size Total Text
|
70.55 Ft X 102.82 Ft (irregular Lot) |
|
Zoning Description
|
Residential |
Rooms
| Level |
Type |
Length |
Width |
Dimensions |
|
Lower Level |
Family Room/fireplace |
|
|
15'0" x 11'0" |
|
Lower Level |
Family Room |
|
|
22'0" x 11'0" |
|
Main Level |
Living Room |
|
|
14'0" x 14'5" |
|
Main Level |
Kitchen |
|
|
15'0" x 9'2" |
|
Main Level |
Primary Bedroom |
|
|
13'0" x 10'2" |
|
Main Level |
Bedroom |
|
|
10'3" x 9'6" |
|
Main Level |
Bedroom |
|
|
10'5" x 9'0" |
https://www.realtor.ca/real-estate/27224386/122-cedar-street-orleans-chatelaine-village

