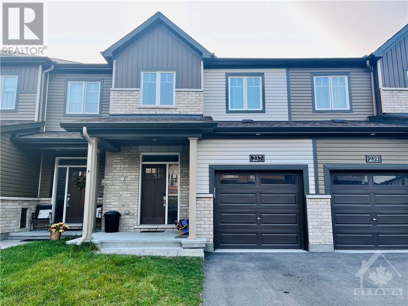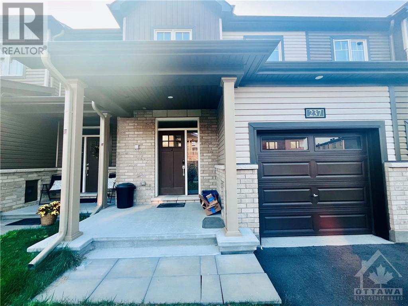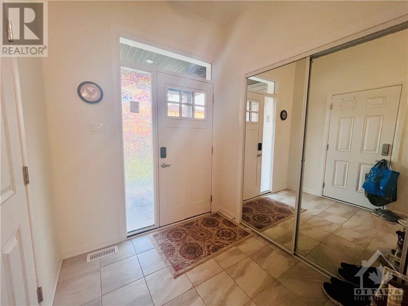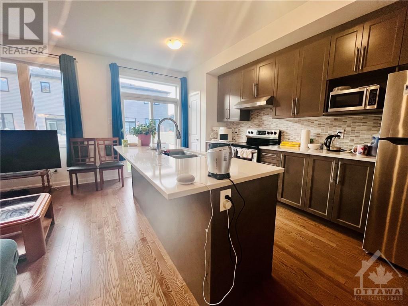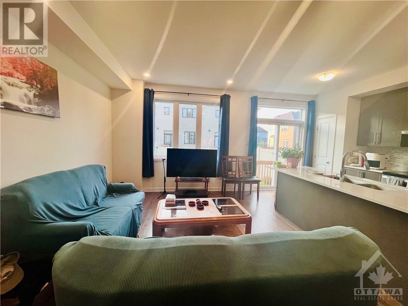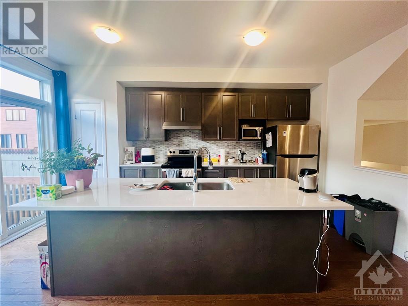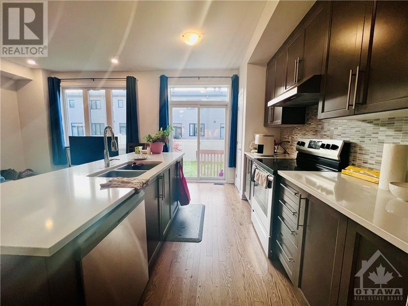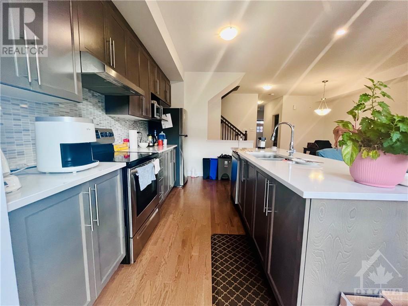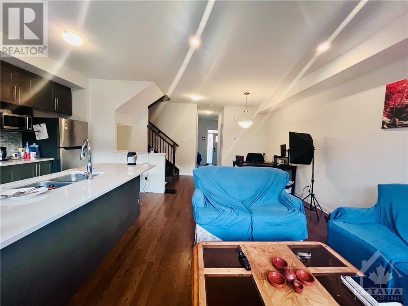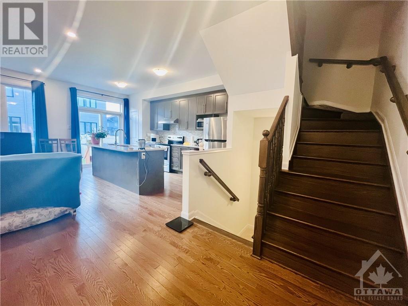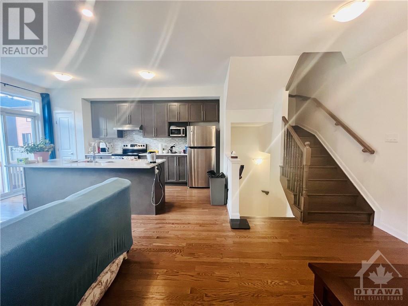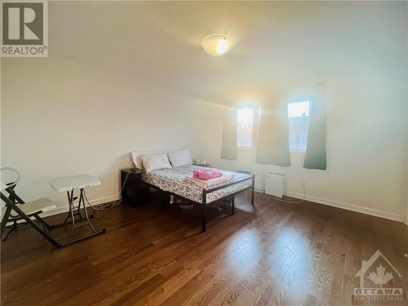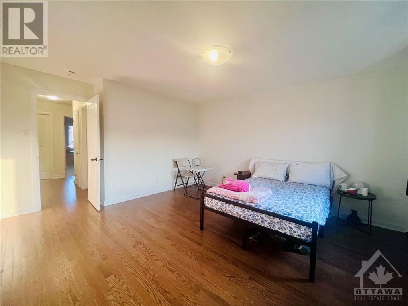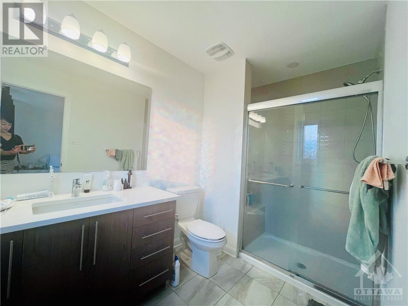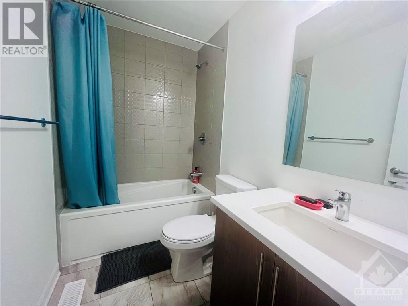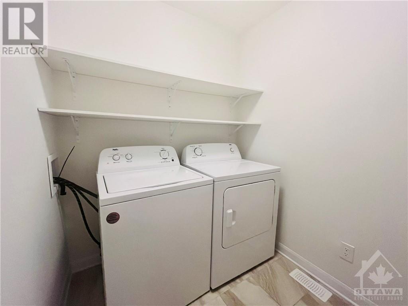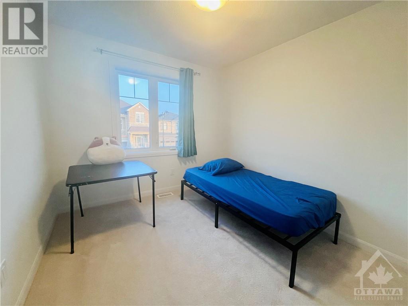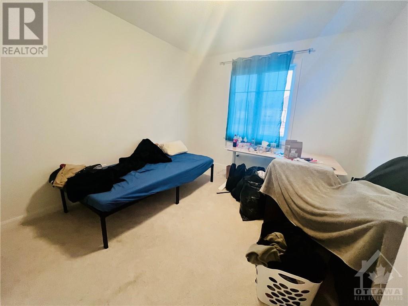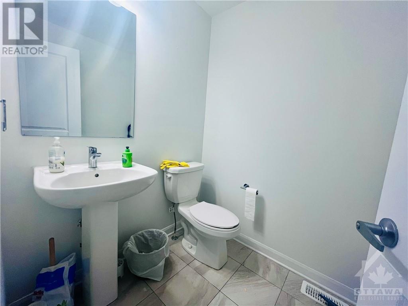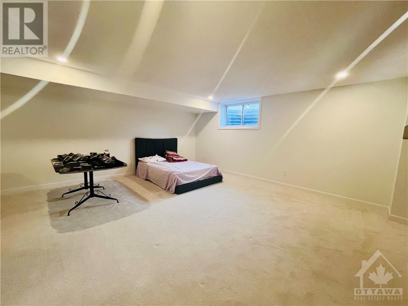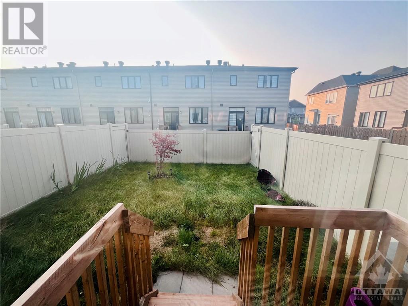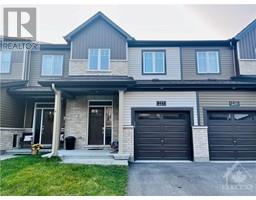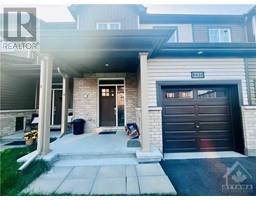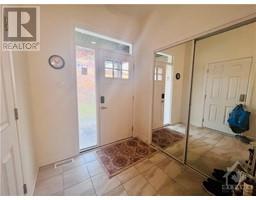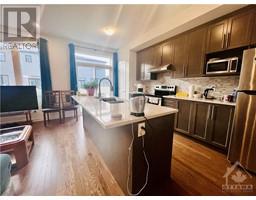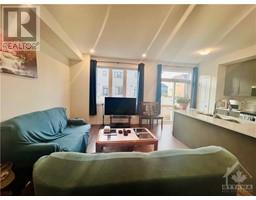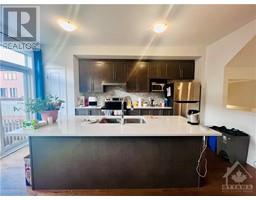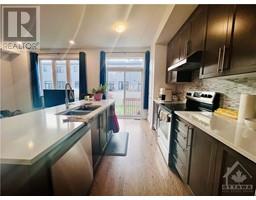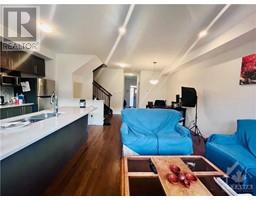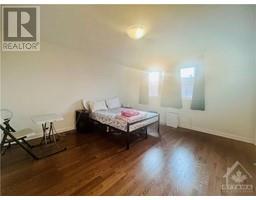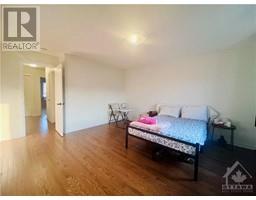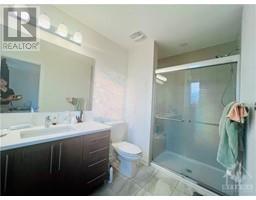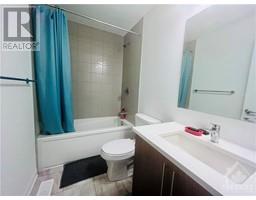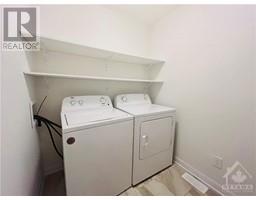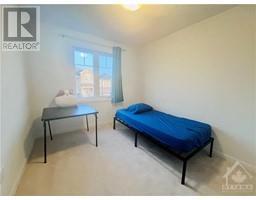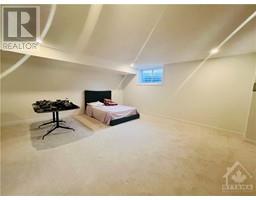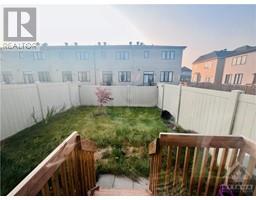3 Bedroom
3 Bathroom
Fireplace
Central Air Conditioning
Forced Air
$2,800 Monthly
Great Location in the Vibrant Acadia Community, Kanata! Newly built 3-bedroom, 3-bathroom home featuring the popular Monterey model with an open concept floor plan and 9' ceilings on the main floor. The spacious living/dining room and large kitchen come equipped with SS appliances, a pantry, a breakfast bar, an eat-in area, and a large patio door leading to the fully fenced backyard. Hardwood stairs lead to the second level, where you'll find a convenient laundry room. The spacious master bedroom boasts a hardwood floor, a walk-in closet, and a luxurious ensuite bath. The second floor also has two spacious bedrooms and a full bathroom. The builder-finished basement includes a large window and plenty of storage space. Located near parks, two-minute drive from Highway 417, walking distance to the Tanger Outlet, close to Kanata North High Tech, DND Carling campus, and the downtown express transit bus. The area is served by high-ranked schools such as EOM and Kanata Highlands P.S. (id:35885)
Property Details
|
MLS® Number
|
1404559 |
|
Property Type
|
Single Family |
|
Neigbourhood
|
Kanata Lakes |
|
Amenities Near By
|
Public Transit, Recreation Nearby, Shopping |
|
Features
|
Automatic Garage Door Opener |
|
Parking Space Total
|
2 |
Building
|
Bathroom Total
|
3 |
|
Bedrooms Above Ground
|
3 |
|
Bedrooms Total
|
3 |
|
Amenities
|
Laundry - In Suite |
|
Appliances
|
Refrigerator, Dishwasher, Dryer, Hood Fan, Stove, Washer |
|
Basement Development
|
Finished |
|
Basement Type
|
Full (finished) |
|
Constructed Date
|
2022 |
|
Cooling Type
|
Central Air Conditioning |
|
Exterior Finish
|
Brick, Siding |
|
Fire Protection
|
Smoke Detectors |
|
Fireplace Present
|
Yes |
|
Fireplace Total
|
1 |
|
Flooring Type
|
Wall-to-wall Carpet, Hardwood, Ceramic |
|
Half Bath Total
|
1 |
|
Heating Fuel
|
Natural Gas |
|
Heating Type
|
Forced Air |
|
Stories Total
|
2 |
|
Type
|
Row / Townhouse |
|
Utility Water
|
Municipal Water |
Parking
Land
|
Acreage
|
No |
|
Fence Type
|
Fenced Yard |
|
Land Amenities
|
Public Transit, Recreation Nearby, Shopping |
|
Sewer
|
Municipal Sewage System |
|
Size Irregular
|
* Ft X * Ft |
|
Size Total Text
|
* Ft X * Ft |
|
Zoning Description
|
Residential |
Rooms
| Level |
Type |
Length |
Width |
Dimensions |
|
Second Level |
Primary Bedroom |
|
|
13'0" x 13'11" |
|
Second Level |
Bedroom |
|
|
9'1" x 10'1" |
|
Second Level |
Bedroom |
|
|
10'0" x 11'1" |
|
Lower Level |
Recreation Room |
|
|
19'5" x 15'4" |
|
Main Level |
Living Room |
|
|
10'4" x 14'0" |
|
Main Level |
Dining Room |
|
|
10'4" x 10'0" |
|
Main Level |
Kitchen |
|
|
8'8" x 16'3" |
https://www.realtor.ca/real-estate/27224385/237-calvington-avenue-kanata-kanata-lakes

