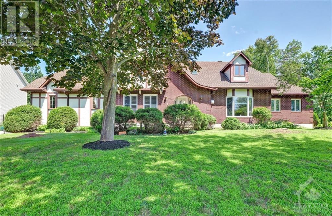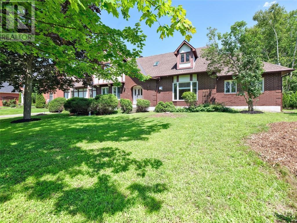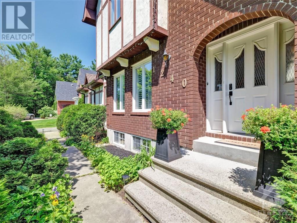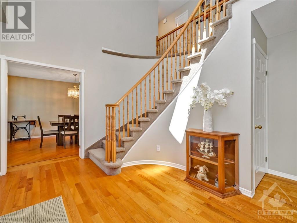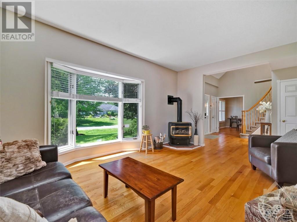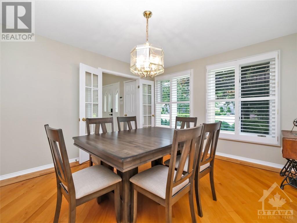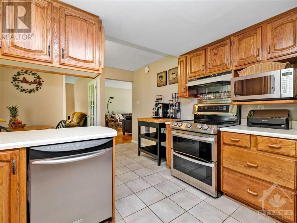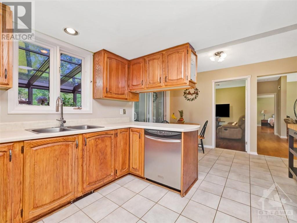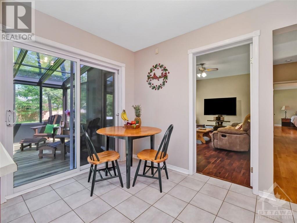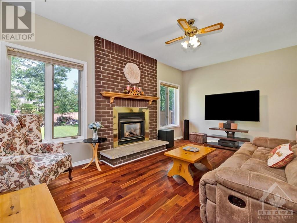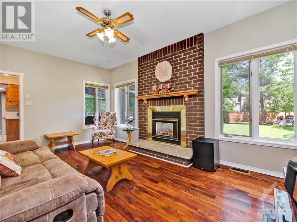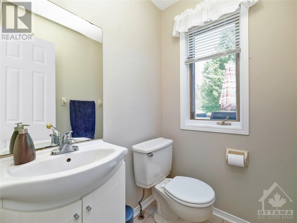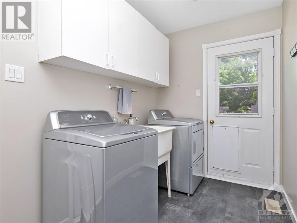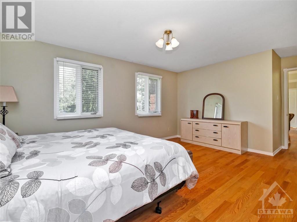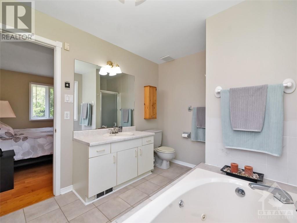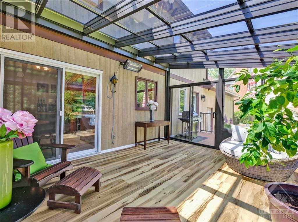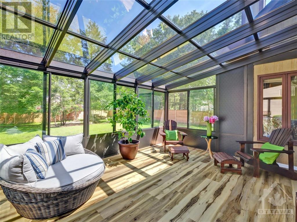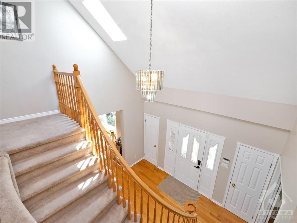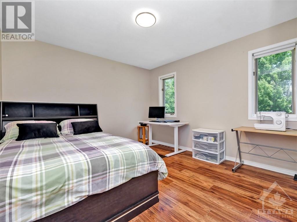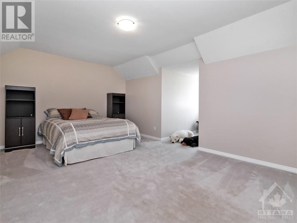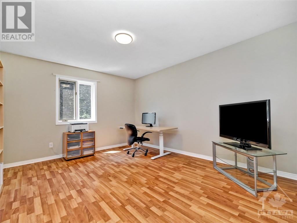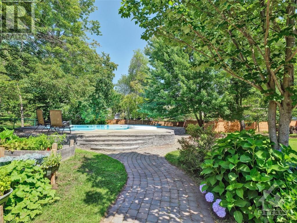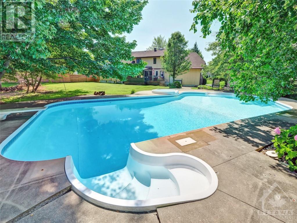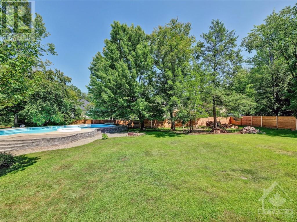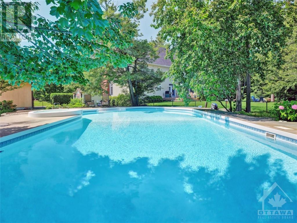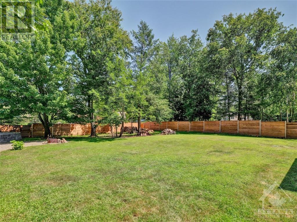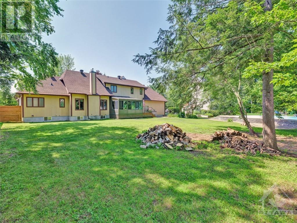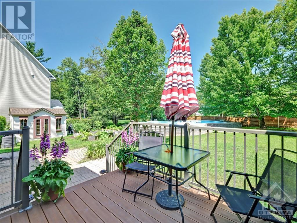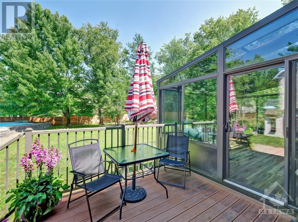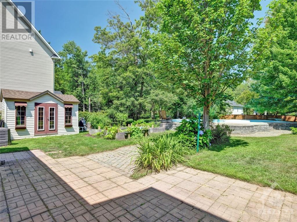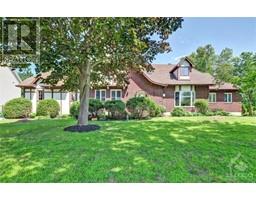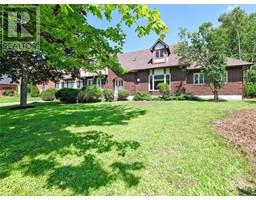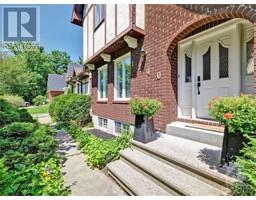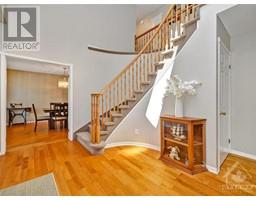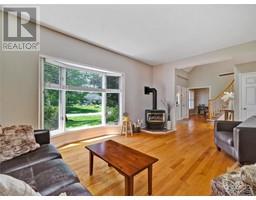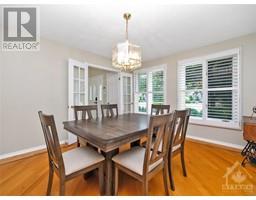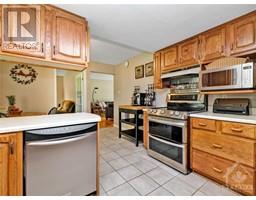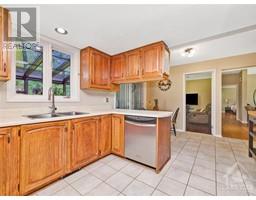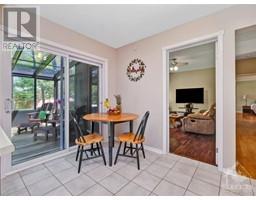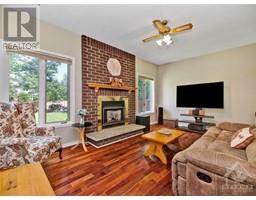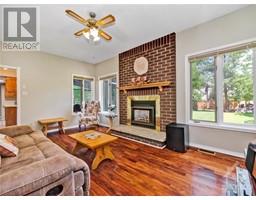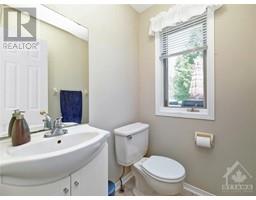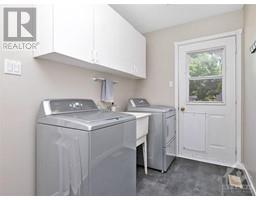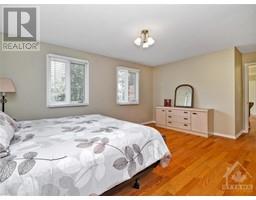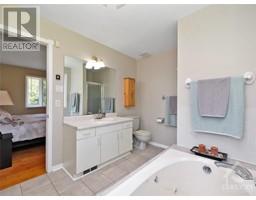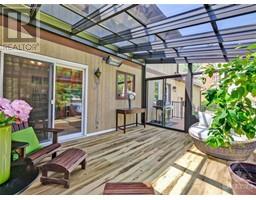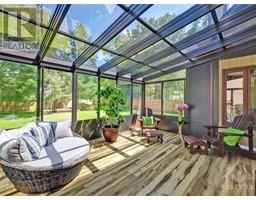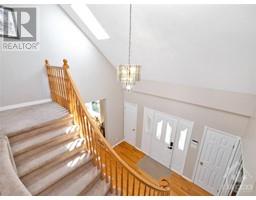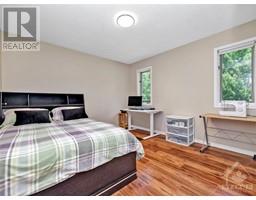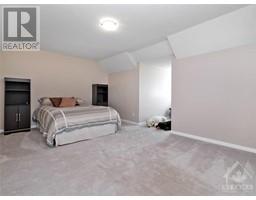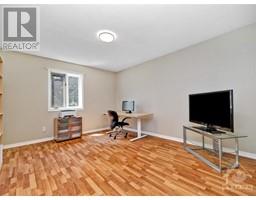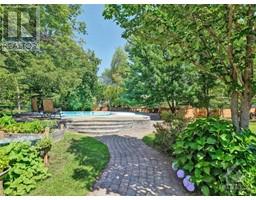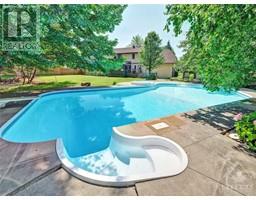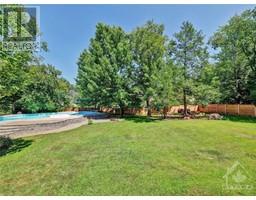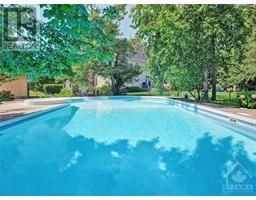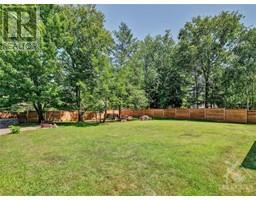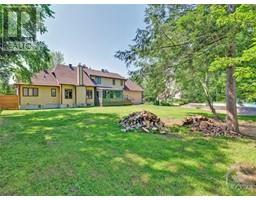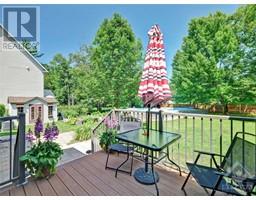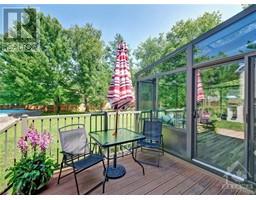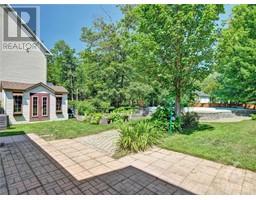4 Bedroom
3 Bathroom
Fireplace
Inground Pool
Central Air Conditioning
Forced Air
Landscaped
$875,000
This handsome Tudor 2-storey home sits proudly on a fabulous country-sized lot in Clarke Woods II. Enjoy living in a private & pastoral setting close to bicycle paths, ski trails, parks, tennis courts, a future South Nation Conservation park & an area surrounded by lush farmland. Set in this enclave of fine custom homes, it features: main level hardwood/tile flooring; separate dining & living rooms; main level master suite; 3-season solarium off eating area; convenient main level 2 pc. & laundry; cozy family room w/brick clad gas fireplace; three large upper bedrooms (carpeted); incomplete 5-piece main bathroom (as is); unspoiled basement can add living space if required. Septic system replaced in spring 2019. The rear yard is an oasis with an inground pool, interlock walk-ways, recently replaced fencing - all providing for wonderful outdoor summer enjoyment just minutes from Orleans and all of its many restaurants, theatres, schools, shopping. medical facilities & other amenities. (id:35885)
Property Details
|
MLS® Number
|
1404564 |
|
Property Type
|
Single Family |
|
Neigbourhood
|
CLARKE WOODS |
|
Amenities Near By
|
Public Transit, Recreation Nearby, Shopping |
|
Community Features
|
Family Oriented |
|
Features
|
Park Setting, Automatic Garage Door Opener |
|
Parking Space Total
|
8 |
|
Pool Type
|
Inground Pool |
|
Storage Type
|
Storage Shed |
|
Structure
|
Deck, Patio(s), Porch |
Building
|
Bathroom Total
|
3 |
|
Bedrooms Above Ground
|
4 |
|
Bedrooms Total
|
4 |
|
Appliances
|
Refrigerator, Dishwasher, Dryer, Stove, Washer, Blinds |
|
Basement Development
|
Unfinished |
|
Basement Type
|
Full (unfinished) |
|
Constructed Date
|
1989 |
|
Construction Style Attachment
|
Detached |
|
Cooling Type
|
Central Air Conditioning |
|
Exterior Finish
|
Brick, Siding, Stucco |
|
Fire Protection
|
Smoke Detectors |
|
Fireplace Present
|
Yes |
|
Fireplace Total
|
2 |
|
Flooring Type
|
Wall-to-wall Carpet, Hardwood, Tile |
|
Foundation Type
|
Poured Concrete |
|
Half Bath Total
|
1 |
|
Heating Fuel
|
Natural Gas |
|
Heating Type
|
Forced Air |
|
Stories Total
|
2 |
|
Type
|
House |
|
Utility Water
|
Drilled Well |
Parking
|
Attached Garage
|
|
|
Inside Entry
|
|
|
Surfaced
|
|
Land
|
Acreage
|
No |
|
Fence Type
|
Fenced Yard |
|
Land Amenities
|
Public Transit, Recreation Nearby, Shopping |
|
Landscape Features
|
Landscaped |
|
Sewer
|
Septic System |
|
Size Depth
|
185 Ft ,4 In |
|
Size Frontage
|
119 Ft ,9 In |
|
Size Irregular
|
119.75 Ft X 185.37 Ft |
|
Size Total Text
|
119.75 Ft X 185.37 Ft |
|
Zoning Description
|
Residential |
Rooms
| Level |
Type |
Length |
Width |
Dimensions |
|
Second Level |
Bedroom |
|
|
17'6" x 19'6" |
|
Second Level |
Bedroom |
|
|
13'11" x 11'8" |
|
Second Level |
Bedroom |
|
|
12'2" x 11'11" |
|
Basement |
Storage |
|
|
61'5" x 24'11" |
|
Basement |
Storage |
|
|
7'6" x 8'1" |
|
Basement |
Workshop |
|
|
Measurements not available |
|
Main Level |
Foyer |
|
|
12'8" x 12'2" |
|
Main Level |
Living Room |
|
|
17'10" x 17'0" |
|
Main Level |
Dining Room |
|
|
11'10" x 14'3" |
|
Main Level |
Family Room |
|
|
17'8" x 11'6" |
|
Main Level |
Kitchen |
|
|
14'7" x 11'1" |
|
Main Level |
Eating Area |
|
|
11'1" x 7'0" |
|
Main Level |
Solarium |
|
|
12'5" x 15'7" |
|
Main Level |
Primary Bedroom |
|
|
18'10" x 12'0" |
|
Main Level |
4pc Ensuite Bath |
|
|
10'1" x 8'0" |
|
Main Level |
Other |
|
|
8'0" x 5'6" |
|
Main Level |
Laundry Room |
|
|
11'2" x 11'2" |
|
Main Level |
2pc Bathroom |
|
|
5'1" x 4'6" |
https://www.realtor.ca/real-estate/27225333/1240-villeroy-crescent-ottawa-clarke-woods

