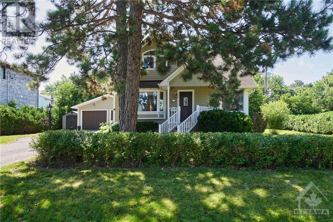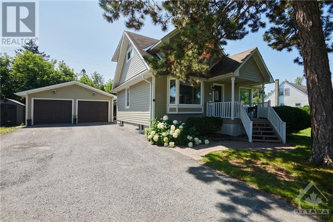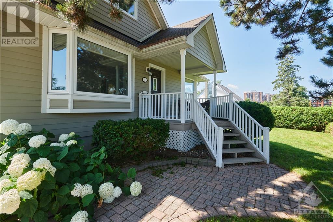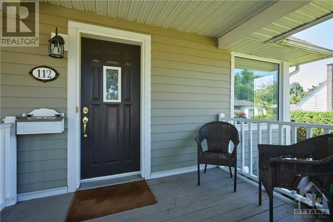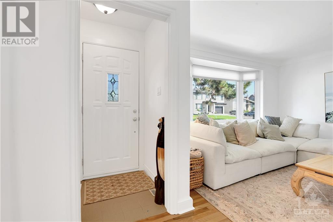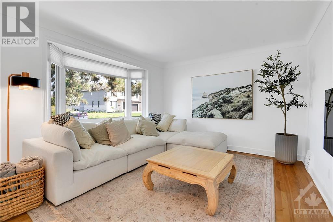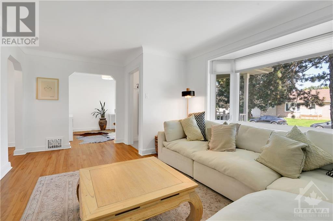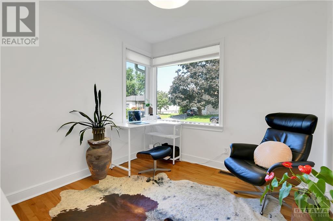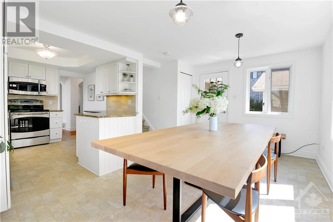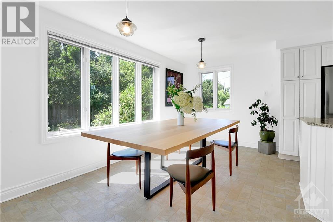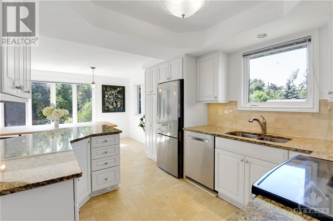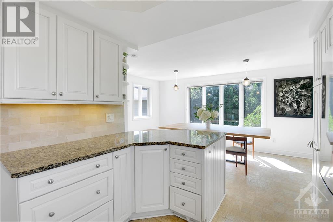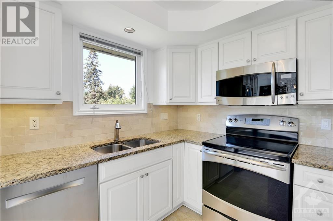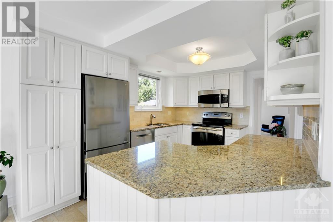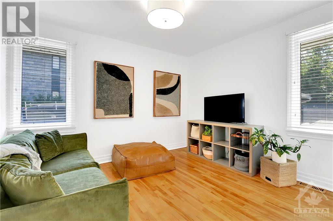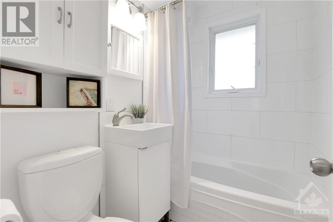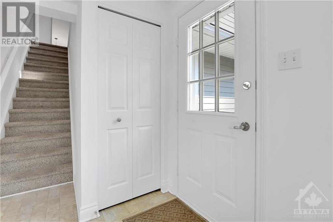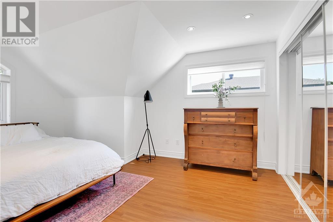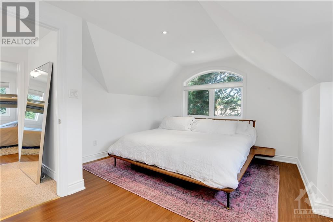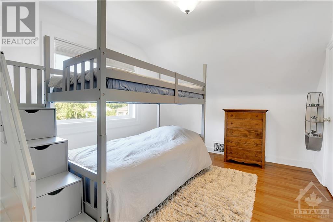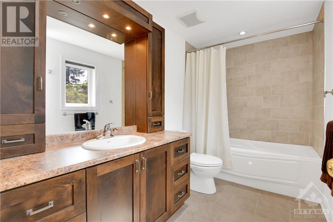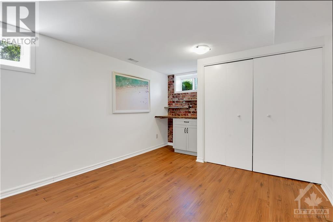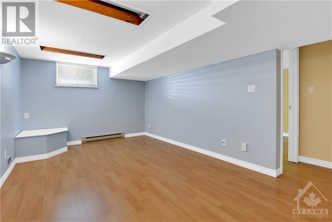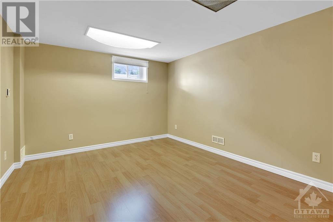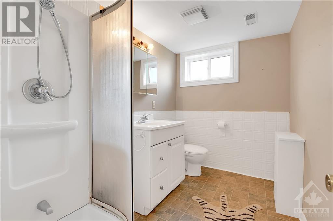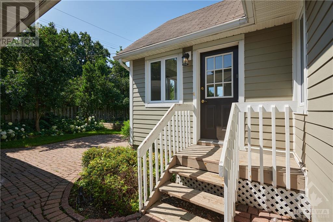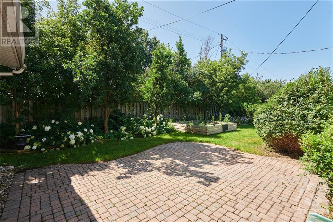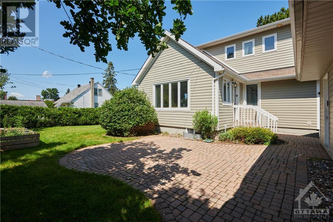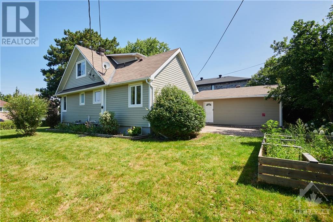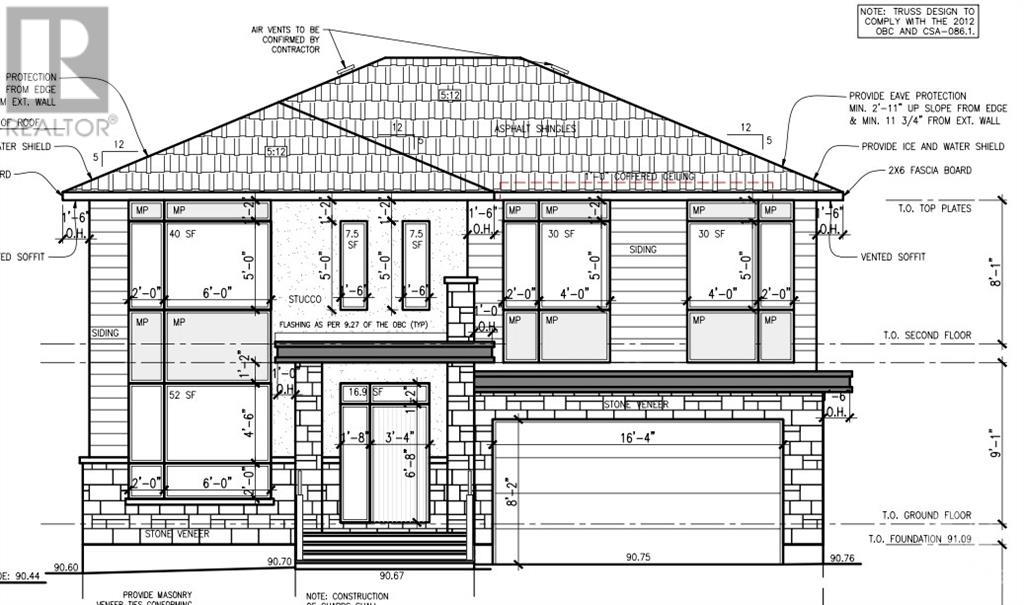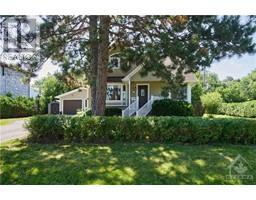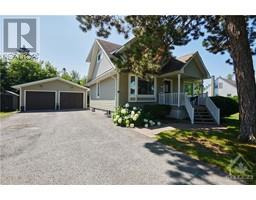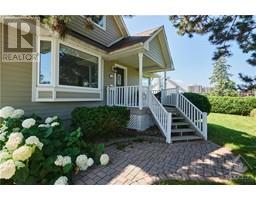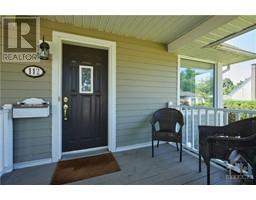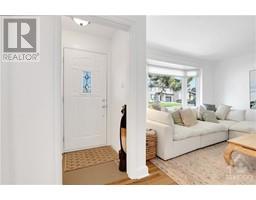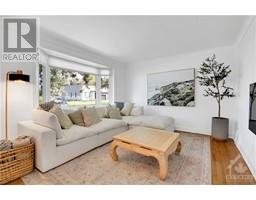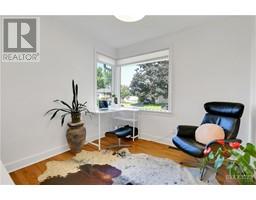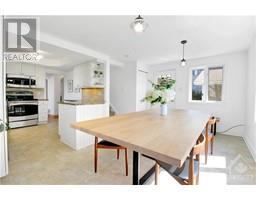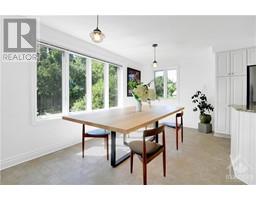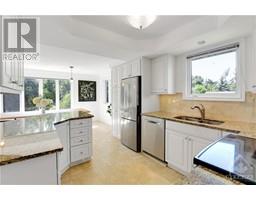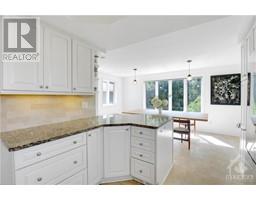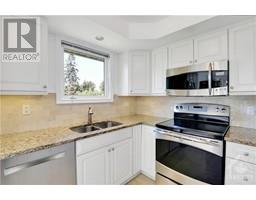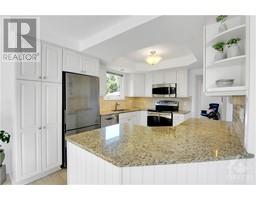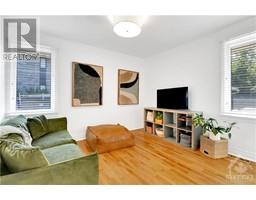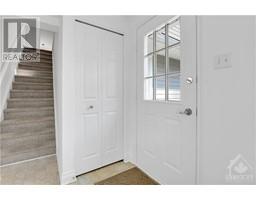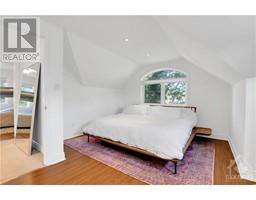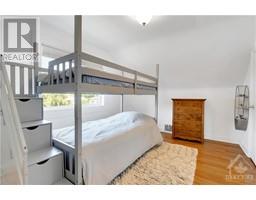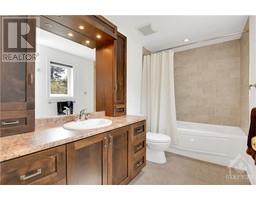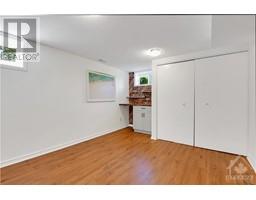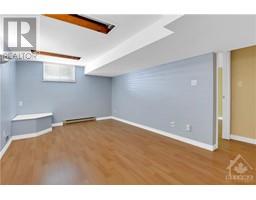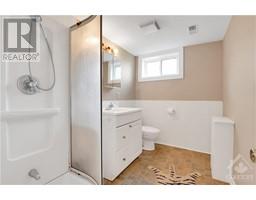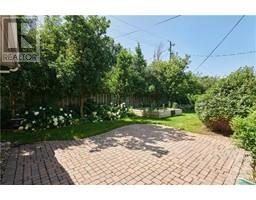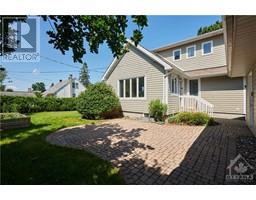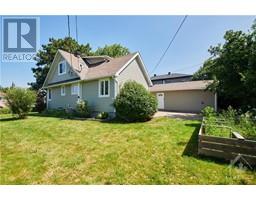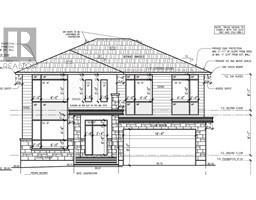4 Bedroom
3 Bathroom
Central Air Conditioning
Forced Air
$1,099,900
Beautiful double lot on cul-de-sac, shovel ready, with city approved plans included in sale. Approved severance (yet to be paid). Fantastic opportunity to live in a great neighbourhood in a well maintained home before building. Home features 3 bedrooms above grade, with open concept dining room, gourmet kitchen with granite counter tops and stainless steel appliances. Main floor office located at the front of the home. Upgrades: Dishwasher 2018, furnace and hot water tank 2017, kitchen 2013, roof shingles 2008. Vinyl windows. Electrical panel 200 amp. Basement features one bedroom, full bathroom and rec area. 24 X 20 insulated and heated workshop/garage. (id:35885)
Property Details
|
MLS® Number
|
1402712 |
|
Property Type
|
Single Family |
|
Neigbourhood
|
St Claire Gardens |
|
Amenities Near By
|
Public Transit, Recreation Nearby, Shopping |
|
Features
|
Automatic Garage Door Opener |
|
Parking Space Total
|
6 |
|
Storage Type
|
Storage Shed |
Building
|
Bathroom Total
|
3 |
|
Bedrooms Above Ground
|
3 |
|
Bedrooms Below Ground
|
1 |
|
Bedrooms Total
|
4 |
|
Appliances
|
Refrigerator, Dishwasher, Dryer, Microwave Range Hood Combo, Stove, Washer, Blinds |
|
Basement Development
|
Partially Finished |
|
Basement Type
|
Full (partially Finished) |
|
Constructed Date
|
1953 |
|
Construction Style Attachment
|
Detached |
|
Cooling Type
|
Central Air Conditioning |
|
Exterior Finish
|
Siding |
|
Flooring Type
|
Mixed Flooring, Hardwood |
|
Foundation Type
|
Block |
|
Heating Fuel
|
Natural Gas |
|
Heating Type
|
Forced Air |
|
Stories Total
|
2 |
|
Type
|
House |
|
Utility Water
|
Municipal Water |
Parking
Land
|
Acreage
|
No |
|
Land Amenities
|
Public Transit, Recreation Nearby, Shopping |
|
Sewer
|
Municipal Sewage System |
|
Size Depth
|
90 Ft |
|
Size Frontage
|
100 Ft |
|
Size Irregular
|
100 Ft X 90 Ft |
|
Size Total Text
|
100 Ft X 90 Ft |
|
Zoning Description
|
Residential |
Rooms
| Level |
Type |
Length |
Width |
Dimensions |
|
Second Level |
Bedroom |
|
|
13'7" x 9'7" |
|
Second Level |
Bedroom |
|
|
11'1" x 10'2" |
|
Second Level |
Primary Bedroom |
|
|
14'6" x 14'0" |
|
Basement |
Bedroom |
|
|
12'8" x 10'5" |
|
Basement |
Laundry Room |
|
|
16'0" x 5'4" |
|
Basement |
Recreation Room |
|
|
14'7" x 10'8" |
|
Main Level |
Foyer |
|
|
5'3" x 3'10" |
|
Main Level |
Den |
|
|
9'3" x 9'0" |
|
Main Level |
Living Room |
|
|
12'8" x 11'3" |
|
Main Level |
Dining Room |
|
|
16'0" x 9'7" |
|
Main Level |
Kitchen |
|
|
12'0" x 9'6" |
https://www.realtor.ca/real-estate/27227348/112-granton-avenue-ottawa-st-claire-gardens

