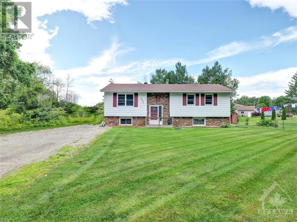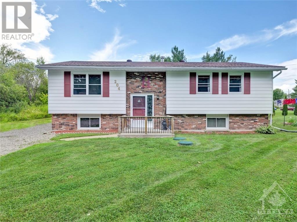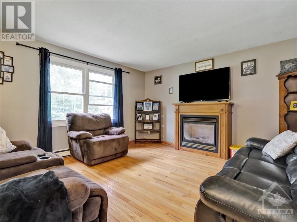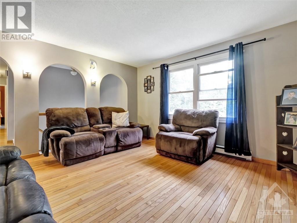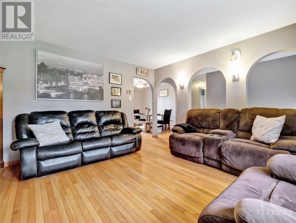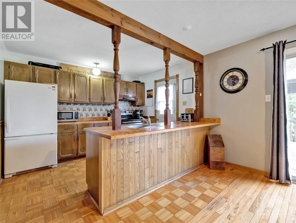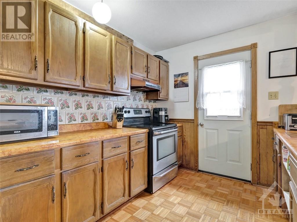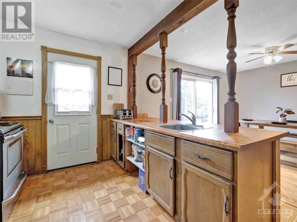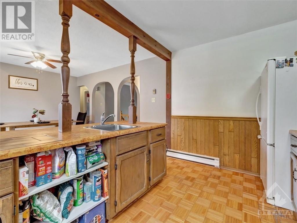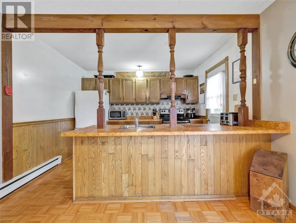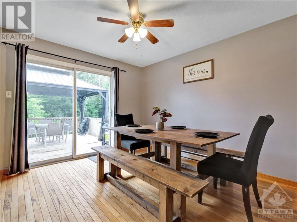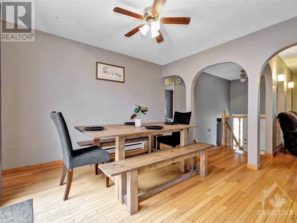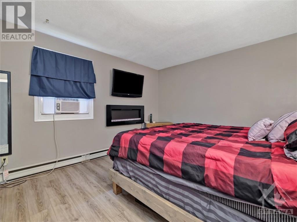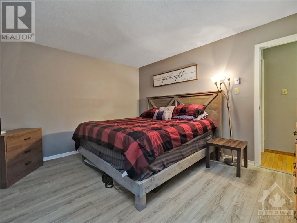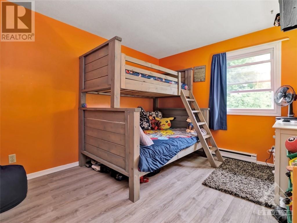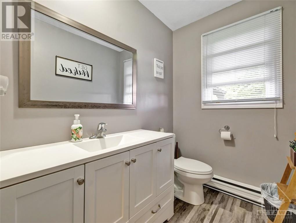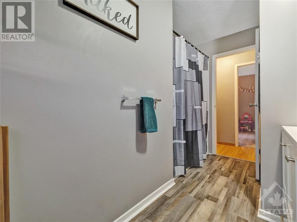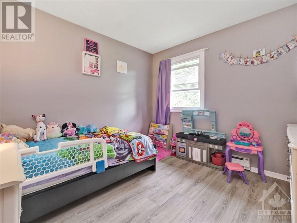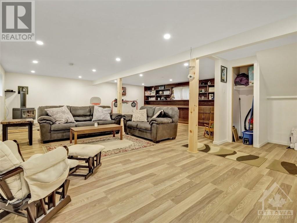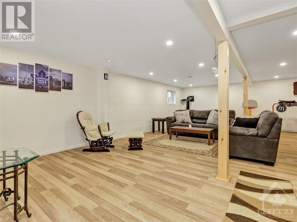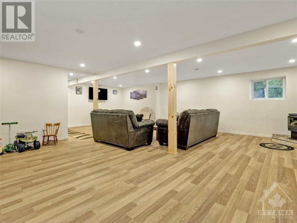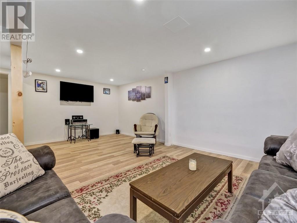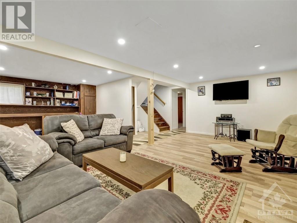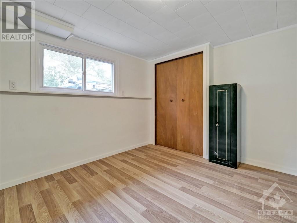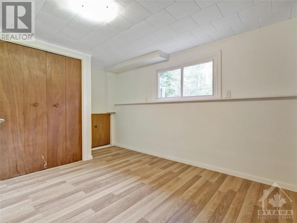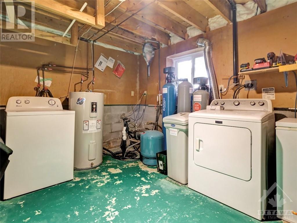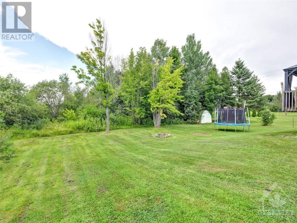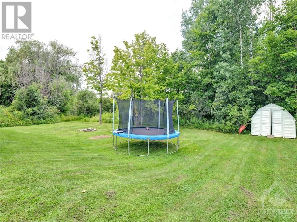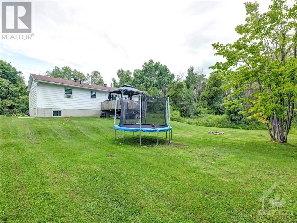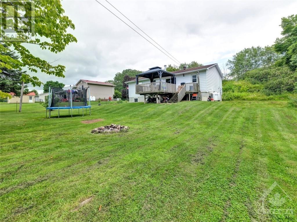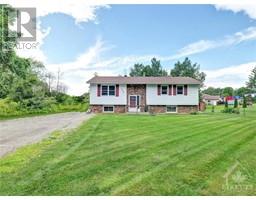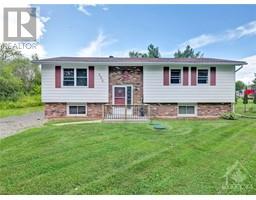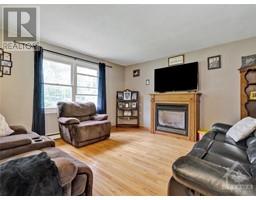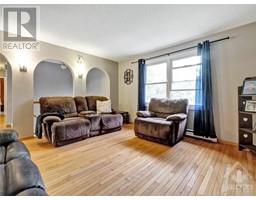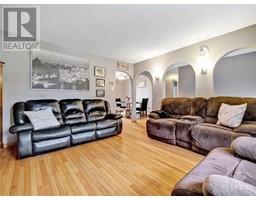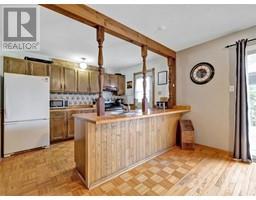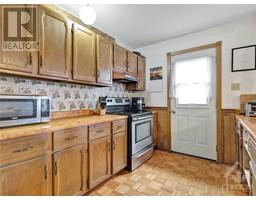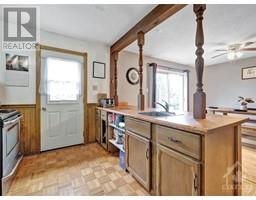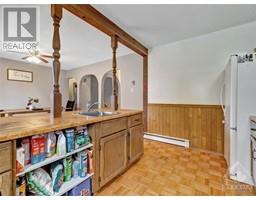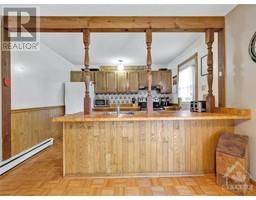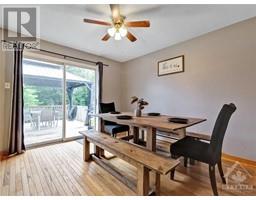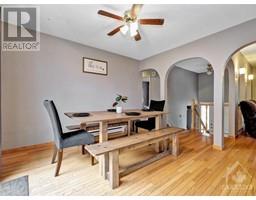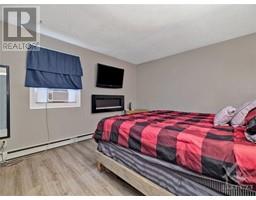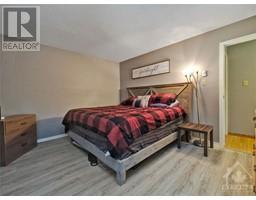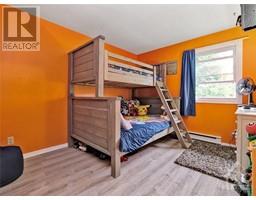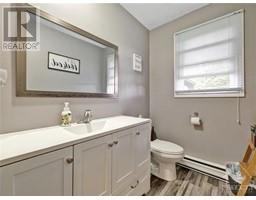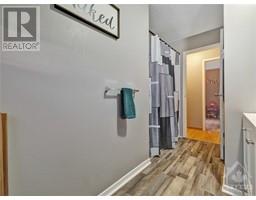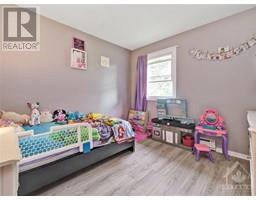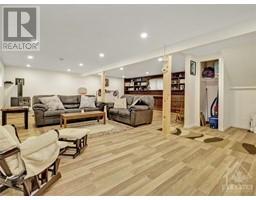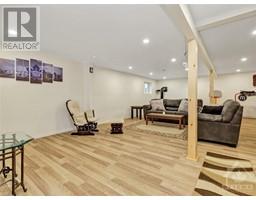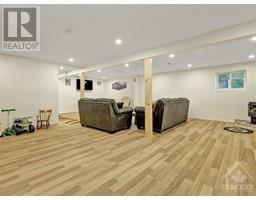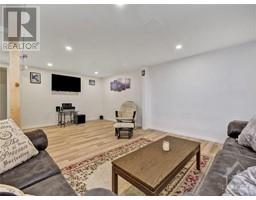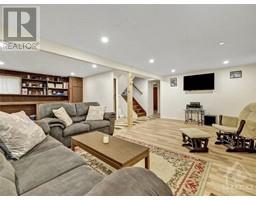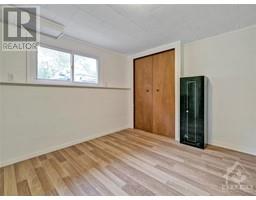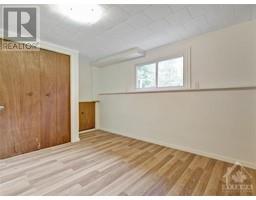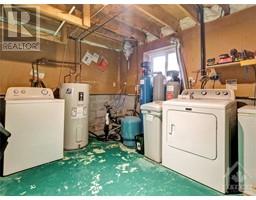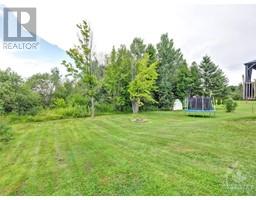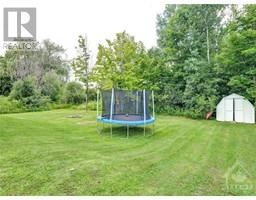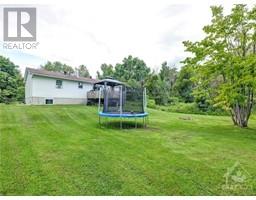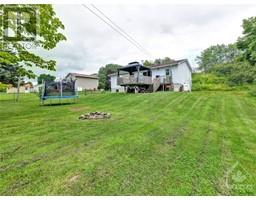4 Bedroom
1 Bathroom
Raised Ranch
Fireplace
Window Air Conditioner
Baseboard Heaters
$459,000
This property offers a perfect blend of comfort, space & tranquility. Ideal for families seeking an affordable, peaceful retreat with modern conveniences. Minutes to Smiths Falls, between two beautiful golf courses, backing on the Cataraqui Trail, quick access to numerous boat launches, including the Big Rideau. This 4 bedroom, 1 bath home provides country living without isolation. The main floor includes a large living room with cozy propane fireplace leading to the dining room, kitchen & deck. It also features a large main bed, along with two add'l beds, all w/ updated flooring and house painted in 2019. In July 2023 the huge basement renovated (see rep remarks) offering even more living space, plus an extra bedroom for guests or a home office. The expansive backyard is perfect for outdoor activities, featuring a deck ideal for entertaining or enjoying quiet evenings under the stars. The gravel driveway offers plenty of parking spaces, turn around area or space to store a boat/RV (id:35885)
Property Details
|
MLS® Number
|
1404567 |
|
Property Type
|
Single Family |
|
Neigbourhood
|
Golf Club West |
|
Amenities Near By
|
Golf Nearby, Recreation Nearby, Shopping, Water Nearby |
|
Parking Space Total
|
6 |
|
Structure
|
Deck |
Building
|
Bathroom Total
|
1 |
|
Bedrooms Above Ground
|
3 |
|
Bedrooms Below Ground
|
1 |
|
Bedrooms Total
|
4 |
|
Appliances
|
Refrigerator, Dryer, Hood Fan, Stove, Washer |
|
Architectural Style
|
Raised Ranch |
|
Basement Development
|
Finished |
|
Basement Type
|
Full (finished) |
|
Constructed Date
|
1975 |
|
Construction Style Attachment
|
Detached |
|
Cooling Type
|
Window Air Conditioner |
|
Exterior Finish
|
Aluminum Siding, Brick |
|
Fireplace Present
|
Yes |
|
Fireplace Total
|
2 |
|
Flooring Type
|
Hardwood |
|
Foundation Type
|
Block |
|
Heating Fuel
|
Electric |
|
Heating Type
|
Baseboard Heaters |
|
Stories Total
|
1 |
|
Type
|
House |
|
Utility Water
|
Drilled Well |
Parking
Land
|
Acreage
|
No |
|
Land Amenities
|
Golf Nearby, Recreation Nearby, Shopping, Water Nearby |
|
Sewer
|
Septic System |
|
Size Depth
|
229 Ft ,5 In |
|
Size Frontage
|
100 Ft |
|
Size Irregular
|
100 Ft X 229.43 Ft (irregular Lot) |
|
Size Total Text
|
100 Ft X 229.43 Ft (irregular Lot) |
|
Zoning Description
|
Residential |
Rooms
| Level |
Type |
Length |
Width |
Dimensions |
|
Basement |
Recreation Room |
|
|
22'10" x 28'2" |
|
Basement |
Bedroom |
|
|
11'10" x 13'1" |
|
Basement |
Laundry Room |
|
|
10'8" x 13'1" |
|
Basement |
Storage |
|
|
4'3" x 8'2" |
|
Main Level |
Living Room |
|
|
13'5" x 13'10" |
|
Main Level |
Kitchen |
|
|
11'4" x 9'1" |
|
Main Level |
Dining Room |
|
|
11'4" x 12'7" |
|
Main Level |
Foyer |
|
|
5'1" x 5'11" |
|
Main Level |
4pc Bathroom |
|
|
11'5" x 7'5" |
|
Main Level |
Bedroom |
|
|
13'5" x 9'11" |
|
Main Level |
Bedroom |
|
|
11'5" x 13'3" |
|
Main Level |
Bedroom |
|
|
10'1" x 9'11" |
https://www.realtor.ca/real-estate/27227339/204-golf-club-road-smiths-falls-golf-club-west

