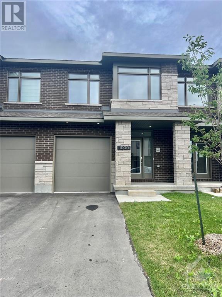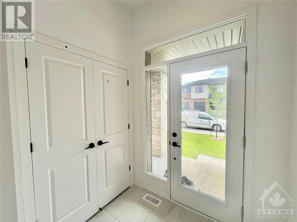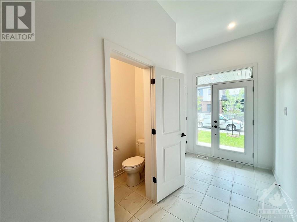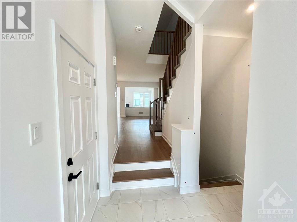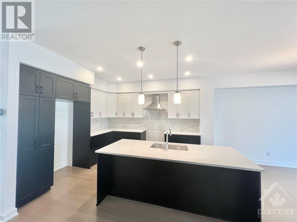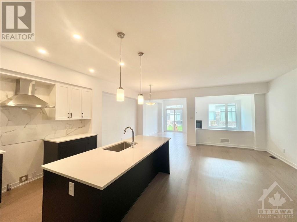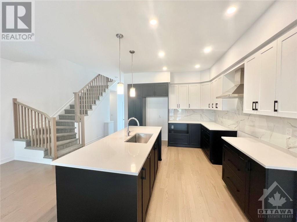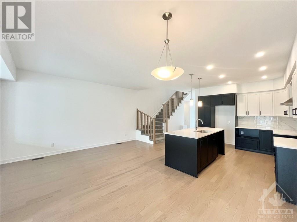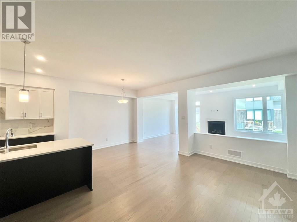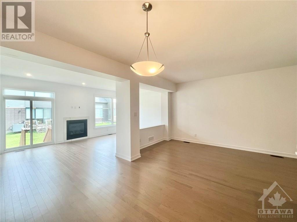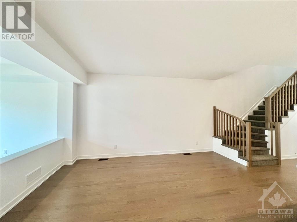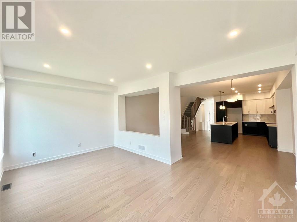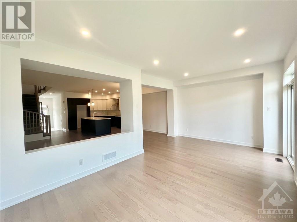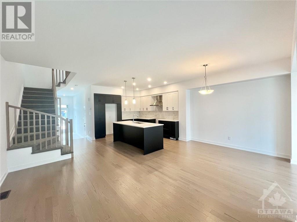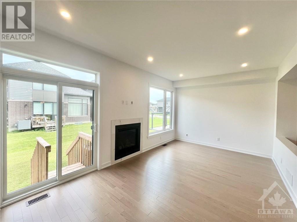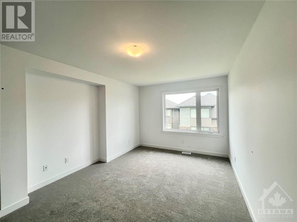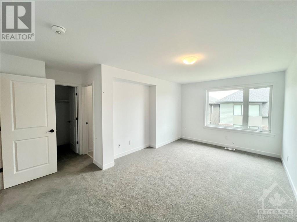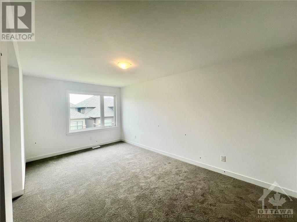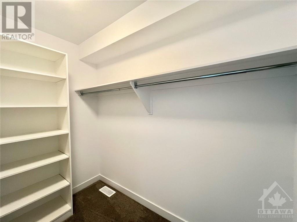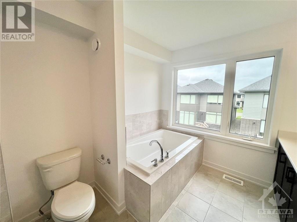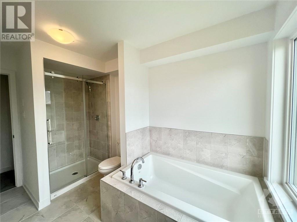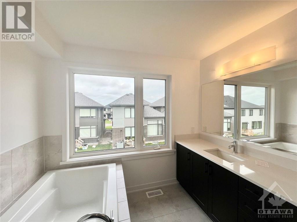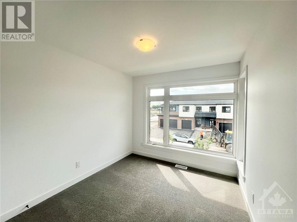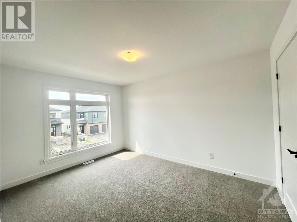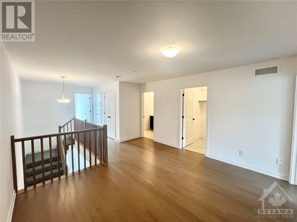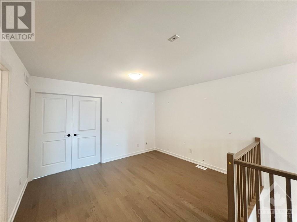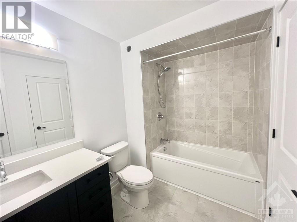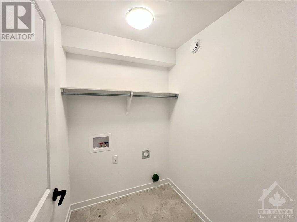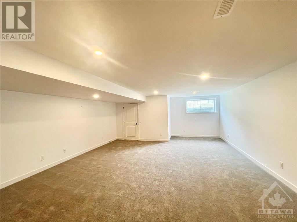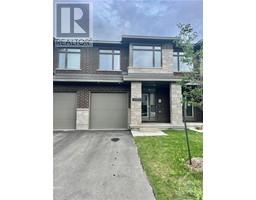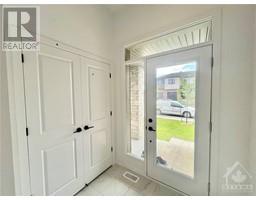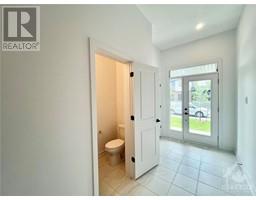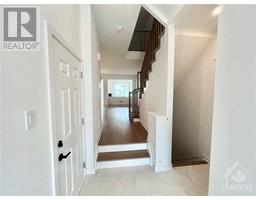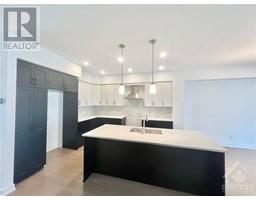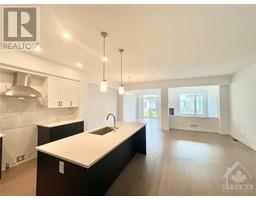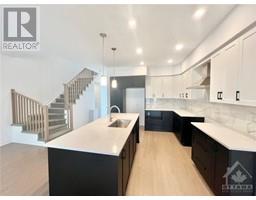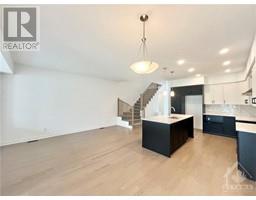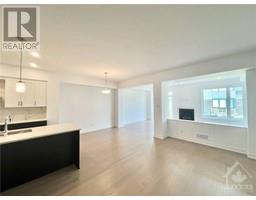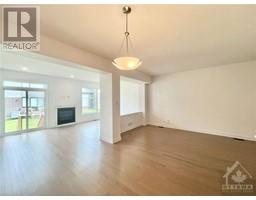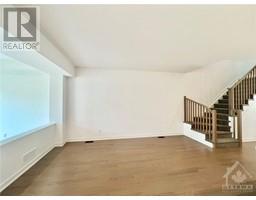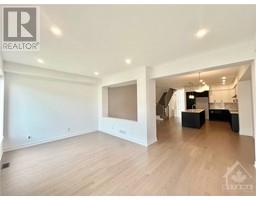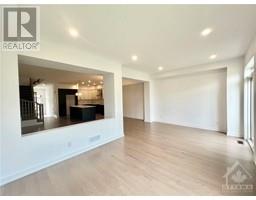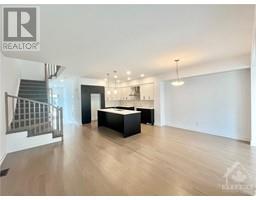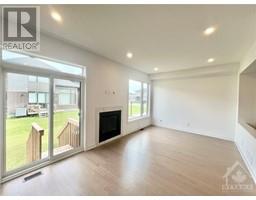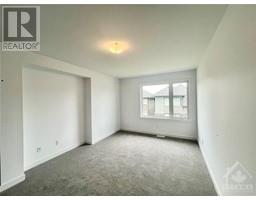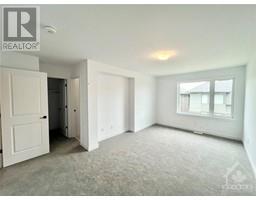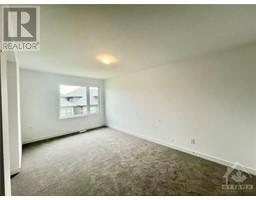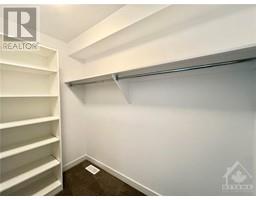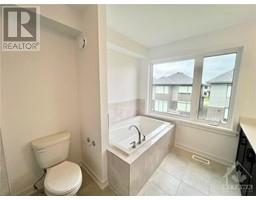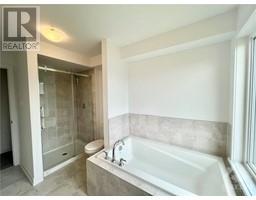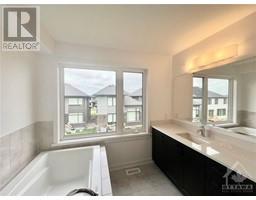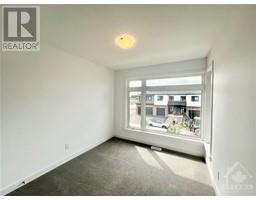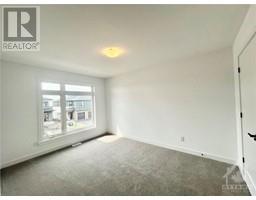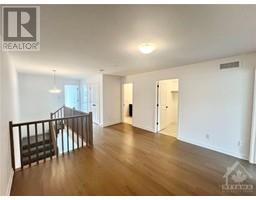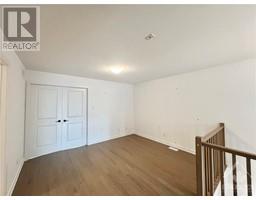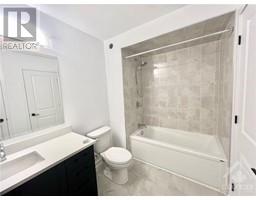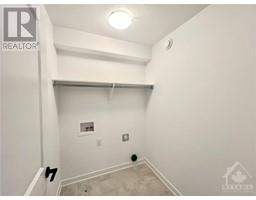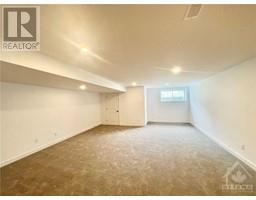3 Bedroom
3 Bathroom
Fireplace
Central Air Conditioning
Forced Air
$3,000 Monthly
Introducing a BRAND NEW townhouse in the sought-after Riverside South neighborhood, boasting 3 bedrooms, a loft, and 3 bathrooms. "The Fairhaven" by Richcraft is the largest townhouse model, offering a generous 2,539 square feet of living space. The entryway opens into a welcoming foyer that transitions into a spacious dining and living area. Highlights of the main floor include a sun-drenched great room with a gas fireplace and an expansive kitchen equipped with gleaming quartz countertops, brand new appliances, a waterfall quartz island, and ample space for dining—ideal for hosting. The second level features a spacious loft, a large master bedroom with a bright 4-piece ensuite that includes a glass shower and a modern soaker tub. Additionally, this level offers two sizable bedrooms, a full bathroom, and a conveniently located laundry room. The basement provides a substantial area with a storage room and a bathroom rough-in, offering ample space to meet various needs. (id:35885)
Property Details
|
MLS® Number
|
1404748 |
|
Property Type
|
Single Family |
|
Neigbourhood
|
Riverside South |
|
Amenities Near By
|
Public Transit, Shopping |
|
Community Features
|
Family Oriented |
|
Parking Space Total
|
3 |
Building
|
Bathroom Total
|
3 |
|
Bedrooms Above Ground
|
3 |
|
Bedrooms Total
|
3 |
|
Amenities
|
Laundry - In Suite |
|
Appliances
|
Refrigerator, Dishwasher, Dryer, Hood Fan, Stove, Washer |
|
Basement Development
|
Finished |
|
Basement Type
|
Full (finished) |
|
Constructed Date
|
2024 |
|
Cooling Type
|
Central Air Conditioning |
|
Exterior Finish
|
Brick, Siding |
|
Fireplace Present
|
Yes |
|
Fireplace Total
|
1 |
|
Flooring Type
|
Wall-to-wall Carpet, Hardwood, Tile |
|
Half Bath Total
|
1 |
|
Heating Fuel
|
Natural Gas |
|
Heating Type
|
Forced Air |
|
Stories Total
|
2 |
|
Type
|
Row / Townhouse |
|
Utility Water
|
Municipal Water |
Parking
Land
|
Acreage
|
No |
|
Land Amenities
|
Public Transit, Shopping |
|
Sewer
|
Municipal Sewage System |
|
Size Irregular
|
* Ft X * Ft |
|
Size Total Text
|
* Ft X * Ft |
|
Zoning Description
|
Residential |
Rooms
| Level |
Type |
Length |
Width |
Dimensions |
|
Second Level |
Primary Bedroom |
|
|
10'2" x 17'2" |
|
Second Level |
Bedroom |
|
|
9'10" x 13'2" |
|
Second Level |
Bedroom |
|
|
9'2" x 10'1" |
|
Second Level |
Loft |
|
|
12'8" x 11'10" |
|
Basement |
Recreation Room |
|
|
18'2" x 19'0" |
|
Main Level |
Living Room |
|
|
10'0" x 16'8" |
|
Main Level |
Dining Room |
|
|
9'4" x 10'0" |
|
Main Level |
Great Room |
|
|
12'0" x 19'4" |
|
Main Level |
Kitchen |
|
|
10'8" x 12'0" |
Utilities
https://www.realtor.ca/real-estate/27228488/1000-acoustic-way-ottawa-riverside-south

