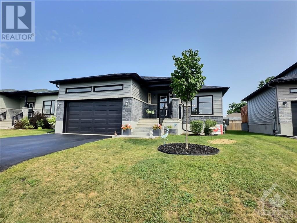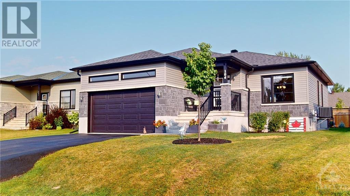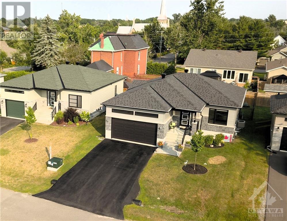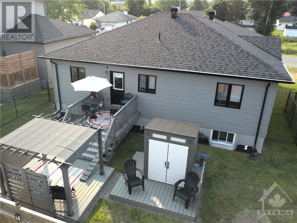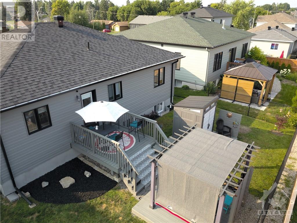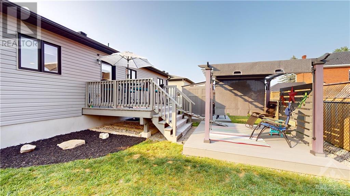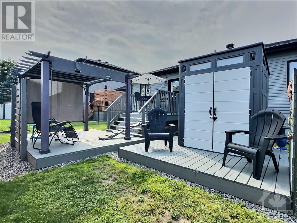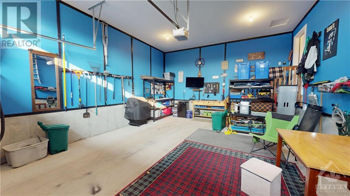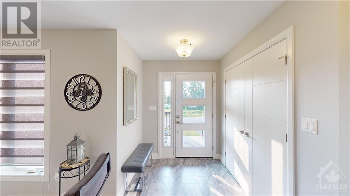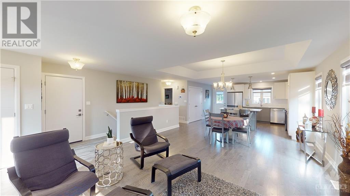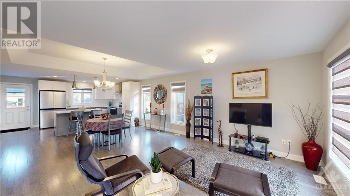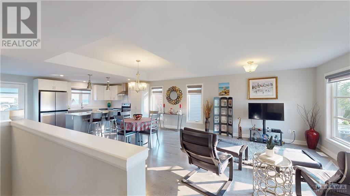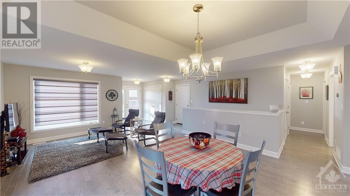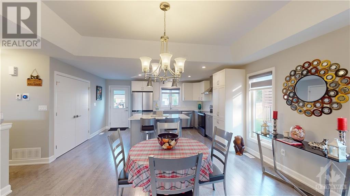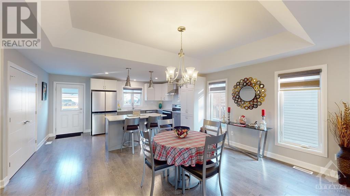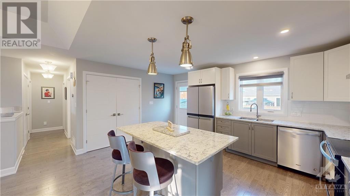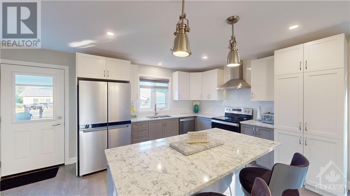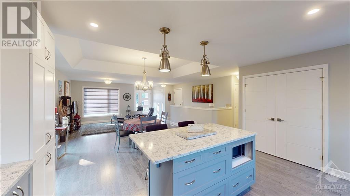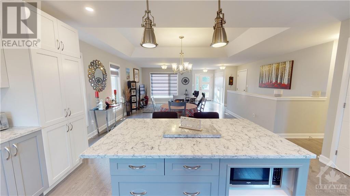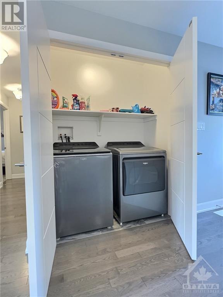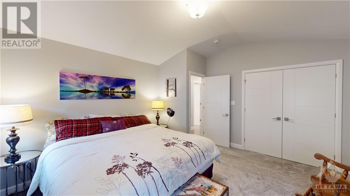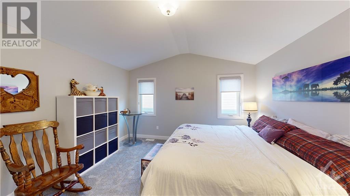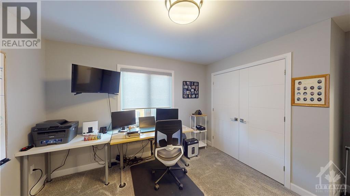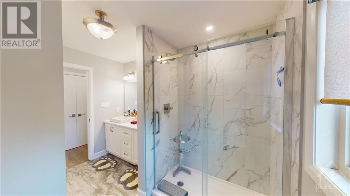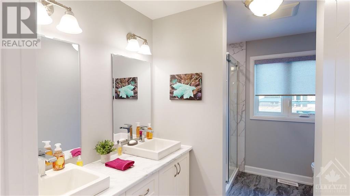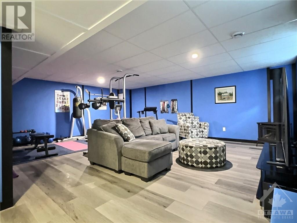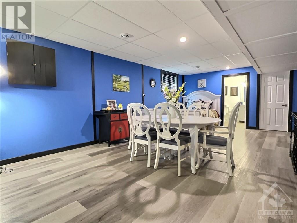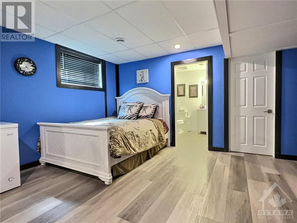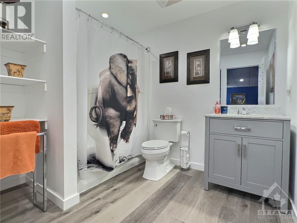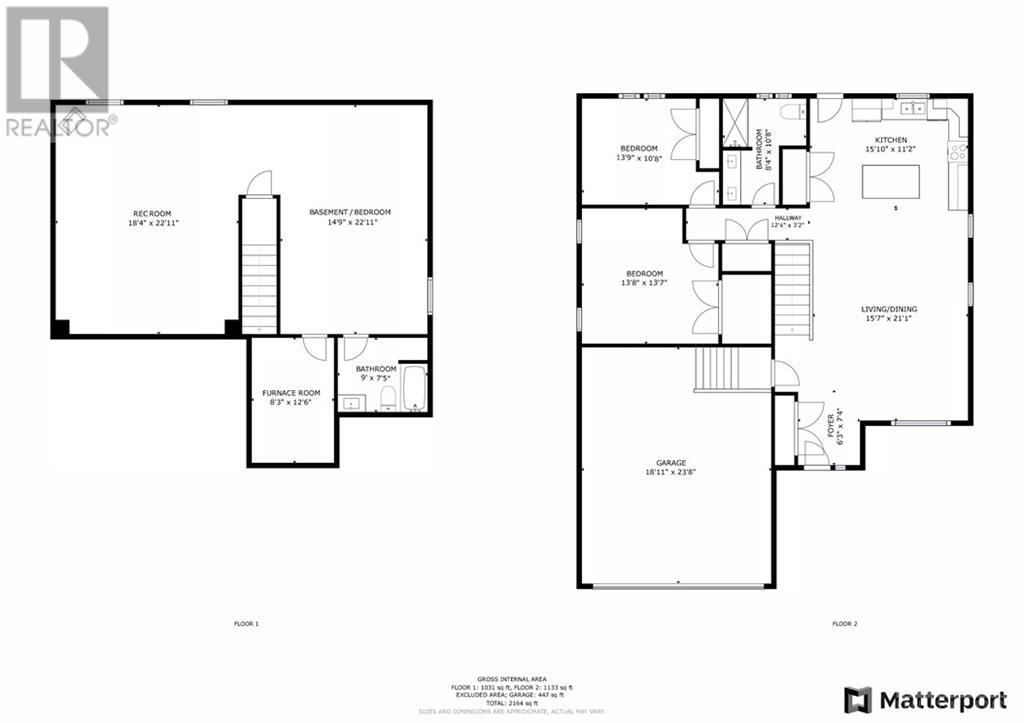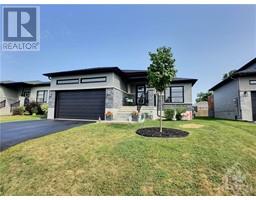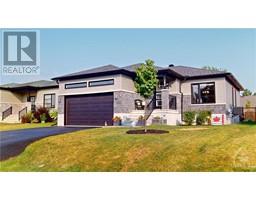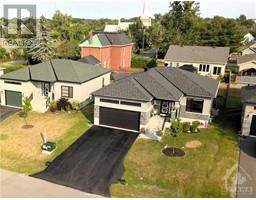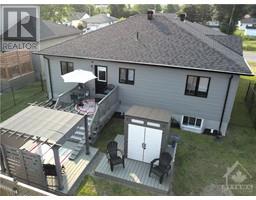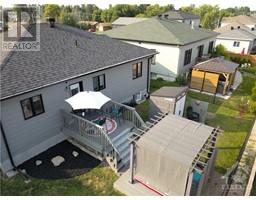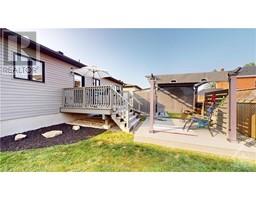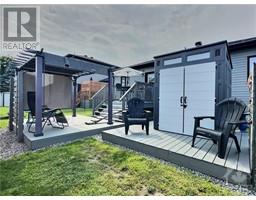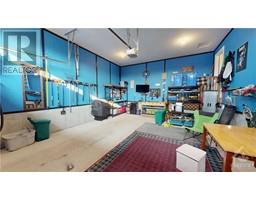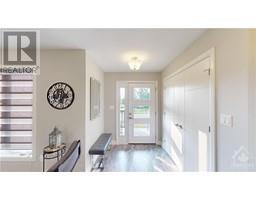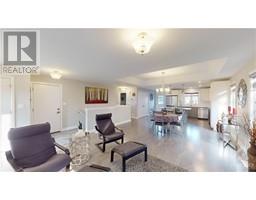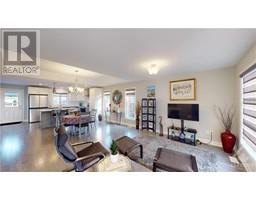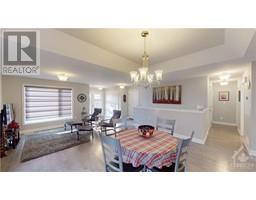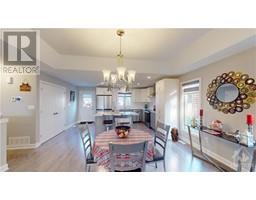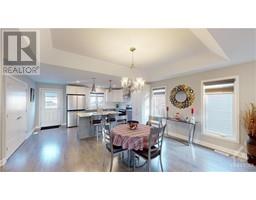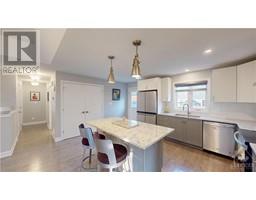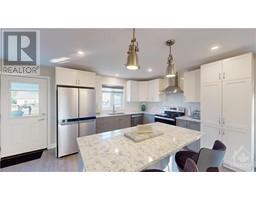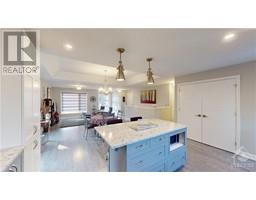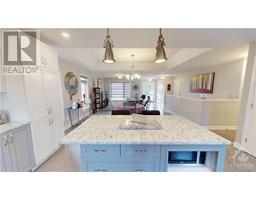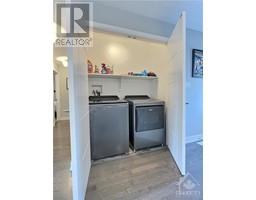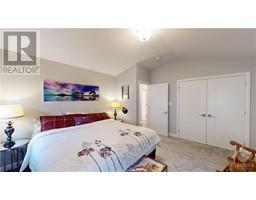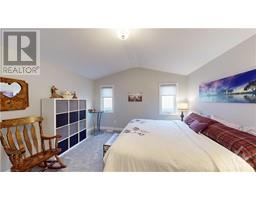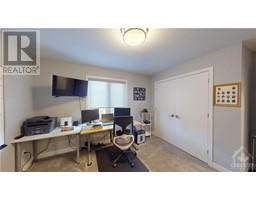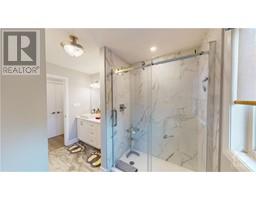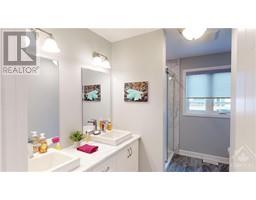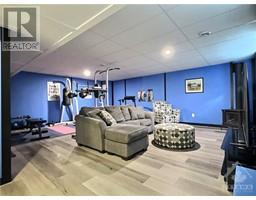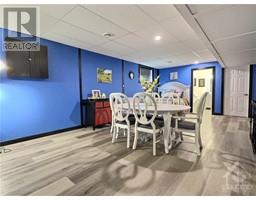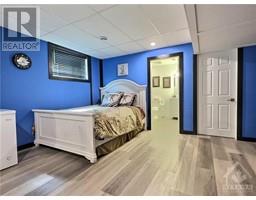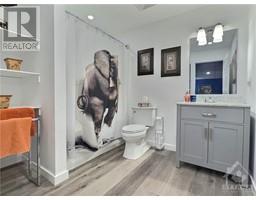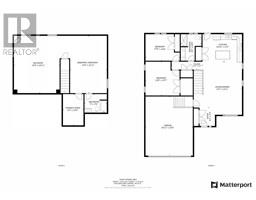2 Bedroom
2 Bathroom
Bungalow
Fireplace
Central Air Conditioning
Forced Air
Landscaped
$749,000
Welcome to your dream home in the heart of Kemptville! This stunning 2021 Moderna-built residence boasts over 2,100 square feet (both levels) of bright open-concept living space perfect for entertaining. This 2 bed and 2 bath, includes a primary suite with a spacious walk-in closet. This home offers comfort and style in every corner. Did I mention main floor laundry? The completely finished basement features a 4 pc bath, providing ample space for a gym, home office, or adding additional bedroom. Insulated 2-car attached garage! The freshly parged home and sealed driveway add to the home's impeccable curb appeal. Outside leads to a private, fully fenced yard, w/ a charming pergola and back deck. This seamlessly extends your living space from the kitchen. Located within walking distance to grocery stores, walking trails, and all the great amenities Kemptville has to offer. This home truly has it all. A true a piece of paradise in a vibrant community. 24 hour irrevocable on all offers. (id:35885)
Property Details
|
MLS® Number
|
1404812 |
|
Property Type
|
Single Family |
|
Neigbourhood
|
Kemptville |
|
Amenities Near By
|
Golf Nearby, Shopping |
|
Communication Type
|
Internet Access |
|
Community Features
|
Adult Oriented, Family Oriented |
|
Easement
|
None |
|
Features
|
Automatic Garage Door Opener |
|
Parking Space Total
|
4 |
|
Road Type
|
Paved Road |
|
Storage Type
|
Storage Shed |
|
Structure
|
Porch |
Building
|
Bathroom Total
|
2 |
|
Bedrooms Above Ground
|
2 |
|
Bedrooms Total
|
2 |
|
Amenities
|
Exercise Centre |
|
Appliances
|
Refrigerator, Dishwasher, Dryer, Hood Fan, Stove, Washer |
|
Architectural Style
|
Bungalow |
|
Basement Development
|
Finished |
|
Basement Type
|
Full (finished) |
|
Constructed Date
|
2021 |
|
Construction Material
|
Poured Concrete |
|
Construction Style Attachment
|
Detached |
|
Cooling Type
|
Central Air Conditioning |
|
Exterior Finish
|
Brick, Siding |
|
Fire Protection
|
Smoke Detectors |
|
Fireplace Present
|
Yes |
|
Fireplace Total
|
1 |
|
Fixture
|
Drapes/window Coverings |
|
Flooring Type
|
Hardwood, Tile, Vinyl |
|
Foundation Type
|
Poured Concrete |
|
Heating Fuel
|
Natural Gas |
|
Heating Type
|
Forced Air |
|
Stories Total
|
1 |
|
Type
|
House |
|
Utility Water
|
Municipal Water |
Parking
Land
|
Acreage
|
No |
|
Land Amenities
|
Golf Nearby, Shopping |
|
Landscape Features
|
Landscaped |
|
Sewer
|
Municipal Sewage System |
|
Size Frontage
|
51 Ft ,1 In |
|
Size Irregular
|
51.08 Ft X 0 Ft (irregular Lot) |
|
Size Total Text
|
51.08 Ft X 0 Ft (irregular Lot) |
|
Zoning Description
|
Residential |
Rooms
| Level |
Type |
Length |
Width |
Dimensions |
|
Basement |
Living Room/fireplace |
|
|
18'4" x 22'11" |
|
Basement |
Recreation Room |
|
|
14'9" x 22'11" |
|
Basement |
4pc Bathroom |
|
|
9'0" x 7'5" |
|
Basement |
Utility Room |
|
|
8'3" x 12'6" |
|
Main Level |
Living Room/dining Room |
|
|
15'7" x 21'1" |
|
Main Level |
Kitchen |
|
|
15'10" x 11'2" |
|
Main Level |
3pc Bathroom |
|
|
8'4" x 10'8" |
|
Main Level |
Bedroom |
|
|
13'9" x 10'8" |
|
Main Level |
Primary Bedroom |
|
|
13'8" x 13'7" |
|
Main Level |
Foyer |
|
|
6'3" x 7'4" |
Utilities
https://www.realtor.ca/real-estate/27237951/104-alma-street-kemptville-kemptville

