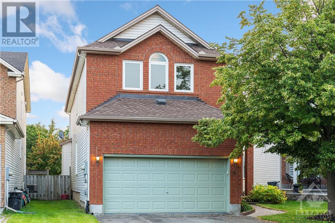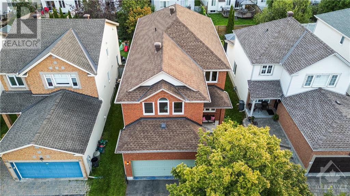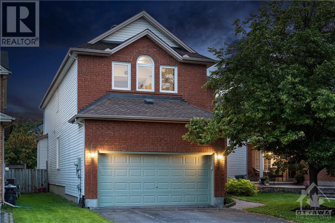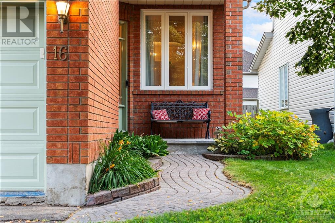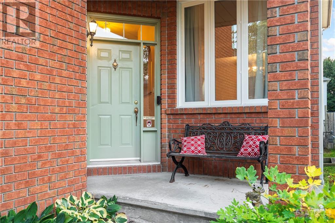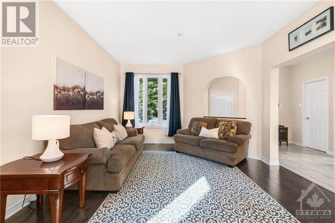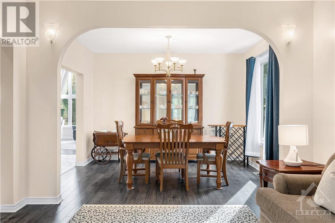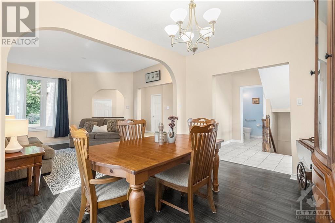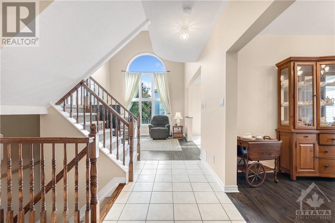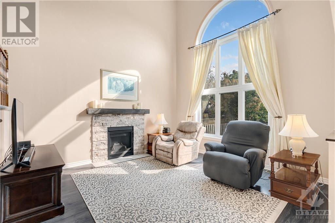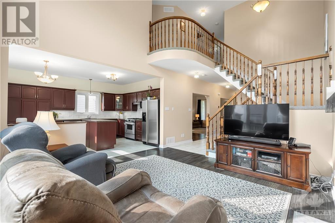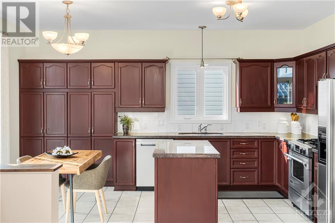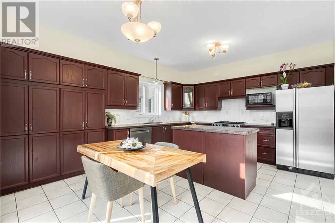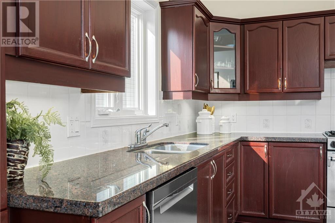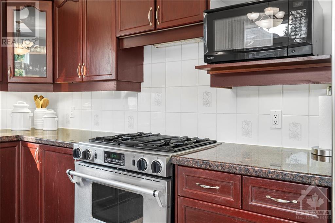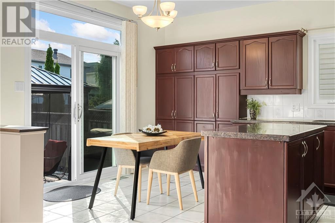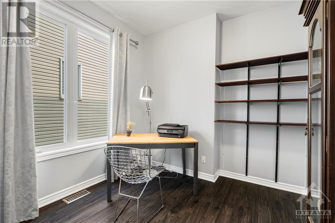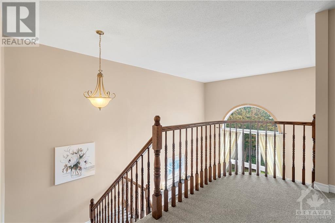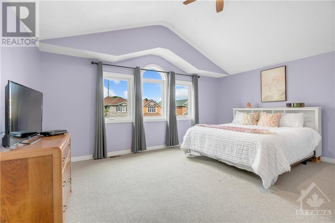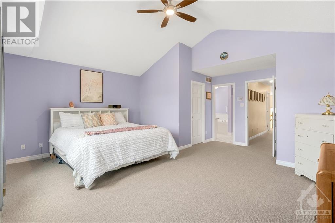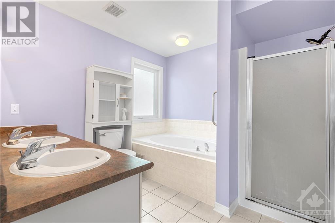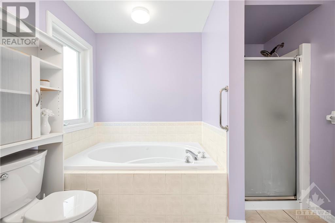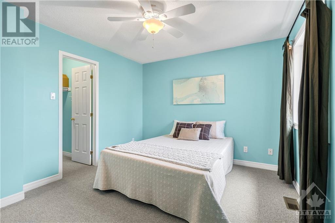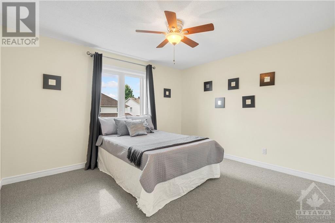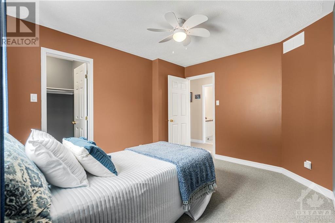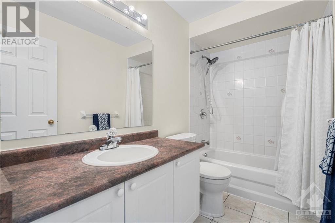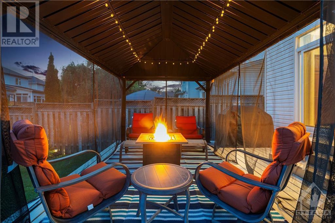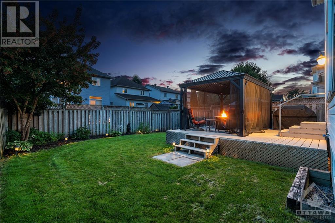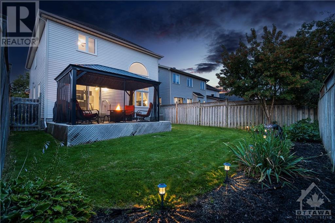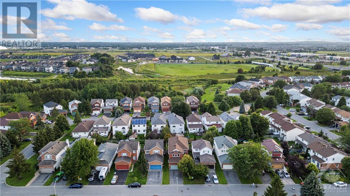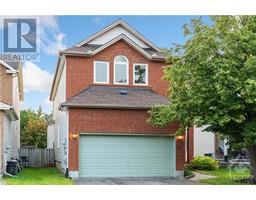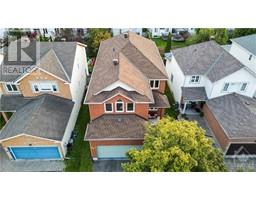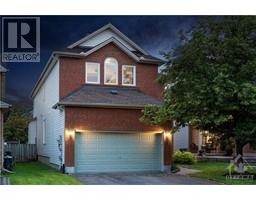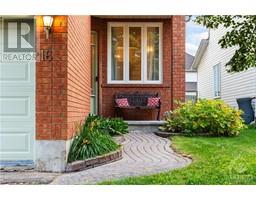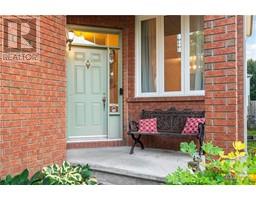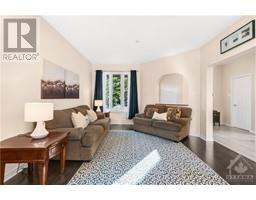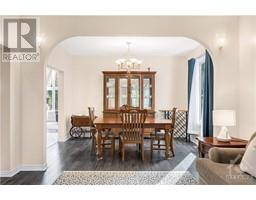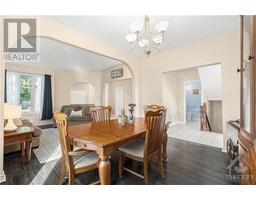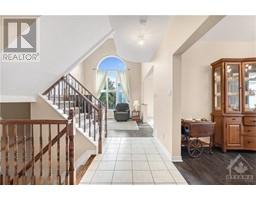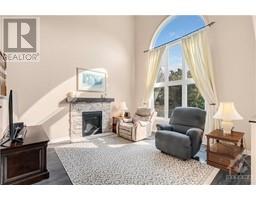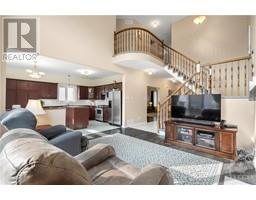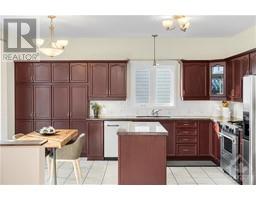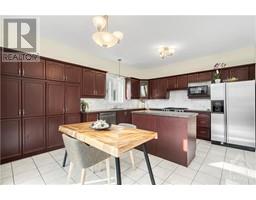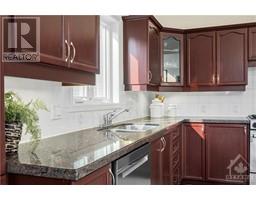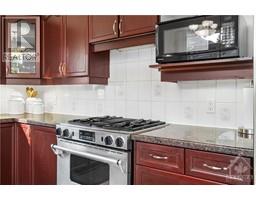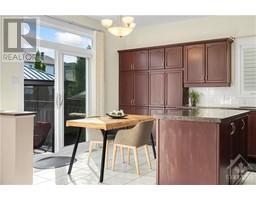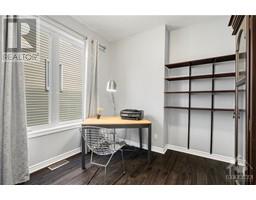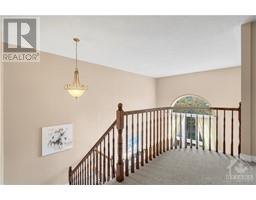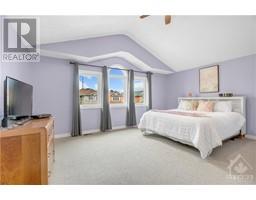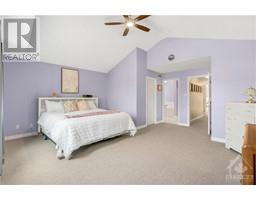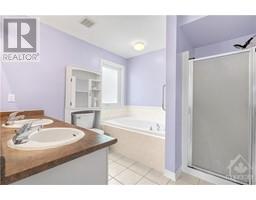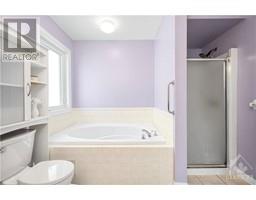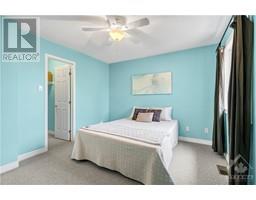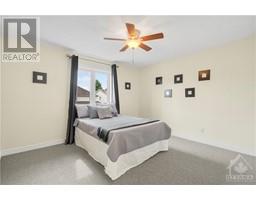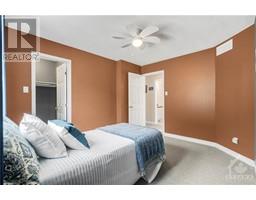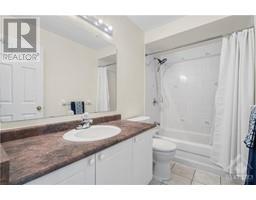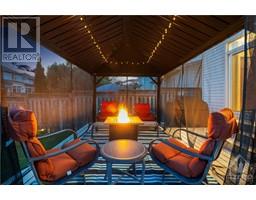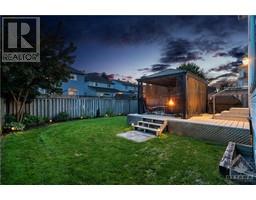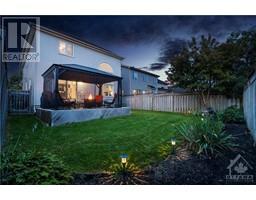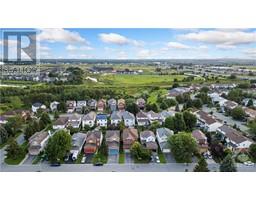4 Bedroom
3 Bathroom
Fireplace
Central Air Conditioning
Forced Air
$799,900
Welcome to 16 Halkirk Ave! As you enter this generously sized (2400 sq ft approx.) single-family home, you will be impressed by the 9ft ceilings and large Palladian windows beaming natural light throughout the great room. With an open floor plan and eat-in kitchen, this home is designed with entertaining in mind. The kitchen features a gas range, stone countertops, a double pantry (so much storage!), and doors to the fully fenced and landscaped backyard. The living room has a cozy gas fireplace and is open to above. Never haul a laundry basket down the stairs again thanks to the second story laundry room! The primary suite boasts vaulted ceilings, a walk-in closet, and an ensuite bathroom with double sinks. The large basement is unfinished with ample storage and endless possibilities. From here, you're just steps from the amenities of Terry Fox Drive, easy 417 access, and everything Kanata/Stittsville has to offer. Key updates: Roof (2014); Furnace and AC (2017); Windows (2013-16). (id:35885)
Property Details
|
MLS® Number
|
1405013 |
|
Property Type
|
Single Family |
|
Neigbourhood
|
Westcreek Meadows |
|
Amenities Near By
|
Public Transit, Recreation Nearby, Shopping |
|
Community Features
|
Family Oriented |
|
Parking Space Total
|
4 |
Building
|
Bathroom Total
|
3 |
|
Bedrooms Above Ground
|
4 |
|
Bedrooms Total
|
4 |
|
Appliances
|
Refrigerator, Dishwasher, Dryer, Stove, Washer |
|
Basement Development
|
Unfinished |
|
Basement Type
|
Full (unfinished) |
|
Constructed Date
|
1999 |
|
Construction Style Attachment
|
Detached |
|
Cooling Type
|
Central Air Conditioning |
|
Exterior Finish
|
Brick, Siding |
|
Fireplace Present
|
Yes |
|
Fireplace Total
|
1 |
|
Flooring Type
|
Wall-to-wall Carpet, Laminate, Ceramic |
|
Foundation Type
|
Poured Concrete |
|
Half Bath Total
|
1 |
|
Heating Fuel
|
Natural Gas |
|
Heating Type
|
Forced Air |
|
Stories Total
|
2 |
|
Type
|
House |
|
Utility Water
|
Municipal Water |
Parking
Land
|
Access Type
|
Highway Access |
|
Acreage
|
No |
|
Fence Type
|
Fenced Yard |
|
Land Amenities
|
Public Transit, Recreation Nearby, Shopping |
|
Sewer
|
Municipal Sewage System |
|
Size Depth
|
118 Ft ,4 In |
|
Size Frontage
|
36 Ft ,11 In |
|
Size Irregular
|
36.91 Ft X 118.37 Ft |
|
Size Total Text
|
36.91 Ft X 118.37 Ft |
|
Zoning Description
|
Residential |
Rooms
| Level |
Type |
Length |
Width |
Dimensions |
|
Second Level |
Primary Bedroom |
|
|
17'8" x 12'1" |
|
Second Level |
Bedroom |
|
|
12'1" x 11'1" |
|
Second Level |
Bedroom |
|
|
12'1" x 12'3" |
|
Second Level |
Bedroom |
|
|
12'1" x 10'1" |
|
Main Level |
Den |
|
|
9'0" x 9'0" |
|
Main Level |
Dining Room |
|
|
12'7" x 10'1" |
|
Main Level |
Family Room |
|
|
14'0" x 12'0" |
|
Main Level |
Kitchen |
|
|
16'0" x 12'7" |
|
Main Level |
Living Room |
|
|
13'8" x 12'7" |
https://www.realtor.ca/real-estate/27238458/16-halkirk-avenue-ottawa-westcreek-meadows

