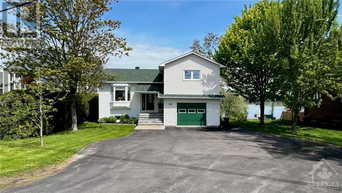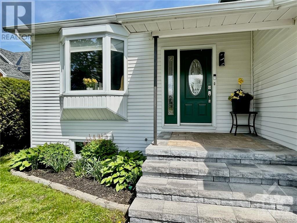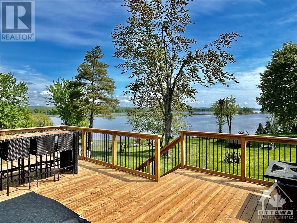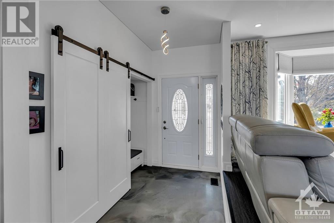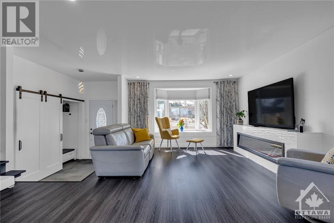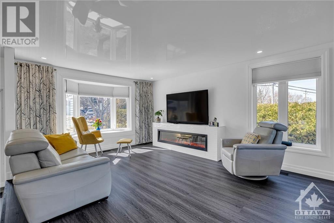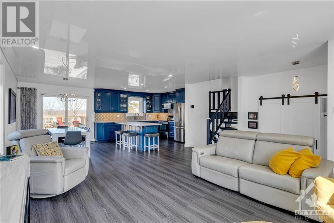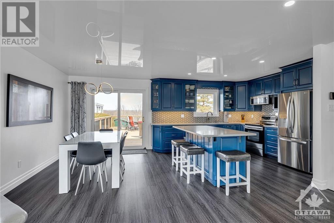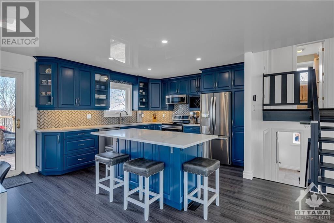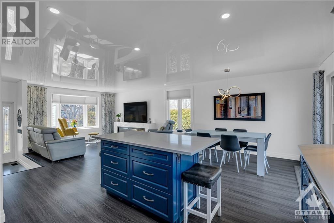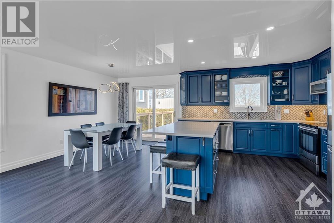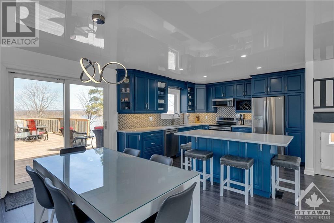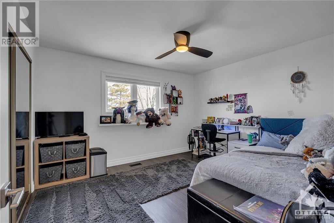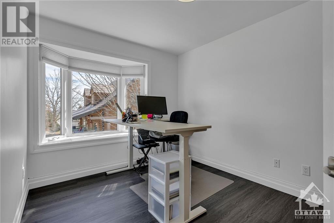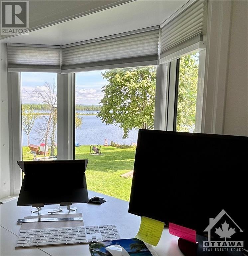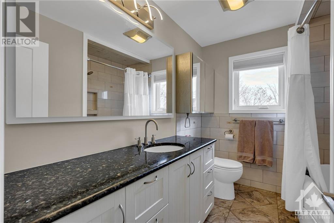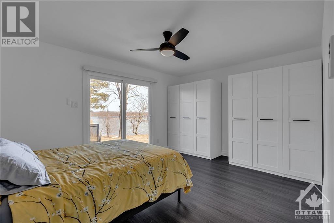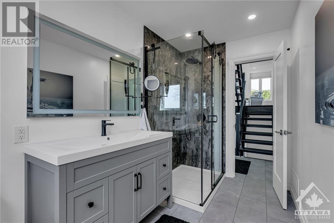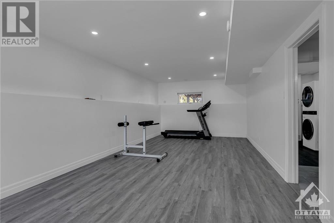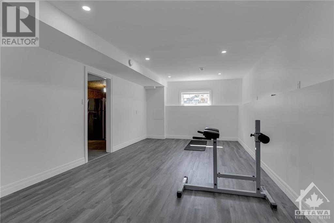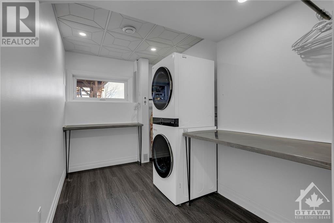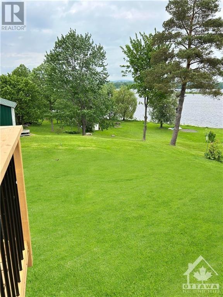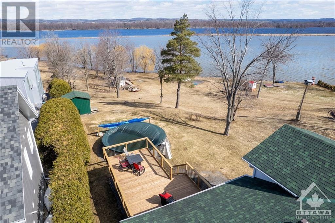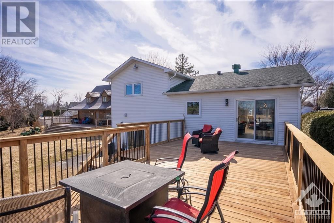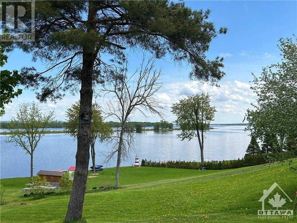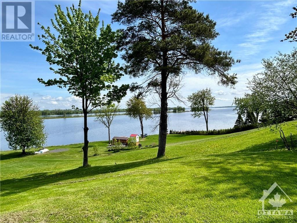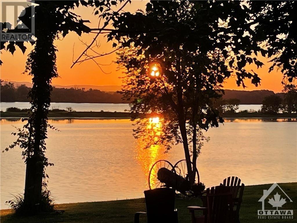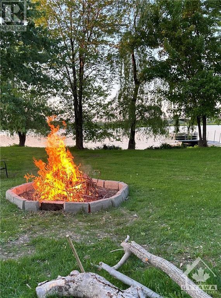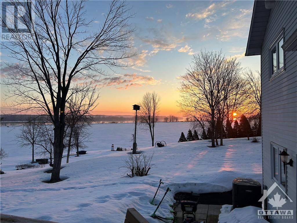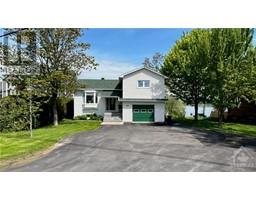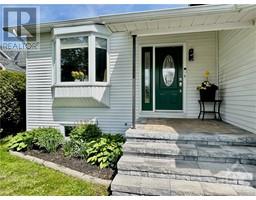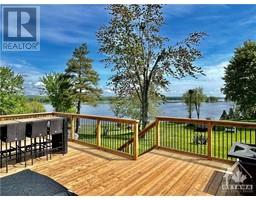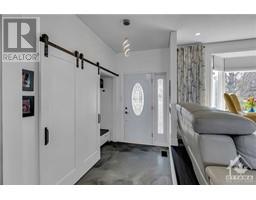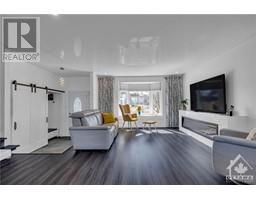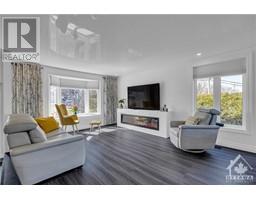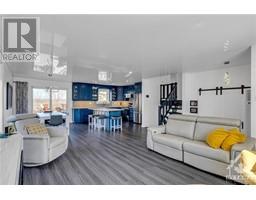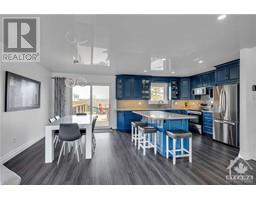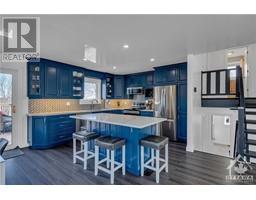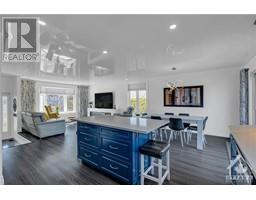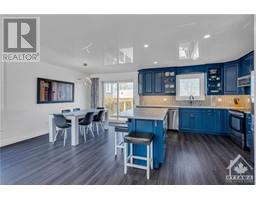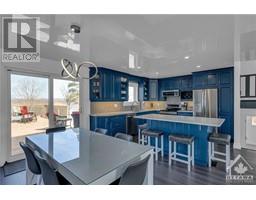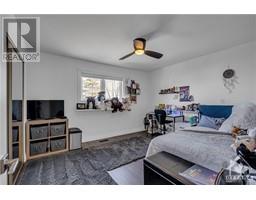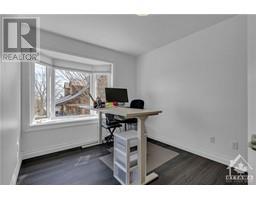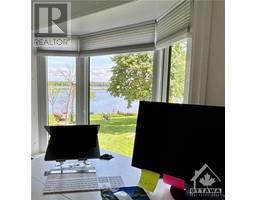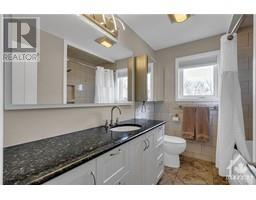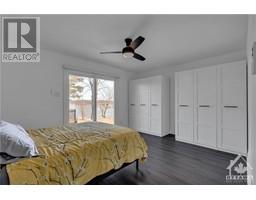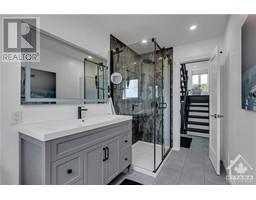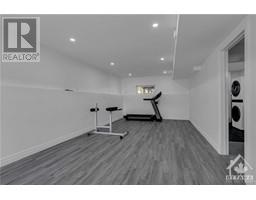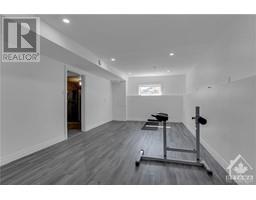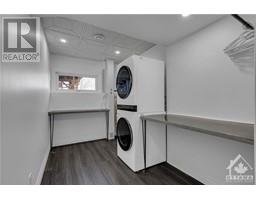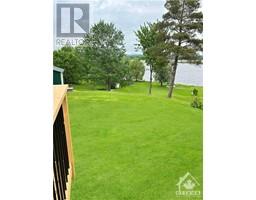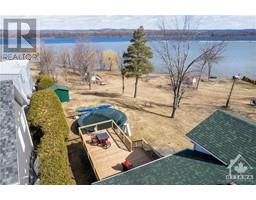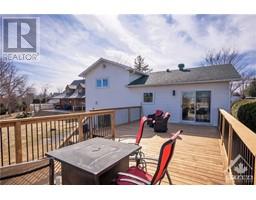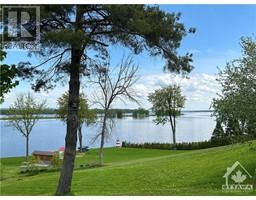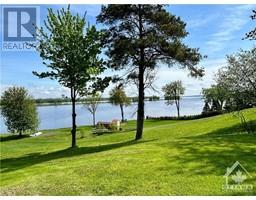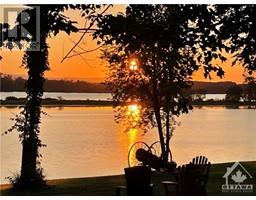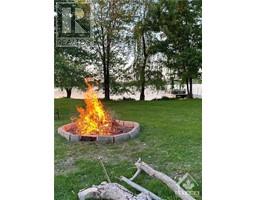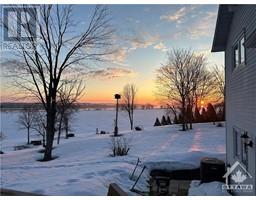4 Bedroom
2 Bathroom
Fireplace
Central Air Conditioning
Forced Air
Waterfront
Land / Yard Lined With Hedges
$849,900
This home is a rare combination of many items. It is on municipal water & sewer, connected to natural gas, & has been thoroughly & professionally renovated throughout with quality in mind. It is located on a very pleasantly sloped lot, just over a half acre in size, leading you to Cunningham Bay, just off the Ottawa River. Steps to the local amenities, a stones throw from the highway & all of the work has been done for you - just move in & enjoy. Documentation is on file for the renovation, including the recently built deck which has been engineered to support an eventual sunroom & hot tub. The floor plan for this home offers great flexibility depending on the user. 4 well sized bedrooms, one featuring a direct walk out to a private deck, along w/ two modern full bathrooms, a fully finished rec room, large pantry w/ freezer, plenty of storage, organized laundry room & oversized garage. We welcome you to tour this home in person, you won’t be disappointed with the attention to detail. (id:35885)
Property Details
|
MLS® Number
|
1405159 |
|
Property Type
|
Single Family |
|
Neigbourhood
|
Wendover |
|
Amenities Near By
|
Golf Nearby, Recreation Nearby, Shopping |
|
Features
|
Automatic Garage Door Opener |
|
Parking Space Total
|
7 |
|
Road Type
|
Paved Road |
|
Structure
|
Deck |
|
View Type
|
River View |
|
Water Front Type
|
Waterfront |
Building
|
Bathroom Total
|
2 |
|
Bedrooms Above Ground
|
4 |
|
Bedrooms Total
|
4 |
|
Appliances
|
Refrigerator, Dishwasher, Dryer, Microwave Range Hood Combo, Stove, Washer, Blinds |
|
Basement Development
|
Not Applicable |
|
Basement Features
|
Low |
|
Basement Type
|
Full (not Applicable) |
|
Constructed Date
|
1980 |
|
Construction Style Attachment
|
Detached |
|
Cooling Type
|
Central Air Conditioning |
|
Exterior Finish
|
Siding |
|
Fireplace Present
|
Yes |
|
Fireplace Total
|
1 |
|
Flooring Type
|
Tile, Vinyl |
|
Foundation Type
|
Block |
|
Heating Fuel
|
Natural Gas |
|
Heating Type
|
Forced Air |
|
Type
|
House |
|
Utility Water
|
Municipal Water |
Parking
|
Attached Garage
|
|
|
Inside Entry
|
|
|
Surfaced
|
|
Land
|
Access Type
|
Highway Access |
|
Acreage
|
No |
|
Land Amenities
|
Golf Nearby, Recreation Nearby, Shopping |
|
Landscape Features
|
Land / Yard Lined With Hedges |
|
Sewer
|
Municipal Sewage System |
|
Size Depth
|
344 Ft |
|
Size Frontage
|
98 Ft ,10 In |
|
Size Irregular
|
0.54 |
|
Size Total
|
0.54 Ac |
|
Size Total Text
|
0.54 Ac |
|
Zoning Description
|
Residential |
Rooms
| Level |
Type |
Length |
Width |
Dimensions |
|
Second Level |
Bedroom |
|
|
12'8" x 11'7" |
|
Second Level |
Bedroom |
|
|
11'3" x 11'8" |
|
Second Level |
Bedroom |
|
|
14'8" x 8'10" |
|
Second Level |
Full Bathroom |
|
|
8'10" x 7'10" |
|
Basement |
Laundry Room |
|
|
Measurements not available |
|
Basement |
Pantry |
|
|
8'7" x 7'5" |
|
Basement |
Recreation Room |
|
|
26'6" x 12'1" |
|
Basement |
Storage |
|
|
Measurements not available |
|
Lower Level |
Bedroom |
|
|
14'10" x 11'4" |
|
Lower Level |
Full Bathroom |
|
|
10'7" x 5'11" |
|
Lower Level |
Other |
|
|
19'6" x 15'0" |
|
Main Level |
Foyer |
|
|
9'1" x 5'0" |
|
Main Level |
Living Room |
|
|
16'4" x 13'0" |
|
Main Level |
Dining Room |
|
|
12'0" x 8'2" |
|
Main Level |
Kitchen |
|
|
11'8" x 12'9" |
Utilities
https://www.realtor.ca/real-estate/27239066/3669-principale-street-wendover-wendover

