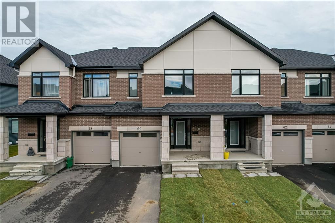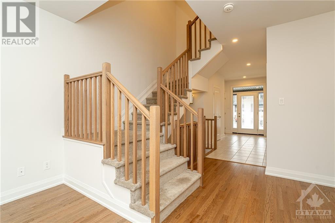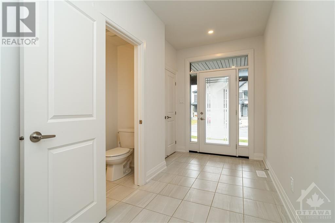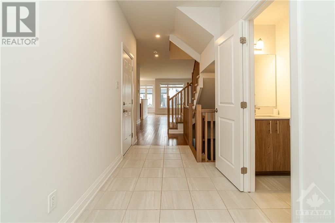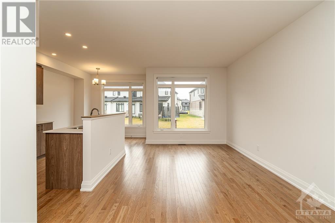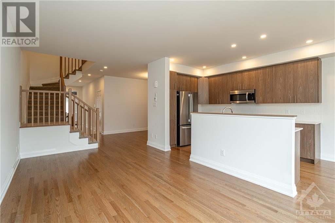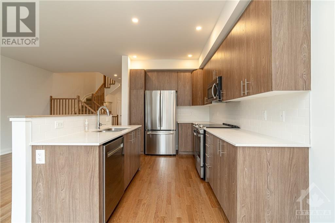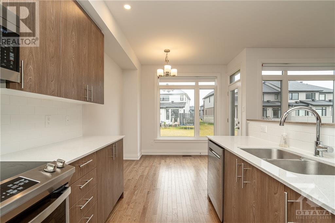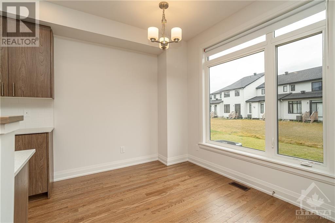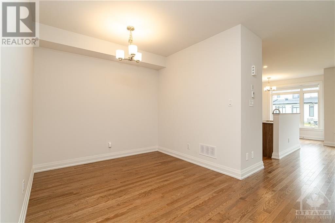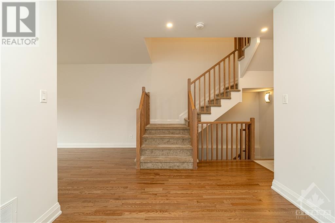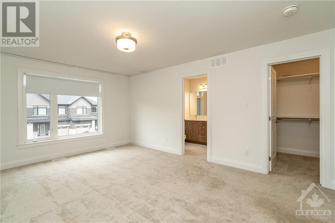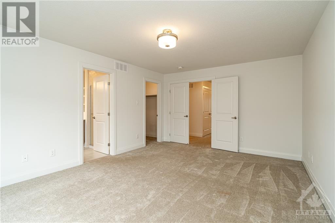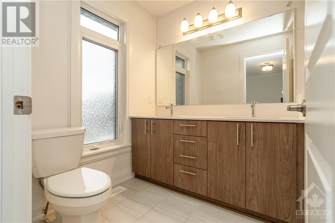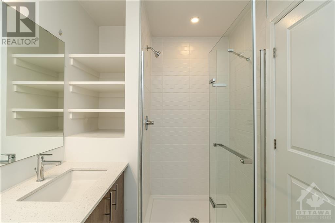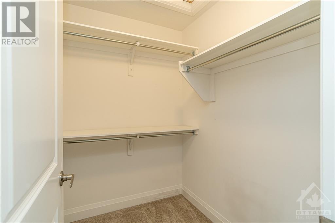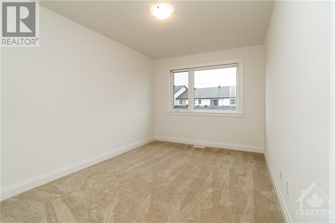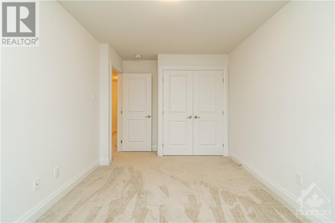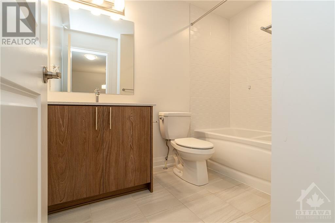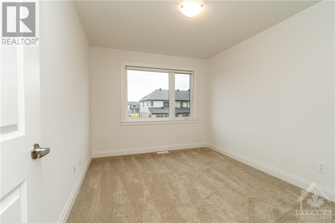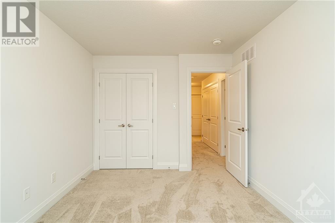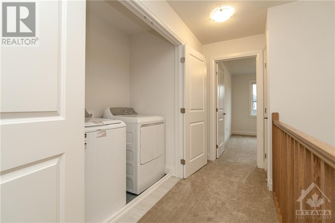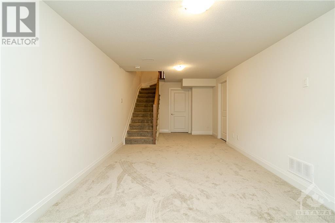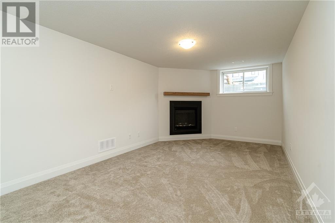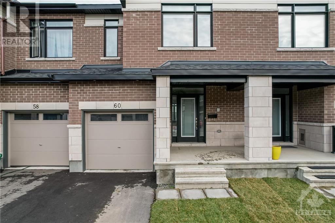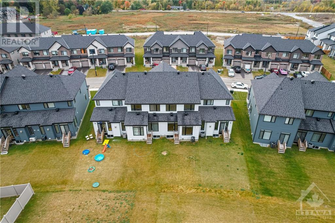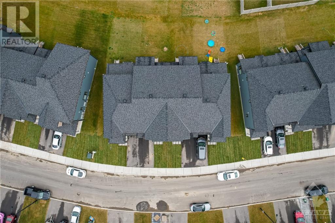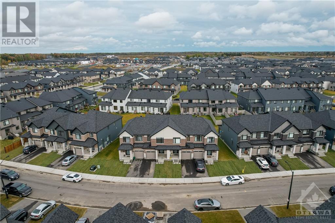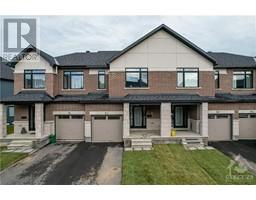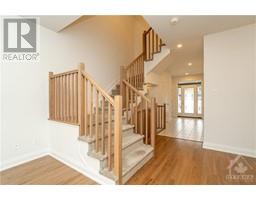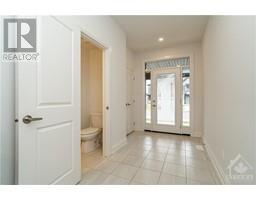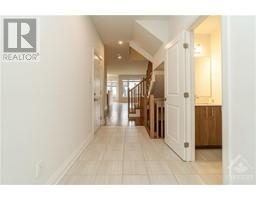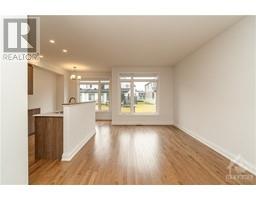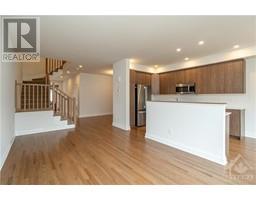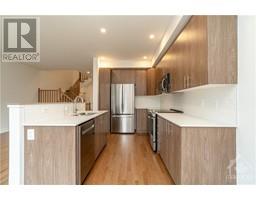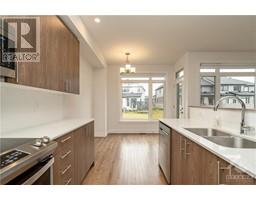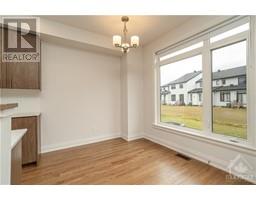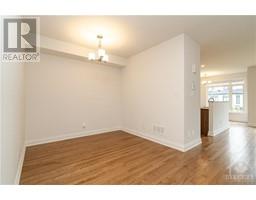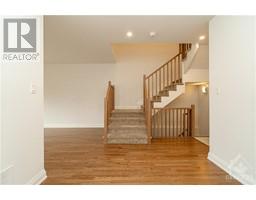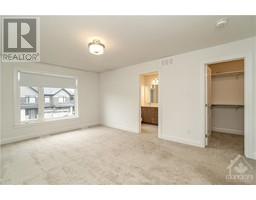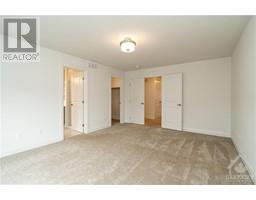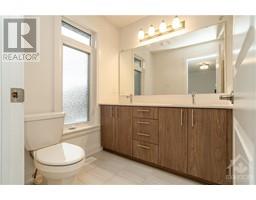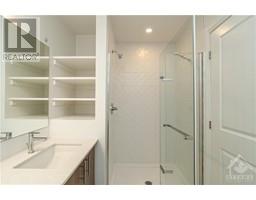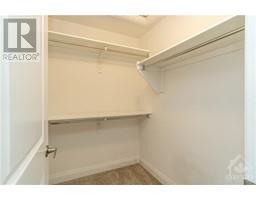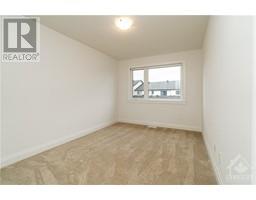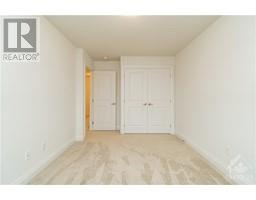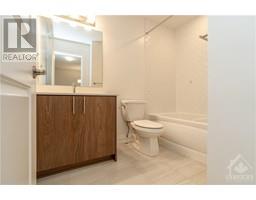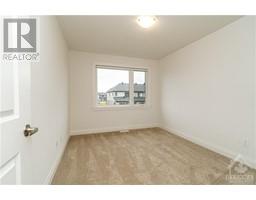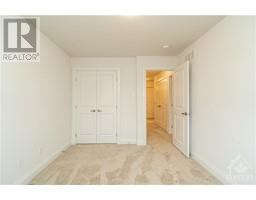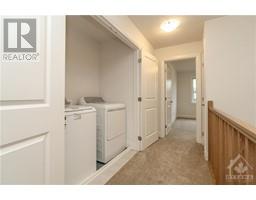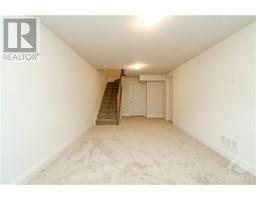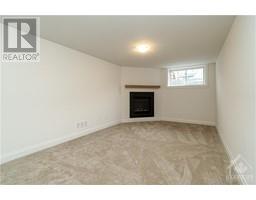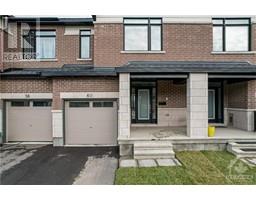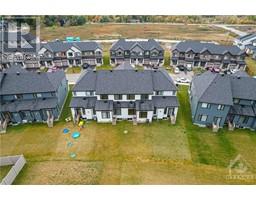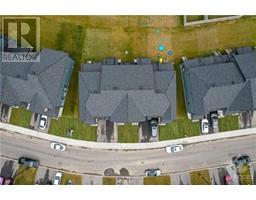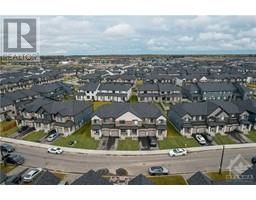3 Bedroom
3 Bathroom
Fireplace
Central Air Conditioning
Forced Air
$679,999
Welcome to this exquisite energy-efficient townhome in highly sought-after Riverside South! This elegant Claridge Cypress offers a seamless open concept enriched by pristine hardwood floors throughout the main level and chic ceramic tiles in the foyer & bathrooms. Delight in a modern kitchen adorned with upgraded quartz countertops and equipped with stainless steel appliances. Revel in the comfort of central A/C during warmer months. Perfectly positioned, this home is nestled near schools, verdant parks, and a plethora of local amenities. Plus, the charm of Manotick is just a stone's throw away. A harmonious blend of style, convenience, and functionality awaits! (id:35885)
Property Details
|
MLS® Number
|
1404935 |
|
Property Type
|
Single Family |
|
Neigbourhood
|
Riverside South - Leitrim |
|
Amenities Near By
|
Public Transit, Recreation Nearby, Shopping |
|
Community Features
|
Family Oriented |
|
Parking Space Total
|
2 |
Building
|
Bathroom Total
|
3 |
|
Bedrooms Above Ground
|
3 |
|
Bedrooms Total
|
3 |
|
Appliances
|
Refrigerator, Dishwasher, Dryer, Microwave, Stove, Washer |
|
Basement Development
|
Finished |
|
Basement Type
|
Full (finished) |
|
Constructed Date
|
2022 |
|
Cooling Type
|
Central Air Conditioning |
|
Exterior Finish
|
Brick, Stucco |
|
Fireplace Present
|
Yes |
|
Fireplace Total
|
1 |
|
Flooring Type
|
Hardwood |
|
Foundation Type
|
Poured Concrete |
|
Half Bath Total
|
1 |
|
Heating Fuel
|
Natural Gas |
|
Heating Type
|
Forced Air |
|
Stories Total
|
2 |
|
Type
|
Row / Townhouse |
|
Utility Water
|
Municipal Water |
Parking
Land
|
Acreage
|
No |
|
Land Amenities
|
Public Transit, Recreation Nearby, Shopping |
|
Sewer
|
Municipal Sewage System |
|
Size Depth
|
106 Ft ,8 In |
|
Size Frontage
|
20 Ft |
|
Size Irregular
|
20.01 Ft X 106.66 Ft |
|
Size Total Text
|
20.01 Ft X 106.66 Ft |
|
Zoning Description
|
R4z - Residential |
Rooms
| Level |
Type |
Length |
Width |
Dimensions |
|
Second Level |
Primary Bedroom |
|
|
12'11" x 16'11" |
|
Second Level |
Bedroom |
|
|
9'9" x 12'7" |
|
Second Level |
Bedroom |
|
|
9'4" x 13'10" |
|
Main Level |
Eating Area |
|
|
9'11" x 8'2" |
|
Main Level |
Living Room |
|
|
11'0" x 19'0" |
|
Main Level |
Kitchen |
|
|
8'5" x 12'0" |
|
Main Level |
Dining Room |
|
|
10'4" x 9'7" |
https://www.realtor.ca/real-estate/27240729/60-heirloom-street-ottawa-riverside-south-leitrim

