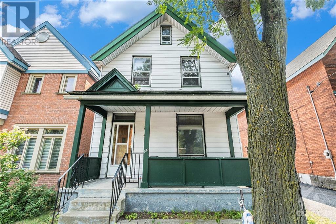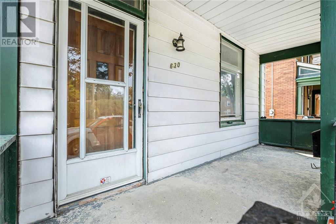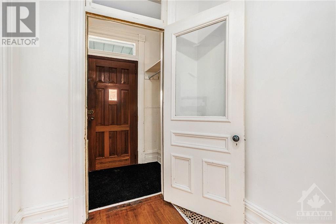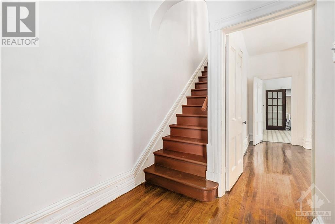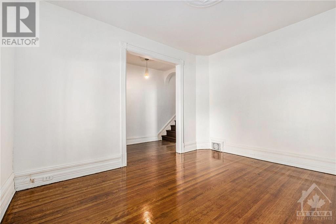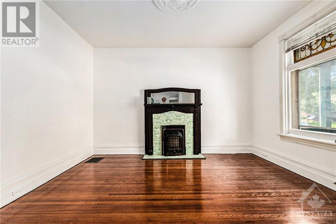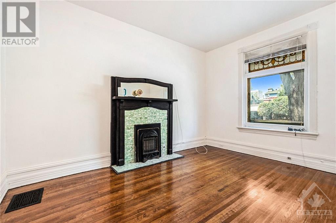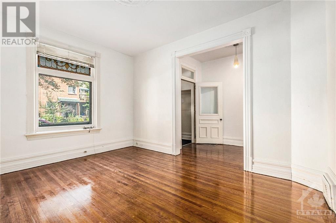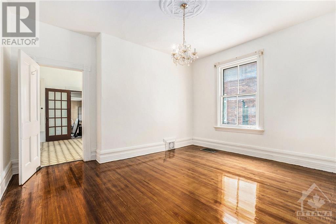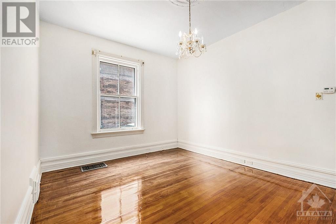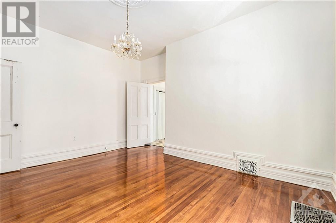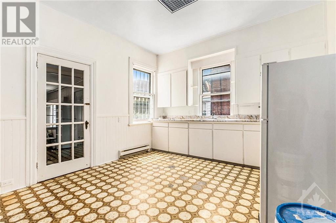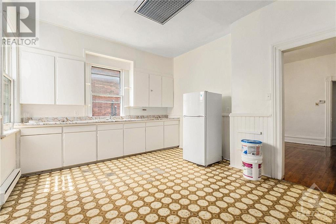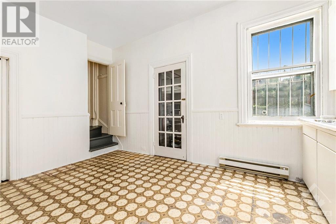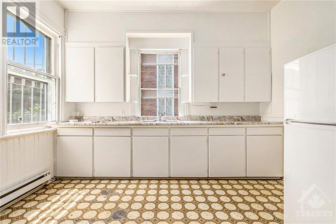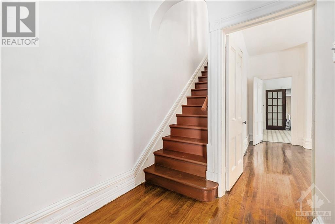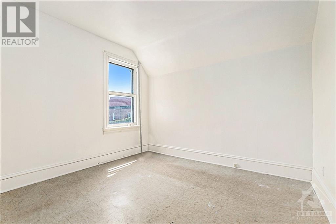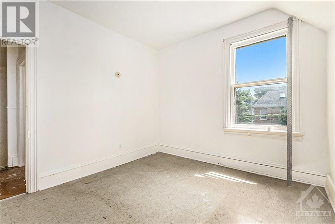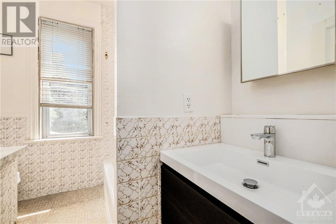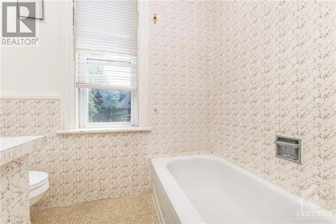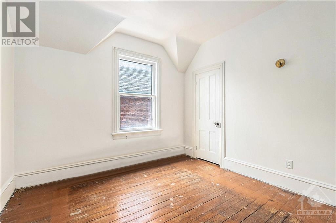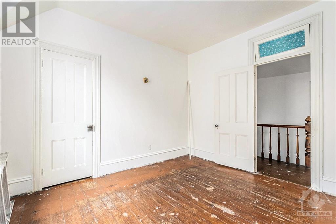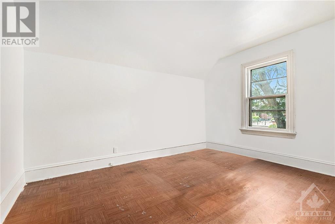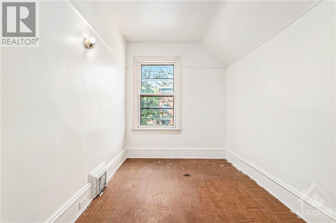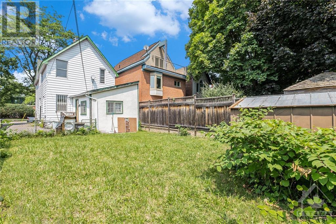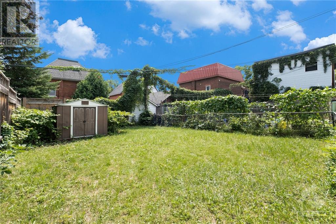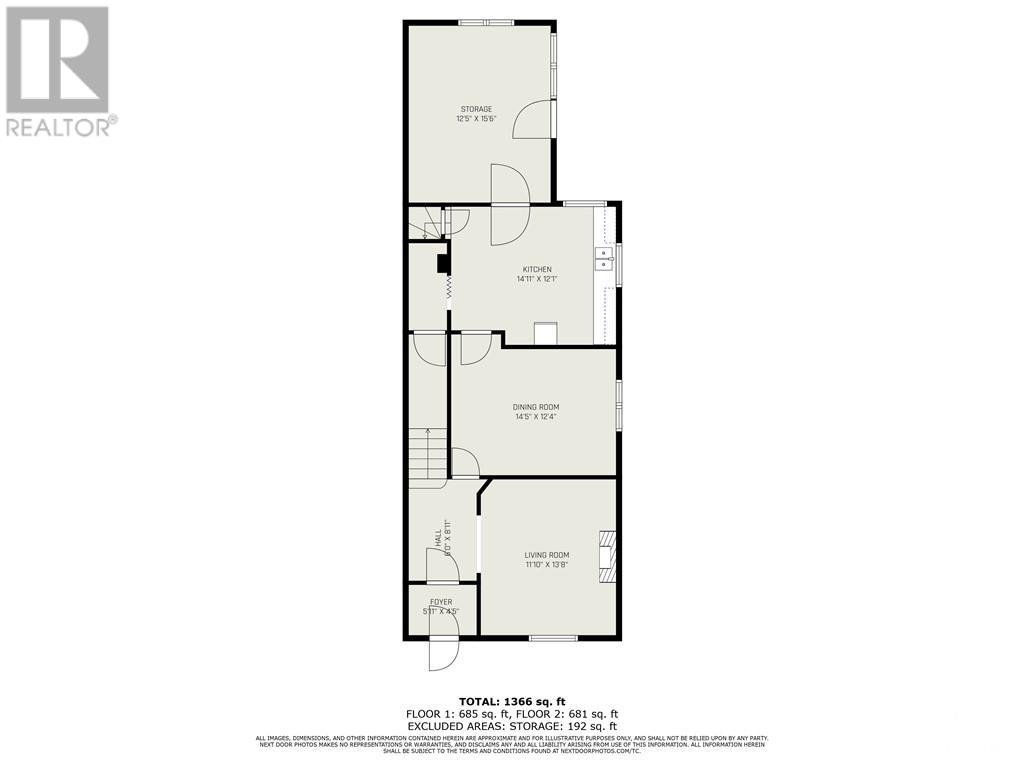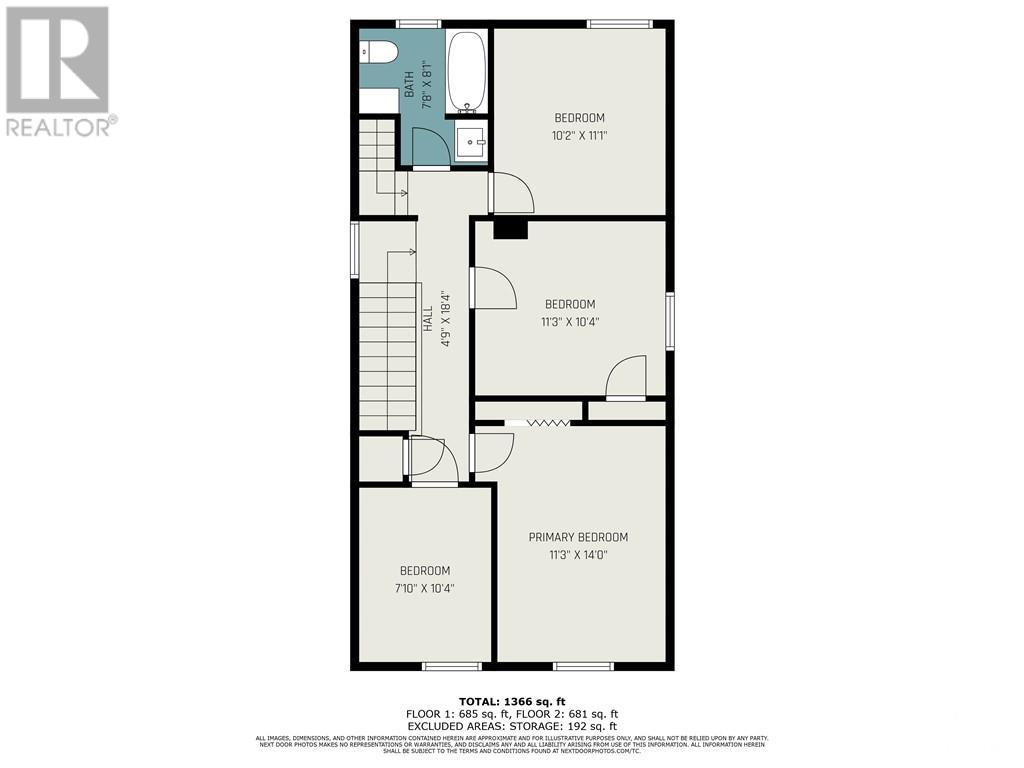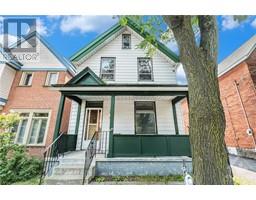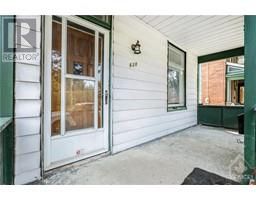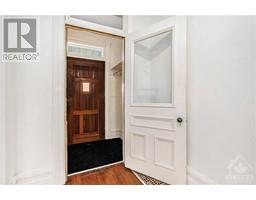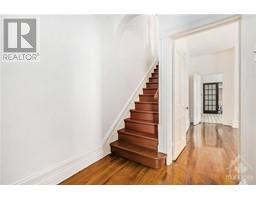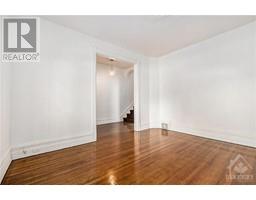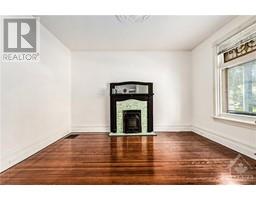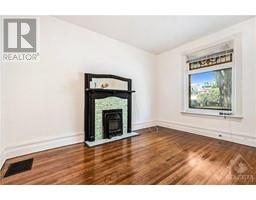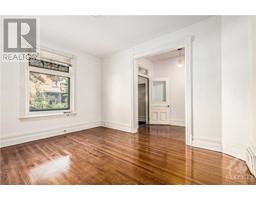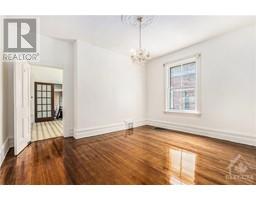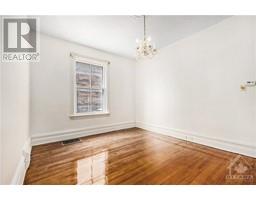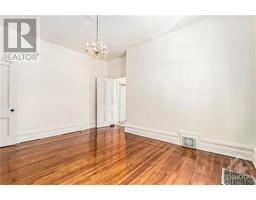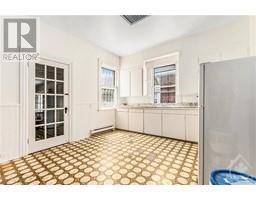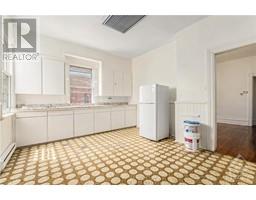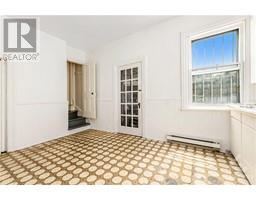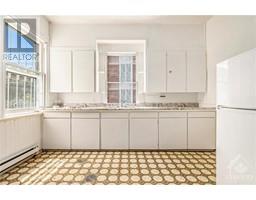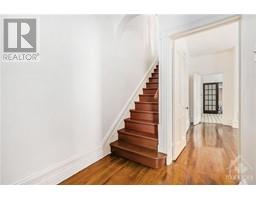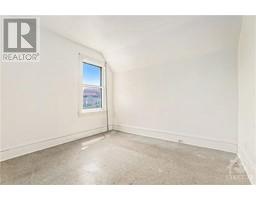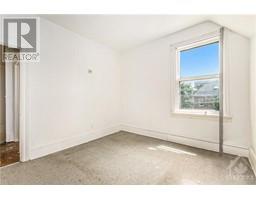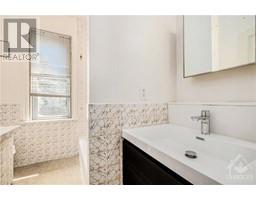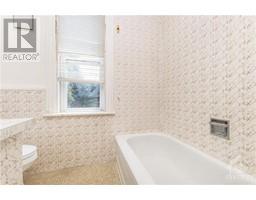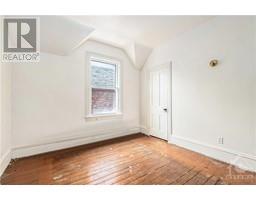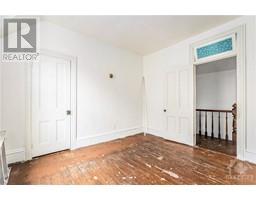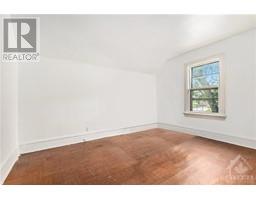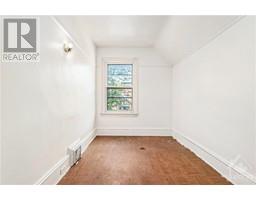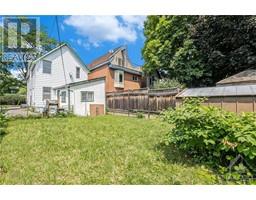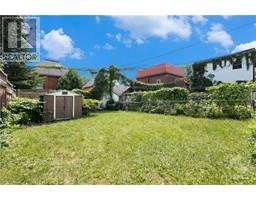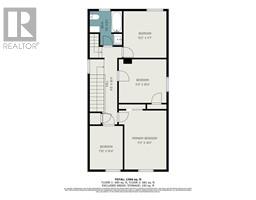4 Bedroom
1 Bathroom
Fireplace
None
Forced Air
$659,900
A lovely home in the incredible family friendly location of Centre Town. This spacious four bedroom single family home is ready for new owners to enjoy. The main floor provides a timeless floor plan with a large foyer, separate living room and dining room and is complete with a generous kitchen that is ready for whatever dream kitchen you can imagine. Upstairs you will find four bedrooms all with hardwood flooring and the main bathroom. The fenced backyard is a private oasis with plenty of room for whatever you desire in an outdoor space. Enjoy the benefits of living in a quiet, low traffic location, just a short stroll to Bank Street shops, Chinatown, Little Italy and Parliament Hill. A rare opportunity – don’t wait! This home and it’s contents are being sold ‘as is-where is’. (id:35885)
Property Details
|
MLS® Number
|
1405135 |
|
Property Type
|
Single Family |
|
Neigbourhood
|
Centre Town |
|
Amenities Near By
|
Public Transit, Recreation Nearby, Shopping |
|
Easement
|
Unknown |
|
Parking Space Total
|
1 |
Building
|
Bathroom Total
|
1 |
|
Bedrooms Above Ground
|
4 |
|
Bedrooms Total
|
4 |
|
Appliances
|
Refrigerator |
|
Basement Development
|
Unfinished |
|
Basement Features
|
Low |
|
Basement Type
|
Unknown (unfinished) |
|
Constructed Date
|
1899 |
|
Construction Style Attachment
|
Detached |
|
Cooling Type
|
None |
|
Exterior Finish
|
Siding |
|
Fireplace Present
|
Yes |
|
Fireplace Total
|
1 |
|
Flooring Type
|
Hardwood, Linoleum |
|
Foundation Type
|
Stone |
|
Heating Fuel
|
Natural Gas |
|
Heating Type
|
Forced Air |
|
Stories Total
|
2 |
|
Type
|
House |
|
Utility Water
|
Municipal Water |
Parking
Land
|
Acreage
|
No |
|
Fence Type
|
Fenced Yard |
|
Land Amenities
|
Public Transit, Recreation Nearby, Shopping |
|
Sewer
|
Municipal Sewage System |
|
Size Depth
|
109 Ft |
|
Size Frontage
|
29 Ft |
|
Size Irregular
|
29 Ft X 109 Ft |
|
Size Total Text
|
29 Ft X 109 Ft |
|
Zoning Description
|
Residential |
Rooms
| Level |
Type |
Length |
Width |
Dimensions |
|
Second Level |
Bedroom |
|
|
12'2" x 11'1" |
|
Second Level |
Bedroom |
|
|
11'3" x 10'4" |
|
Second Level |
Bedroom |
|
|
7'10" x 10'4" |
|
Second Level |
4pc Bathroom |
|
|
7'8" x 8'1" |
|
Main Level |
Living Room |
|
|
11'10" x 13'8" |
|
Main Level |
Dining Room |
|
|
14'5" x 12'4" |
|
Main Level |
Kitchen |
|
|
14'11" x 12'1" |
|
Main Level |
Primary Bedroom |
|
|
11'3" x 14'0" |
https://www.realtor.ca/real-estate/27241848/630-gilmour-street-ottawa-centre-town

