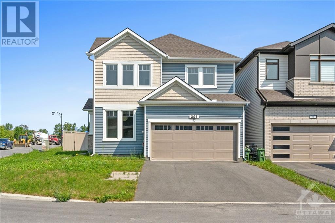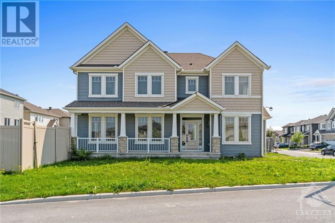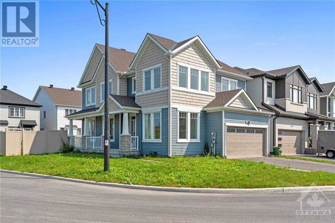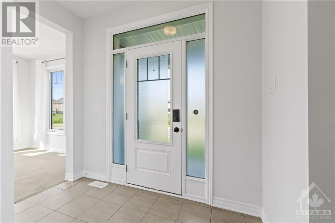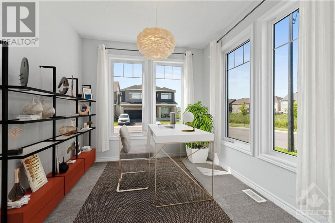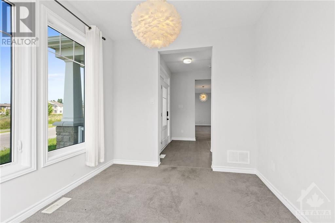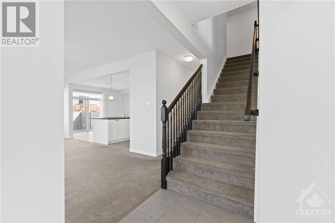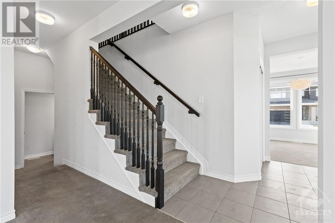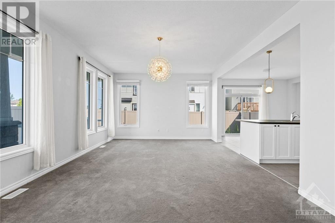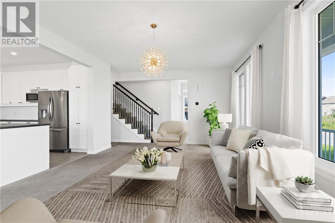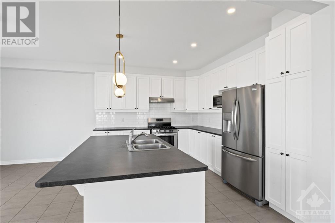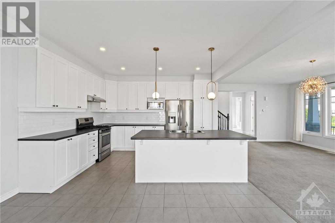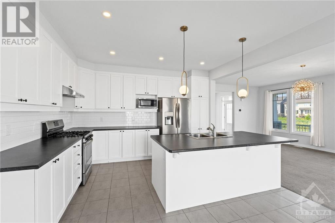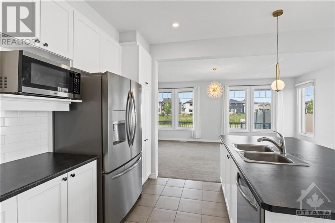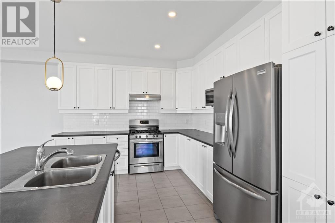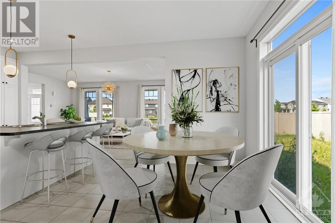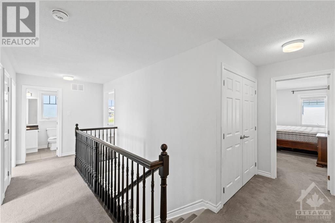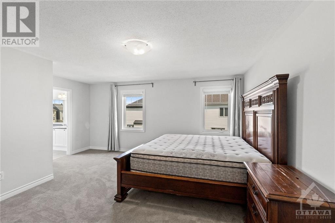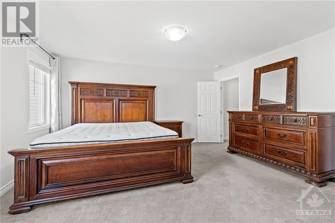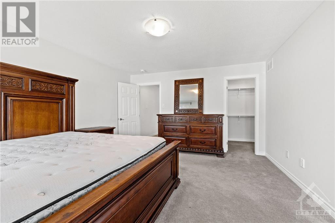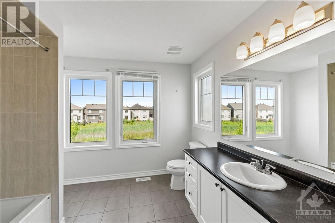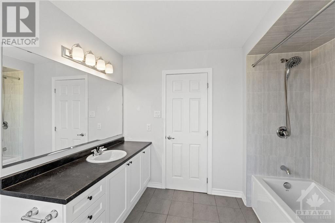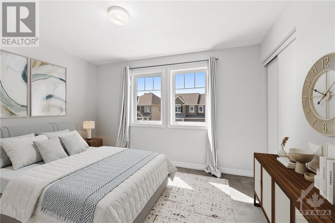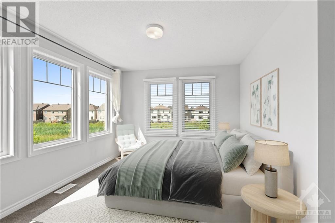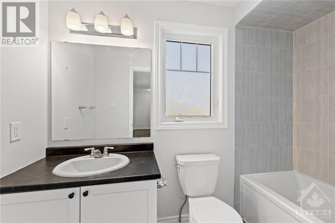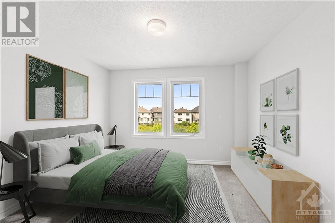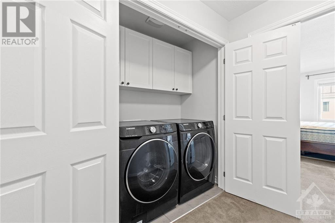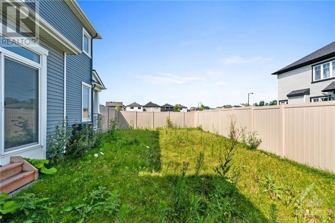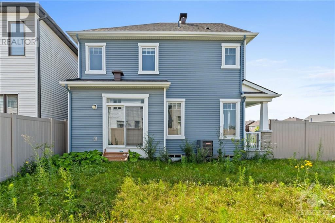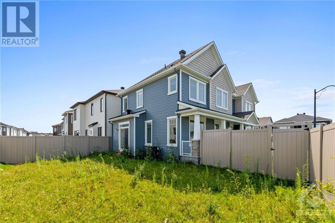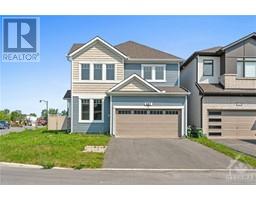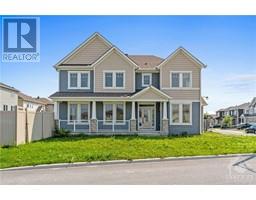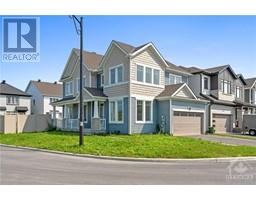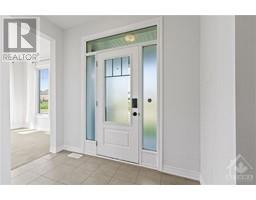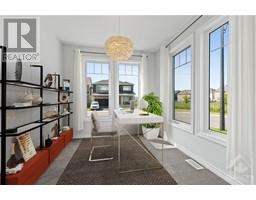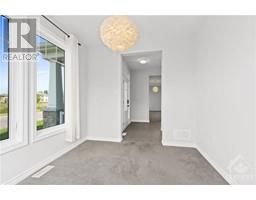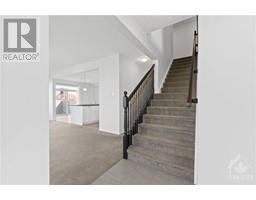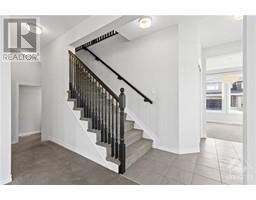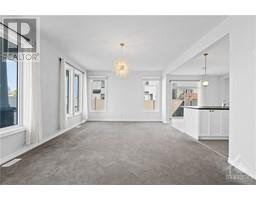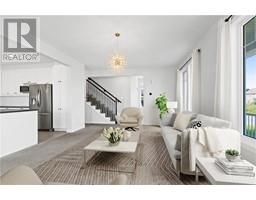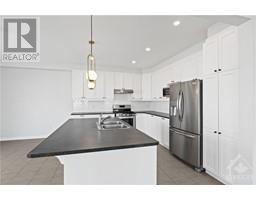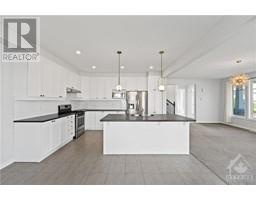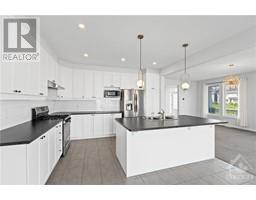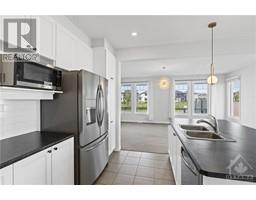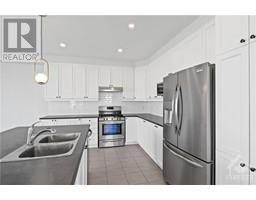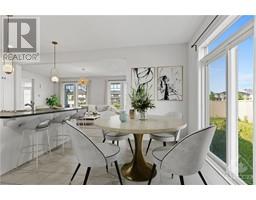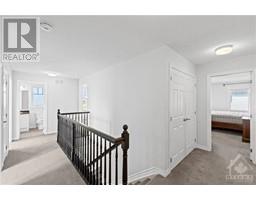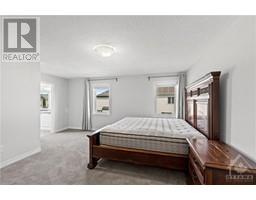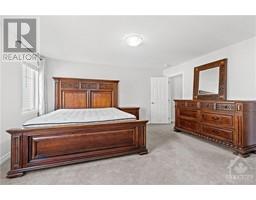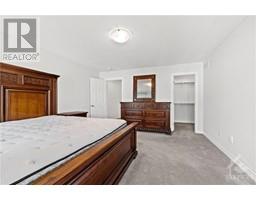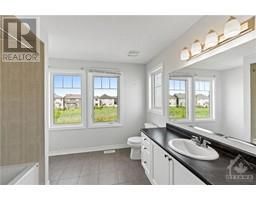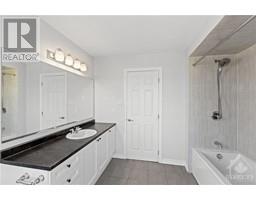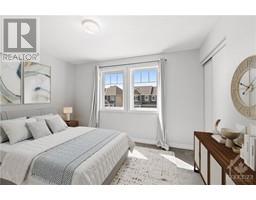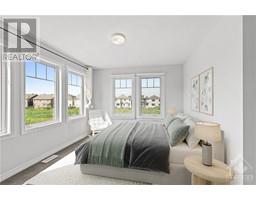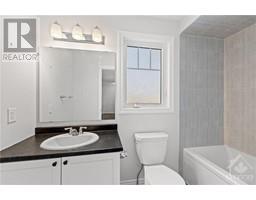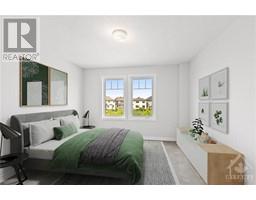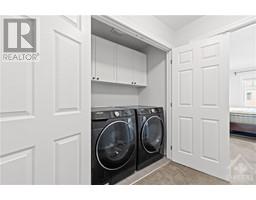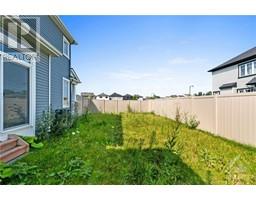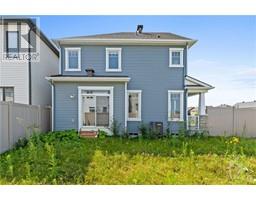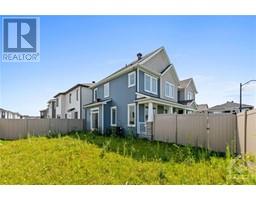4 Bedroom
3 Bathroom
Central Air Conditioning
Forced Air
$898,000
Nestled in a prestigious neighborhood, this magnificent corner detached home epitomizes elegance & sophistication. Featuring 4 spacious bedrooms and 2.5 beautifully appointed bathrooms, it provides an abundance of space for luxurious living. The main floor boasts a versatile office, perfect for remote work or a dedicated study. The refined dining room is ideal for hosting formal dinners, while the open-concept family area invites gatherings & relaxation. The gourmet kitchen is a chef's delight, with ample cabinet storage and an extended island, providing a charming breakfast bar for your morning coffee. The second-floor primary suite is a sanctuary, complete with a lavish ensuite bathroom & an expansive walk-in closet. 3 additional generously-sized bedrooms offer comfortable accommodations, each bathed in natural light from large windows. The property is further enhanced by a brand-new PVC fence, ensuring privacy and security. A harmonious blend of style, comfort, and functionality. (id:35885)
Property Details
|
MLS® Number
|
1403010 |
|
Property Type
|
Single Family |
|
Neigbourhood
|
Half Moon Bay |
|
Amenities Near By
|
Public Transit, Recreation Nearby, Shopping |
|
Features
|
Automatic Garage Door Opener |
|
Parking Space Total
|
4 |
Building
|
Bathroom Total
|
3 |
|
Bedrooms Above Ground
|
4 |
|
Bedrooms Total
|
4 |
|
Appliances
|
Refrigerator, Dishwasher, Dryer, Hood Fan, Stove, Washer |
|
Basement Development
|
Unfinished |
|
Basement Type
|
Full (unfinished) |
|
Constructed Date
|
2021 |
|
Construction Style Attachment
|
Detached |
|
Cooling Type
|
Central Air Conditioning |
|
Exterior Finish
|
Brick, Siding |
|
Flooring Type
|
Wall-to-wall Carpet, Mixed Flooring, Tile |
|
Foundation Type
|
Poured Concrete |
|
Half Bath Total
|
1 |
|
Heating Fuel
|
Natural Gas |
|
Heating Type
|
Forced Air |
|
Stories Total
|
2 |
|
Type
|
House |
|
Utility Water
|
Municipal Water |
Parking
Land
|
Acreage
|
No |
|
Fence Type
|
Fenced Yard |
|
Land Amenities
|
Public Transit, Recreation Nearby, Shopping |
|
Sewer
|
Municipal Sewage System |
|
Size Frontage
|
34 Ft ,3 In |
|
Size Irregular
|
34.22 Ft X * Ft (irregular Lot) |
|
Size Total Text
|
34.22 Ft X * Ft (irregular Lot) |
|
Zoning Description
|
Residential |
Rooms
| Level |
Type |
Length |
Width |
Dimensions |
|
Second Level |
Primary Bedroom |
|
|
15'4" x 13'3" |
|
Second Level |
Bedroom |
|
|
12'4" x 10'6" |
|
Second Level |
Bedroom |
|
|
11'8" x 11'6" |
|
Second Level |
Bedroom |
|
|
12'4" x 10'0" |
|
Second Level |
3pc Ensuite Bath |
|
|
Measurements not available |
|
Second Level |
3pc Bathroom |
|
|
Measurements not available |
|
Lower Level |
Den |
|
|
10'6" x 9'4" |
|
Main Level |
Kitchen |
|
|
13'2" x 9'6" |
|
Main Level |
Eating Area |
|
|
13'2" x 10'0" |
|
Main Level |
Great Room |
|
|
21'3" x 13'1" |
|
Main Level |
2pc Bathroom |
|
|
Measurements not available |
https://www.realtor.ca/real-estate/27245140/301-proxima-terrace-ottawa-half-moon-bay

