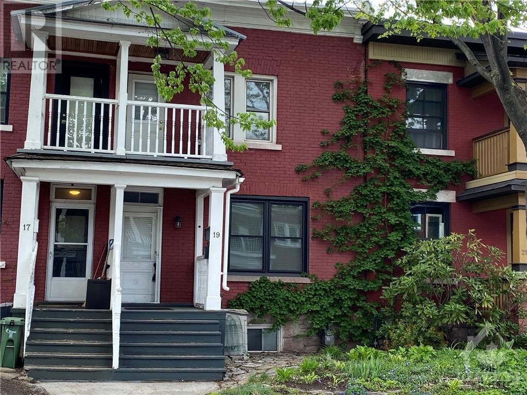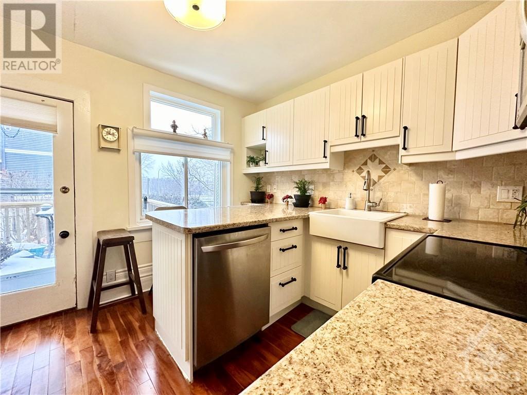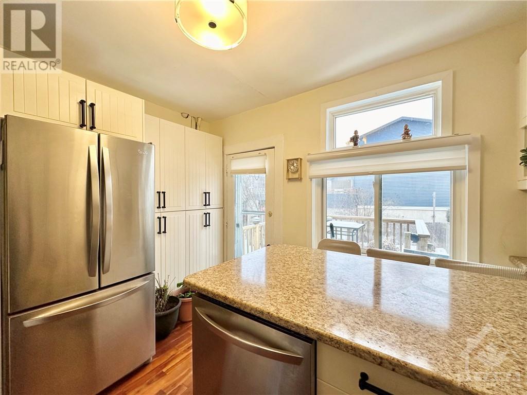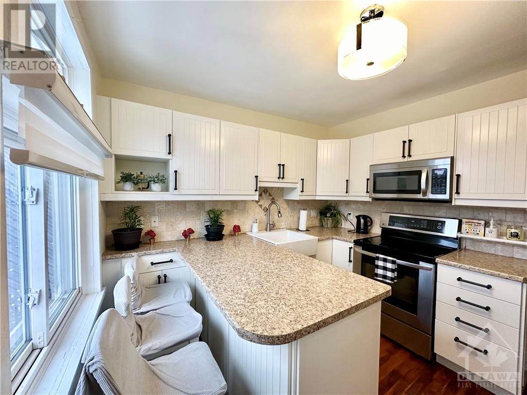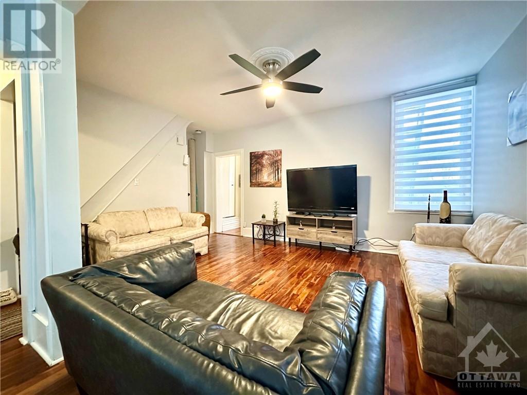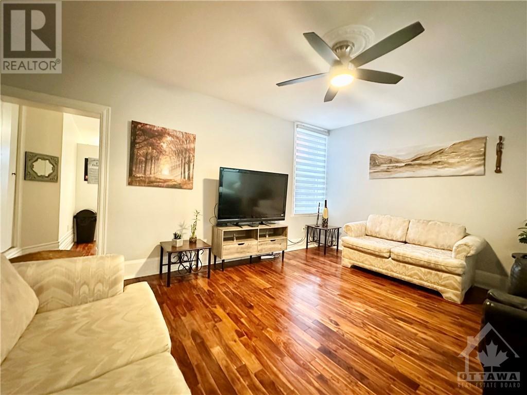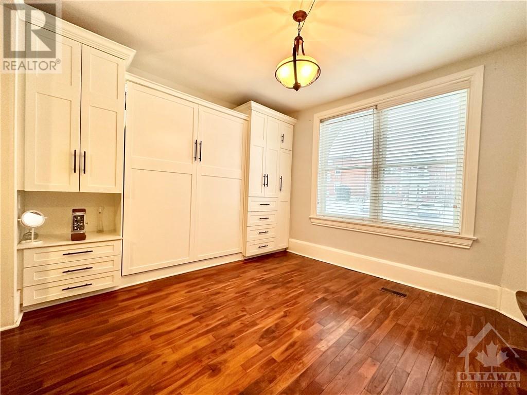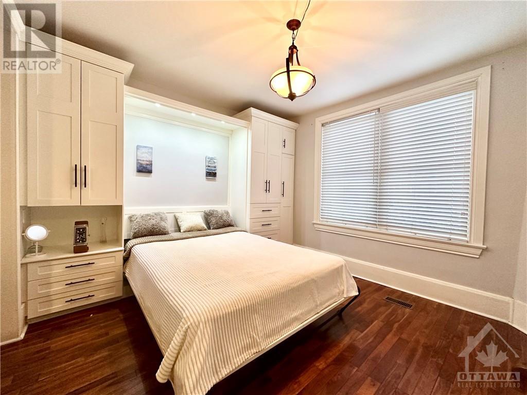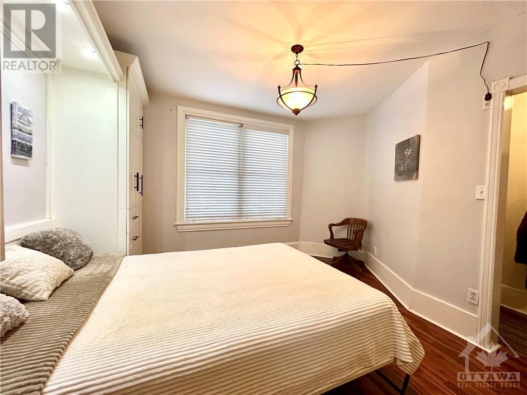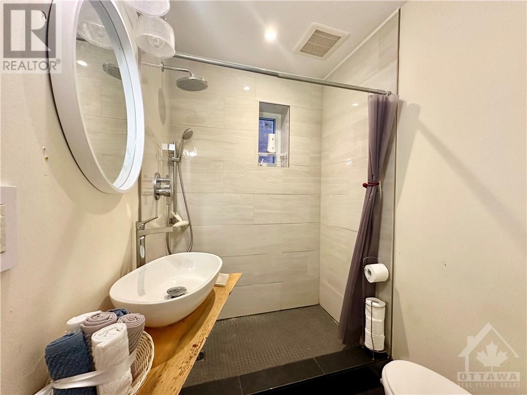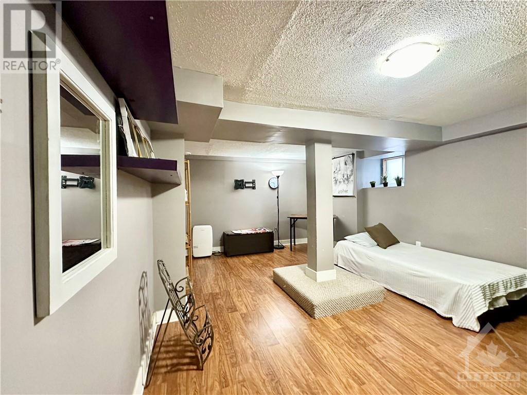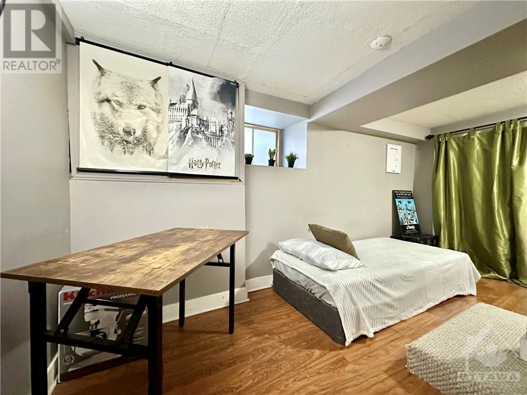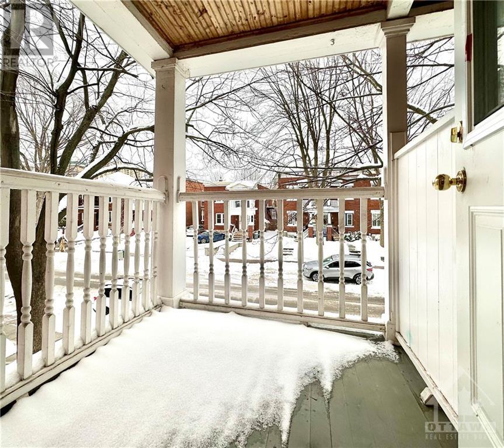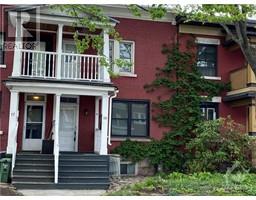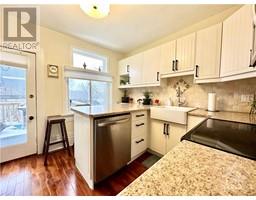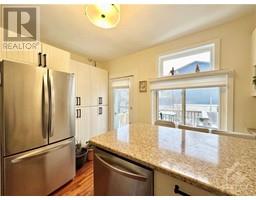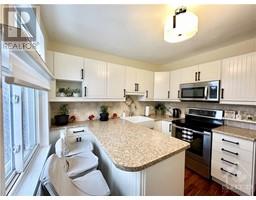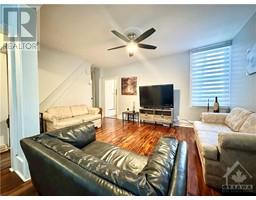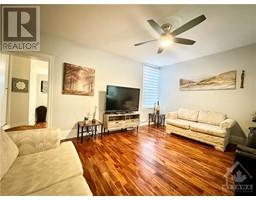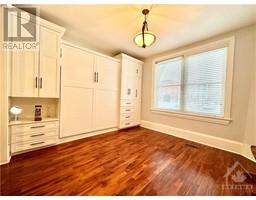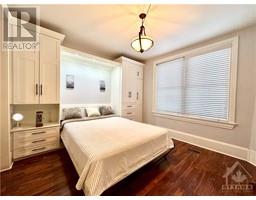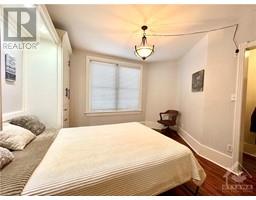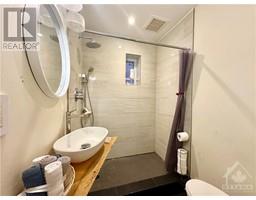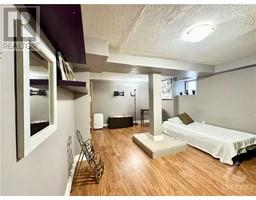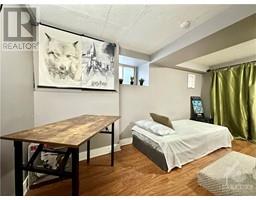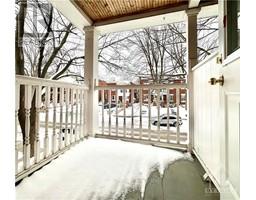1 Bathroom
None
Forced Air
$2,200 Monthly
UNIQUE FURNISHED multi-level studio Apt in a Duplex for rent located on a quiet street! Street parking permit may be available w/the City of Ottawa. This studio + 3pce renovated bath boasts hardwood & ceramic flooring throughout. Open concept eat-in/renovated kitchen w/ample counter tops & cupboards. Fridge, stove, microwave & dishwasher incl. Fenced byard w/deck off kitchen. Liv rm features Murphy Bed. Fully fin BSMT. In unit laundry. Water & Heat incl! Walking distance to Byward Market, Beechwood village, and all that downtown Ottawa has to offer. NOTE: Advertised base rental rate incl a credit for tenants agreeing to take on the EM (Snow clearing & salting of pathway & porch). Option #1: Tenant agrees to do the EM. They will sign a separate maintenance contract & receive $50 credit towards their mthly rent ($2250-$50=$2200/mth. Option #2: Tenant wishes to have the EM included. The base rental amount will be $2250/mth. Tenant responsible for cutting the grass in their yards (id:35885)
Property Details
|
MLS® Number
|
1405026 |
|
Property Type
|
Single Family |
|
Neigbourhood
|
Lower Town |
|
Amenities Near By
|
Public Transit, Shopping |
|
Structure
|
Deck |
Building
|
Bathroom Total
|
1 |
|
Amenities
|
Furnished, Laundry - In Suite |
|
Appliances
|
Refrigerator, Dishwasher, Dryer, Microwave, Stove, Washer |
|
Basement Development
|
Finished |
|
Basement Type
|
Full (finished) |
|
Constructed Date
|
1900 |
|
Construction Style Attachment
|
Semi-detached |
|
Cooling Type
|
None |
|
Exterior Finish
|
Brick |
|
Flooring Type
|
Hardwood, Laminate, Ceramic |
|
Heating Fuel
|
Natural Gas |
|
Heating Type
|
Forced Air |
|
Stories Total
|
2 |
|
Type
|
House |
|
Utility Water
|
Municipal Water |
Parking
Land
|
Acreage
|
No |
|
Fence Type
|
Fenced Yard |
|
Land Amenities
|
Public Transit, Shopping |
|
Sewer
|
Municipal Sewage System |
|
Size Irregular
|
* Ft X * Ft |
|
Size Total Text
|
* Ft X * Ft |
|
Zoning Description
|
Residential |
Rooms
| Level |
Type |
Length |
Width |
Dimensions |
|
Basement |
Recreation Room |
|
|
15'0" x 13'0" |
|
Basement |
Laundry Room |
|
|
Measurements not available |
|
Main Level |
Living Room |
|
|
11'4" x 11'0" |
|
Main Level |
Dining Room |
|
|
15'0" x 11'10" |
|
Main Level |
Kitchen |
|
|
11'11" x 9'8" |
|
Main Level |
3pc Bathroom |
|
|
Measurements not available |
https://www.realtor.ca/real-estate/27245668/19-desjardins-avenue-unit1-ottawa-lower-town

