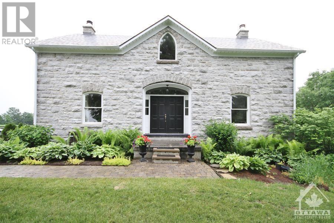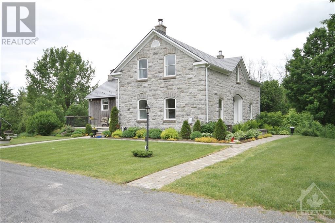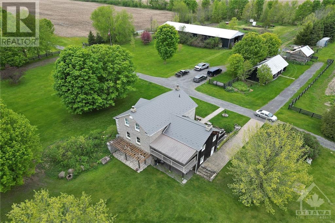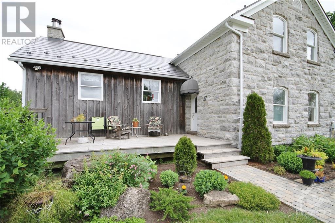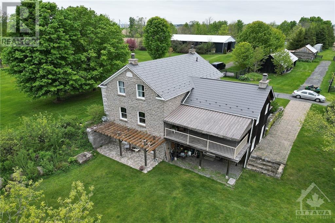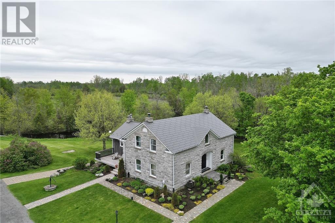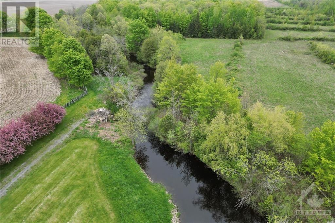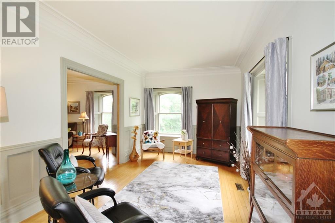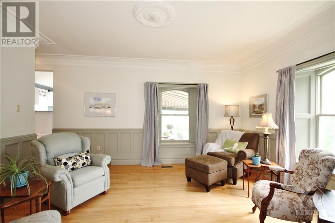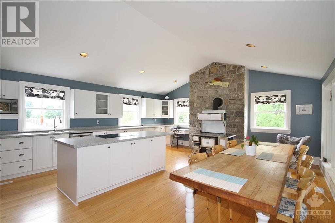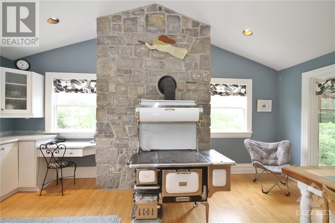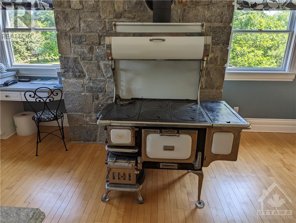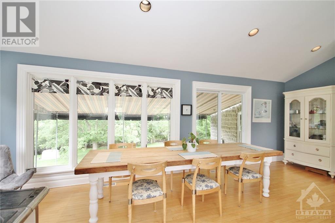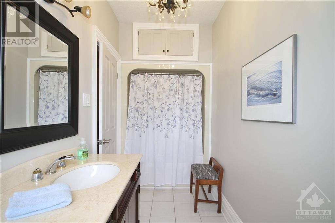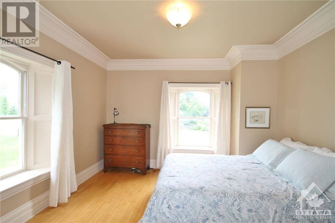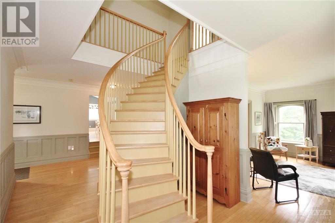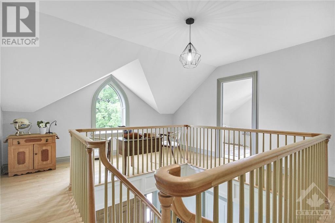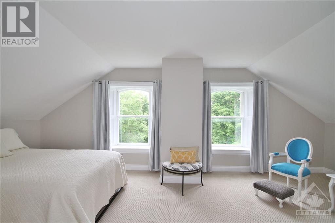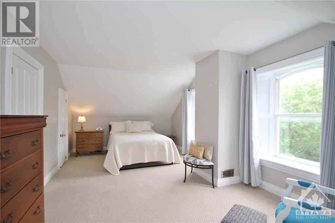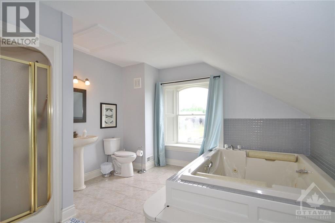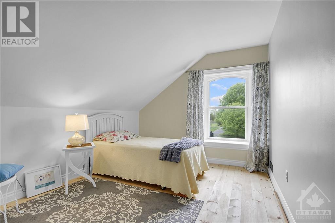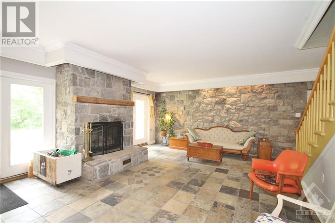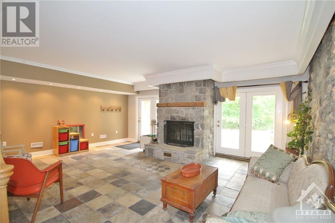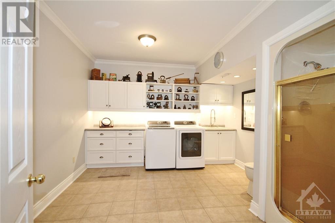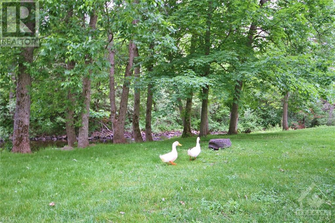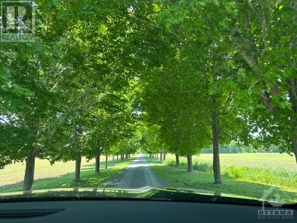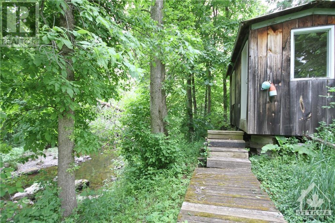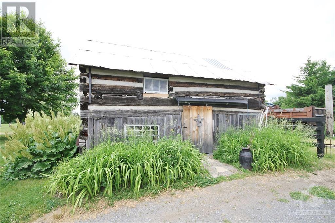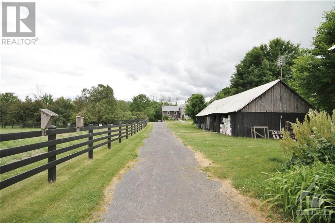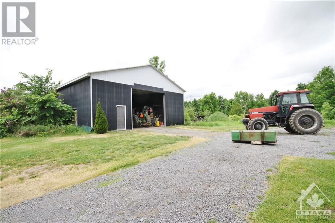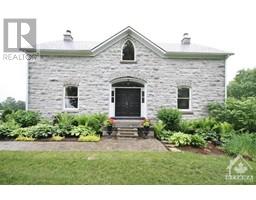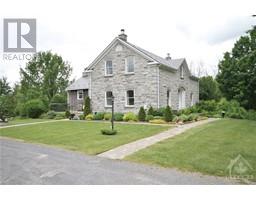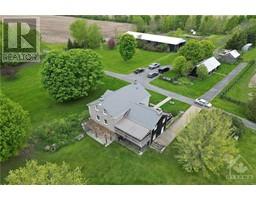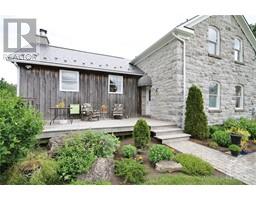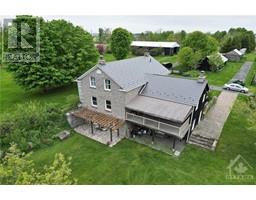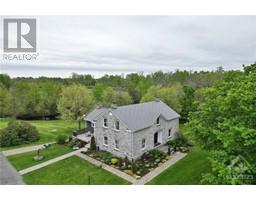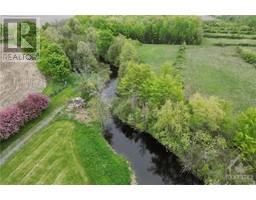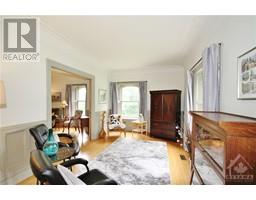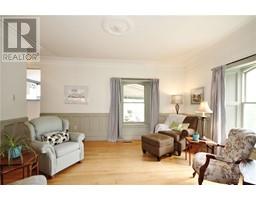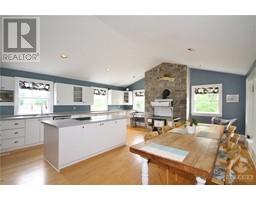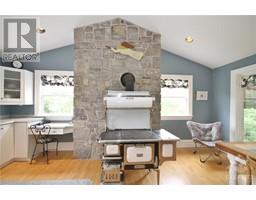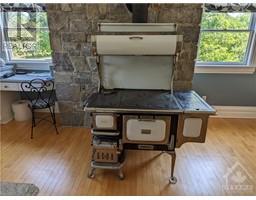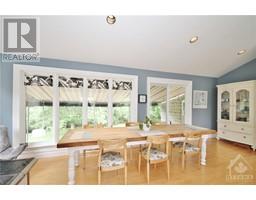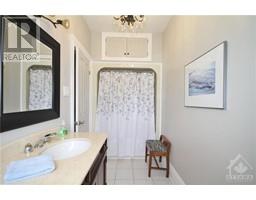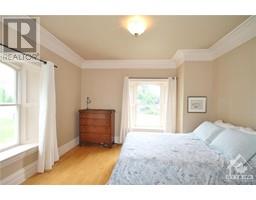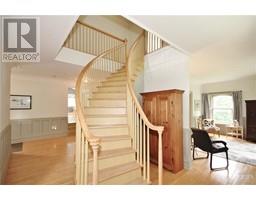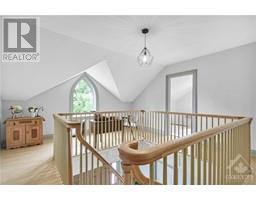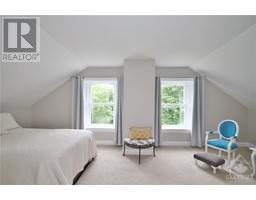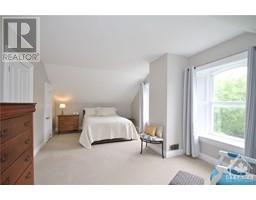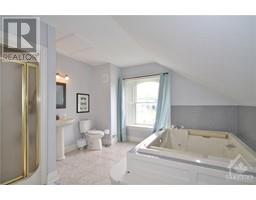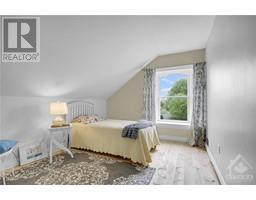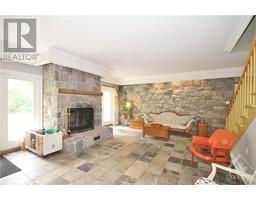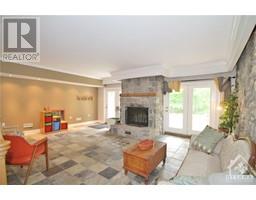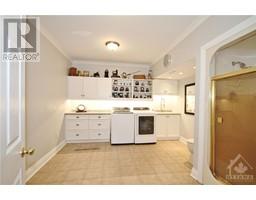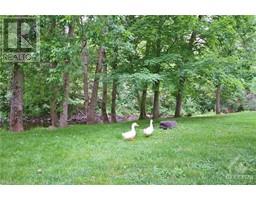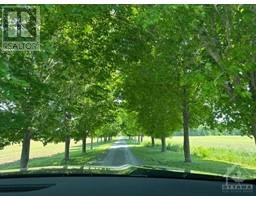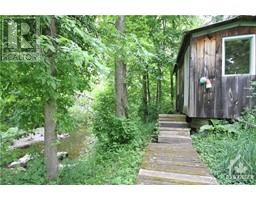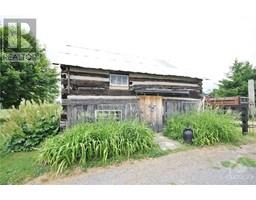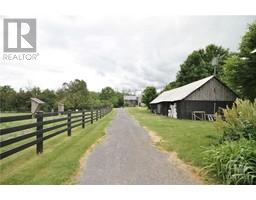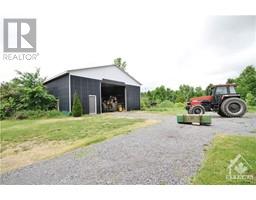3 Bedroom
3 Bathroom
Central Air Conditioning
Forced Air
Acreage
$1,299,900
Driving up the treed laneway to this delightful Upper Canada styled Stone House is just your first sensation, next you have your traditional sized farm kitchen overlooking the ducks at play in Stevens Creek. A perfect place for family and friends to gather around the Findlay Oval replica. The lower level boasts a large Family Room with beautiful Stone Fireplace and walkouts from both the Family Room & Office/Workshop. You have master bedroom capabilities on both the main and upper levels with bathrooms adjacent. A main floor parlour and dining room. The "bunkie" is nestled down by the creek, a 40' X 120' metal out building serves a variety of functions based on your needs with a separate 200 amp panel. The log building is perfect for a Craft enthusiast, an Artist or even a children's playhouse. The other building is 50x22 and ideal for garage space. It doesn't get more quiet and private than this and all just minutes to the 416. Please do not enter laneway without an appointment. (id:35885)
Property Details
|
MLS® Number
|
1405269 |
|
Property Type
|
Single Family |
|
Neigbourhood
|
North Gower |
|
Easement
|
Right Of Way |
|
Parking Space Total
|
12 |
|
Road Type
|
Paved Road |
|
Structure
|
Barn, Deck |
Building
|
Bathroom Total
|
3 |
|
Bedrooms Above Ground
|
3 |
|
Bedrooms Total
|
3 |
|
Appliances
|
Refrigerator, Dishwasher, Dryer, Stove, Washer, Blinds |
|
Basement Development
|
Finished |
|
Basement Type
|
Full (finished) |
|
Constructed Date
|
1990 |
|
Construction Style Attachment
|
Detached |
|
Cooling Type
|
Central Air Conditioning |
|
Exterior Finish
|
Stone, Siding |
|
Fixture
|
Drapes/window Coverings |
|
Flooring Type
|
Hardwood, Tile |
|
Foundation Type
|
Poured Concrete |
|
Half Bath Total
|
1 |
|
Heating Fuel
|
Propane |
|
Heating Type
|
Forced Air |
|
Stories Total
|
2 |
|
Type
|
House |
|
Utility Water
|
Drilled Well |
Parking
Land
|
Acreage
|
Yes |
|
Sewer
|
Septic System |
|
Size Depth
|
2100 Ft |
|
Size Frontage
|
44 Ft |
|
Size Irregular
|
5 |
|
Size Total
|
5 Ac |
|
Size Total Text
|
5 Ac |
|
Surface Water
|
Creeks |
|
Zoning Description
|
Ag |
Rooms
| Level |
Type |
Length |
Width |
Dimensions |
|
Second Level |
Primary Bedroom |
|
|
22'8" x 12'0" |
|
Second Level |
4pc Ensuite Bath |
|
|
15'0" x 12'0" |
|
Second Level |
Bedroom |
|
|
11'8" x 10'0" |
|
Second Level |
Other |
|
|
14'0" x 5'6" |
|
Lower Level |
Family Room |
|
|
21'4" x 16'0" |
|
Lower Level |
Games Room |
|
|
20'0" x 24'0" |
|
Lower Level |
Laundry Room |
|
|
11'10" x 14'0" |
|
Lower Level |
3pc Bathroom |
|
|
Measurements not available |
|
Lower Level |
Storage |
|
|
Measurements not available |
|
Main Level |
Living Room |
|
|
15'0" x 10'0" |
|
Main Level |
Dining Room |
|
|
12'0" x 14'11" |
|
Main Level |
Kitchen |
|
|
20'7" x 19'1" |
|
Main Level |
4pc Bathroom |
|
|
Measurements not available |
|
Main Level |
Bedroom |
|
|
11'9" x 12'3" |
https://www.realtor.ca/real-estate/27249054/3000-roger-stevens-drive-ottawa-north-gower

