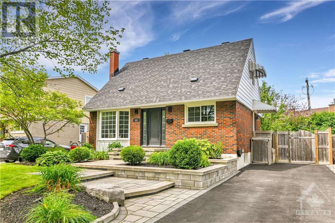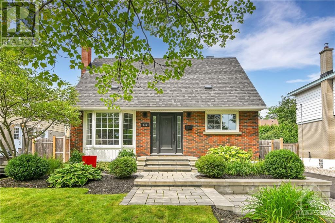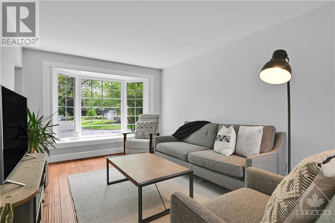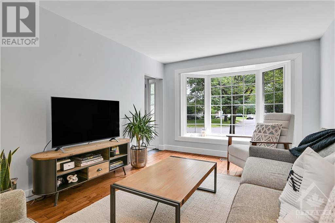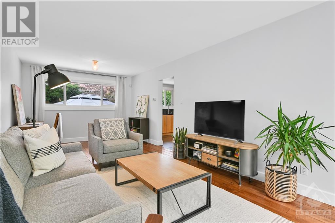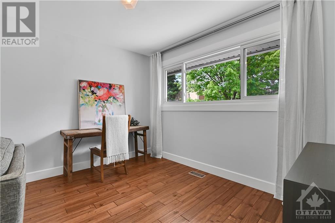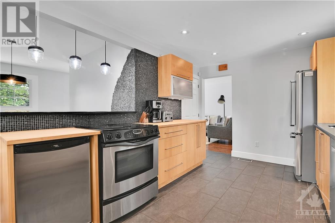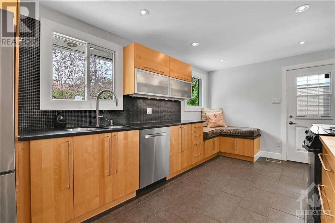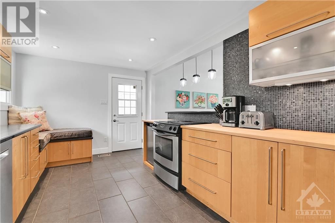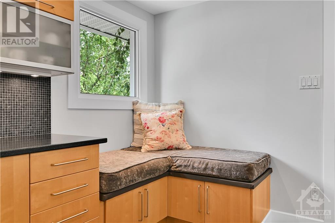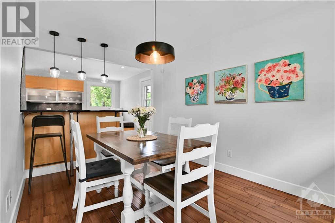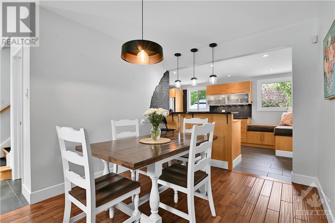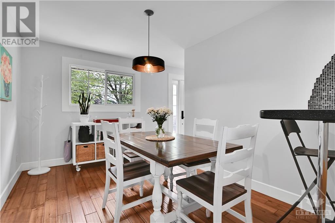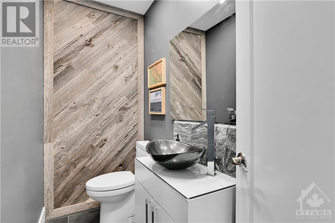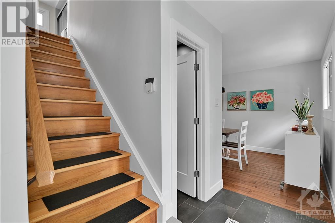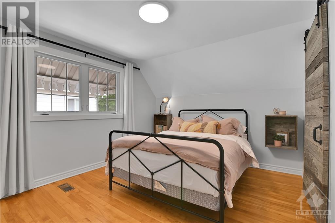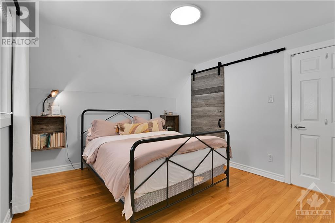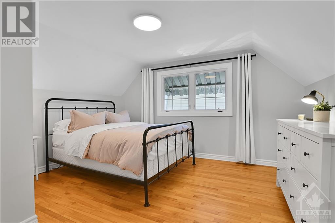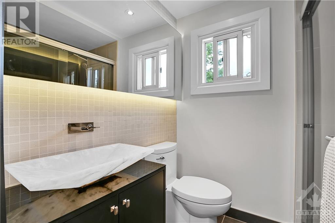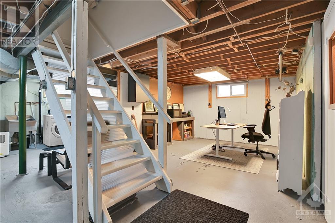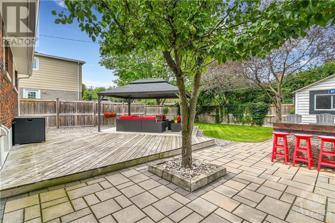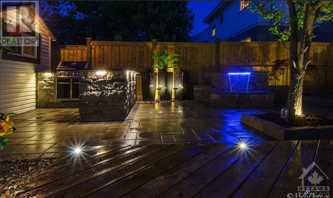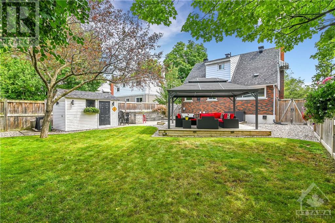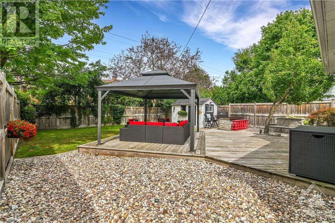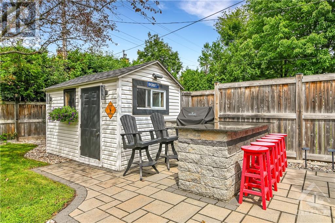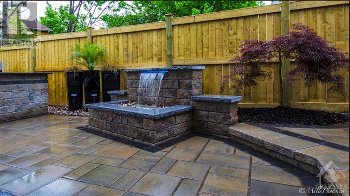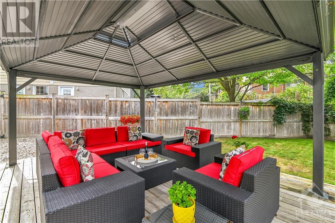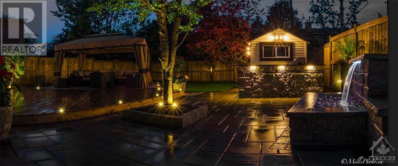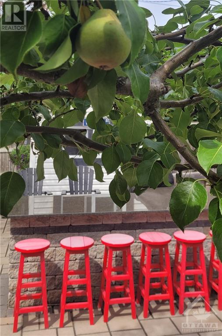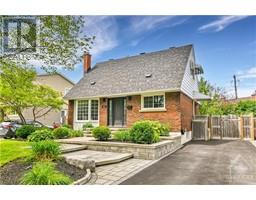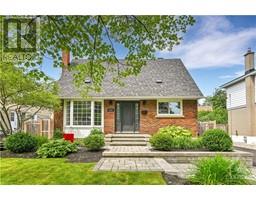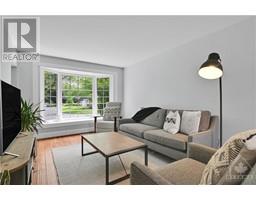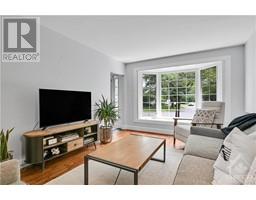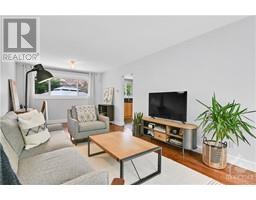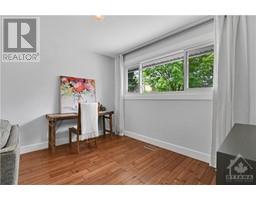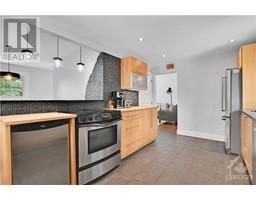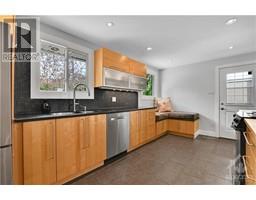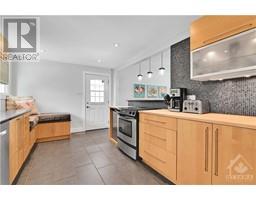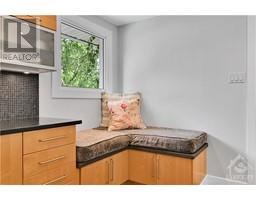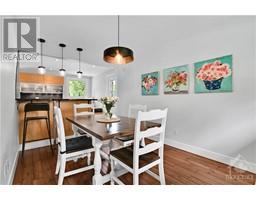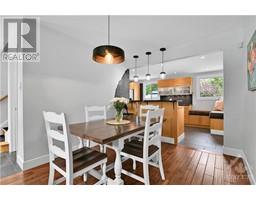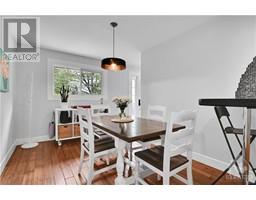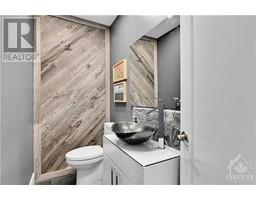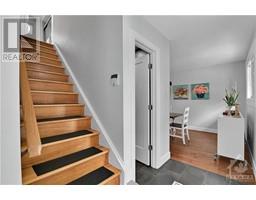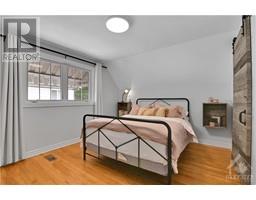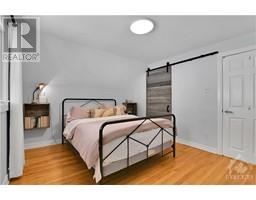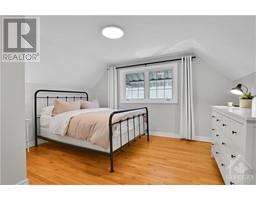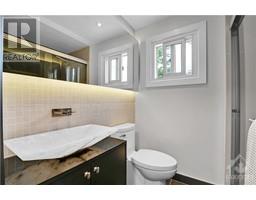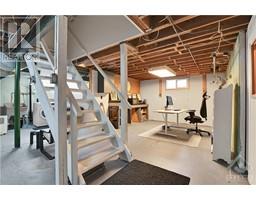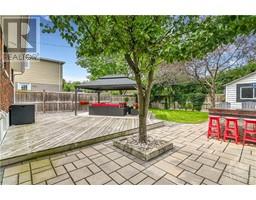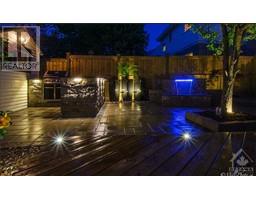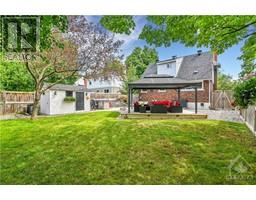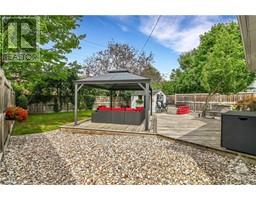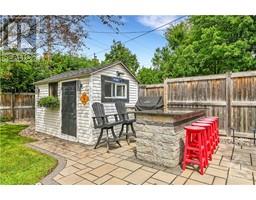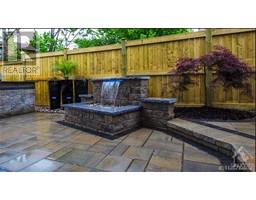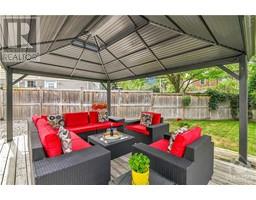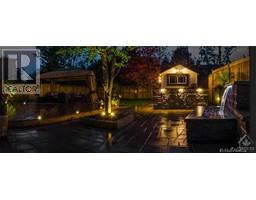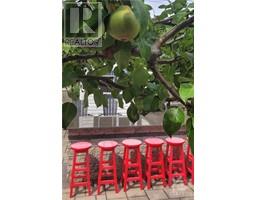2 Bedroom
2 Bathroom
Central Air Conditioning
Forced Air
Landscaped
$739,900
This Mid-Century Home in sought after Riverview Park seamlessly blends elegance with sophistication, presenting a move-in-ready sanctuary. Nestled in this tranquil neighborhood moments from amenity-rich Trainyards and Movati, she features top-tier landscaping, meticulously maintained gardens, stonework hardscapes ,fountains and lighting creating an oasis of beauty and refinement.Inside, upgraded hardwood floors enhance the warmth and character of the living spaces.The chef-style kitchen, a culinary enthusiast's dream with custom cabinetry, granite & breakfast bar. A Bay window floods the living room with southern light & offers picturesque views of the front Zen garden. The bespoke finished 2pce bathroom contributes to the home's distinctive charm. Upstairs, two bedrooms are complimented by a spa-inspired retreat w walk-in shower. Outdoors,mature trees cast dappled shadows over a private deck w gazebo, where you can enjoy alfresco dining, well served by your customized outdoor kitchen. (id:35885)
Property Details
|
MLS® Number
|
1405973 |
|
Property Type
|
Single Family |
|
Neigbourhood
|
Riverview Park |
|
Amenities Near By
|
Public Transit, Recreation Nearby, Shopping |
|
Easement
|
Unknown |
|
Features
|
Gazebo |
|
Parking Space Total
|
3 |
|
Storage Type
|
Storage Shed |
|
Structure
|
Deck |
Building
|
Bathroom Total
|
2 |
|
Bedrooms Above Ground
|
2 |
|
Bedrooms Total
|
2 |
|
Appliances
|
Refrigerator, Dishwasher, Dryer, Stove, Washer, Wine Fridge |
|
Basement Development
|
Unfinished |
|
Basement Type
|
Full (unfinished) |
|
Constructed Date
|
1959 |
|
Construction Style Attachment
|
Detached |
|
Cooling Type
|
Central Air Conditioning |
|
Exterior Finish
|
Brick, Siding |
|
Fire Protection
|
Smoke Detectors |
|
Fixture
|
Drapes/window Coverings |
|
Flooring Type
|
Hardwood, Tile |
|
Foundation Type
|
Poured Concrete |
|
Half Bath Total
|
1 |
|
Heating Fuel
|
Natural Gas |
|
Heating Type
|
Forced Air |
|
Type
|
House |
|
Utility Water
|
Municipal Water |
Parking
Land
|
Acreage
|
No |
|
Fence Type
|
Fenced Yard |
|
Land Amenities
|
Public Transit, Recreation Nearby, Shopping |
|
Landscape Features
|
Landscaped |
|
Sewer
|
Municipal Sewage System |
|
Size Depth
|
100 Ft |
|
Size Frontage
|
50 Ft |
|
Size Irregular
|
50 Ft X 100 Ft |
|
Size Total Text
|
50 Ft X 100 Ft |
|
Zoning Description
|
Residential |
Rooms
| Level |
Type |
Length |
Width |
Dimensions |
|
Second Level |
Primary Bedroom |
|
|
13'5" x 10'9" |
|
Second Level |
Bedroom |
|
|
13'5" x 11'1" |
|
Second Level |
Full Bathroom |
|
|
5'3" x 6'5" |
|
Lower Level |
Utility Room |
|
|
Measurements not available |
|
Lower Level |
Laundry Room |
|
|
Measurements not available |
|
Lower Level |
Other |
|
|
Measurements not available |
|
Lower Level |
Storage |
|
|
22'9" x 28'3" |
|
Main Level |
Living Room |
|
|
23'0" x 11'1" |
|
Main Level |
Dining Room |
|
|
12'11" x 9'2" |
|
Main Level |
Foyer |
|
|
Measurements not available |
|
Main Level |
2pc Bathroom |
|
|
7'4" x 3'8" |
|
Main Level |
Kitchen |
|
|
16'7" x 9'7" |
|
Main Level |
Eating Area |
|
|
Measurements not available |
Utilities
https://www.realtor.ca/real-estate/27261620/631-shelley-avenue-ottawa-riverview-park

