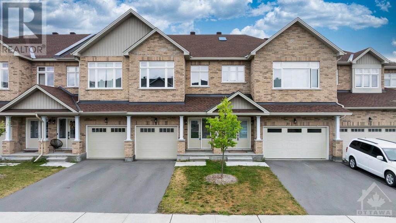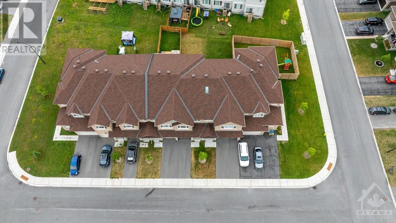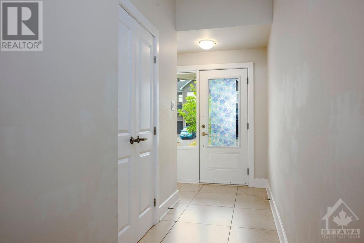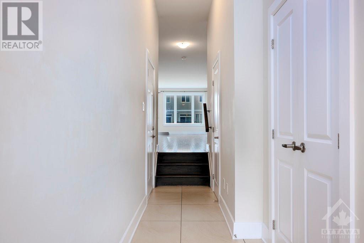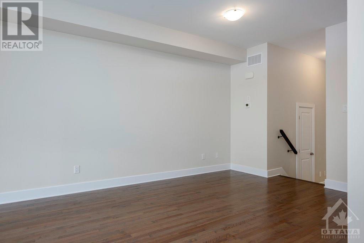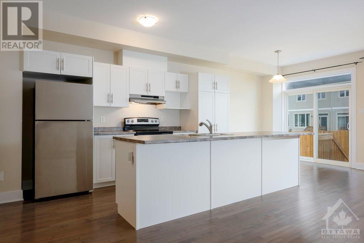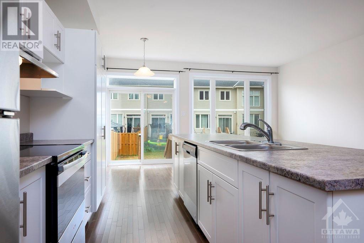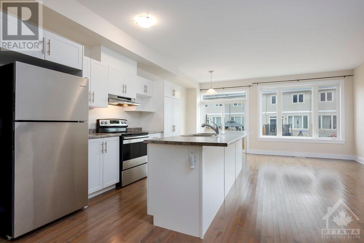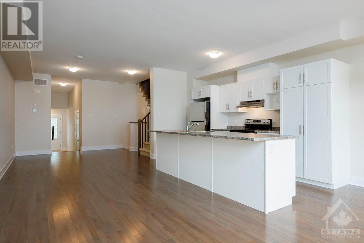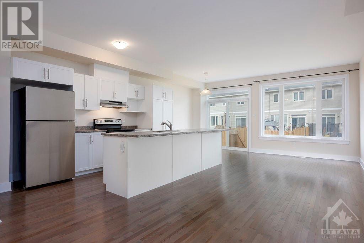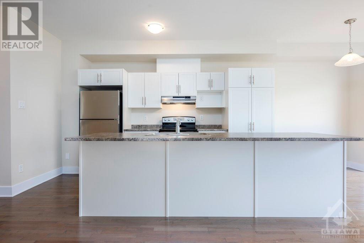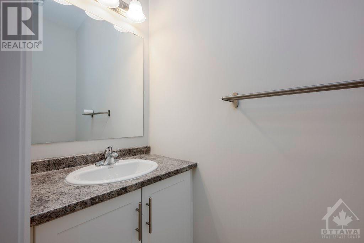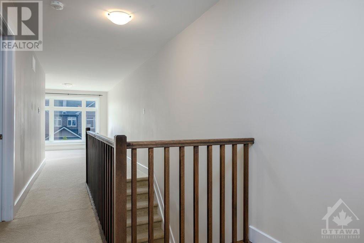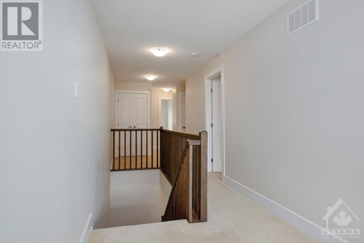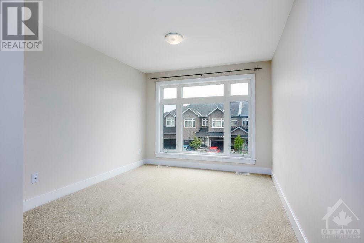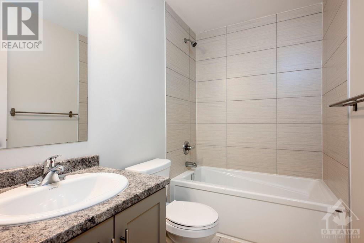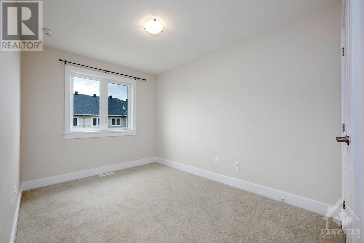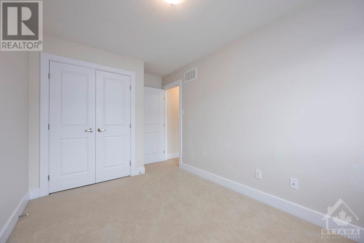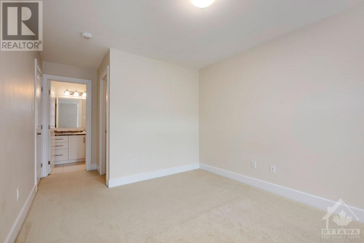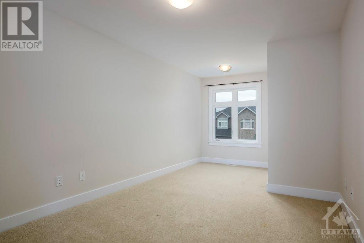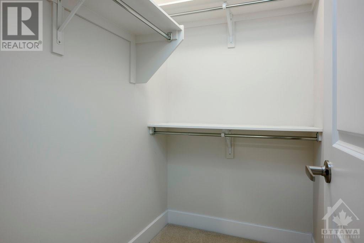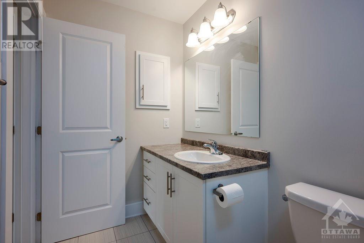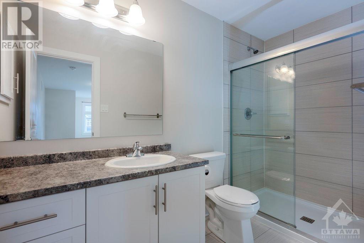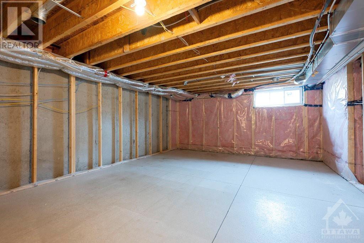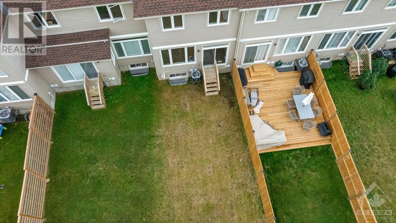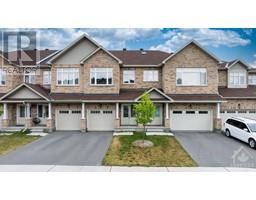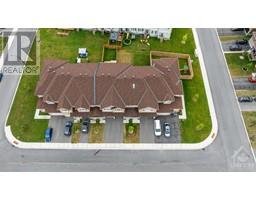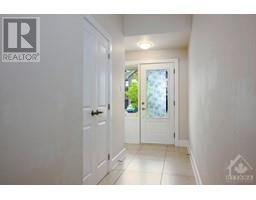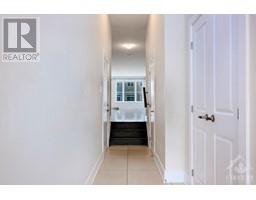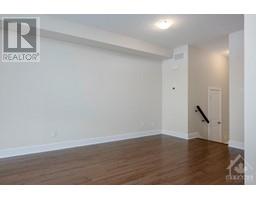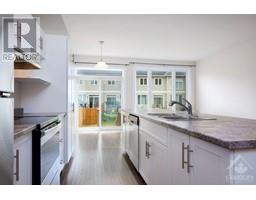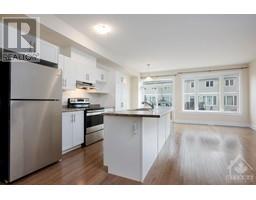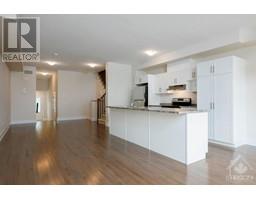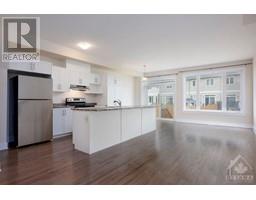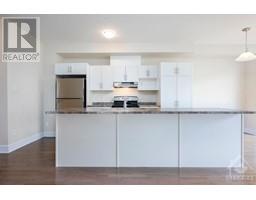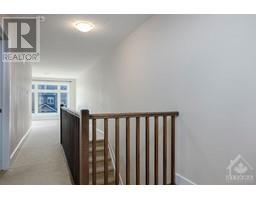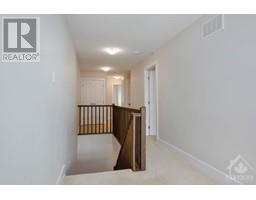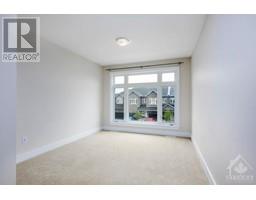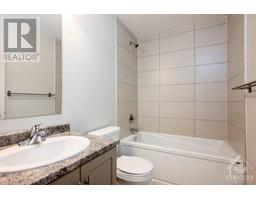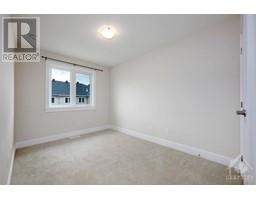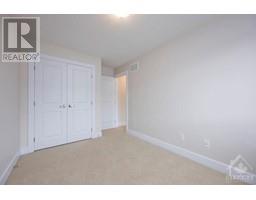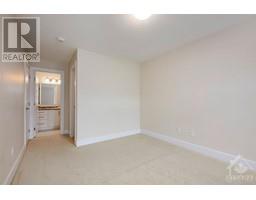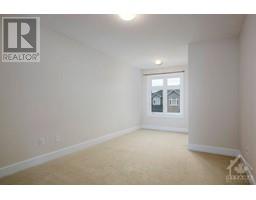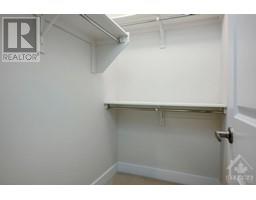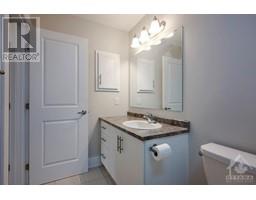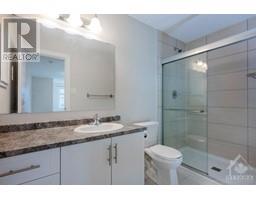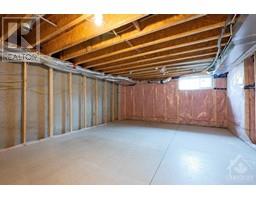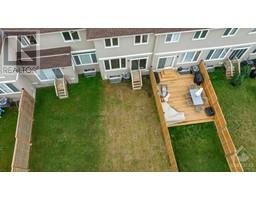3 Bedroom
3 Bathroom
Central Air Conditioning
Forced Air
$549,900
Welcome to this beautifully designed middle unit townhouse, built in 2021, offering modern comfort and stylish living in popular Carleton Place. Step inside to find hardwood floors throughout the main level, which features a seamless open concept floor plan perfect for both everyday living and entertaining. The white kitchen cabinets, paired with sleek stainless steel appliances, create a fresh & inviting atmosphere for culinary creations. A convenient powder room is also located on this level, adding to the home’s practicality, complete w/ a 1-car attached garage. Enjoy easy access to the backyard through the patio door. The 2nd fl boasts a versatile family room, three generously sized bedrooms provide ample space for rest and relaxation. The primary bedroom features a 3-piece ensuite for added convenience and privacy. A full bathroom and a well-placed washer and dryer complete this level, making laundry day a breeze. ** Some photos have been digitally staged. (id:35885)
Property Details
|
MLS® Number
|
1405863 |
|
Property Type
|
Single Family |
|
Neigbourhood
|
Carleton Place |
|
Amenities Near By
|
Recreation Nearby, Shopping |
|
Communication Type
|
Internet Access |
|
Parking Space Total
|
2 |
Building
|
Bathroom Total
|
3 |
|
Bedrooms Above Ground
|
3 |
|
Bedrooms Total
|
3 |
|
Appliances
|
Refrigerator, Dishwasher, Dryer, Hood Fan, Stove, Washer |
|
Basement Development
|
Unfinished |
|
Basement Type
|
Full (unfinished) |
|
Constructed Date
|
2021 |
|
Cooling Type
|
Central Air Conditioning |
|
Exterior Finish
|
Brick, Siding |
|
Flooring Type
|
Wall-to-wall Carpet, Mixed Flooring, Hardwood, Tile |
|
Foundation Type
|
Poured Concrete |
|
Half Bath Total
|
1 |
|
Heating Fuel
|
Natural Gas |
|
Heating Type
|
Forced Air |
|
Stories Total
|
2 |
|
Type
|
Row / Townhouse |
|
Utility Water
|
Municipal Water |
Parking
|
Attached Garage
|
|
|
Inside Entry
|
|
Land
|
Acreage
|
No |
|
Land Amenities
|
Recreation Nearby, Shopping |
|
Sewer
|
Municipal Sewage System |
|
Size Depth
|
117 Ft ,2 In |
|
Size Frontage
|
18 Ft ,1 In |
|
Size Irregular
|
18.08 Ft X 117.19 Ft (irregular Lot) |
|
Size Total Text
|
18.08 Ft X 117.19 Ft (irregular Lot) |
|
Zoning Description
|
Rd |
Rooms
| Level |
Type |
Length |
Width |
Dimensions |
|
Second Level |
Family Room |
|
|
11'0" x 10'2" |
|
Second Level |
Primary Bedroom |
|
|
11'11" x 10'2" |
|
Second Level |
Sitting Room |
|
|
7'0" x 6'5" |
|
Second Level |
3pc Ensuite Bath |
|
|
Measurements not available |
|
Second Level |
Bedroom |
|
|
11'11" x 8'7" |
|
Second Level |
Bedroom |
|
|
10'8" x 8'6" |
|
Second Level |
Full Bathroom |
|
|
Measurements not available |
|
Main Level |
Partial Bathroom |
|
|
Measurements not available |
|
Main Level |
Kitchen |
|
|
13'0" x 7'4" |
|
Main Level |
Eating Area |
|
|
9'5" x 7'4" |
|
Main Level |
Living Room |
|
|
32'8" x 10'5" |
https://www.realtor.ca/real-estate/27262124/9-pollock-drive-carleton-place-carleton-place

