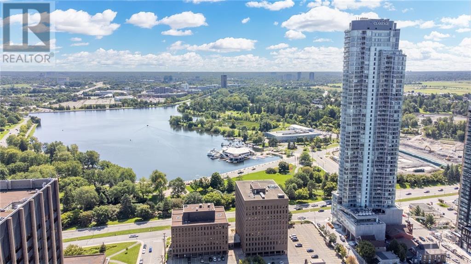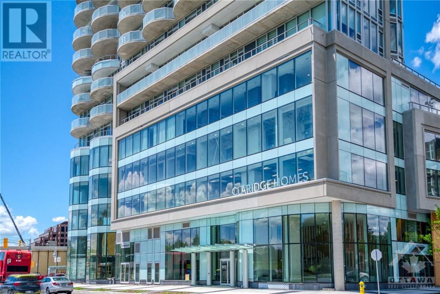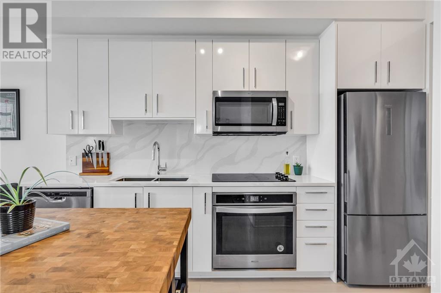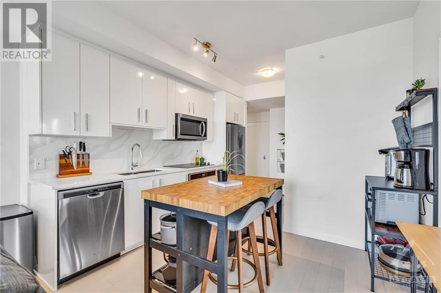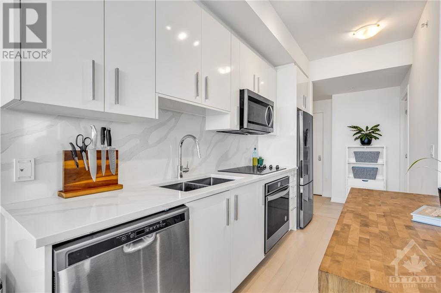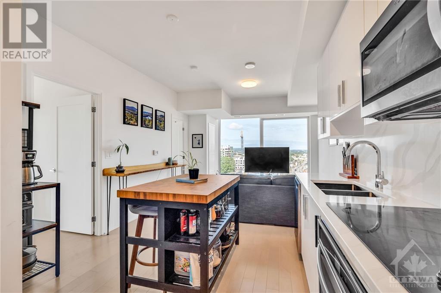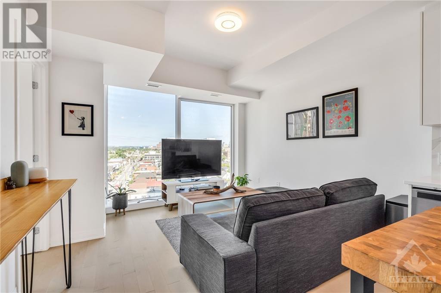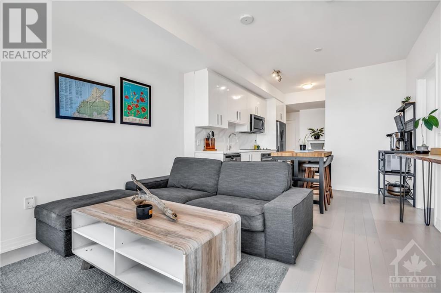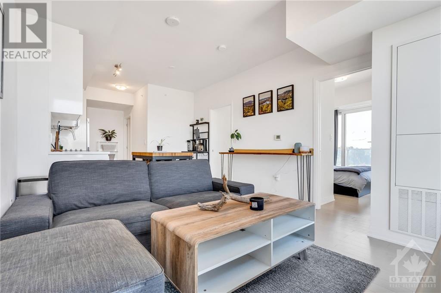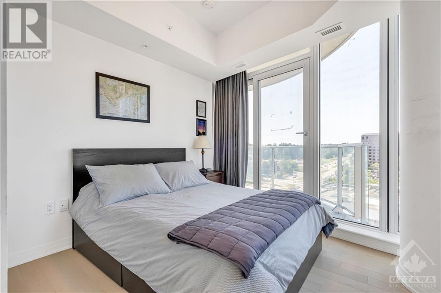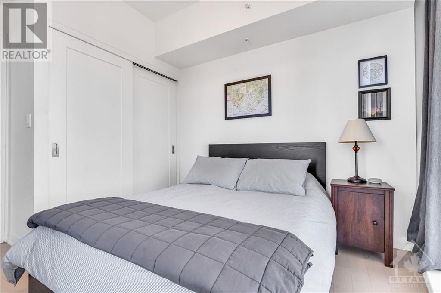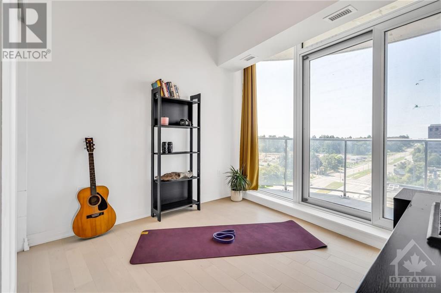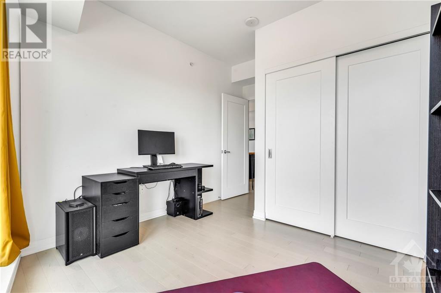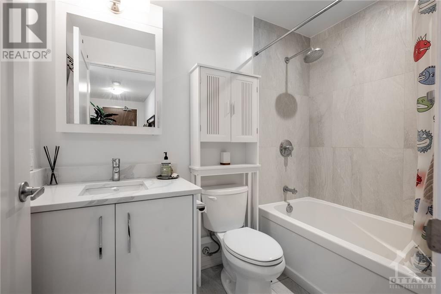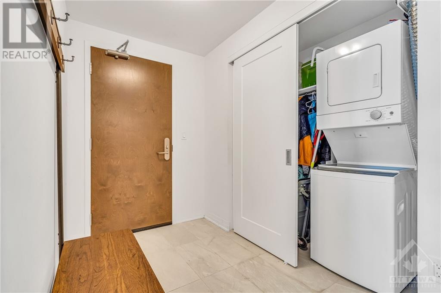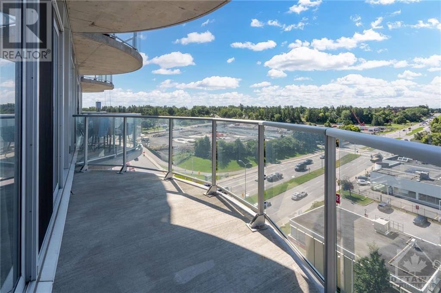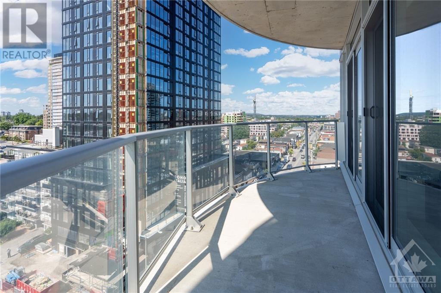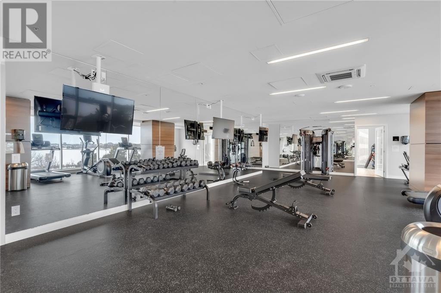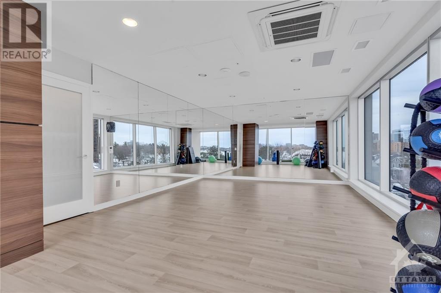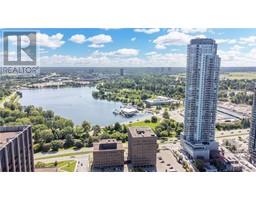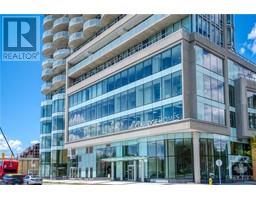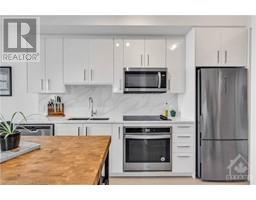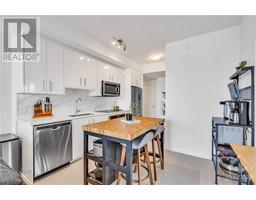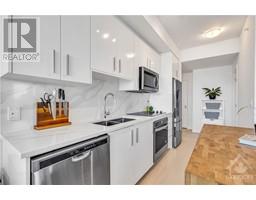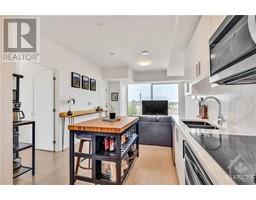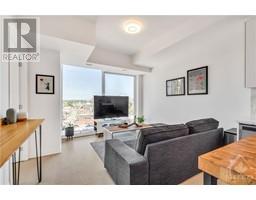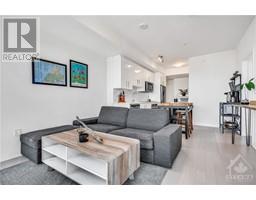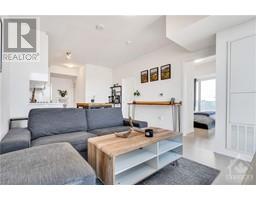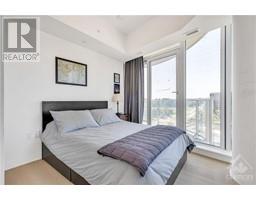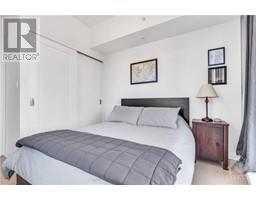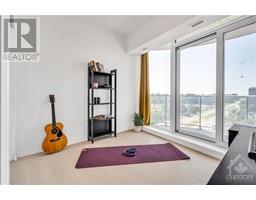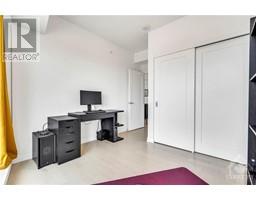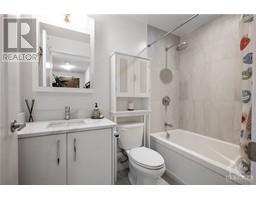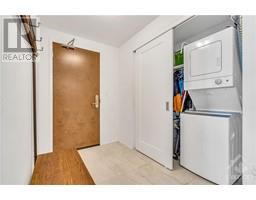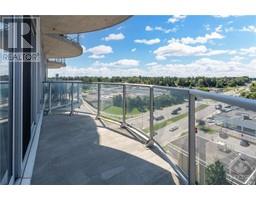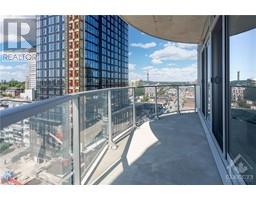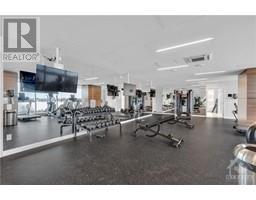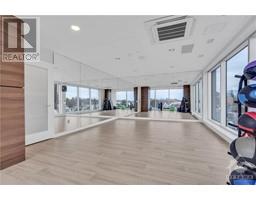2 Bedroom
1 Bathroom
Indoor Pool
Central Air Conditioning
Forced Air
$2,600 Monthly
Surround yourself in Luxury and Convenience @ the Claridge Icon. Located on the 8th floor with north views of the Gatineau hills and with west sunset facing views sits a 2 bed | 1 bath unit with balcony, underground parking and storage locker. This open floor plan features luxurious finishes including quartz countertops, stainless steel appliances, wall to wall white oak hardwood flooring, 9 foot ceilings, custom butcher block island, floor to ceiling windows and in unit washer and dryer. Enjoy top of the line resort like amenities including a fitness centre, yoga studio, pool, sauna, indoor and outdoor party rooms, outdoor terrace with grill, 24 hr concierge and more. Situated in one of the best locations in Ottawa, Little Italy is home to some of Ottawa’s best restaurants, cafes and shops. Walk out your front door to Dows Lake & The Rideau Canal, home to your 4 season outdoor playground. Close to downtown, Hospital & public transit. Water, Heat & AC included. Come and live in luxury. (id:35885)
Property Details
|
MLS® Number
|
1405695 |
|
Property Type
|
Single Family |
|
Neigbourhood
|
Little Italy / Dow's Lake |
|
Amenities Near By
|
Public Transit, Recreation Nearby, Shopping, Water Nearby |
|
Features
|
Elevator, Balcony |
|
Parking Space Total
|
1 |
|
Pool Type
|
Indoor Pool |
Building
|
Bathroom Total
|
1 |
|
Bedrooms Above Ground
|
2 |
|
Bedrooms Total
|
2 |
|
Amenities
|
Party Room, Laundry - In Suite, Guest Suite, Exercise Centre |
|
Appliances
|
Refrigerator, Oven - Built-in, Cooktop, Dishwasher, Dryer, Microwave Range Hood Combo, Washer |
|
Basement Development
|
Not Applicable |
|
Basement Type
|
None (not Applicable) |
|
Constructed Date
|
2022 |
|
Cooling Type
|
Central Air Conditioning |
|
Exterior Finish
|
Stone, Concrete |
|
Flooring Type
|
Hardwood, Tile |
|
Heating Fuel
|
Natural Gas |
|
Heating Type
|
Forced Air |
|
Stories Total
|
1 |
|
Type
|
Apartment |
|
Utility Water
|
Municipal Water |
Parking
Land
|
Acreage
|
No |
|
Land Amenities
|
Public Transit, Recreation Nearby, Shopping, Water Nearby |
|
Sewer
|
Municipal Sewage System |
|
Size Irregular
|
* Ft X * Ft |
|
Size Total Text
|
* Ft X * Ft |
|
Zoning Description
|
Residential |
Rooms
| Level |
Type |
Length |
Width |
Dimensions |
|
Main Level |
Kitchen |
|
|
11'9" x 8'10" |
|
Main Level |
Living Room/dining Room |
|
|
11'9" x 10'0" |
|
Main Level |
Primary Bedroom |
|
|
8'10" x 11'8" |
|
Main Level |
Bedroom |
|
|
8'9" x 10'0" |
https://www.realtor.ca/real-estate/27262780/805-carling-avenue-unit802-ottawa-little-italy-dows-lake

