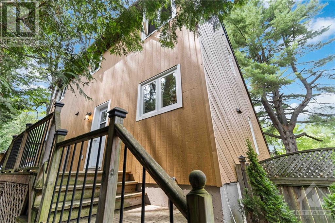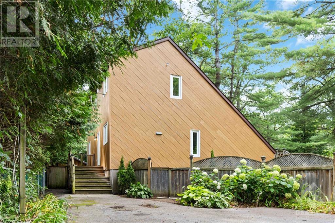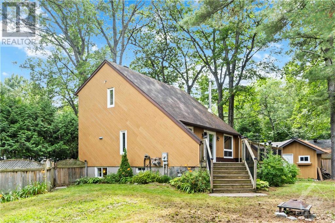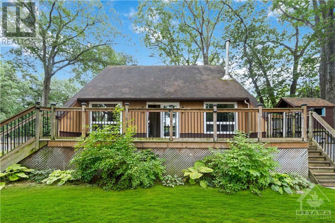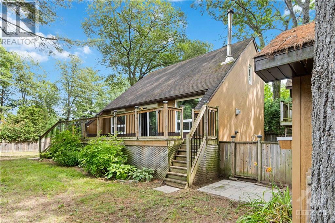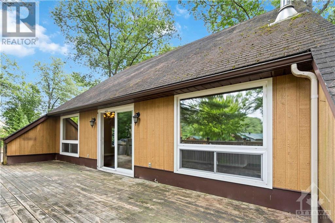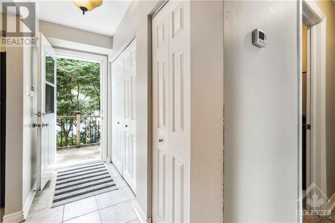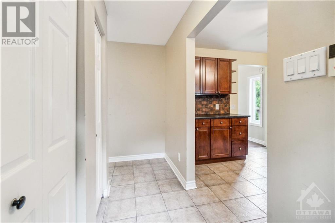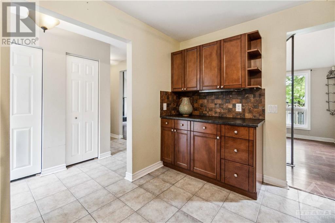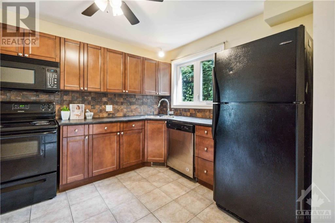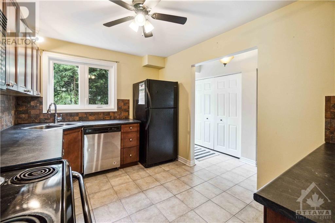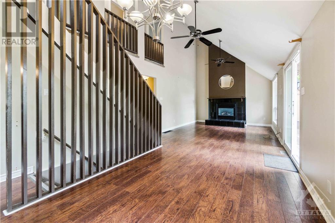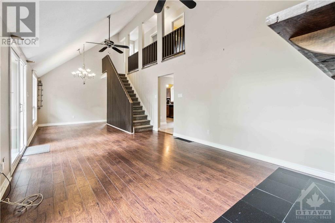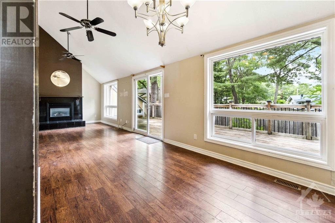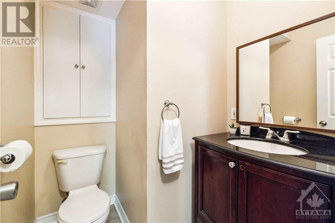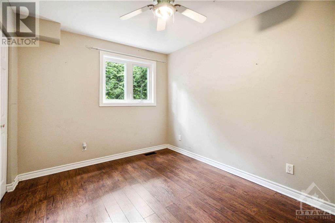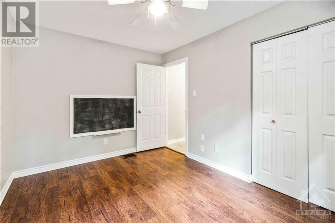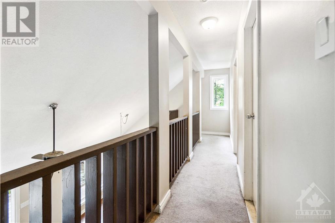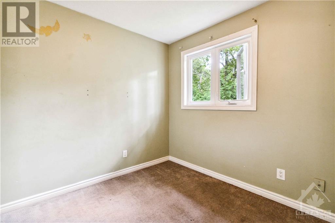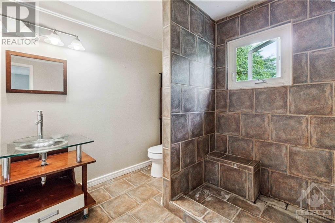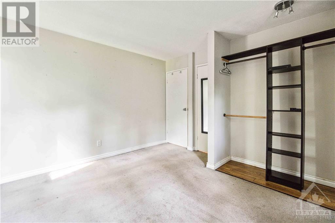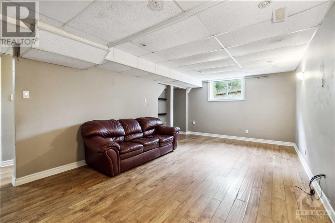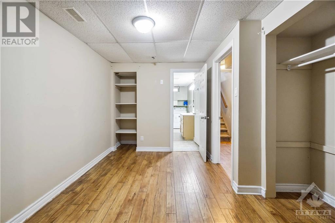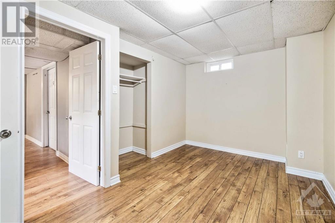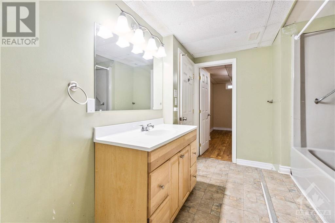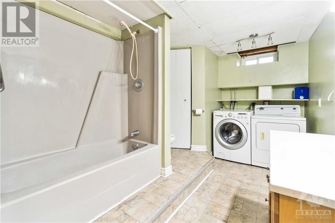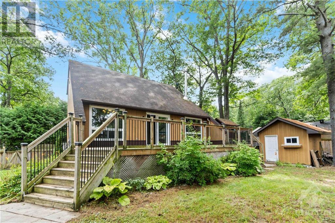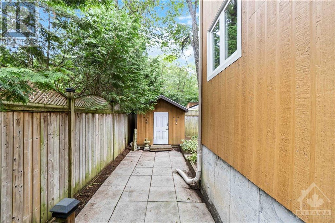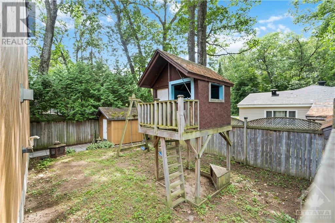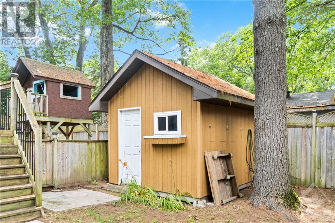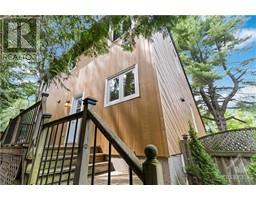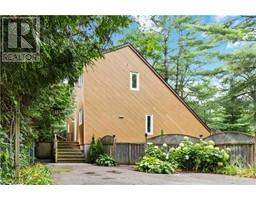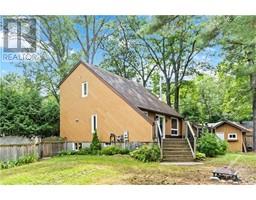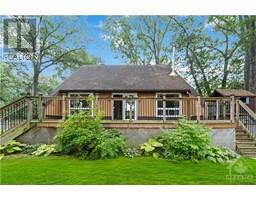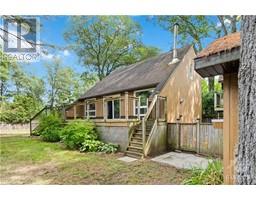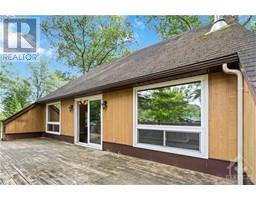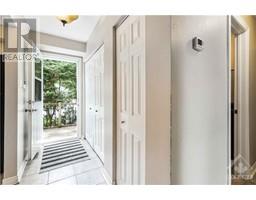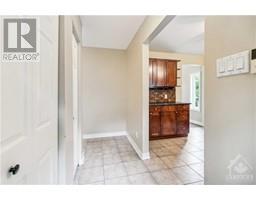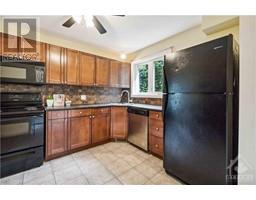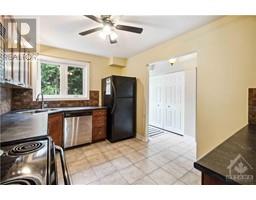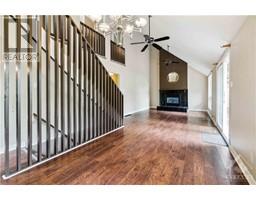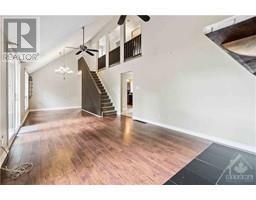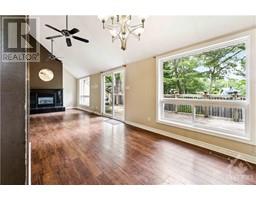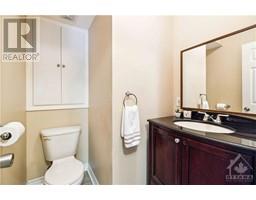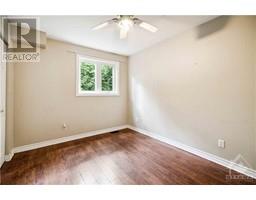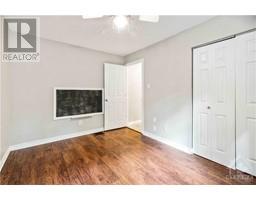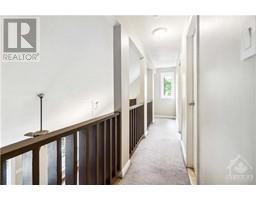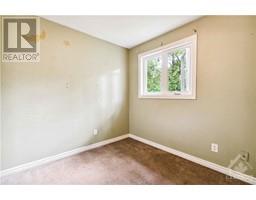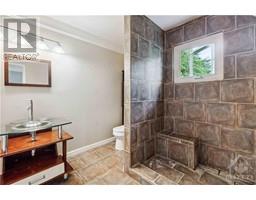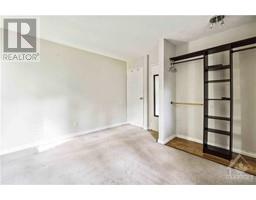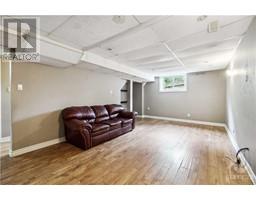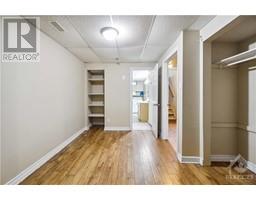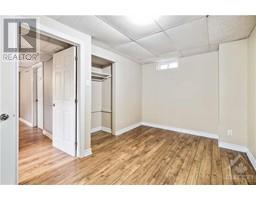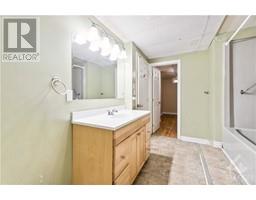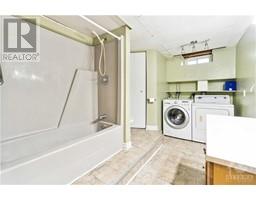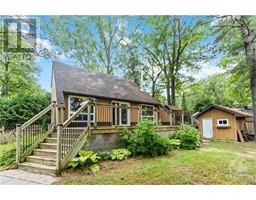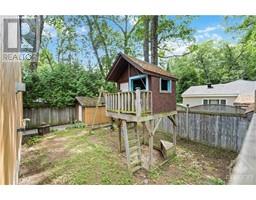3 Bedroom
3 Bathroom
Fireplace
None
Forced Air
$497,000
Welcome to your own private oasis nestled on a spacious lot near the Ottawa River. This charming 3 bedroom, 3 bath home boasts a fully fenced yard, perfect for pets and children to play safely. The expansive deck is ideal for hosting summer barbecues and enjoying the serene views of the lush surroundings. Just a stone's throw away from the boat launch/beach in the heart of Constance Bay. This property offers endless opportunities for outdoor recreation and relaxation. Experience the best of near waterfront living in this peaceful and picturesque setting. Don't miss out on this rare opportunity to own a home in this desirable location! Double wide paved driveway offering ample parking for cars, a boat or ATV! 20 min to Kanata and 25 min to Downtown Ottawa. Home being sold “as is where is”. (id:35885)
Property Details
|
MLS® Number
|
1403819 |
|
Property Type
|
Single Family |
|
Neigbourhood
|
Constance Bay |
|
Amenities Near By
|
Water Nearby |
|
Communication Type
|
Internet Access |
|
Parking Space Total
|
5 |
|
Storage Type
|
Storage Shed |
Building
|
Bathroom Total
|
3 |
|
Bedrooms Above Ground
|
3 |
|
Bedrooms Total
|
3 |
|
Appliances
|
Refrigerator, Dryer, Hood Fan, Microwave, Stove, Washer |
|
Basement Development
|
Finished |
|
Basement Type
|
Full (finished) |
|
Constructed Date
|
1987 |
|
Construction Material
|
Poured Concrete |
|
Construction Style Attachment
|
Detached |
|
Cooling Type
|
None |
|
Exterior Finish
|
Siding |
|
Fireplace Present
|
Yes |
|
Fireplace Total
|
1 |
|
Fixture
|
Ceiling Fans |
|
Flooring Type
|
Mixed Flooring, Wall-to-wall Carpet, Ceramic |
|
Foundation Type
|
Poured Concrete |
|
Half Bath Total
|
1 |
|
Heating Fuel
|
Natural Gas |
|
Heating Type
|
Forced Air |
|
Stories Total
|
2 |
|
Type
|
House |
|
Utility Water
|
Drilled Well |
Parking
Land
|
Acreage
|
No |
|
Land Amenities
|
Water Nearby |
|
Sewer
|
Septic System |
|
Size Depth
|
105 Ft ,9 In |
|
Size Frontage
|
67 Ft ,11 In |
|
Size Irregular
|
67.91 Ft X 105.78 Ft |
|
Size Total Text
|
67.91 Ft X 105.78 Ft |
|
Zoning Description
|
V1h |
Rooms
| Level |
Type |
Length |
Width |
Dimensions |
|
Second Level |
Primary Bedroom |
|
|
12'0" x 9'7" |
|
Second Level |
Bedroom |
|
|
9'4" x 9'0" |
|
Second Level |
Full Bathroom |
|
|
8'9" x 8'5" |
|
Basement |
Recreation Room |
|
|
20'0" x 11'6" |
|
Basement |
Full Bathroom |
|
|
15'5" x 8'1" |
|
Basement |
Office |
|
|
13'0" x 8'9" |
|
Main Level |
Kitchen |
|
|
12'4" x 9'1" |
|
Main Level |
Dining Room |
|
|
12'7" x 9'0" |
|
Main Level |
Family Room/fireplace |
|
|
18'3" x 12'3" |
|
Main Level |
Bedroom |
|
|
12'0" x 9'0" |
|
Main Level |
Partial Bathroom |
|
|
5'0" x 5'3" |
https://www.realtor.ca/real-estate/27264718/263-baillie-avenue-ottawa-constance-bay

