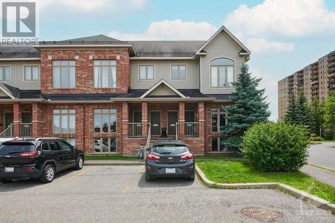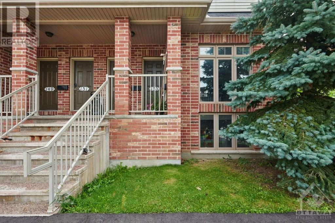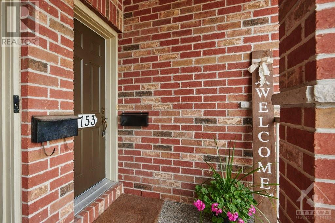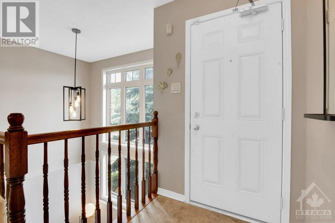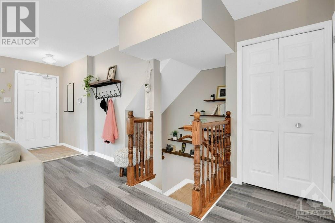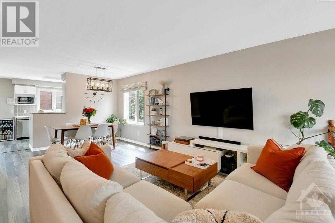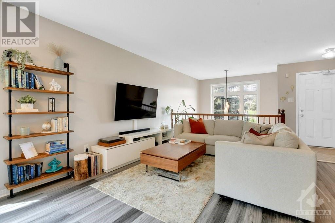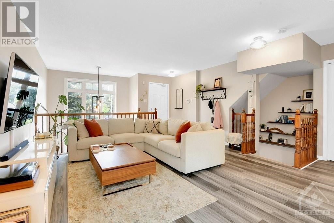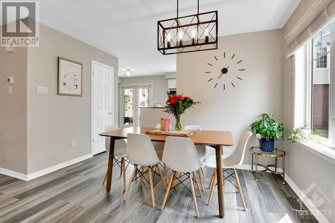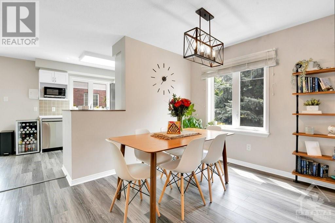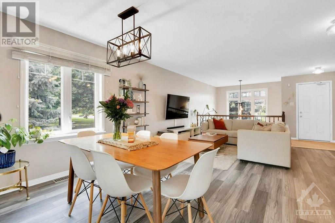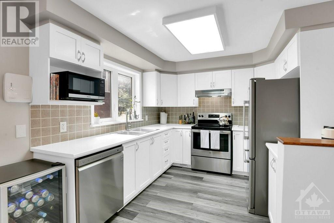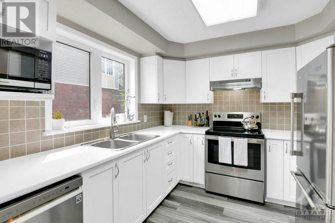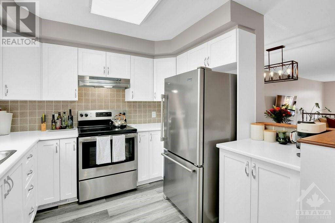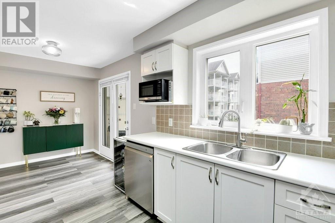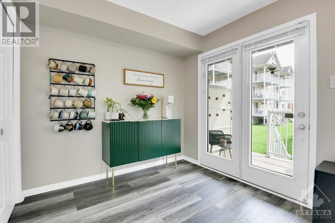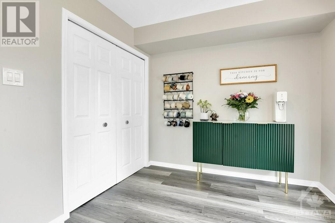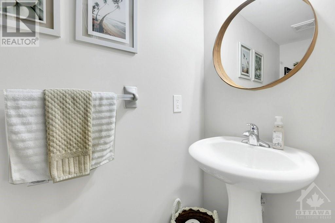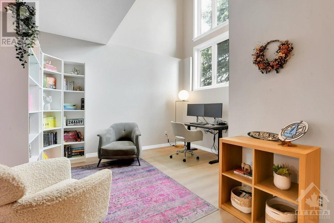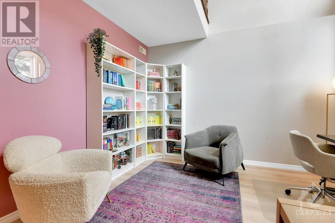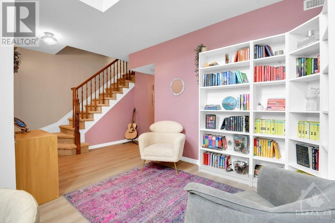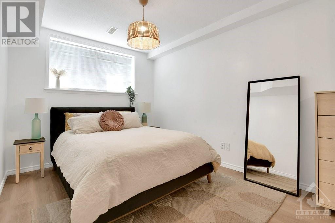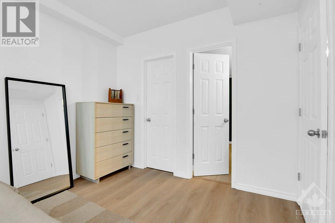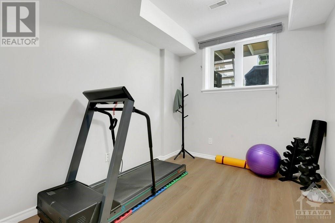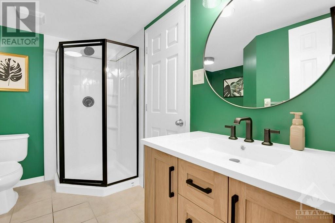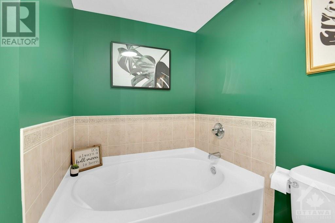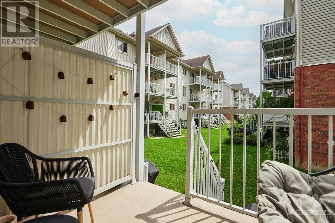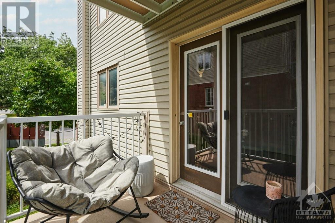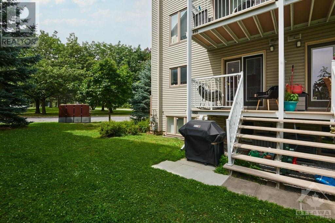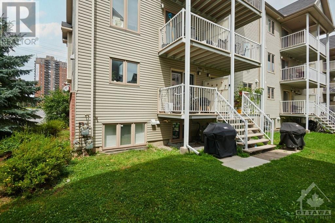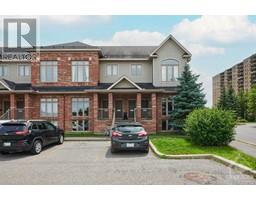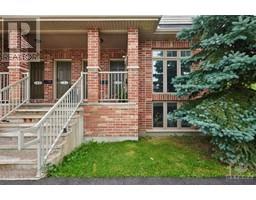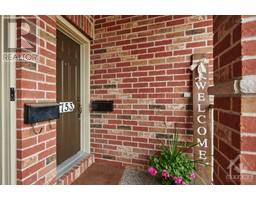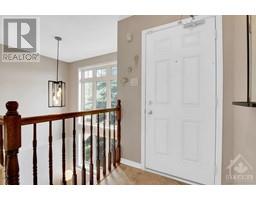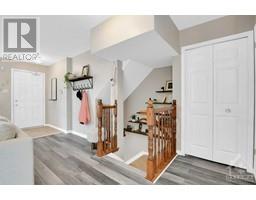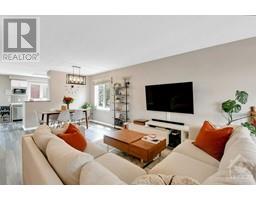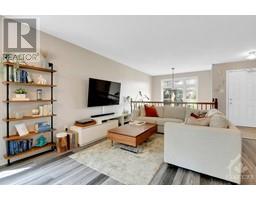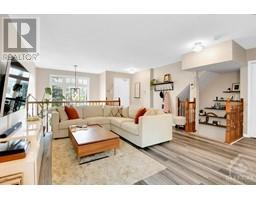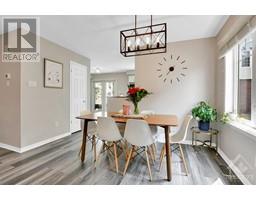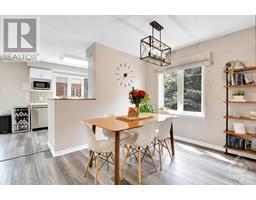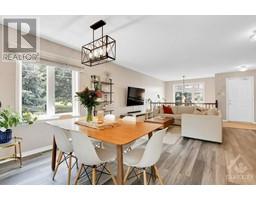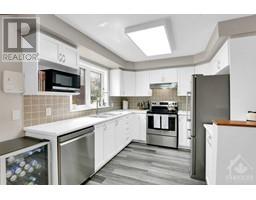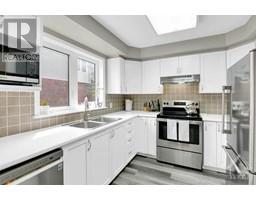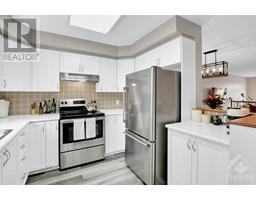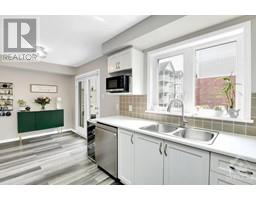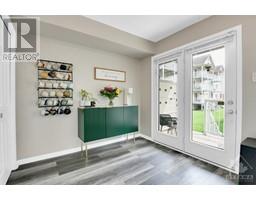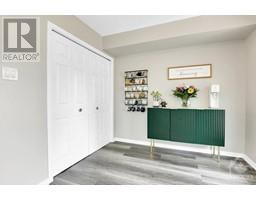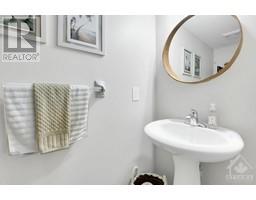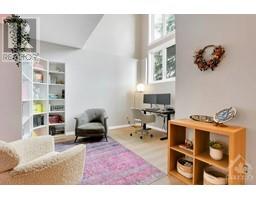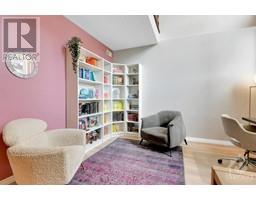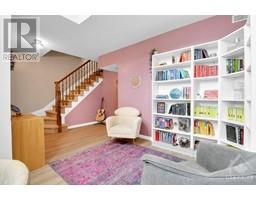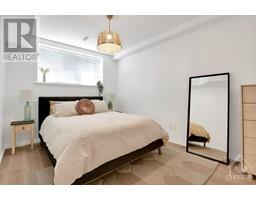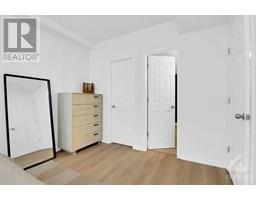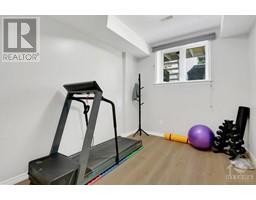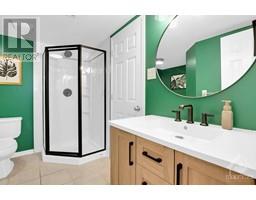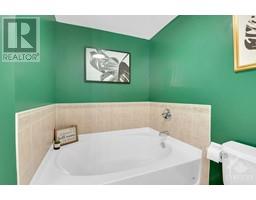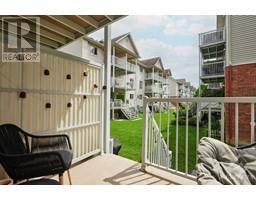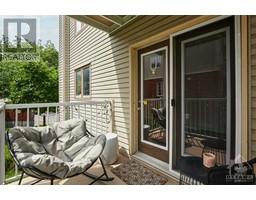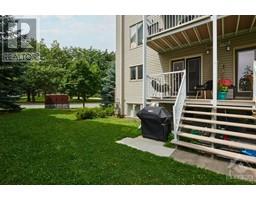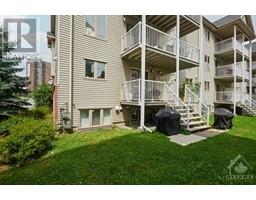1512 Walkley Road Unit#153 Ottawa, Ontario K1V 2G5
$425,000Maintenance, Landscaping, Water, Other, See Remarks
$448.80 Monthly
Maintenance, Landscaping, Water, Other, See Remarks
$448.80 MonthlyWelcome to your urban sanctuary in the heart of Ottawa! This chic stacked 2-storey home offers the perfect opportunity to enter the market or to downsize without compromising on style or comfort. From the moment you step inside, you'll be captivated by the abundant natural light and large windows that brighten every room. The spacious interior living area is thoughtfully designed to maximize both form and function. The lower loft area is a true highlight, featuring a 2-storey wall of windows that creates an inspiring home office or tranquil yoga retreat. The renovated interior reflects modern touches and offers a seamless flow from room to room. The kitchen provides direct walkout access to a private patio and a lower grass area, ideal for your furry friends and outdoor relaxation. Situated in a very central location, this home offers unparalleled convenience with easy access to shopping, dining, and public transit. (id:35885)
Property Details
| MLS® Number | 1400466 |
| Property Type | Single Family |
| Neigbourhood | Heron Park |
| Amenities Near By | Public Transit, Recreation Nearby, Shopping, Ski Area |
| Community Features | Pets Allowed With Restrictions |
| Features | Balcony |
| Parking Space Total | 1 |
Building
| Bathroom Total | 2 |
| Bedrooms Below Ground | 2 |
| Bedrooms Total | 2 |
| Amenities | Laundry - In Suite |
| Appliances | Refrigerator, Dishwasher, Dryer, Stove, Washer, Blinds |
| Basement Development | Finished |
| Basement Type | Full (finished) |
| Constructed Date | 2009 |
| Construction Style Attachment | Stacked |
| Cooling Type | Central Air Conditioning |
| Exterior Finish | Brick, Siding |
| Fixture | Drapes/window Coverings |
| Flooring Type | Laminate, Vinyl, Ceramic |
| Foundation Type | Poured Concrete |
| Half Bath Total | 1 |
| Heating Fuel | Natural Gas |
| Heating Type | Forced Air |
| Stories Total | 2 |
| Type | House |
| Utility Water | Municipal Water |
Parking
| Surfaced | |
| Visitor Parking |
Land
| Acreage | No |
| Land Amenities | Public Transit, Recreation Nearby, Shopping, Ski Area |
| Sewer | Municipal Sewage System |
| Zoning Description | Residential Condo |
Rooms
| Level | Type | Length | Width | Dimensions |
|---|---|---|---|---|
| Lower Level | Primary Bedroom | 14'3" x 9'8" | ||
| Lower Level | 4pc Bathroom | 9'8" x 9'8" | ||
| Lower Level | Bedroom | 10'9" x 8'5" | ||
| Lower Level | Den | 12'2" x 10'1" | ||
| Lower Level | Utility Room | Measurements not available | ||
| Main Level | Living Room | 16'11" x 14'5" | ||
| Main Level | Dining Room | 11'11" x 5'6" | ||
| Main Level | Kitchen | 9'3" x 8'4" | ||
| Main Level | Eating Area | 10'10" x 9'10" | ||
| Main Level | 2pc Bathroom | 6'11" x 2'11" |
https://www.realtor.ca/real-estate/27266658/1512-walkley-road-unit153-ottawa-heron-park
Interested?
Contact us for more information

