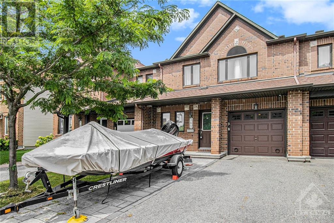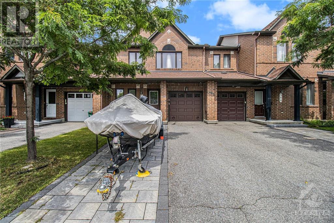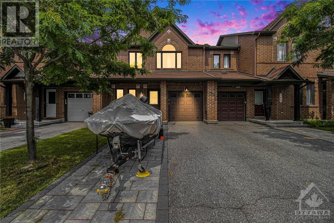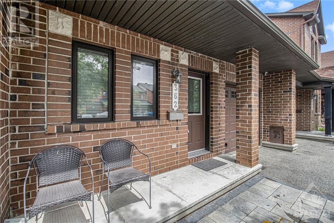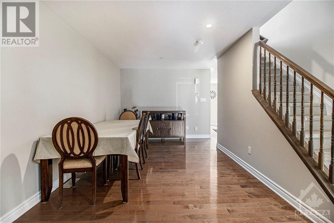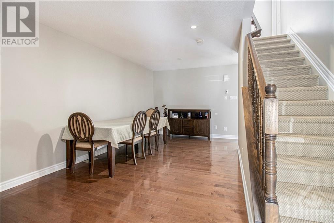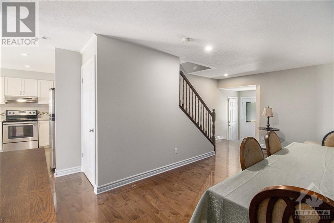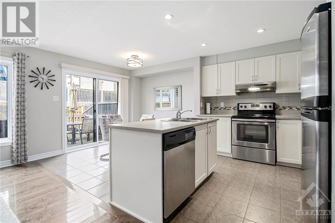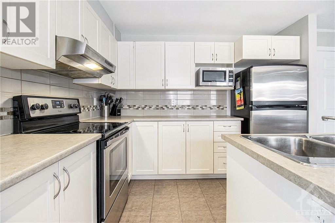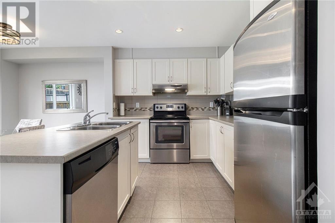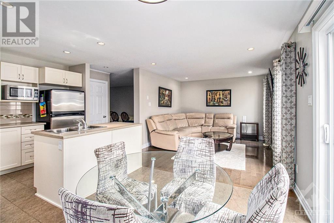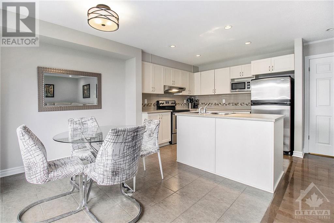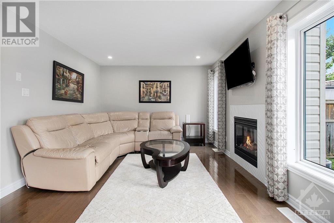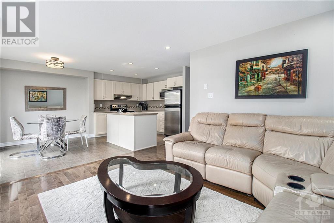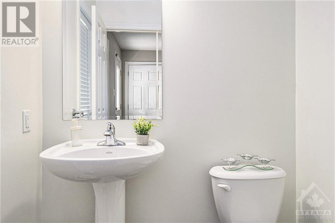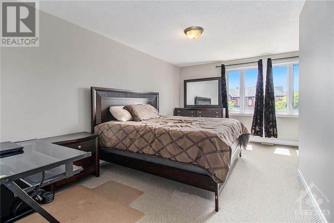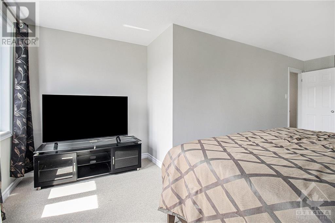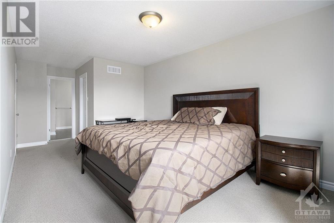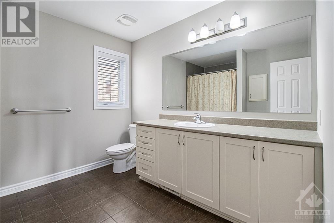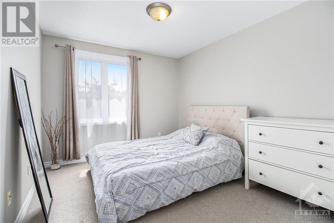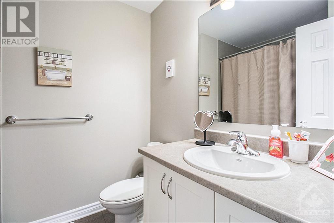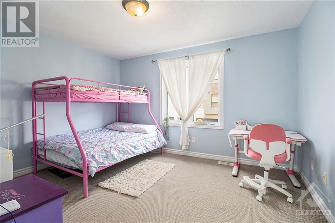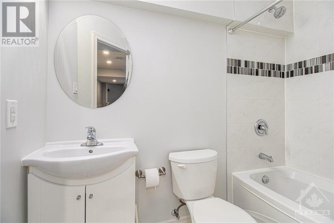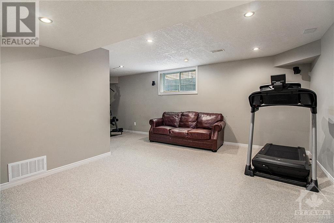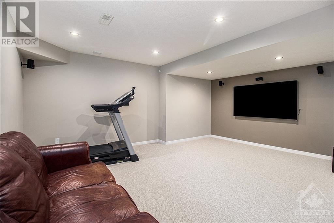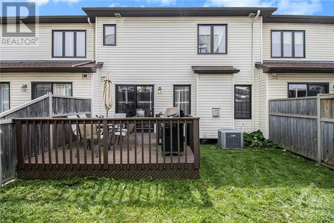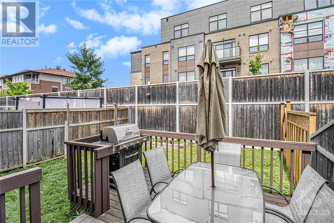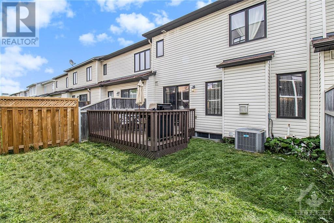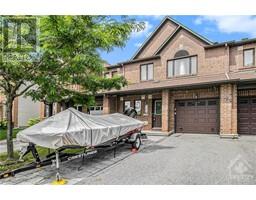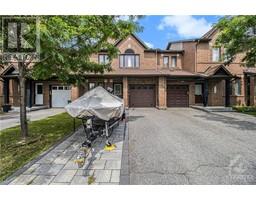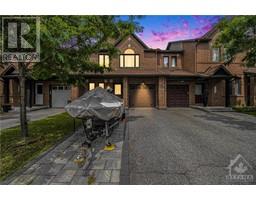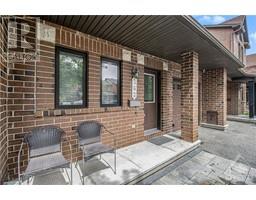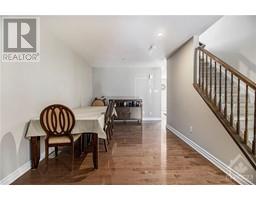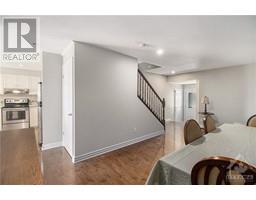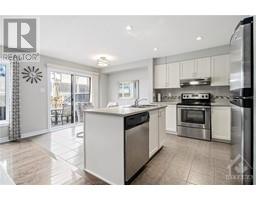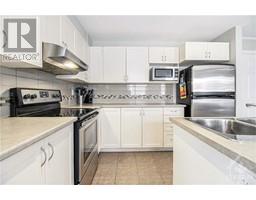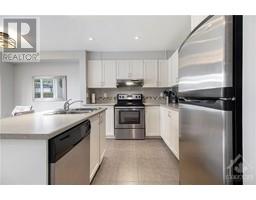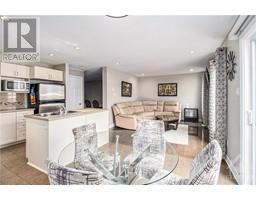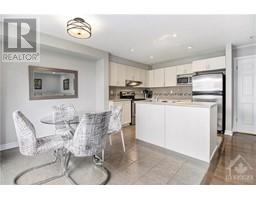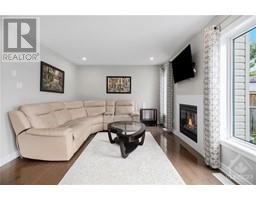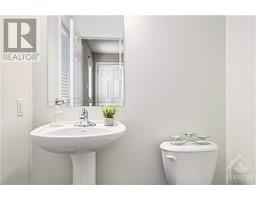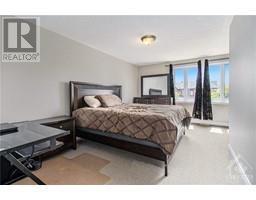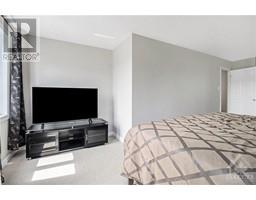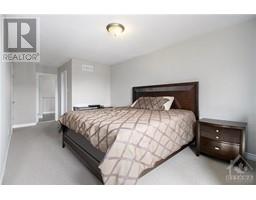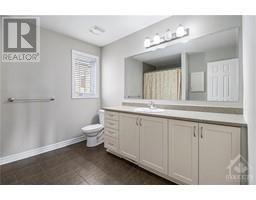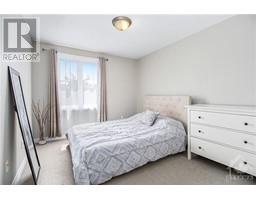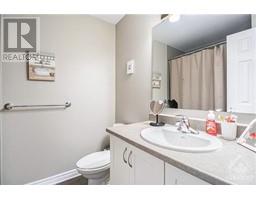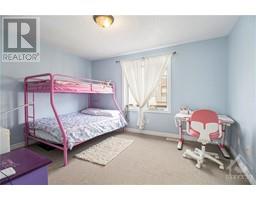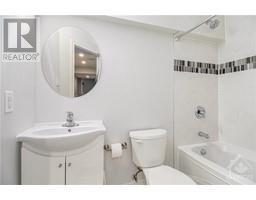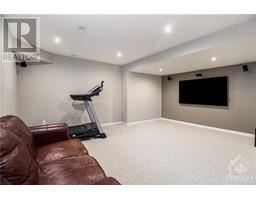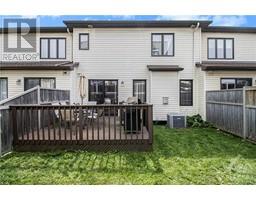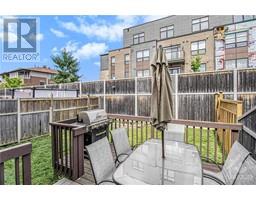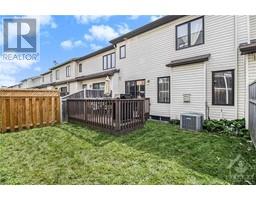3 Bedroom
4 Bathroom
Fireplace
Central Air Conditioning
Forced Air
$639,900
Welcome to 362 Balinroan in the Chapman Mills neighborhood. This stunning townhouse has been freshly painted, offering a clean and inviting space for you and your family. Featuring 3 bedrooms and 4 bathrooms, this home is perfect for growing families or those who love to entertain guests. Step inside and be greeted by gleaming hardwood floors throughout the main level. The open concept kitchen with stainless steel appliances that will inspire you to whip up meals. The fully finished basement offers even more space for entertaining or relaxing with an additional bathroom for added convenience. One of the standout features of this home is its extra wide laneway, providing ample parking space for all your vehicles. No need to worry about juggling cars on busy mornings! Take some time to enjoy a BBQ in your fenced in backyard. And with a family-oriented neighborhood filled with schools and parks just steps away. Don't miss out to call this townhouse your own. Schedule a viewing today. (id:35885)
Property Details
|
MLS® Number
|
1406248 |
|
Property Type
|
Single Family |
|
Neigbourhood
|
Chapman Mills |
|
Amenities Near By
|
Public Transit, Recreation Nearby, Shopping |
|
Community Features
|
Family Oriented |
|
Easement
|
Right Of Way |
|
Features
|
Automatic Garage Door Opener |
|
Parking Space Total
|
5 |
|
Structure
|
Deck |
Building
|
Bathroom Total
|
4 |
|
Bedrooms Above Ground
|
3 |
|
Bedrooms Total
|
3 |
|
Appliances
|
Refrigerator, Dishwasher, Dryer, Hood Fan, Microwave, Stove, Washer, Blinds |
|
Basement Development
|
Finished |
|
Basement Type
|
Full (finished) |
|
Constructed Date
|
2012 |
|
Cooling Type
|
Central Air Conditioning |
|
Exterior Finish
|
Brick, Siding |
|
Fireplace Present
|
Yes |
|
Fireplace Total
|
1 |
|
Fixture
|
Drapes/window Coverings |
|
Flooring Type
|
Wall-to-wall Carpet, Mixed Flooring, Hardwood, Tile |
|
Foundation Type
|
Poured Concrete |
|
Half Bath Total
|
1 |
|
Heating Fuel
|
Natural Gas |
|
Heating Type
|
Forced Air |
|
Stories Total
|
2 |
|
Type
|
Row / Townhouse |
|
Utility Water
|
Municipal Water |
Parking
Land
|
Acreage
|
No |
|
Fence Type
|
Fenced Yard |
|
Land Amenities
|
Public Transit, Recreation Nearby, Shopping |
|
Sewer
|
Municipal Sewage System |
|
Size Depth
|
86 Ft ,11 In |
|
Size Frontage
|
24 Ft ,7 In |
|
Size Irregular
|
24.61 Ft X 86.94 Ft |
|
Size Total Text
|
24.61 Ft X 86.94 Ft |
|
Zoning Description
|
Residential |
Rooms
| Level |
Type |
Length |
Width |
Dimensions |
|
Second Level |
Bedroom |
|
|
12'2" x 9'10" |
|
Second Level |
Bedroom |
|
|
8'10" x 11'10" |
|
Second Level |
Primary Bedroom |
|
|
13'2" x 22'3" |
|
Second Level |
4pc Ensuite Bath |
|
|
9'9" x 8'2" |
|
Second Level |
3pc Bathroom |
|
|
5'9" x 8'4" |
|
Basement |
3pc Bathroom |
|
|
6'10" x 4'10" |
|
Basement |
Utility Room |
|
|
4'8" x 17'10" |
|
Basement |
Recreation Room |
|
|
25'7" x 16'2" |
|
Main Level |
Sitting Room |
|
|
12'2" x 6'4" |
|
Main Level |
Dining Room |
|
|
12'2" x 13'7" |
|
Main Level |
Kitchen |
|
|
10'1" x 8'4" |
|
Main Level |
Living Room |
|
|
12'2" x 11'1" |
|
Main Level |
Eating Area |
|
|
10'1" x 7'10" |
https://www.realtor.ca/real-estate/27266629/362-balinroan-crescent-barrhaven-chapman-mills

