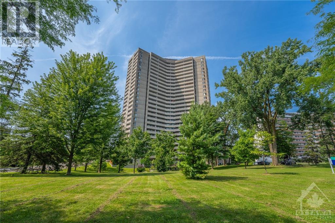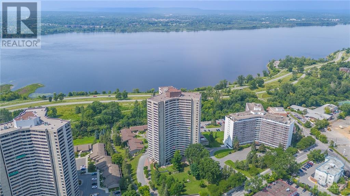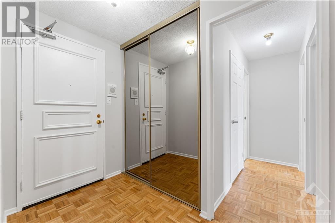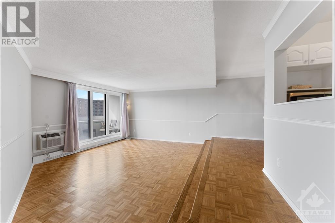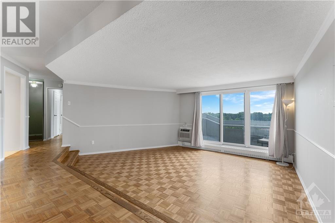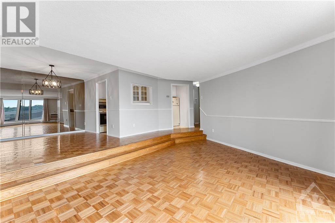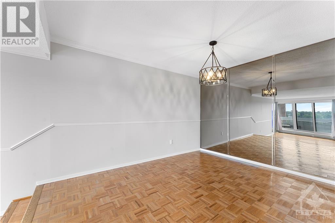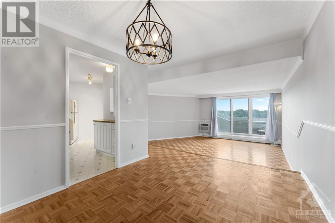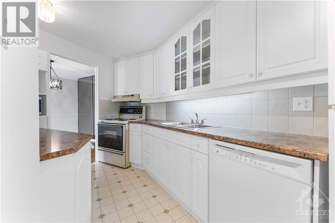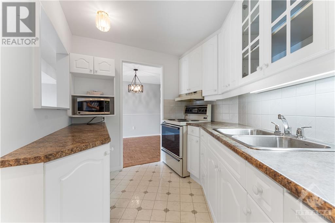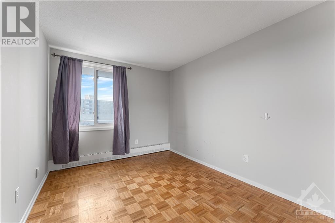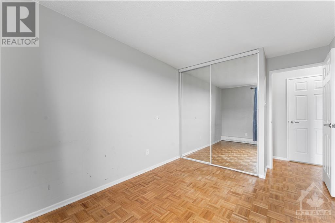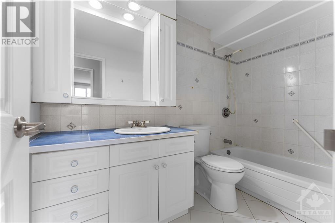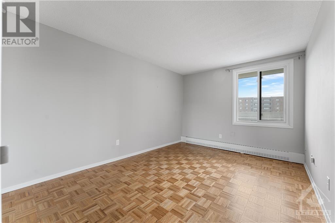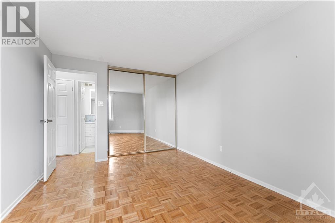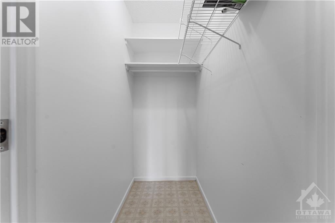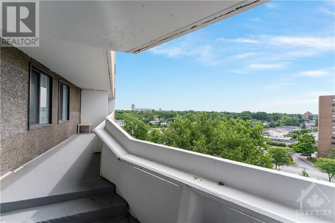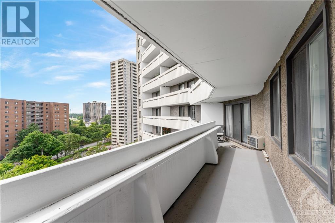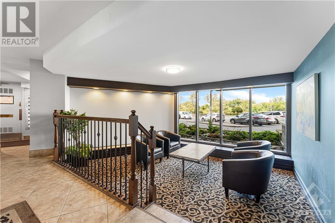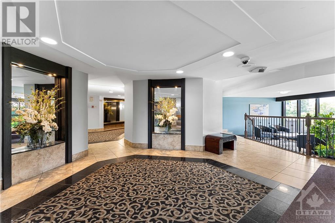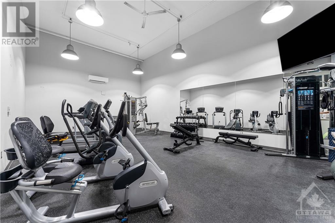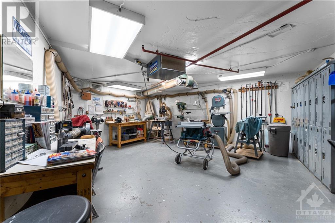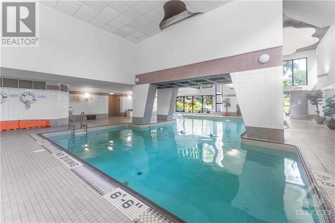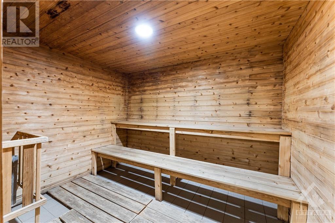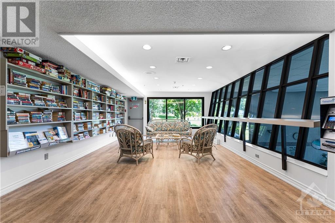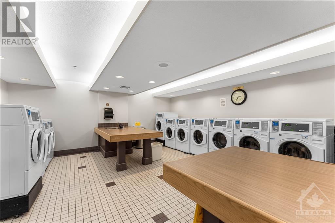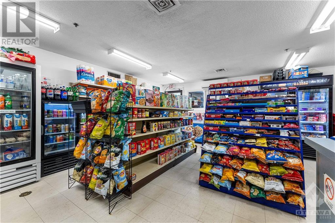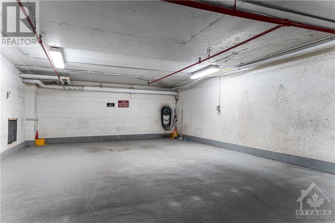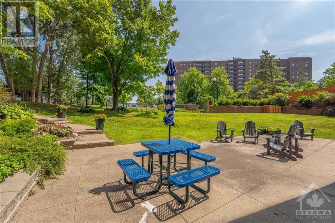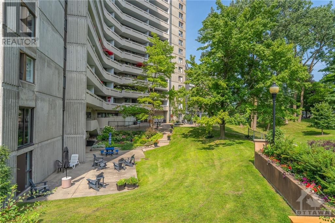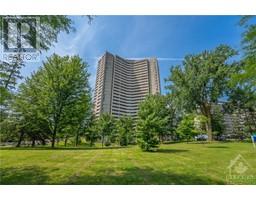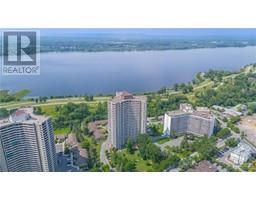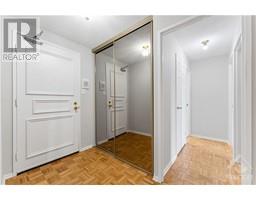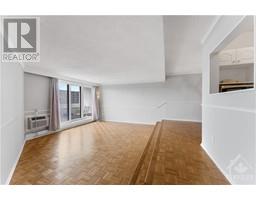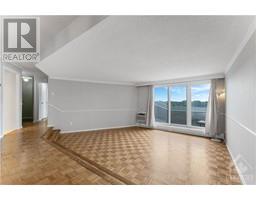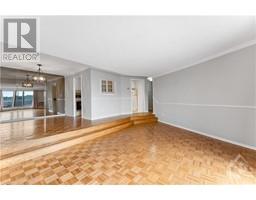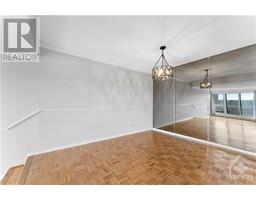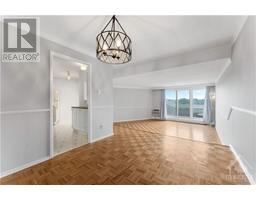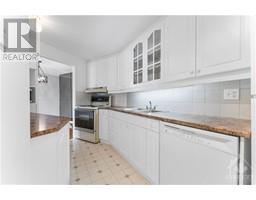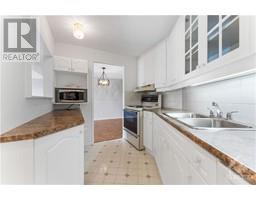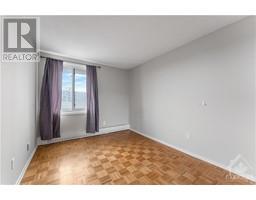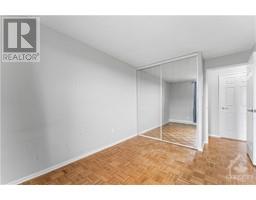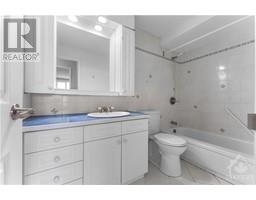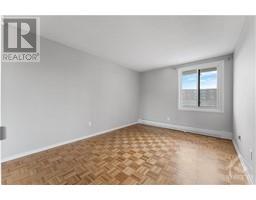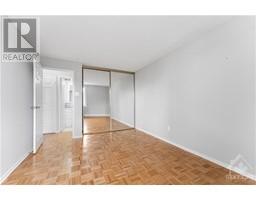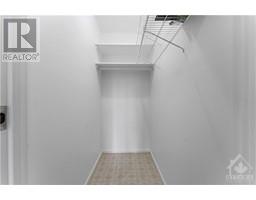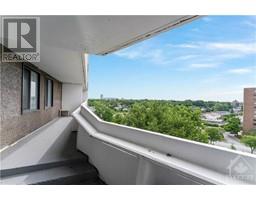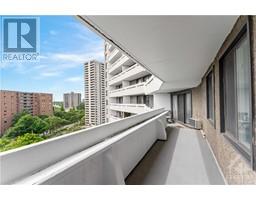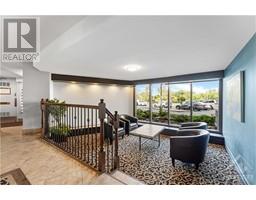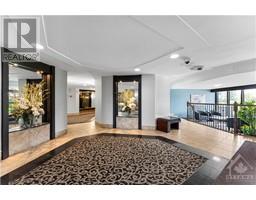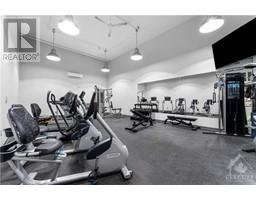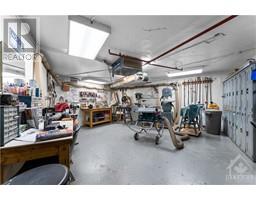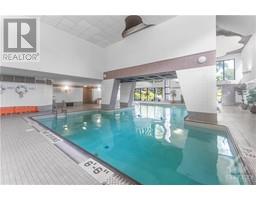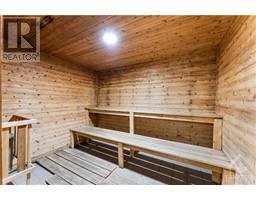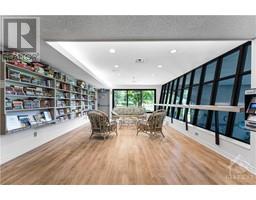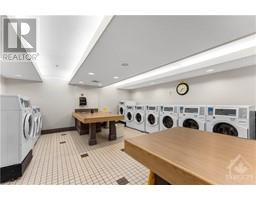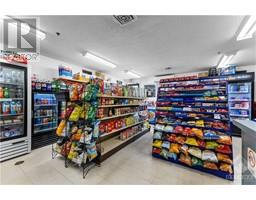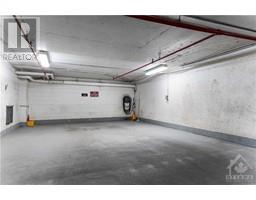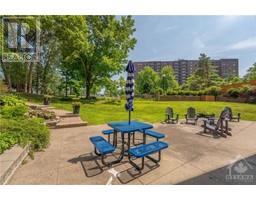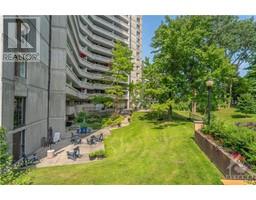1081 Ambleside Drive Unit#1004 Ottawa, Ontario K2B 8C8
$349,900Maintenance, Property Management, Caretaker, Heat, Electricity, Water, Other, See Remarks, Condominium Amenities, Reserve Fund Contributions
$833 Monthly
Maintenance, Property Management, Caretaker, Heat, Electricity, Water, Other, See Remarks, Condominium Amenities, Reserve Fund Contributions
$833 MonthlyBeautiful 2-bedroom condo steps from the Ottawa river and future LRT with underground parking, storage locker and a ton of amenities. This spacious unit has parquet hardwood flooring throughout, a sunken living room with access to a HUGE balcony, dining room, and kitchen with ample cabinet and counter space. Rounding out the condo are two good sized bedrooms, a 4-pc bathroom and a very convenient walk-in storage closet. This well-maintained building has an exercise room, indoor salt water pool, sauna, guest suites, car wash bay, party room, library, work shop and a handy tuck shop for those emergency grocery items. There is plenty of visitor parking, outdoor seating areas and quick access to biking and walking paths along the Ottawa river. What more could you ask for. Condo fees include heat, hydro, water/sewer, internet, cable and phone. Two photos have been virtually staged. (id:35885)
Property Details
| MLS® Number | 1404778 |
| Property Type | Single Family |
| Neigbourhood | Woodroffe |
| Amenities Near By | Public Transit, Recreation Nearby, Shopping, Water Nearby |
| Community Features | Pets Allowed With Restrictions |
| Features | Park Setting, Elevator, Balcony |
| Parking Space Total | 1 |
Building
| Bathroom Total | 1 |
| Bedrooms Above Ground | 2 |
| Bedrooms Total | 2 |
| Amenities | Party Room, Sauna, Laundry Facility, Guest Suite, Exercise Centre |
| Appliances | Refrigerator, Dishwasher, Hood Fan, Stove |
| Basement Development | Not Applicable |
| Basement Type | None (not Applicable) |
| Constructed Date | 1974 |
| Cooling Type | Wall Unit |
| Exterior Finish | Concrete |
| Fixture | Drapes/window Coverings |
| Flooring Type | Hardwood, Linoleum |
| Foundation Type | Poured Concrete |
| Heating Fuel | Natural Gas |
| Heating Type | Hot Water Radiator Heat |
| Stories Total | 1 |
| Type | Apartment |
| Utility Water | Municipal Water |
Parking
| Underground | |
| Surfaced |
Land
| Acreage | No |
| Land Amenities | Public Transit, Recreation Nearby, Shopping, Water Nearby |
| Sewer | Municipal Sewage System |
| Zoning Description | Residential |
Rooms
| Level | Type | Length | Width | Dimensions |
|---|---|---|---|---|
| Main Level | Kitchen | 13'1" x 8'0" | ||
| Main Level | Living Room | 16'9" x 13'4" | ||
| Main Level | Dining Room | 9'9" x 9'0" | ||
| Main Level | Full Bathroom | Measurements not available | ||
| Main Level | Storage | Measurements not available | ||
| Main Level | Primary Bedroom | 14'5" x 10'4" | ||
| Main Level | Bedroom | 11'9" x 9'0" |
https://www.realtor.ca/real-estate/27267313/1081-ambleside-drive-unit1004-ottawa-woodroffe
Interested?
Contact us for more information

