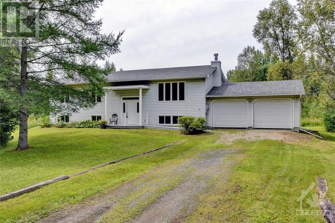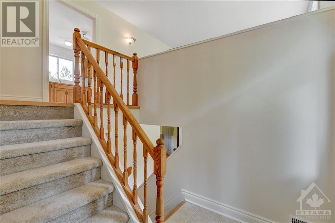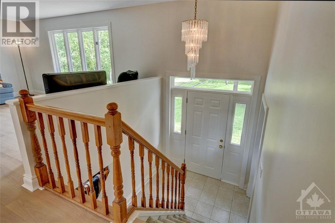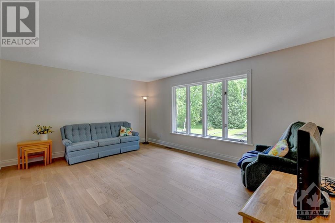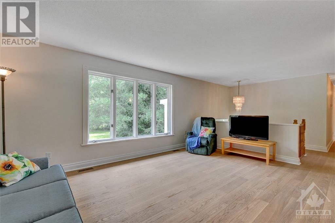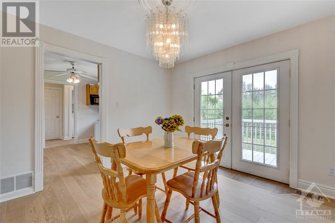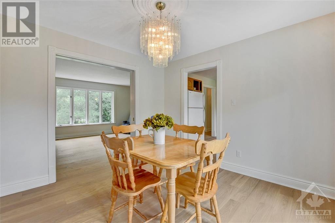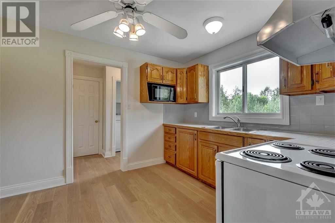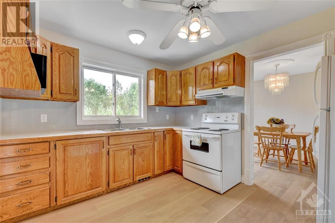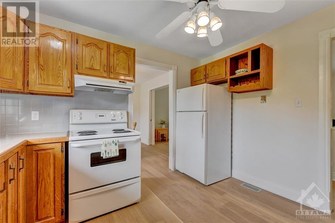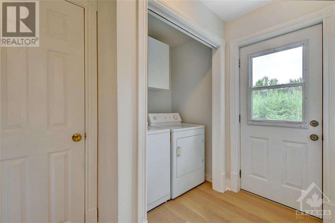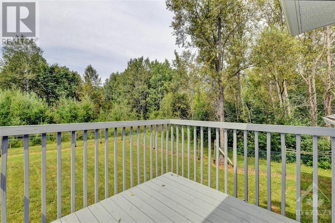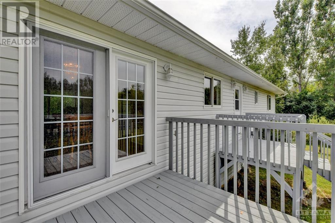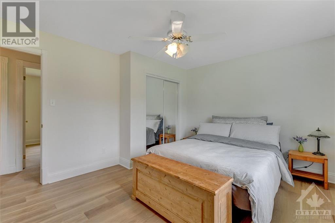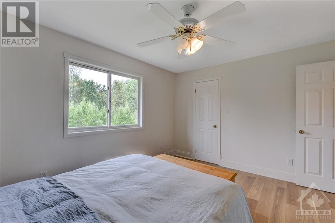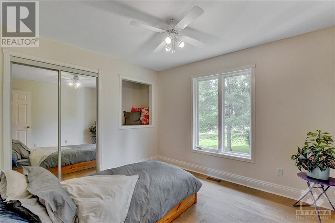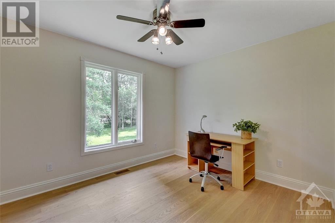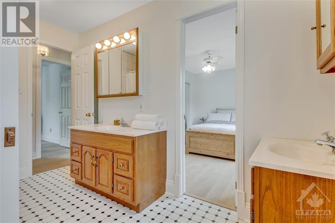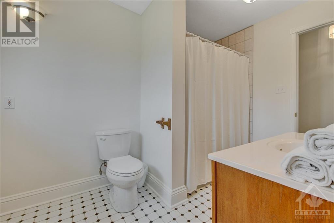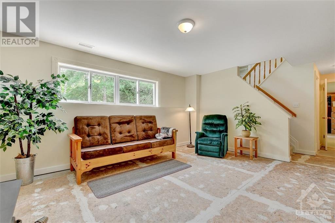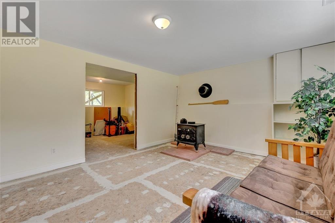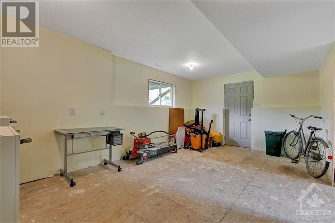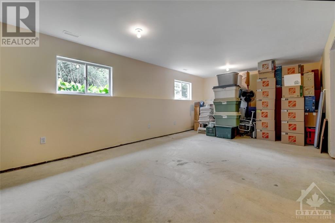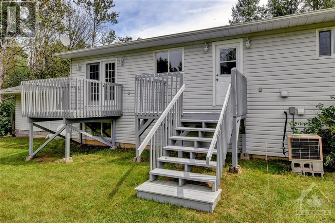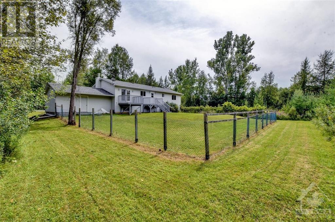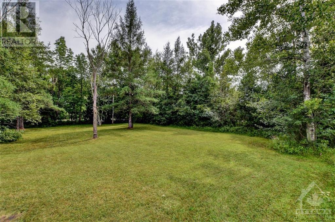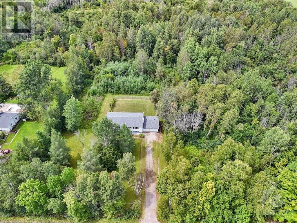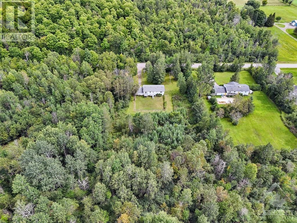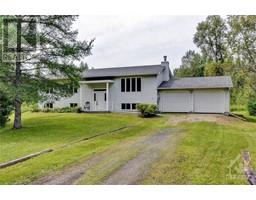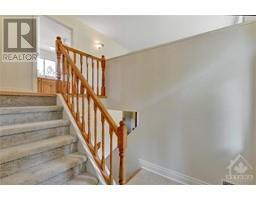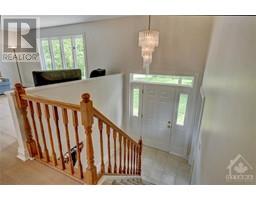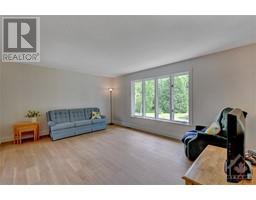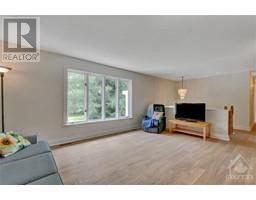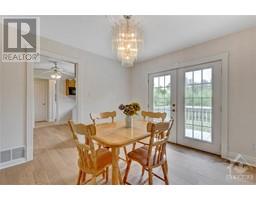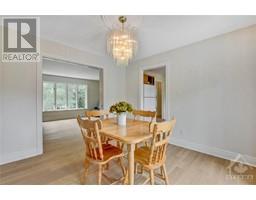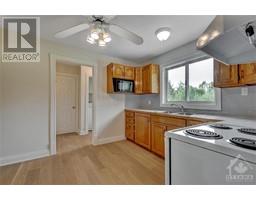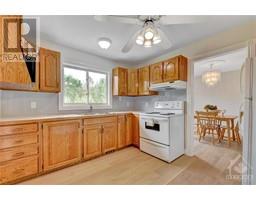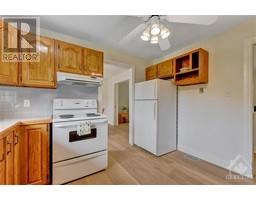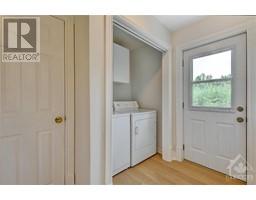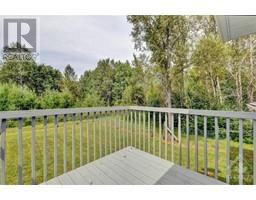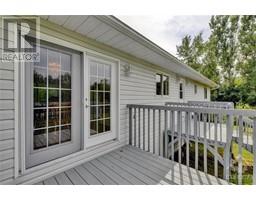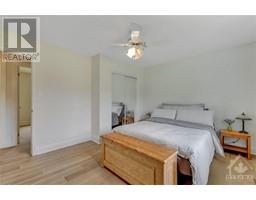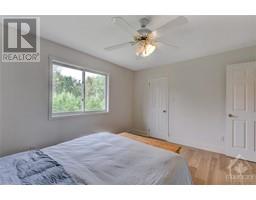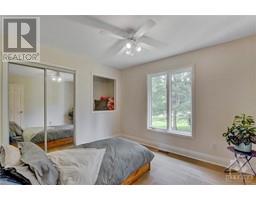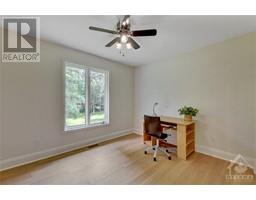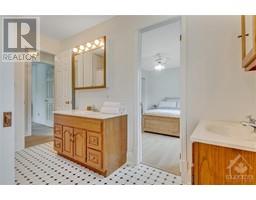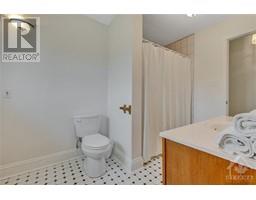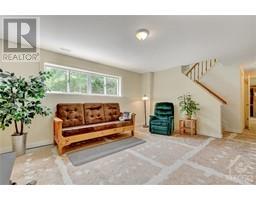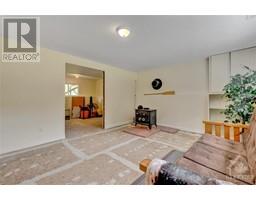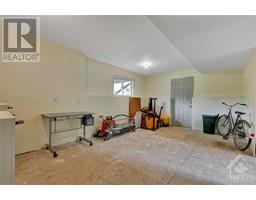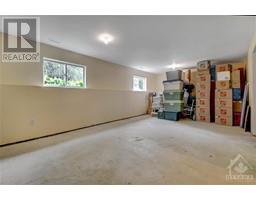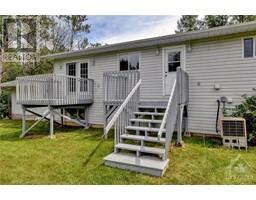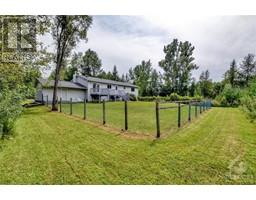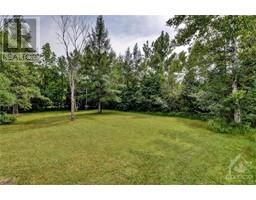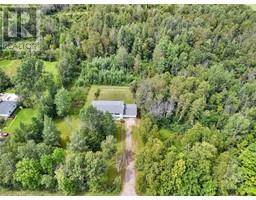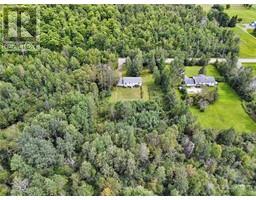4 Bedroom
2 Bathroom
Raised Ranch
Central Air Conditioning
Forced Air
Acreage
$779,900
Welcome to 765 Craig Road where you will find a lovely 3+1 bedroom, 2 bathroom high ranch on 60.87 acres. Brand new flooring and paint throughout the main level. From the dining room french doors lead to the back deck, great spot for relaxing. Front entry closet. All appliances included. Main floor laundry. New concrete floor to be poured in garage. Access to garage from basement, basement has rough in for bathroom and kitchenette. New roof 2024. If you love the outdoors you'll love this property the possibilities are endless, grow your own food, flowers or even create walking trails! Fenced in area for your furry friends. 11 minutes to Kemptville, 45 min to Ottawa. (id:35885)
Property Details
|
MLS® Number
|
1404889 |
|
Property Type
|
Single Family |
|
Neigbourhood
|
Oxford Mills |
|
Communication Type
|
Internet Access |
|
Features
|
Private Setting, Wooded Area |
|
Parking Space Total
|
8 |
|
Road Type
|
Paved Road |
|
Structure
|
Deck |
Building
|
Bathroom Total
|
2 |
|
Bedrooms Above Ground
|
3 |
|
Bedrooms Below Ground
|
1 |
|
Bedrooms Total
|
4 |
|
Appliances
|
Refrigerator, Dryer, Microwave, Stove, Washer |
|
Architectural Style
|
Raised Ranch |
|
Basement Development
|
Partially Finished |
|
Basement Type
|
Full (partially Finished) |
|
Constructed Date
|
1991 |
|
Construction Style Attachment
|
Detached |
|
Cooling Type
|
Central Air Conditioning |
|
Exterior Finish
|
Siding, Vinyl |
|
Flooring Type
|
Hardwood, Tile |
|
Foundation Type
|
Poured Concrete |
|
Half Bath Total
|
1 |
|
Heating Fuel
|
Electric |
|
Heating Type
|
Forced Air |
|
Stories Total
|
1 |
|
Type
|
House |
|
Utility Water
|
Drilled Well |
Parking
Land
|
Acreage
|
Yes |
|
Sewer
|
Septic System |
|
Size Depth
|
3432 Ft |
|
Size Frontage
|
482 Ft ,8 In |
|
Size Irregular
|
60.87 |
|
Size Total
|
60.87 Ac |
|
Size Total Text
|
60.87 Ac |
|
Zoning Description
|
Rural |
Rooms
| Level |
Type |
Length |
Width |
Dimensions |
|
Basement |
Full Bathroom |
|
|
10'11" x 6'11" |
|
Basement |
Recreation Room |
|
|
12'7" x 22'6" |
|
Basement |
Storage |
|
|
11'0" x 13'7" |
|
Basement |
Storage |
|
|
11'2" x 19'10" |
|
Basement |
Utility Room |
|
|
11'1" x 8'2" |
|
Main Level |
2pc Bathroom |
|
|
2'11" x 4'11" |
|
Main Level |
5pc Bathroom |
|
|
11'7" x 7'0" |
|
Main Level |
Bedroom |
|
|
11'6" x 13'6" |
|
Main Level |
Bedroom |
|
|
9'11" x 11'2" |
|
Main Level |
Bedroom |
|
|
9'11" x 11'7" |
|
Main Level |
Dining Room |
|
|
11'2" x 10'11" |
|
Main Level |
Kitchen |
|
|
11'6" x 9'11" |
|
Main Level |
Living Room |
|
|
13'3" x 17'3" |
https://www.realtor.ca/real-estate/27267311/765-craig-road-oxford-mills-oxford-mills

