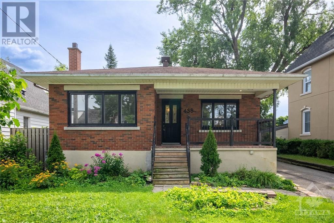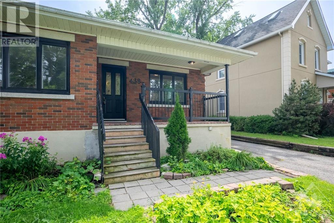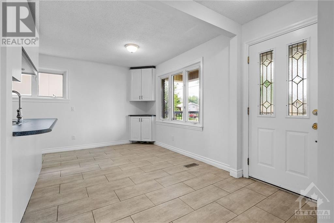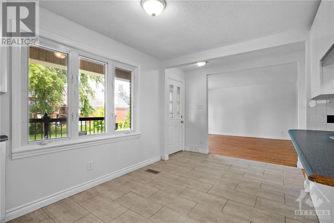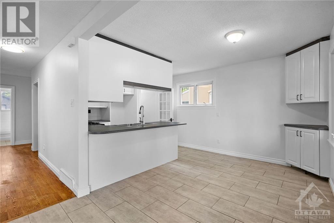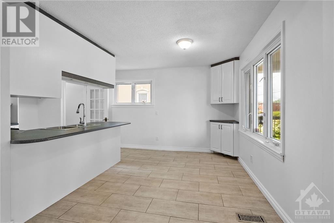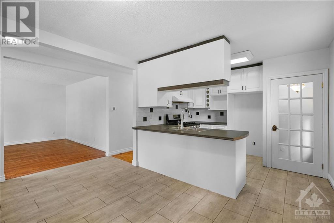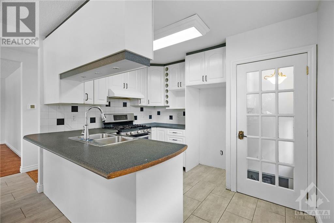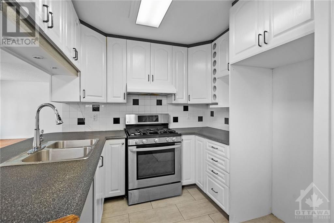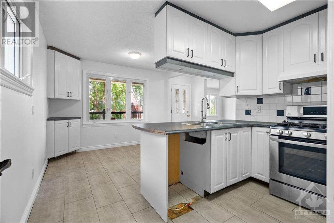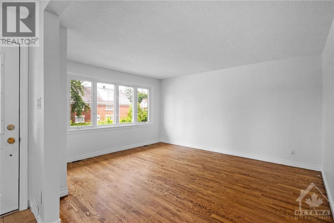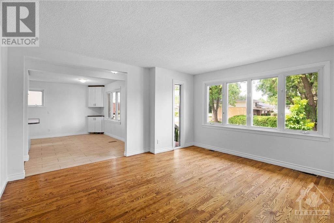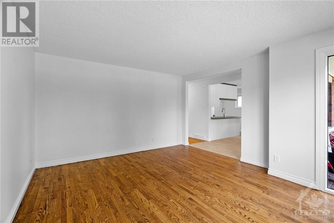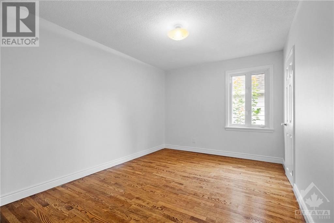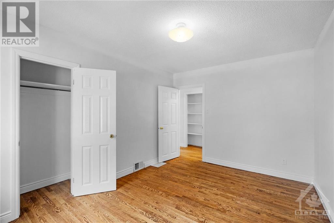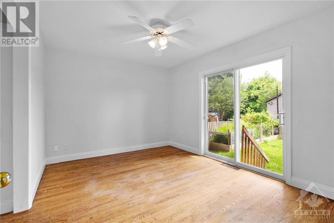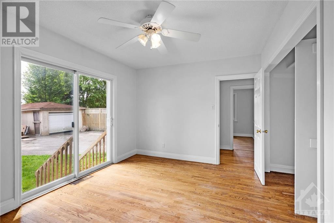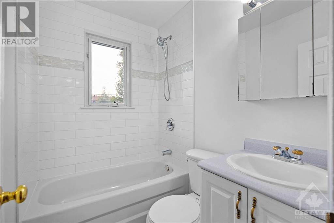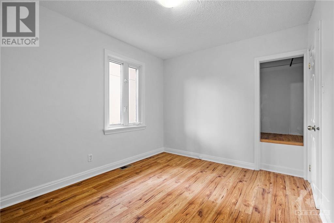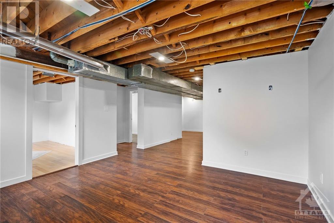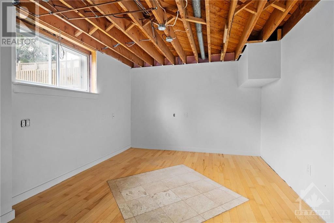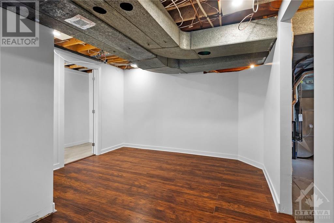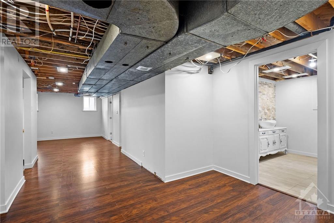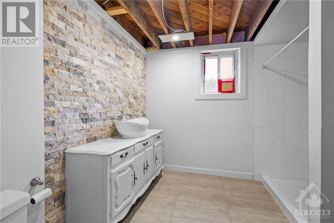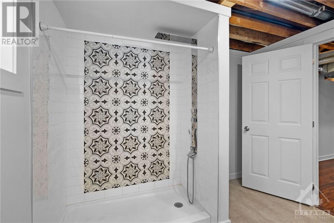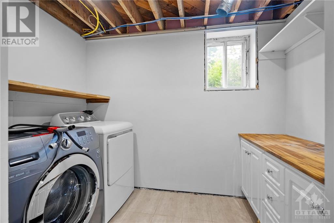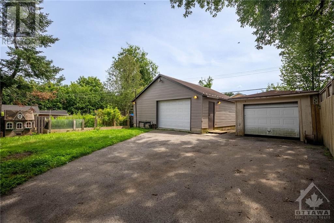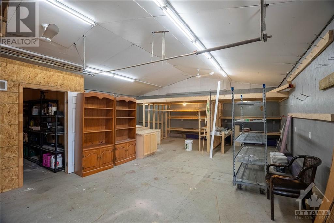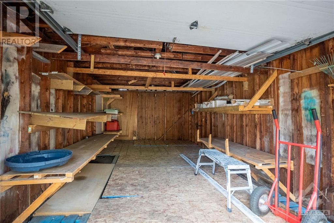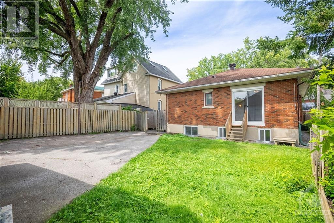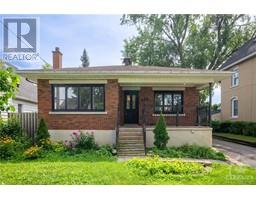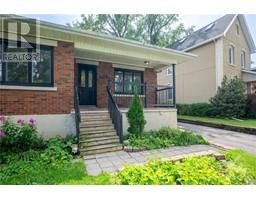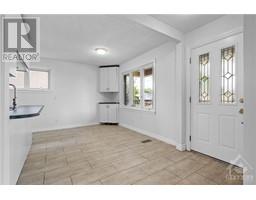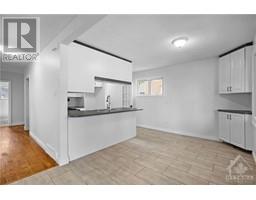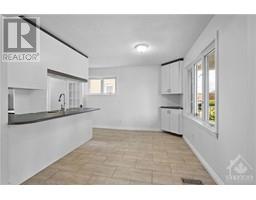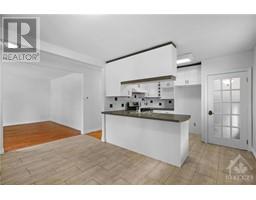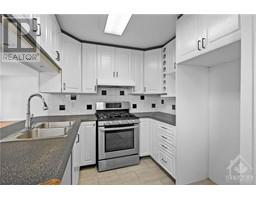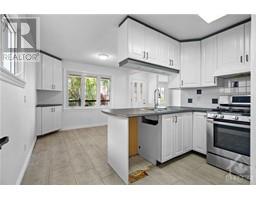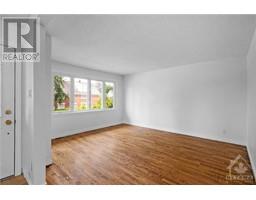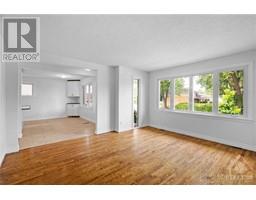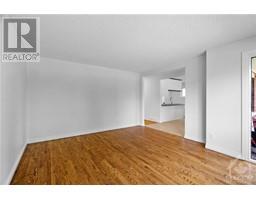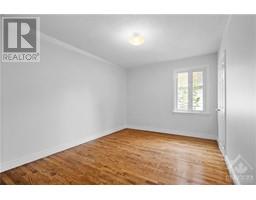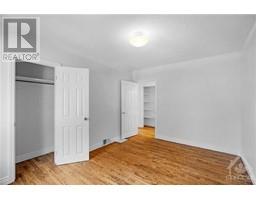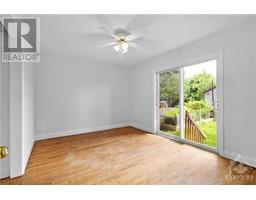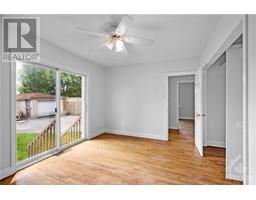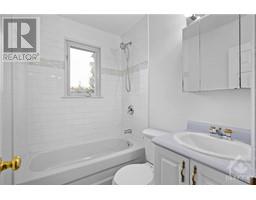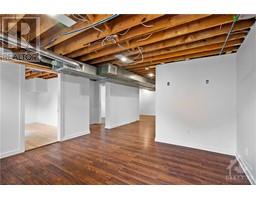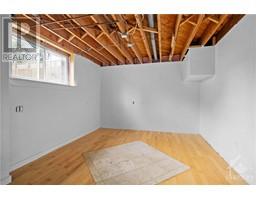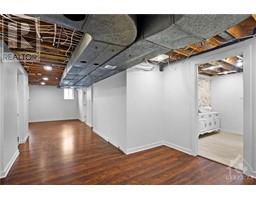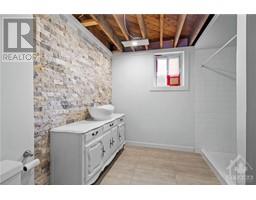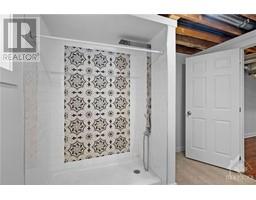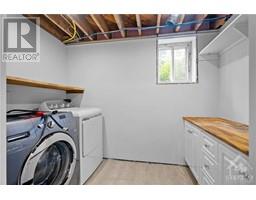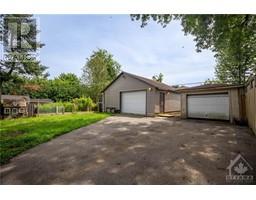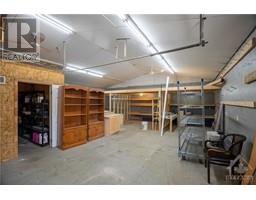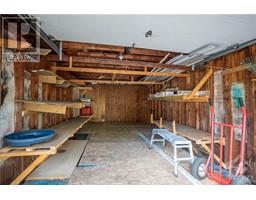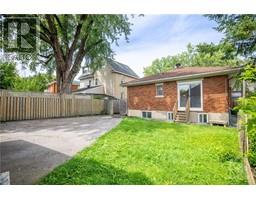4 Bedroom
2 Bathroom
Bungalow
Central Air Conditioning
Forced Air
$675,000
This property is a must-see! Situated on an extra-deep lot, it boasts a detached garage and a second detached garage/workshop (approximately 30' x 26.5'), making it truly unique. Inside, you'll find a move-in-ready main floor with a spacious living room featuring gleaming hardwood floors, a dining room, and an open-concept kitchen. The home offers three generously sized bedrooms and an updated main bath. The lower level presents the potential for an in-law suite, with a side door entrance already in place. It includes large windows, a bedroom, a spacious recreation room, an office, and a newer 3-piece bathroom. There’s also ample storage space throughout. The fully fenced yard offers privacy and plenty of outdoor space. Located in the vibrant Castle Heights neighborhood, this home is close to parks, shopping, recreation, and convenient transportation options. With everything you could want in a home, this one won’t last long! Please allow 48 hours irrevocable on offers. (id:35885)
Property Details
|
MLS® Number
|
1405692 |
|
Property Type
|
Single Family |
|
Neigbourhood
|
Castle Heights |
|
Amenities Near By
|
Public Transit, Recreation Nearby, Shopping |
|
Parking Space Total
|
6 |
Building
|
Bathroom Total
|
2 |
|
Bedrooms Above Ground
|
3 |
|
Bedrooms Below Ground
|
1 |
|
Bedrooms Total
|
4 |
|
Appliances
|
Dryer, Hood Fan, Stove, Washer |
|
Architectural Style
|
Bungalow |
|
Basement Development
|
Partially Finished |
|
Basement Type
|
Full (partially Finished) |
|
Constructed Date
|
1957 |
|
Construction Style Attachment
|
Detached |
|
Cooling Type
|
Central Air Conditioning |
|
Exterior Finish
|
Brick |
|
Flooring Type
|
Hardwood, Laminate, Ceramic |
|
Foundation Type
|
Block |
|
Heating Fuel
|
Natural Gas |
|
Heating Type
|
Forced Air |
|
Stories Total
|
1 |
|
Type
|
House |
|
Utility Water
|
Municipal Water |
Parking
|
Detached Garage
|
|
|
Detached Garage
|
|
|
Surfaced
|
|
Land
|
Acreage
|
No |
|
Fence Type
|
Fenced Yard |
|
Land Amenities
|
Public Transit, Recreation Nearby, Shopping |
|
Sewer
|
Municipal Sewage System |
|
Size Depth
|
130 Ft |
|
Size Frontage
|
50 Ft |
|
Size Irregular
|
50 Ft X 130 Ft |
|
Size Total Text
|
50 Ft X 130 Ft |
|
Zoning Description
|
R4ua |
Rooms
| Level |
Type |
Length |
Width |
Dimensions |
|
Lower Level |
Office |
|
|
14'6" x 7'11" |
|
Lower Level |
Bedroom |
|
|
14'0" x 11'1" |
|
Lower Level |
Recreation Room |
|
|
17'11" x 32'0" |
|
Lower Level |
Laundry Room |
|
|
5'7" x 9'1" |
|
Lower Level |
Utility Room |
|
|
11'6" x 15'11" |
|
Lower Level |
Storage |
|
|
16'3" x 5'10" |
|
Lower Level |
3pc Bathroom |
|
|
Measurements not available |
|
Main Level |
Living Room |
|
|
12'11" x 14'11" |
|
Main Level |
Dining Room |
|
|
10'8" x 8'9" |
|
Main Level |
Kitchen |
|
|
10'8" x 9'1" |
|
Main Level |
Bedroom |
|
|
9'4" x 11'1" |
|
Main Level |
Primary Bedroom |
|
|
12'11" x 10'2" |
|
Main Level |
Bedroom |
|
|
12'11" x 10'0" |
|
Main Level |
4pc Bathroom |
|
|
Measurements not available |
https://www.realtor.ca/real-estate/27267845/438-cote-street-ottawa-castle-heights

