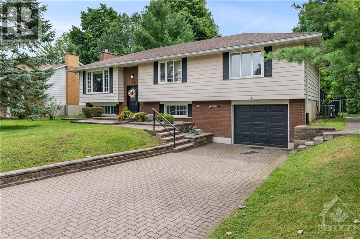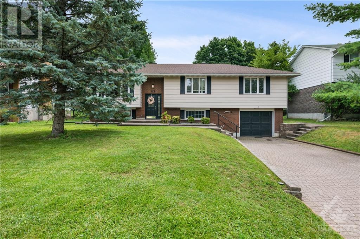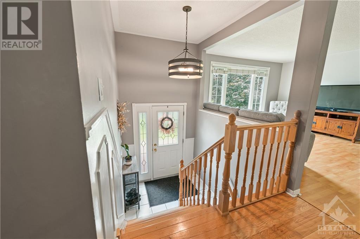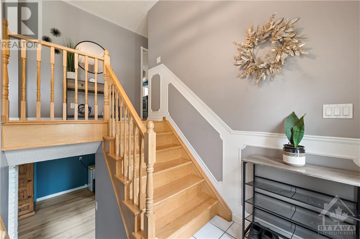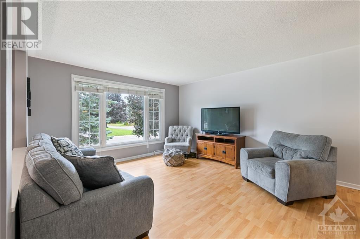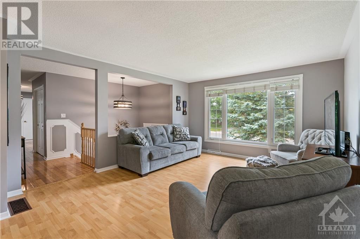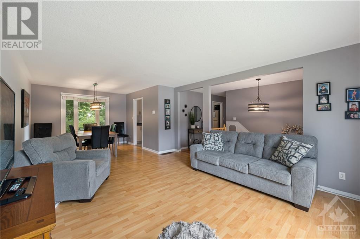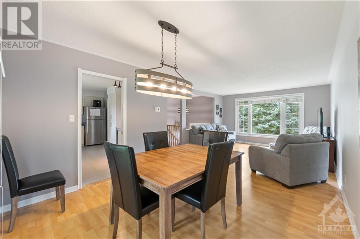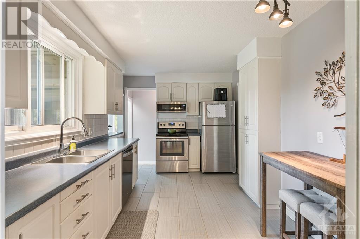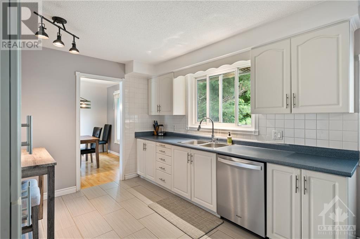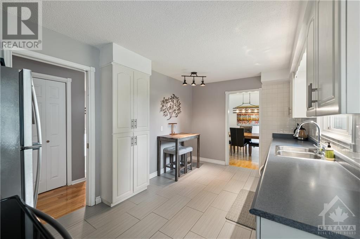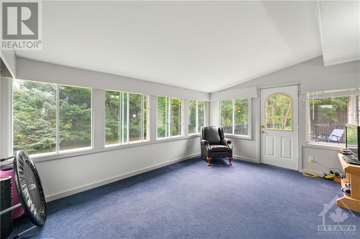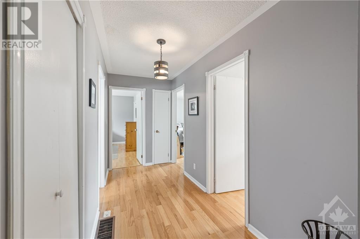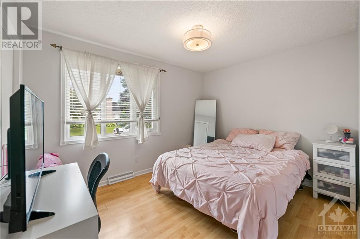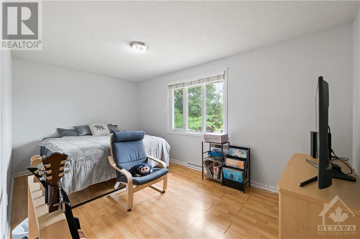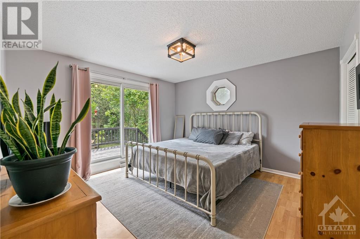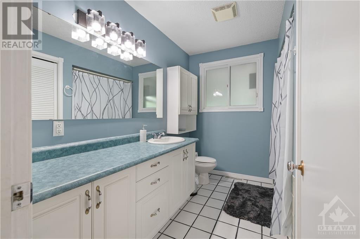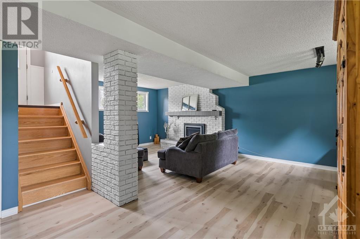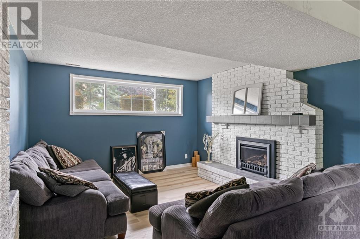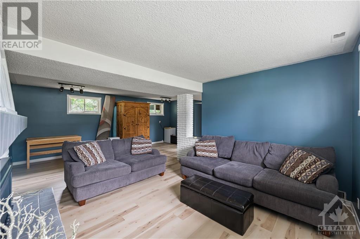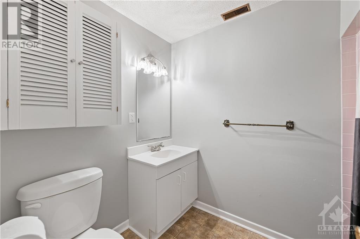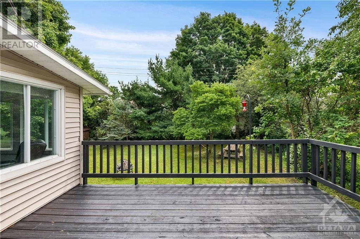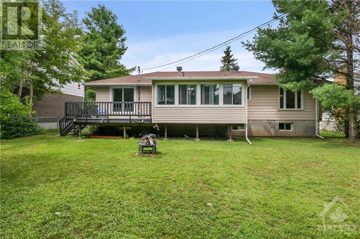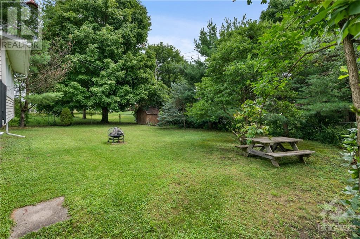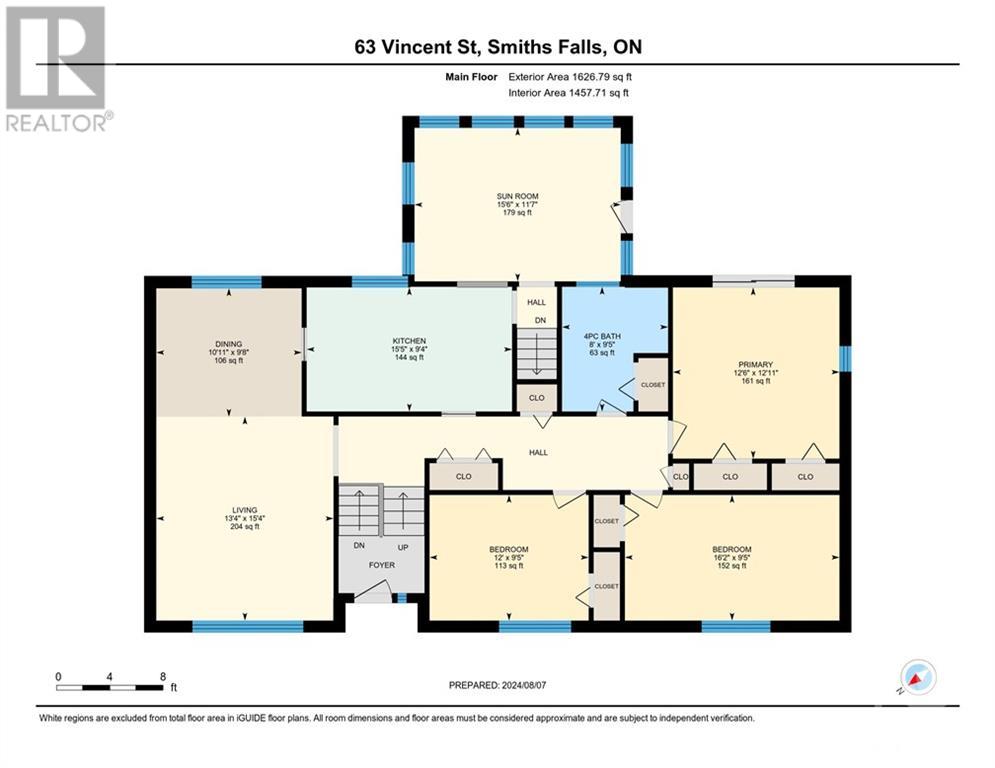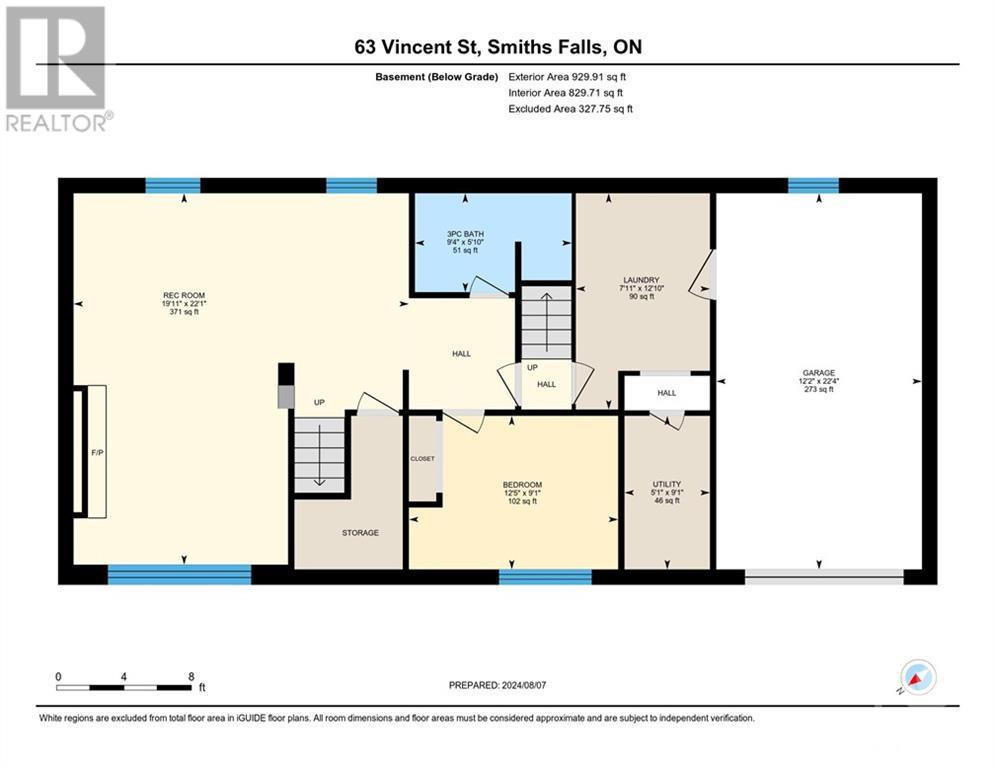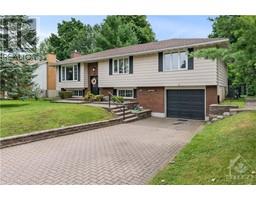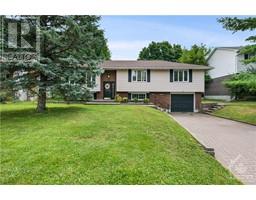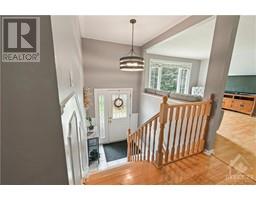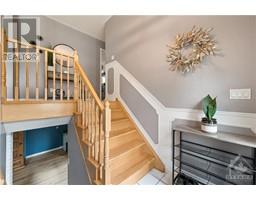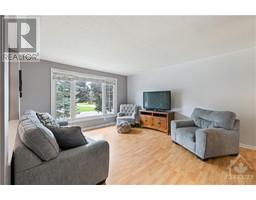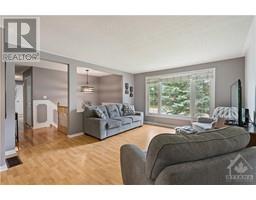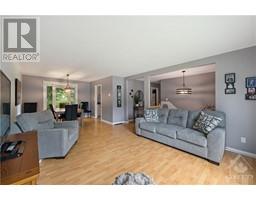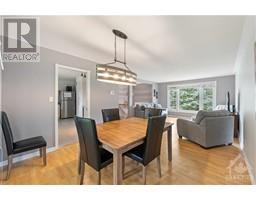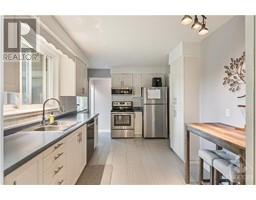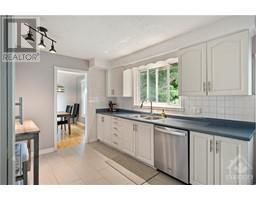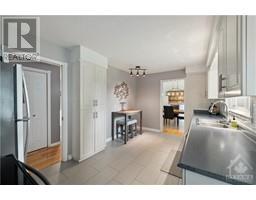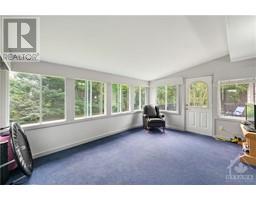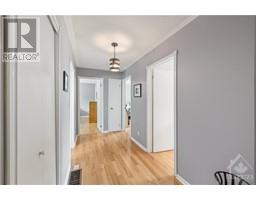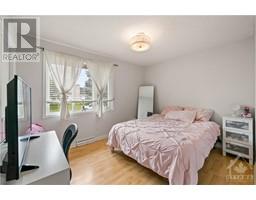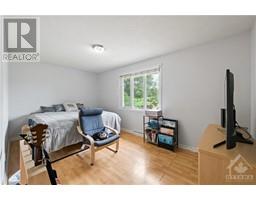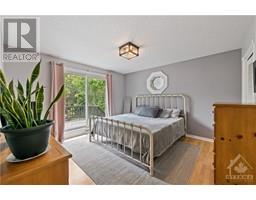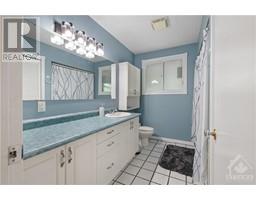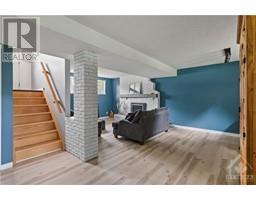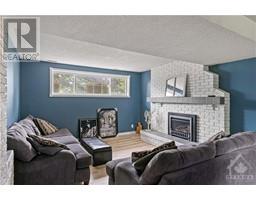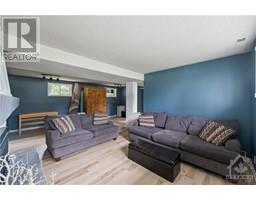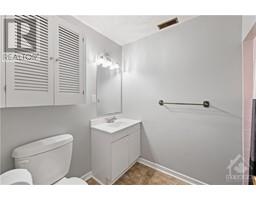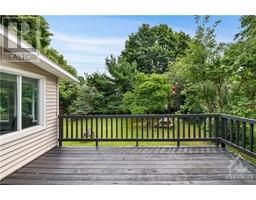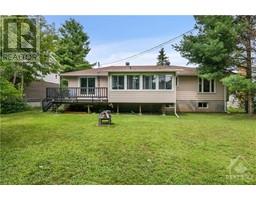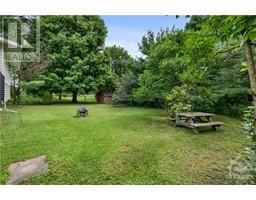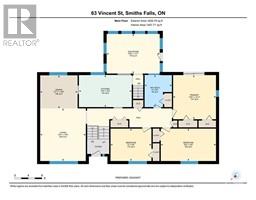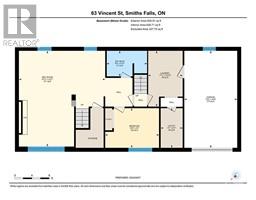63 Vincent Street Smiths Falls, Ontario K7A 4W2
4 Bedroom
2 Bathroom
Raised Ranch
Fireplace
Central Air Conditioning
Forced Air
$505,000
Discover your new home and begin the school year with a fresh start at 63 Vincent Street! Ideally situated within walking distance to Lower Reach Park and the Rideau River, as well as conveniently close to numerous schools and shopping. This charming home boasts a beautiful interlocking laneway and walkway. Inside you'll find 3 bedrooms upstairs, and an additional bedroom downstairs. This home features 2 full bathrooms. Soak up the sun in the year-round sunroom or relax on the deck overlooking the peaceful backyard. Take our virtual tour today! (id:35885)
Property Details
| MLS® Number | 1404903 |
| Property Type | Single Family |
| Neigbourhood | Smiths Falls |
| Amenities Near By | Recreation Nearby, Water Nearby |
| Community Features | Family Oriented |
| Features | Automatic Garage Door Opener |
| Parking Space Total | 5 |
| Road Type | Paved Road |
| Structure | Deck |
Building
| Bathroom Total | 2 |
| Bedrooms Above Ground | 3 |
| Bedrooms Below Ground | 1 |
| Bedrooms Total | 4 |
| Appliances | Refrigerator, Dishwasher, Dryer, Microwave Range Hood Combo, Stove, Washer |
| Architectural Style | Raised Ranch |
| Basement Development | Finished |
| Basement Type | Full (finished) |
| Constructed Date | 1973 |
| Construction Style Attachment | Detached |
| Cooling Type | Central Air Conditioning |
| Exterior Finish | Brick, Siding |
| Fireplace Present | Yes |
| Fireplace Total | 1 |
| Flooring Type | Hardwood, Laminate, Tile |
| Foundation Type | Poured Concrete |
| Heating Fuel | Natural Gas |
| Heating Type | Forced Air |
| Stories Total | 1 |
| Type | House |
| Utility Water | Municipal Water |
Parking
| Attached Garage |
Land
| Acreage | No |
| Land Amenities | Recreation Nearby, Water Nearby |
| Sewer | Municipal Sewage System |
| Size Depth | 120 Ft |
| Size Frontage | 72 Ft ,6 In |
| Size Irregular | 72.5 Ft X 119.99 Ft |
| Size Total Text | 72.5 Ft X 119.99 Ft |
| Zoning Description | R1 |
Rooms
| Level | Type | Length | Width | Dimensions |
|---|---|---|---|---|
| Basement | 3pc Bathroom | 5’10” x 9’4” | ||
| Basement | Bedroom | 9’1” x 12’5” | ||
| Basement | Laundry Room | 12’10” x 7’11” | ||
| Basement | Recreation Room | 22’1” x 19’11” | ||
| Basement | Utility Room | 9’1” x 5’1” | ||
| Main Level | 4pc Bathroom | 9’5” x 8’0” | ||
| Main Level | Bedroom | 9’5” x 12’0” | ||
| Main Level | Bedroom | 9’5” x 16’2” | ||
| Main Level | Dining Room | 9’8” x 10’11” | ||
| Main Level | Kitchen | 9’4” x 15’5” | ||
| Main Level | Living Room | 15’4” x 13’4” | ||
| Main Level | Primary Bedroom | 12’11” x 12’6” | ||
| Main Level | Sunroom | 11’7” x 15’6” |
https://www.realtor.ca/real-estate/27268421/63-vincent-street-smiths-falls-smiths-falls
Interested?
Contact us for more information

