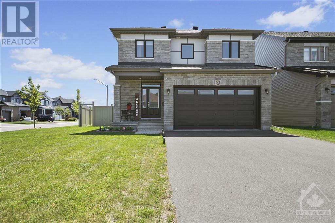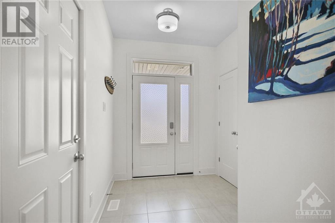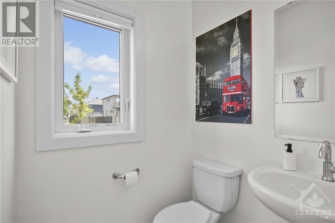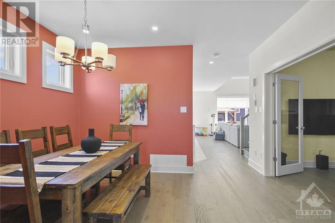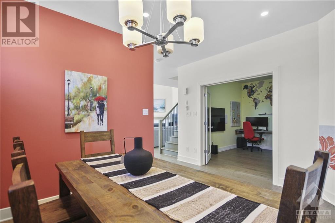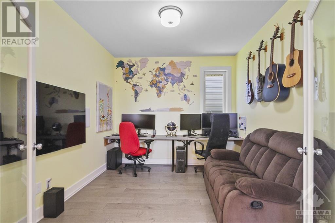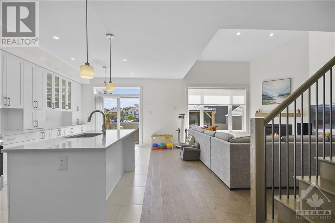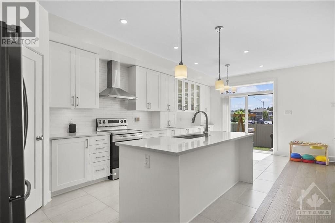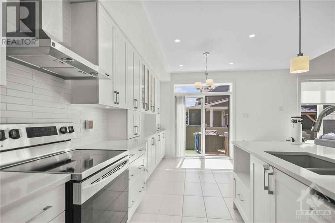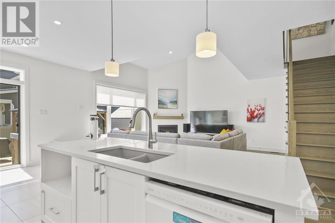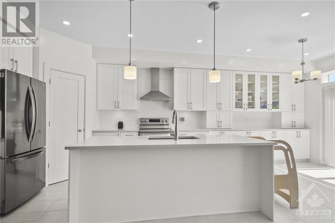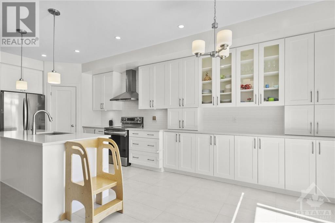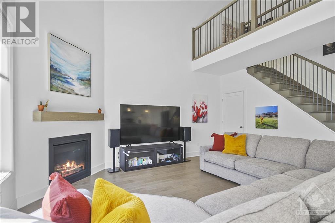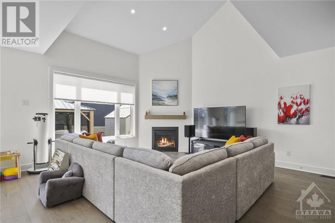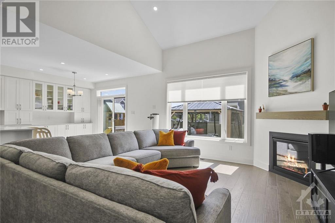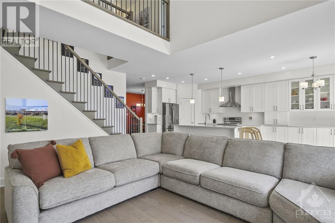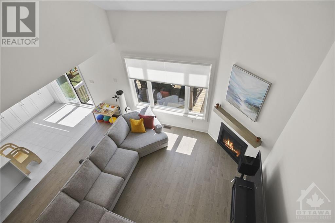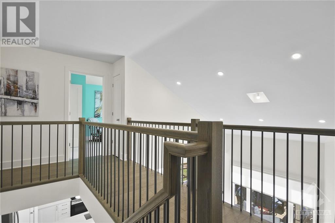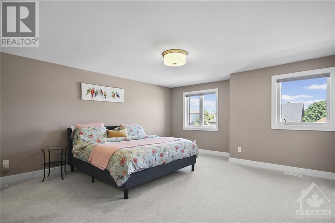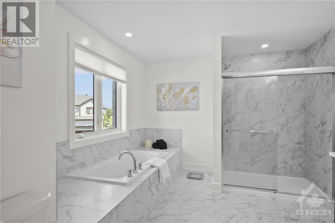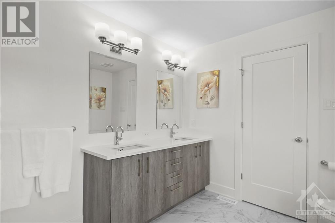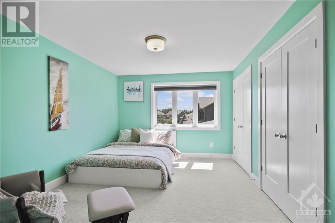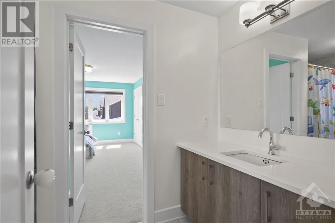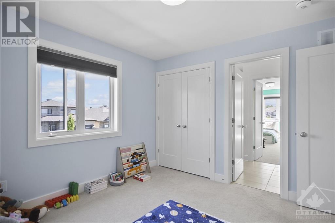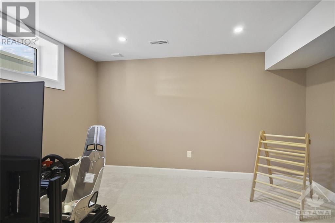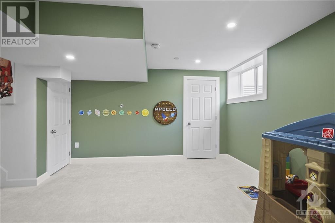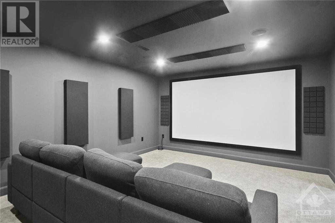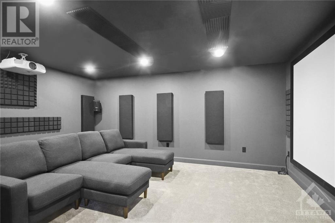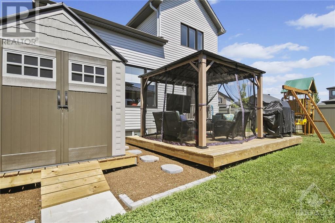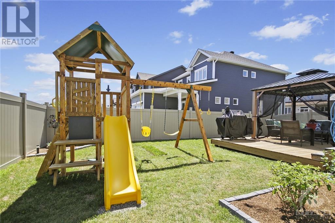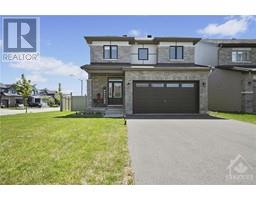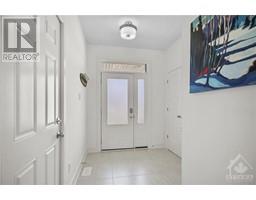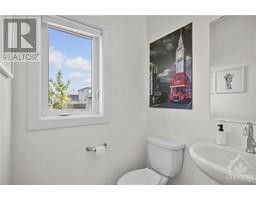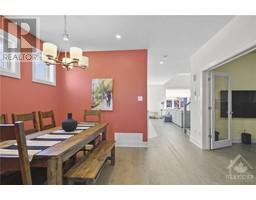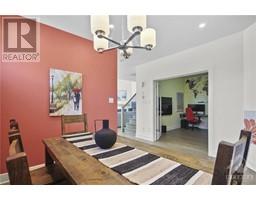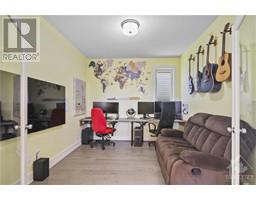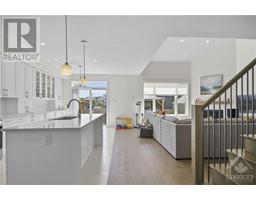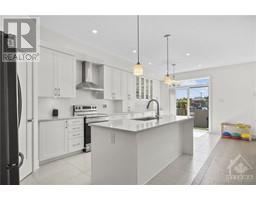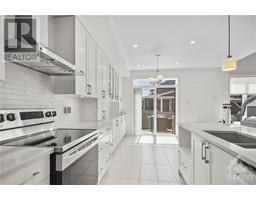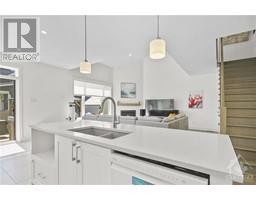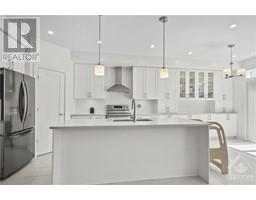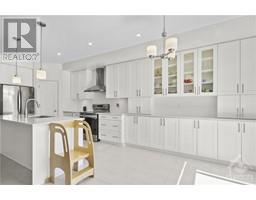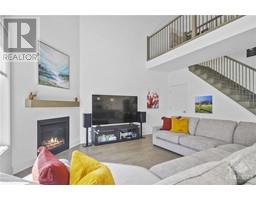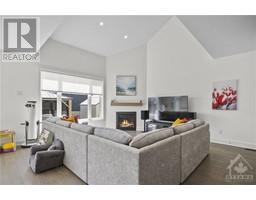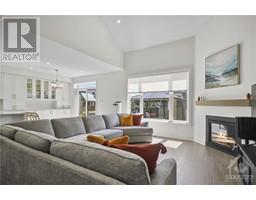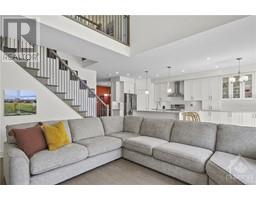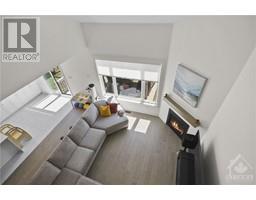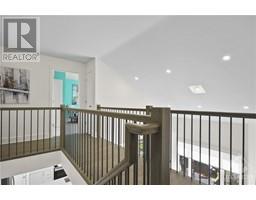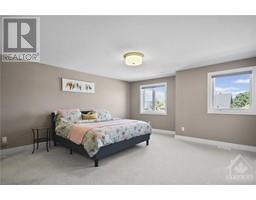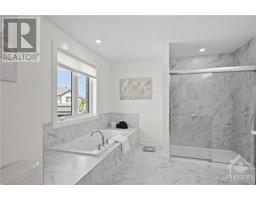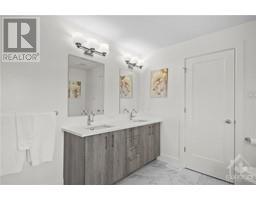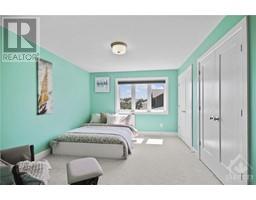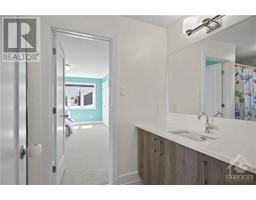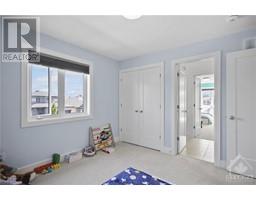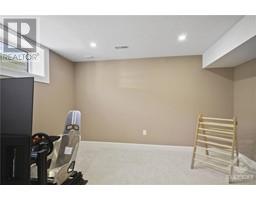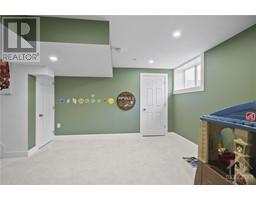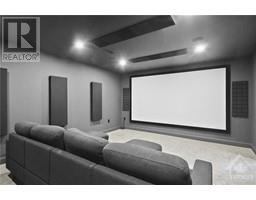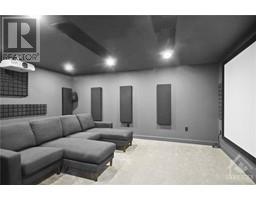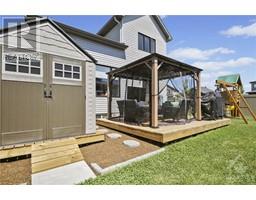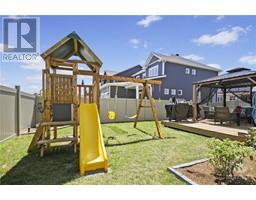4 Bedroom
3 Bathroom
Fireplace
Central Air Conditioning, Air Exchanger
Forced Air
Landscaped
$949,900
Welcome to 676 Parade Dr, a sleek 3+1 bedroom, 2.5-bath home in the sought-after Stittsville neighborhood. This modern residence features a striking 2-story Great Room, upgraded hardwood floors throughout, and a natural gas fireplace. The open-concept design is bathed in natural light, enhanced by well-placed pot lights. The gourmet kitchen is a chef's delight with upgraded cabinetry, quartz countertops, a large island breakfast bar, and a walk-in pantry. A stylish den/office with glass windows offers the ideal work-from-home space. Upstairs, the primary bedroom includes a luxurious ensuite, while two additional bedrooms share a contemporary bathroom. The finished lower level adds a fourth bedroom, perfect for guests or family, and a state-of-the-art home theatre for movie nights. Outside, enjoy the fully fenced yard with a gazebo, deck, and tasteful landscaping. Located near top-rated schools, parks, and amenities, this home perfectly blends modern elegance and everyday comfort. (id:35885)
Property Details
|
MLS® Number
|
1406255 |
|
Property Type
|
Single Family |
|
Neigbourhood
|
Stittsville |
|
Amenities Near By
|
Recreation Nearby, Shopping |
|
Community Features
|
Family Oriented |
|
Features
|
Corner Site, Gazebo, Automatic Garage Door Opener |
|
Parking Space Total
|
6 |
|
Storage Type
|
Storage Shed |
|
Structure
|
Deck |
Building
|
Bathroom Total
|
3 |
|
Bedrooms Above Ground
|
3 |
|
Bedrooms Below Ground
|
1 |
|
Bedrooms Total
|
4 |
|
Appliances
|
Refrigerator, Dryer, Hood Fan, Stove, Washer, Blinds |
|
Basement Development
|
Finished |
|
Basement Type
|
Full (finished) |
|
Constructed Date
|
2022 |
|
Construction Style Attachment
|
Detached |
|
Cooling Type
|
Central Air Conditioning, Air Exchanger |
|
Exterior Finish
|
Brick, Siding |
|
Fire Protection
|
Smoke Detectors |
|
Fireplace Present
|
Yes |
|
Fireplace Total
|
1 |
|
Flooring Type
|
Wall-to-wall Carpet, Hardwood, Tile |
|
Foundation Type
|
Poured Concrete |
|
Half Bath Total
|
1 |
|
Heating Fuel
|
Natural Gas |
|
Heating Type
|
Forced Air |
|
Stories Total
|
2 |
|
Type
|
House |
|
Utility Water
|
Municipal Water |
Parking
|
Attached Garage
|
|
|
Inside Entry
|
|
Land
|
Acreage
|
No |
|
Fence Type
|
Fenced Yard |
|
Land Amenities
|
Recreation Nearby, Shopping |
|
Landscape Features
|
Landscaped |
|
Sewer
|
Municipal Sewage System |
|
Size Depth
|
103 Ft |
|
Size Frontage
|
55 Ft ,10 In |
|
Size Irregular
|
55.87 Ft X 103 Ft (irregular Lot) |
|
Size Total Text
|
55.87 Ft X 103 Ft (irregular Lot) |
|
Zoning Description
|
Residential |
Rooms
| Level |
Type |
Length |
Width |
Dimensions |
|
Second Level |
Primary Bedroom |
|
|
15'6" x 17'2" |
|
Second Level |
5pc Ensuite Bath |
|
|
11'5" x 10'8" |
|
Second Level |
Bedroom |
|
|
10'11" x 16'9" |
|
Second Level |
Full Bathroom |
|
|
10'11" x 5'7" |
|
Second Level |
Bedroom |
|
|
10'11" x 10'10" |
|
Second Level |
Laundry Room |
|
|
5'4" x 6'4" |
|
Second Level |
Other |
|
|
6'5" x 6'4" |
|
Basement |
Media |
|
|
13'6" x 16'2" |
|
Basement |
Bedroom |
|
|
12'11" x 10'1" |
|
Basement |
Recreation Room |
|
|
26'9" x 14'0" |
|
Basement |
Storage |
|
|
Measurements not available |
|
Main Level |
Great Room |
|
|
17'10" x 17'4" |
|
Main Level |
Kitchen |
|
|
8'2" x 12'5" |
|
Main Level |
Eating Area |
|
|
8'2" x 9'1" |
|
Main Level |
Den |
|
|
12'5" x 10'1" |
|
Main Level |
Dining Room |
|
|
14'1" x 11'5" |
|
Main Level |
Partial Bathroom |
|
|
5'0" x 4'8" |
https://www.realtor.ca/real-estate/27268892/676-parade-drive-ottawa-stittsville

